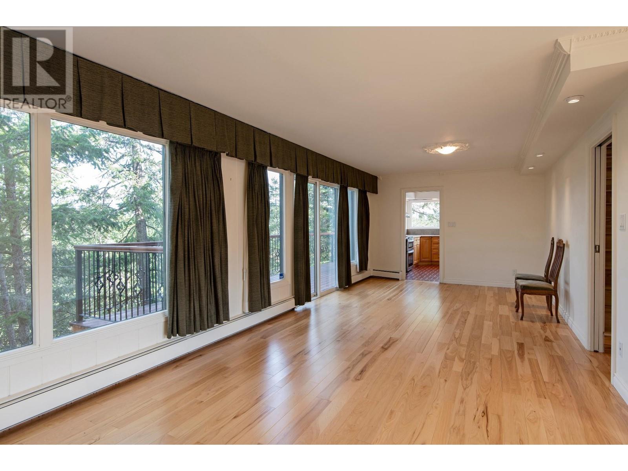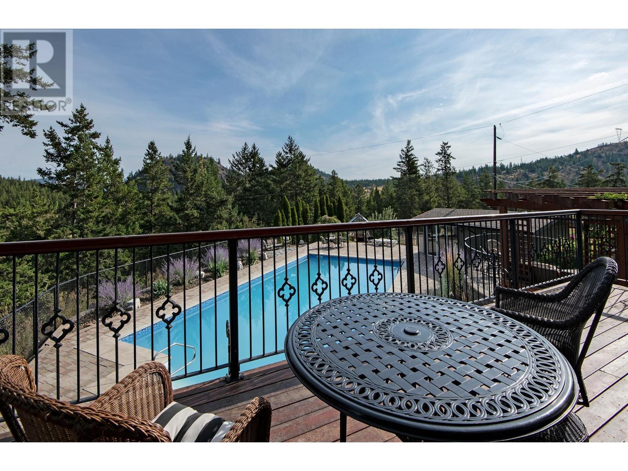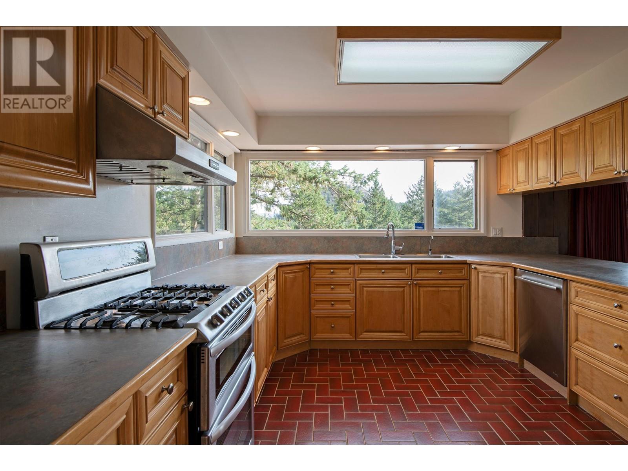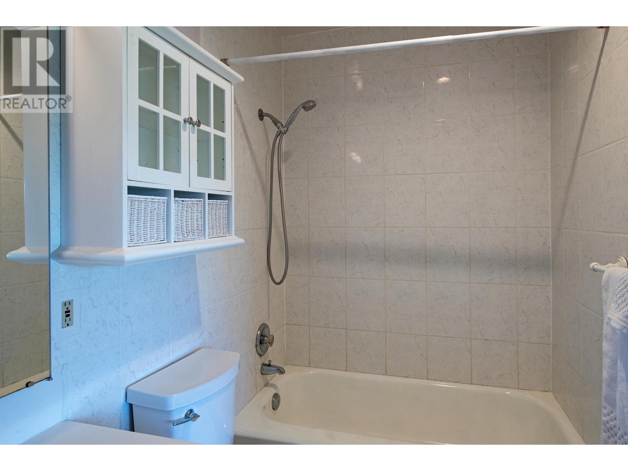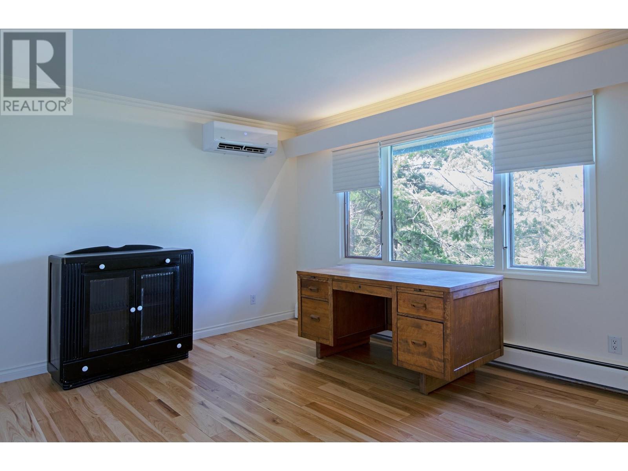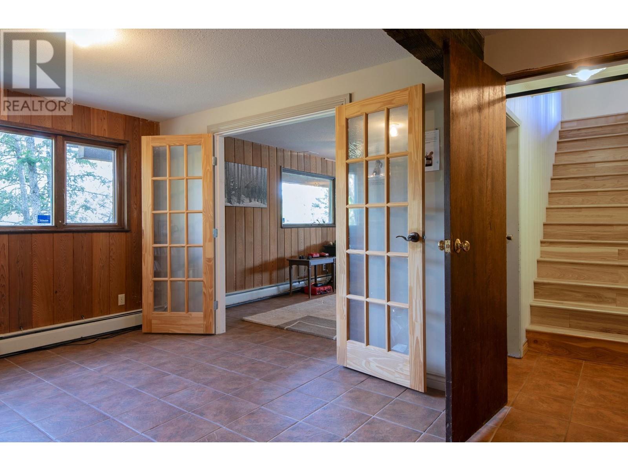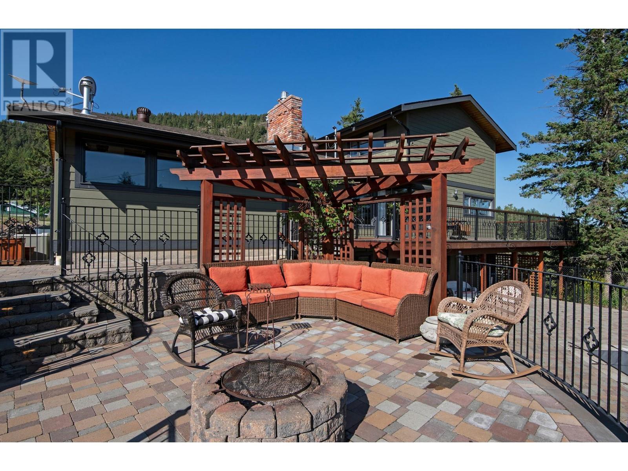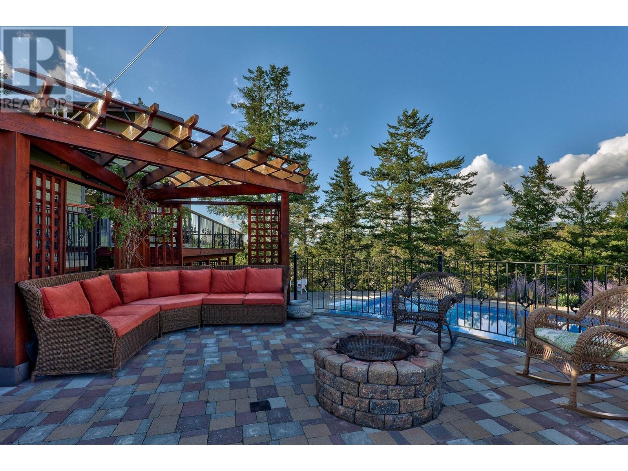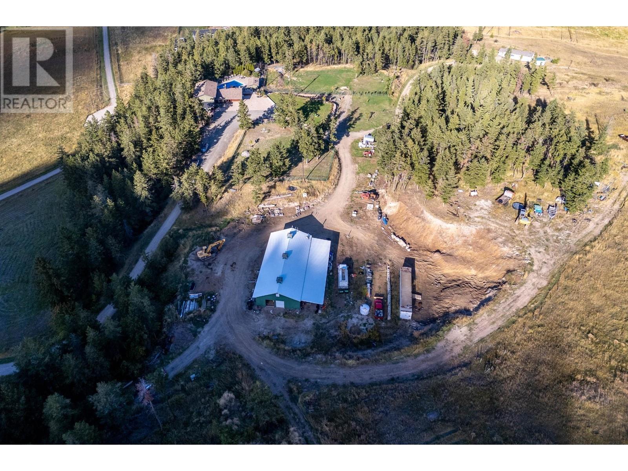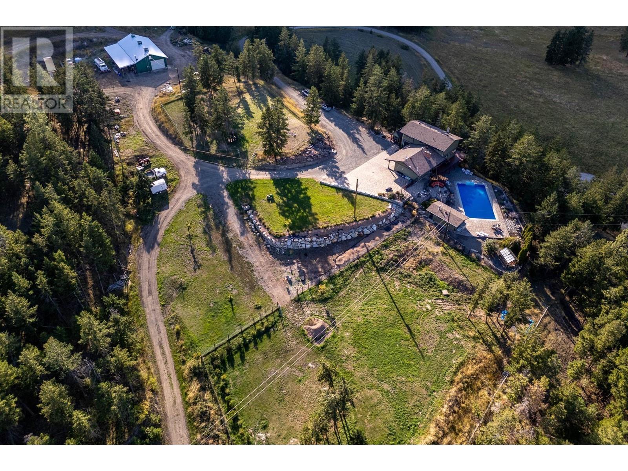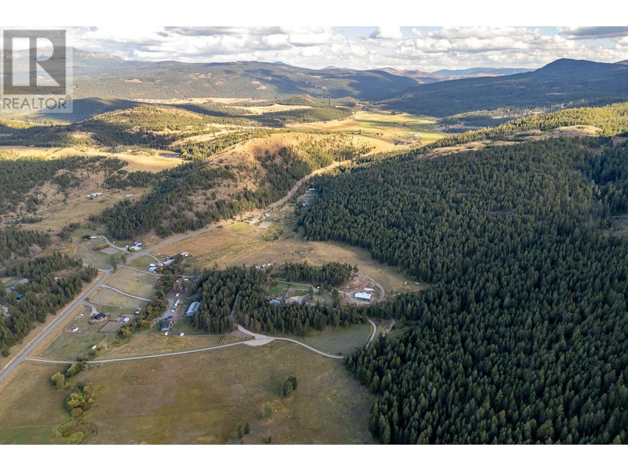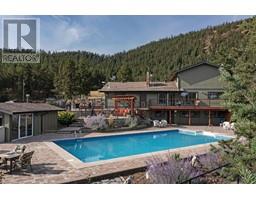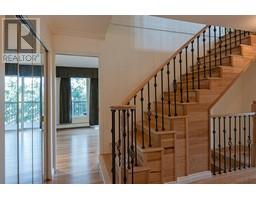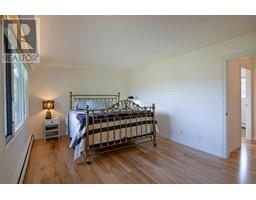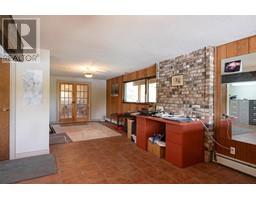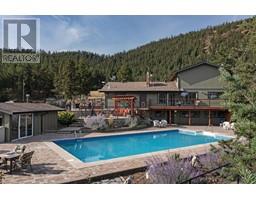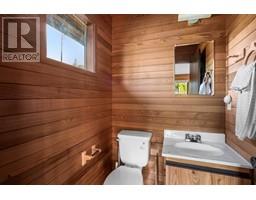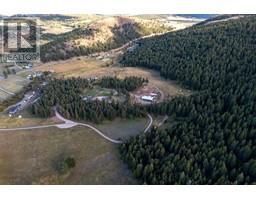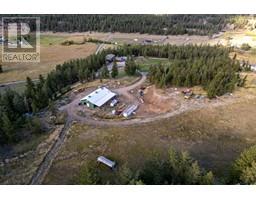1590 Barnhartvale Road Kamloops, British Columbia V2C 6Y1
$1,390,000
Experience peaceful country living just 35 minutes from the City Center in this updated 2-storey home with a full daylight basement. The bright main floor features wood flooring, a formal dining room, and a spacious living area. The kitchen flows into a family room with a gas fireplace, and sliding doors lead to a wraparound deck. Enjoy stunning views while watching over the heated 40x24 saltwater pool, perfect for summer barbecues on the stone patios or cozy evenings by the fire pit. The heated 2-car garage offers direct access to the laundry room and powder room. Upstairs are 4 bedrooms and 2 bathrooms. The lower level offers flexibility with space for a rec room, hobby area, or den and opens to the pool. The property is fenced for horses and includes a 75x36 shop with 200A service, 110 V & 220 V outlets aswell as a covered shed. The home has multiple water sources, a hot water heating system, and 4 split cooling units. Recently realigned fence lines need confirmation. (id:59116)
Property Details
| MLS® Number | 180908 |
| Property Type | Single Family |
| Neigbourhood | Barnhartvale |
| Community Name | Barnhartvale |
| AmenitiesNearBy | Golf Nearby, Recreation |
| CommunityFeatures | Rural Setting |
| Features | Private Setting |
| ParkingSpaceTotal | 2 |
| PoolType | Inground Pool, Outdoor Pool, Pool |
| ViewType | View (panoramic) |
Building
| BathroomTotal | 4 |
| BedroomsTotal | 4 |
| Appliances | Range, Refrigerator, Dishwasher, Washer & Dryer |
| ArchitecturalStyle | Split Level Entry |
| BasementType | Full |
| ConstructedDate | 1972 |
| ConstructionStyleAttachment | Detached |
| ConstructionStyleSplitLevel | Other |
| CoolingType | Central Air Conditioning |
| ExteriorFinish | Composite Siding |
| FireplaceFuel | Gas |
| FireplacePresent | Yes |
| FireplaceType | Unknown |
| FlooringType | Hardwood |
| HalfBathTotal | 2 |
| HeatingType | Hot Water, See Remarks |
| RoofMaterial | Asphalt Shingle |
| RoofStyle | Unknown |
| SizeInterior | 3887 Sqft |
| Type | House |
| UtilityWater | Licensed, See Remarks, Well |
Parking
| See Remarks | |
| Attached Garage | 2 |
| RV |
Land
| AccessType | Easy Access |
| Acreage | Yes |
| FenceType | Fence |
| LandAmenities | Golf Nearby, Recreation |
| LandscapeFeatures | Wooded Area |
| SizeIrregular | 47.94 |
| SizeTotal | 47.94 Ac|10 - 50 Acres |
| SizeTotalText | 47.94 Ac|10 - 50 Acres |
| ZoningType | Unknown |
Rooms
| Level | Type | Length | Width | Dimensions |
|---|---|---|---|---|
| Second Level | Full Bathroom | Measurements not available | ||
| Second Level | Bedroom | 11'6'' x 11'0'' | ||
| Second Level | Bedroom | 11'6'' x 11'2'' | ||
| Second Level | Bedroom | 15'0'' x 11'6'' | ||
| Second Level | Bedroom | 25'0'' x 11'6'' | ||
| Second Level | Full Ensuite Bathroom | Measurements not available | ||
| Basement | Full Bathroom | Measurements not available | ||
| Basement | Utility Room | 22'6'' x 13'6'' | ||
| Basement | Other | 12'0'' x 11'0'' | ||
| Basement | Recreation Room | 22'0'' x 6'0'' | ||
| Basement | Games Room | 22'6'' x 12'0'' | ||
| Main Level | Partial Bathroom | Measurements not available | ||
| Main Level | Laundry Room | 13'0'' x 10'6'' | ||
| Main Level | Living Room | 22'0'' x 17'0'' | ||
| Main Level | Dining Room | 12'0'' x 11'6'' | ||
| Main Level | Foyer | 8'6'' x 5'0'' | ||
| Main Level | Kitchen | 15'5'' x 13'0'' |
Utilities
| Natural Gas | Available |
https://www.realtor.ca/real-estate/27414632/1590-barnhartvale-road-kamloops-barnhartvale
Interested?
Contact us for more information
Phil Dabner
606 Victoria Street
Kamloops, British Columbia V2C 2B4





