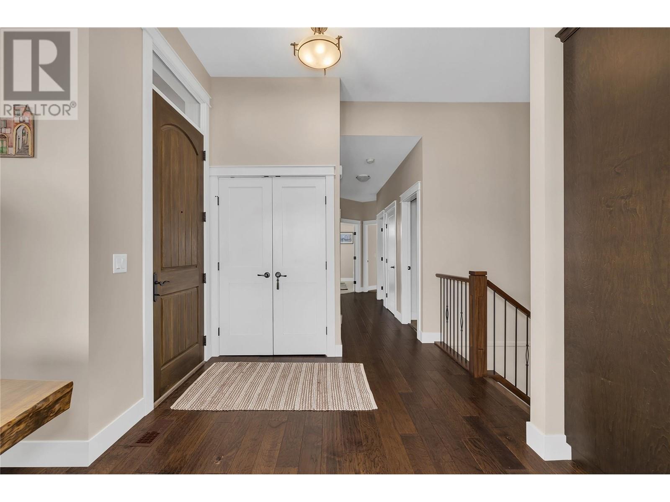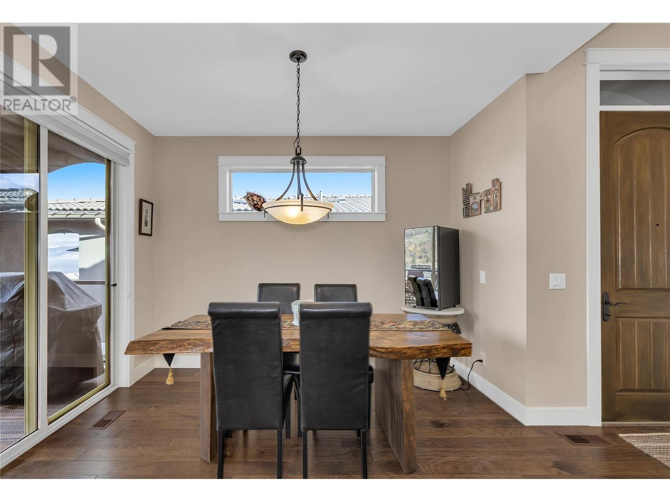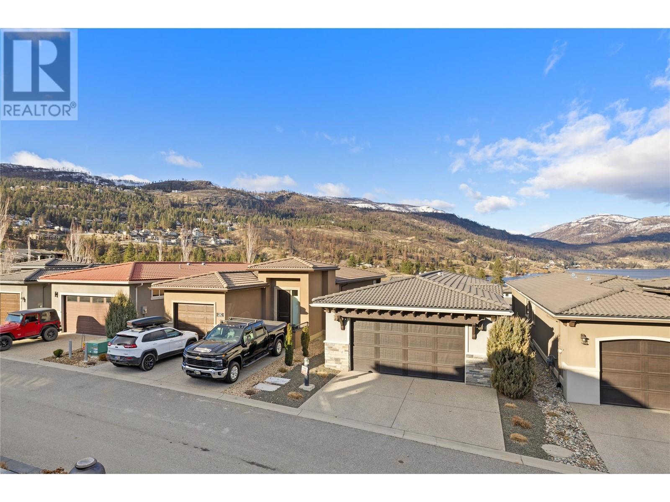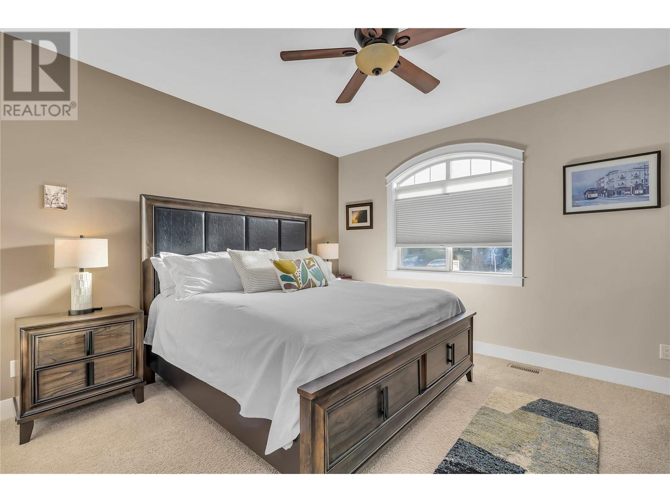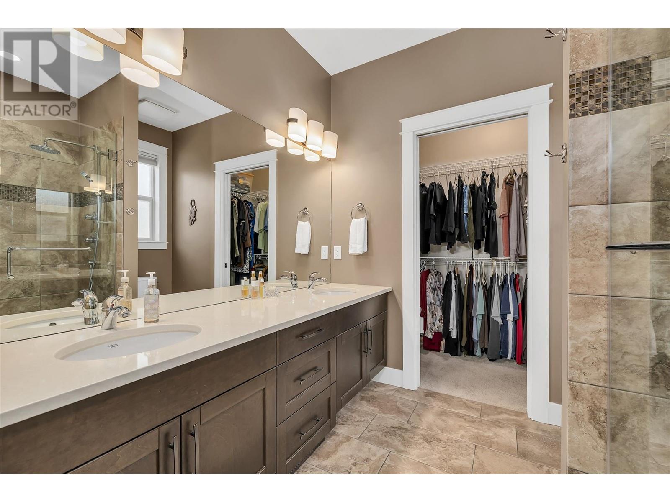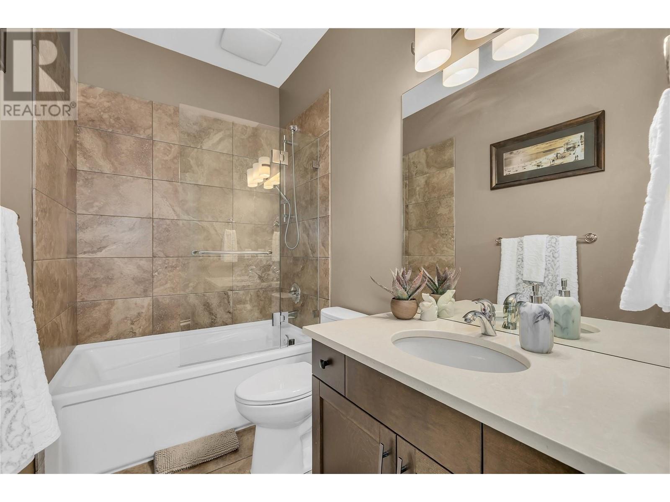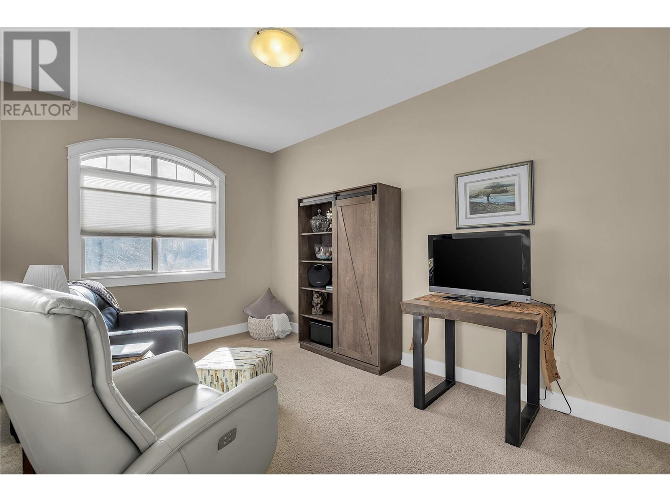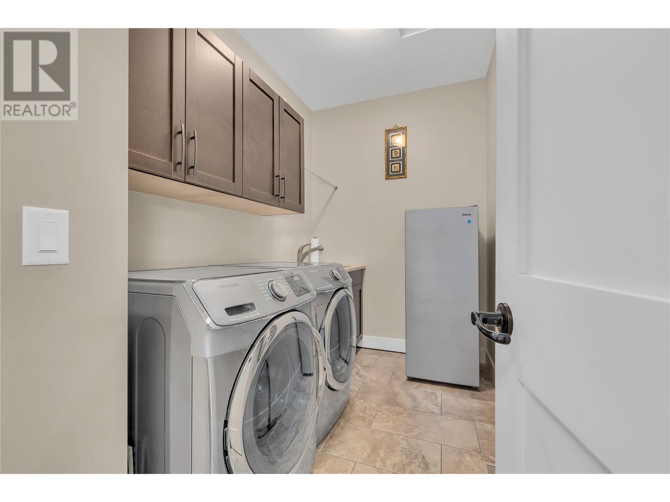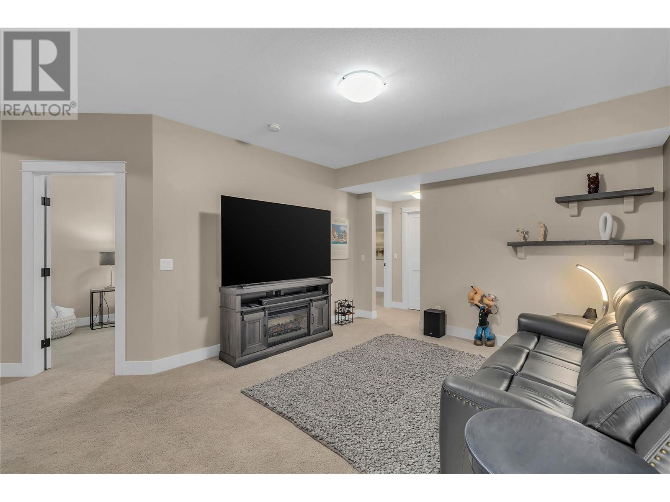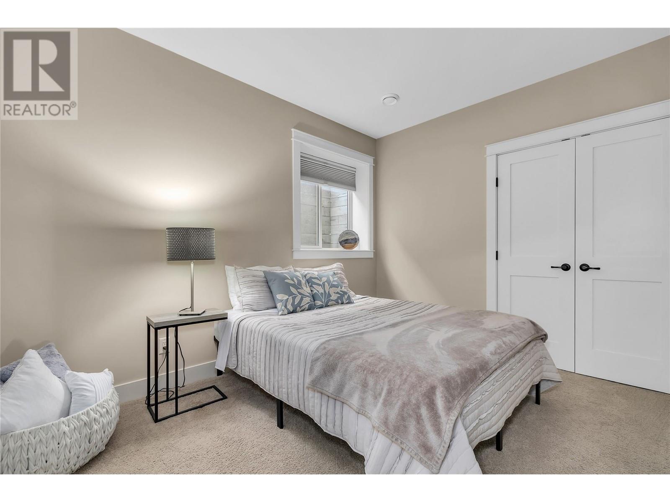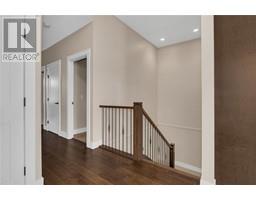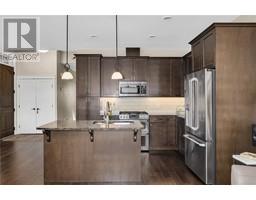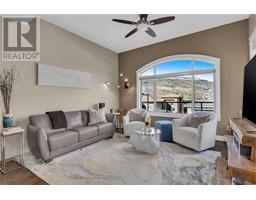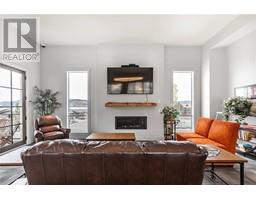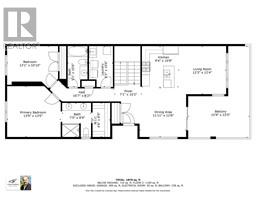1591 Beach View Lane Lot# 703 West Kelowna, British Columbia V1Z 4E1
$1,079,999Maintenance, Reserve Fund Contributions, Insurance, Ground Maintenance, Property Management, Other, See Remarks, Recreation Facilities
$245 Monthly
Maintenance, Reserve Fund Contributions, Insurance, Ground Maintenance, Property Management, Other, See Remarks, Recreation Facilities
$245 MonthlyImpeccable 4 Bedroom, 3 Bath Home in West Harbour. Discover this stunning home in the sought-after gated community of West Harbour, offering 500 feet of private sandy beach, a marina (boat slips available), a hot tub, pool, clubhouse, fitness center, tennis/pickleball courts, and a playground. Enjoy breathtaking views of Okanagan Lake from the main living area and the spacious, partially covered deck with a gas BBQ hookup. This walk-out duplex features two bedrooms on the main floor and two on the lower level. The primary suite includes a walk-in closet and an en-suite with dual sinks and heated tile flooring. The open-concept kitchen offers stainless steel appliances, under-cabinet lighting, and hardwood flooring, while the downstairs family room can serve as a fitness area, rec room, or home office. Upgrades include a heated oversized garage, on-demand hot water system, phantom screens, custom glass shower doors, and Hunter Douglas blinds. A durable concrete tile roof adds lasting value. Additional benefits include low HOA fees of $245 per month, no property transfer tax, a Legacy Fund extending to 2107, and flexible rental rules (6-month minimum). Two pets are allowed, and the community features a dog run. This home offers the perfect balance of luxury and comfort in an exclusive neighbourhood that truly has it all. Don't miss the opportunity to make it your own - schedule your private viewing today! (id:59116)
Property Details
| MLS® Number | 10332785 |
| Property Type | Single Family |
| Neigbourhood | West Kelowna Estates |
| AmenitiesNearBy | Golf Nearby, Airport, Park, Recreation, Shopping, Ski Area |
| CommunityFeatures | Recreational Facilities, Pet Restrictions, Rentals Allowed |
| Features | Private Setting, See Remarks, Balcony |
| ParkingSpaceTotal | 2 |
| PoolType | Outdoor Pool |
| Structure | Clubhouse, Playground, Tennis Court |
| ViewType | City View, Lake View, Mountain View, View (panoramic) |
| WaterFrontType | Other |
Building
| BathroomTotal | 3 |
| BedroomsTotal | 4 |
| Amenities | Clubhouse, Party Room, Recreation Centre, Racquet Courts |
| Appliances | Refrigerator, Dishwasher, Range - Gas, Microwave, Washer & Dryer |
| ArchitecturalStyle | Ranch |
| BasementType | Full |
| ConstructedDate | 2015 |
| CoolingType | Central Air Conditioning |
| ExteriorFinish | Composite Siding |
| FlooringType | Carpeted, Ceramic Tile, Hardwood |
| HeatingType | Forced Air, See Remarks |
| RoofMaterial | Tile |
| RoofStyle | Unknown |
| StoriesTotal | 2 |
| SizeInterior | 2027 Sqft |
| Type | Duplex |
| UtilityWater | Private Utility |
Parking
| See Remarks | |
| Attached Garage | 2 |
| Heated Garage | |
| Oversize |
Land
| AccessType | Easy Access |
| Acreage | No |
| LandAmenities | Golf Nearby, Airport, Park, Recreation, Shopping, Ski Area |
| LandscapeFeatures | Landscaped |
| Sewer | Municipal Sewage System |
| SizeIrregular | 0.06 |
| SizeTotal | 0.06 Ac|under 1 Acre |
| SizeTotalText | 0.06 Ac|under 1 Acre |
| ZoningType | Unknown |
Rooms
| Level | Type | Length | Width | Dimensions |
|---|---|---|---|---|
| Basement | Utility Room | 6'11'' x 7'7'' | ||
| Basement | Recreation Room | 15'11'' x 15'7'' | ||
| Basement | Mud Room | 6'3'' x 7'0'' | ||
| Basement | Other | 23'2'' x 21'11'' | ||
| Basement | Bedroom | 9'4'' x 9'4'' | ||
| Basement | Bedroom | 9'3'' x 12'6'' | ||
| Basement | Full Bathroom | 6'0'' x 11'2'' | ||
| Main Level | Primary Bedroom | 13'2'' x 12'11'' | ||
| Main Level | Living Room | 13'2'' x 13'6'' | ||
| Main Level | Laundry Room | 10'4'' x 6'0'' | ||
| Main Level | Kitchen | 13'2'' x 8'7'' | ||
| Main Level | Foyer | 9'6'' x 7'1'' | ||
| Main Level | Dining Room | 10'0'' x 11'6'' | ||
| Main Level | Bedroom | 11'0'' x 14'2'' | ||
| Main Level | 4pc Ensuite Bath | 8'4'' x 7'3'' | ||
| Main Level | 4pc Bathroom | 10'2'' x 4'11'' |
Interested?
Contact us for more information
Todd Karaim
#1 - 1890 Cooper Road
Kelowna, British Columbia V1Y 8B7




