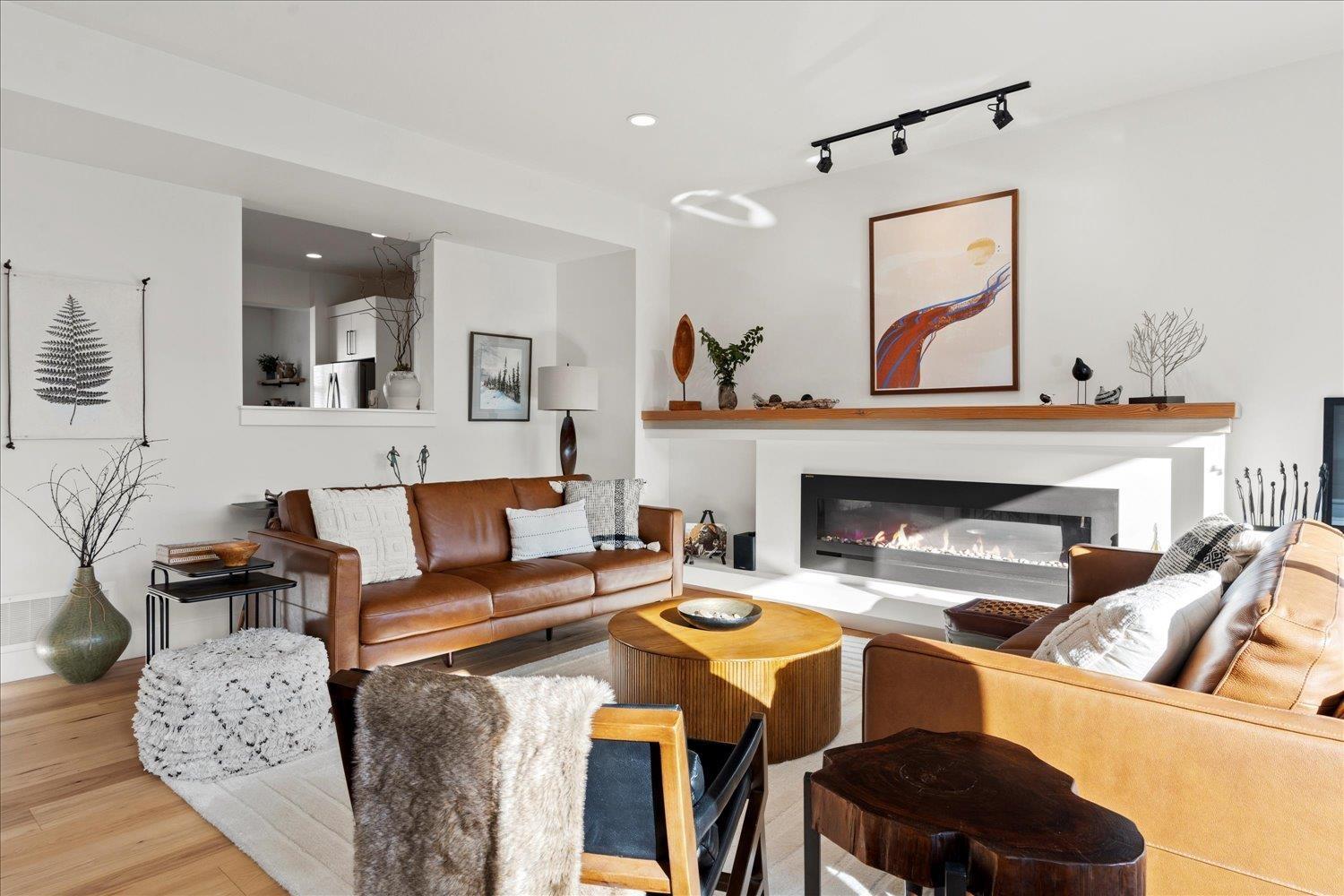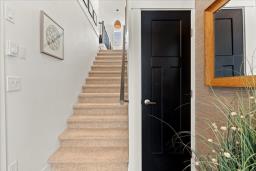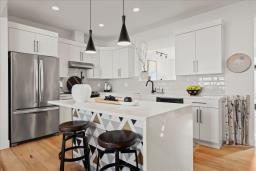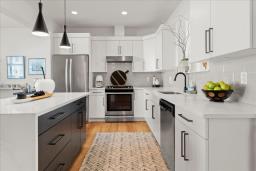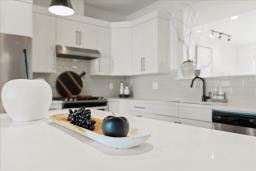16 386 Pine Avenue, Harrison Hot Springs Harrison Hot Springs, British Columbia V0M 1K0
$756,900
Honey stop the car!! Welcome to this exquisite 3-bedroom, 3-bathroom end unit townhouse, offering modern elegance and top-tier finishes. Designed for both comfort and style, this home features an open-concept layout, soaring ceilings, and high-end finishes including engineered hickory hardwood flooring throughout. The gourmet kitchen boasts premium appliances, quartz countertops, and a spacious island"”perfect for entertaining. The primary suite is a true Harrison Hot Springs retreat, complete with a spa-like ensuite and walk-in closet. One more bedroom upstairs and another below with an option to close in the upstairs den for fourth bedroom. Enjoy outdoor living with a private balcony with a stunning view of Mount Cheam. Interactive Floor Plan - https://visithome.ai/NtsSsx9sRdT4GYijYM3Myz (id:59116)
Property Details
| MLS® Number | R2963919 |
| Property Type | Single Family |
| View Type | Mountain View |
Building
| Bathroom Total | 3 |
| Bedrooms Total | 3 |
| Appliances | Washer, Dryer, Refrigerator, Stove, Dishwasher |
| Basement Development | Finished |
| Basement Type | Unknown (finished) |
| Constructed Date | 2019 |
| Construction Style Attachment | Attached |
| Cooling Type | Central Air Conditioning |
| Fireplace Present | Yes |
| Fireplace Total | 1 |
| Heating Type | Baseboard Heaters, Forced Air |
| Stories Total | 3 |
| Size Interior | 2,237 Ft2 |
| Type | Row / Townhouse |
Parking
| Garage | 2 |
Land
| Acreage | No |
| Size Frontage | 66 Ft |
Rooms
| Level | Type | Length | Width | Dimensions |
|---|---|---|---|---|
| Above | Primary Bedroom | 13 ft ,6 in | 13 ft | 13 ft ,6 in x 13 ft |
| Above | Other | 9 ft | 5 ft ,3 in | 9 ft x 5 ft ,3 in |
| Above | Bedroom 2 | 11 ft ,3 in | 10 ft ,3 in | 11 ft ,3 in x 10 ft ,3 in |
| Above | Den | 11 ft ,3 in | 10 ft ,3 in | 11 ft ,3 in x 10 ft ,3 in |
| Lower Level | Bedroom 3 | 10 ft | 10 ft | 10 ft x 10 ft |
| Main Level | Kitchen | 17 ft ,6 in | 10 ft ,9 in | 17 ft ,6 in x 10 ft ,9 in |
| Main Level | Dining Room | 17 ft ,6 in | 9 ft | 17 ft ,6 in x 9 ft |
| Main Level | Great Room | 20 ft ,5 in | 16 ft ,6 in | 20 ft ,5 in x 16 ft ,6 in |
| Main Level | Den | 10 ft | 11 ft | 10 ft x 11 ft |
Contact Us
Contact us for more information
Jeff Inglis
Personal Real Estate Corporation
360 - 3033 Immel Street
Abbotsford, British Columbia V2S 6S2





