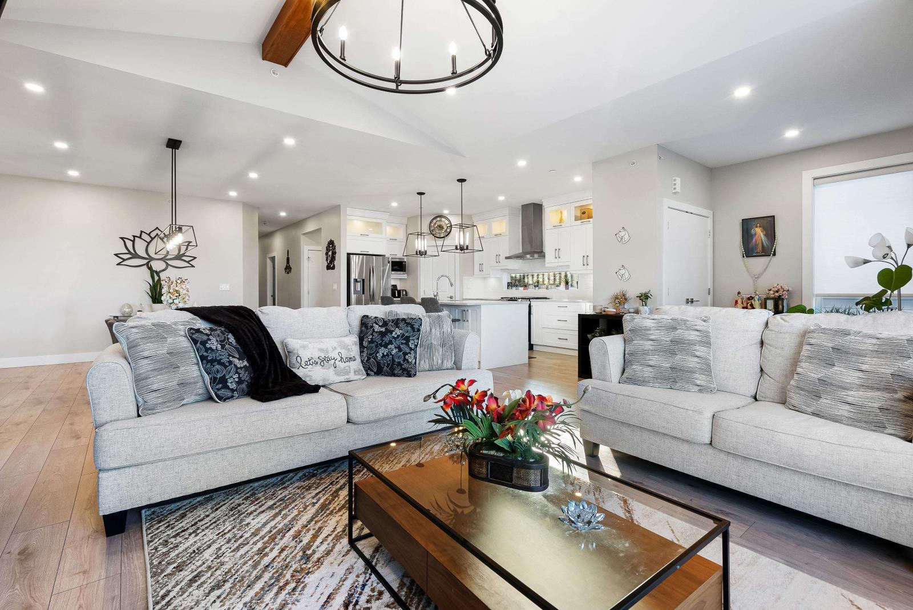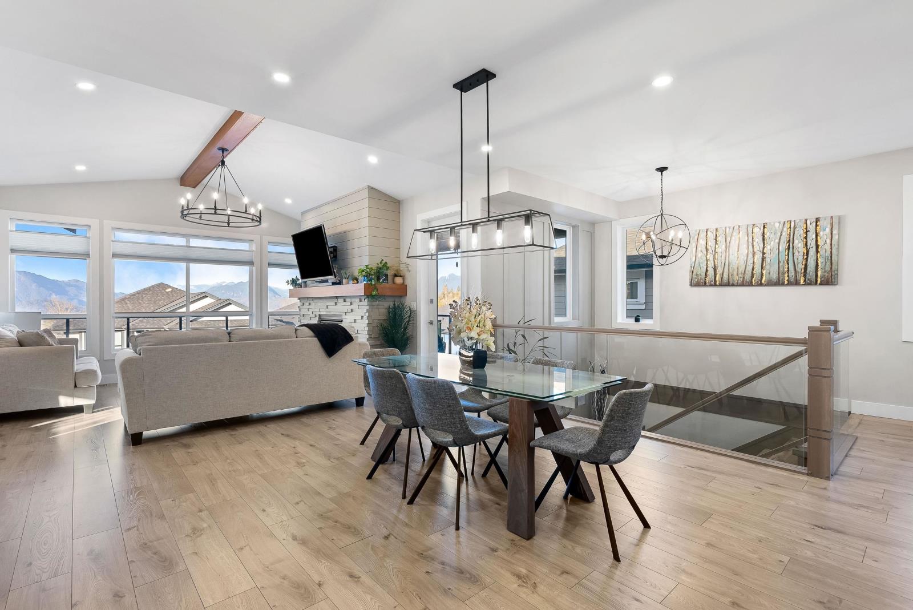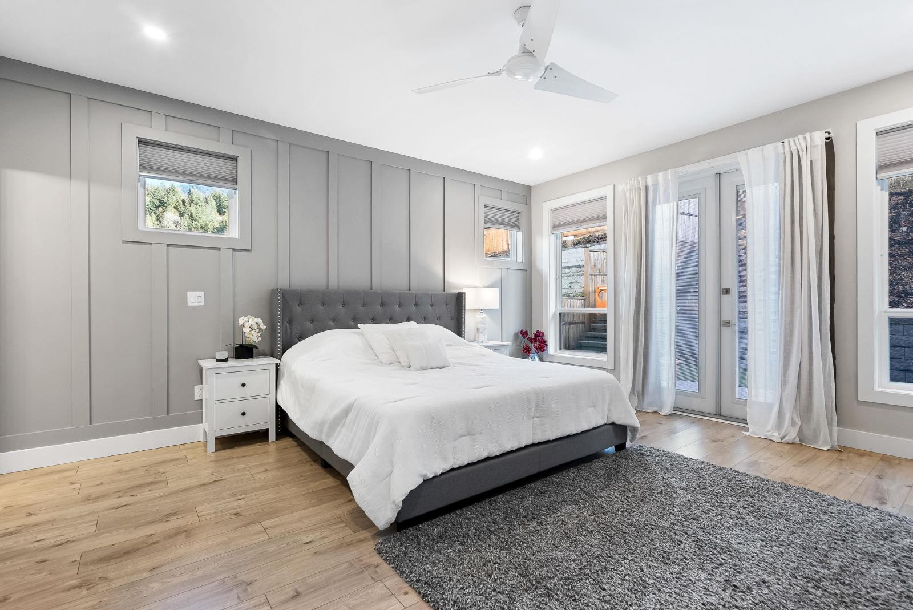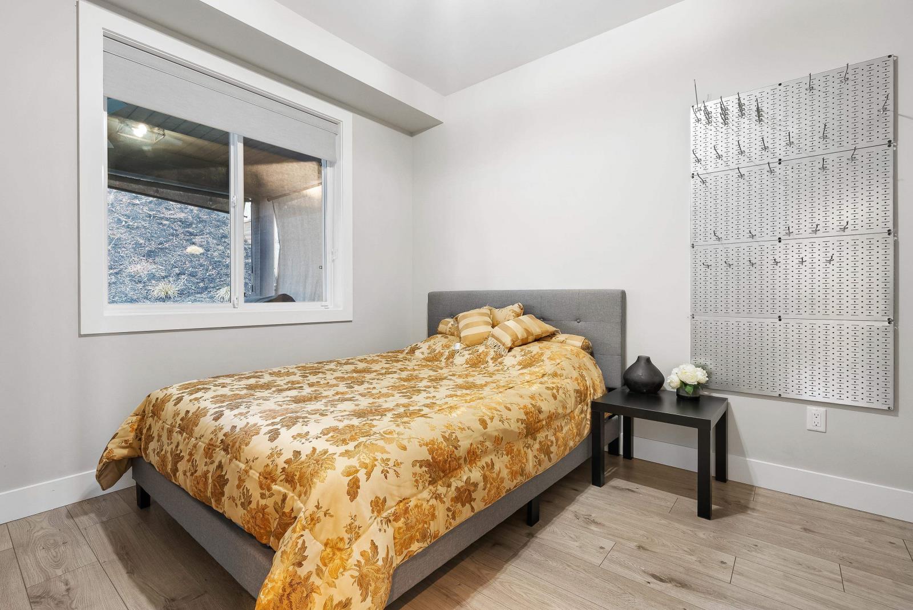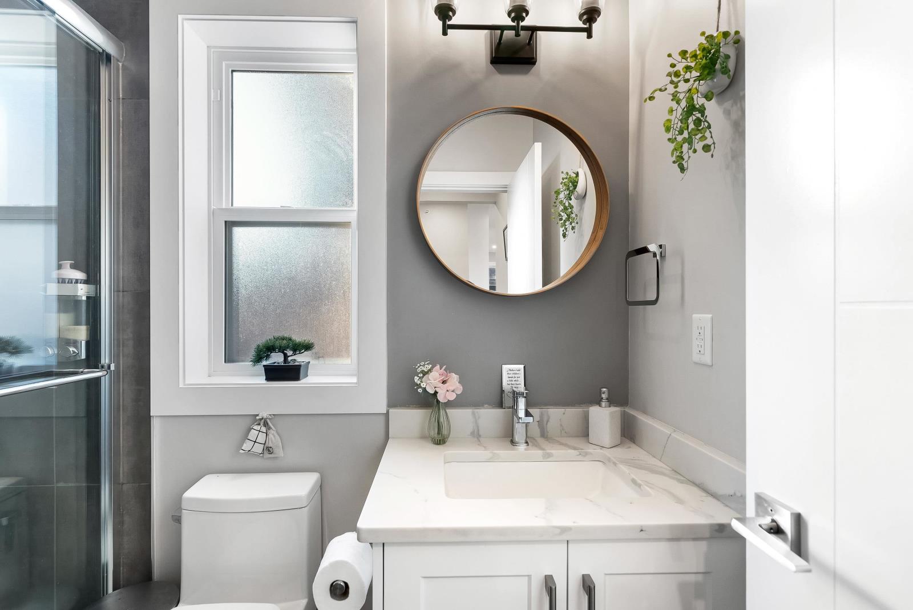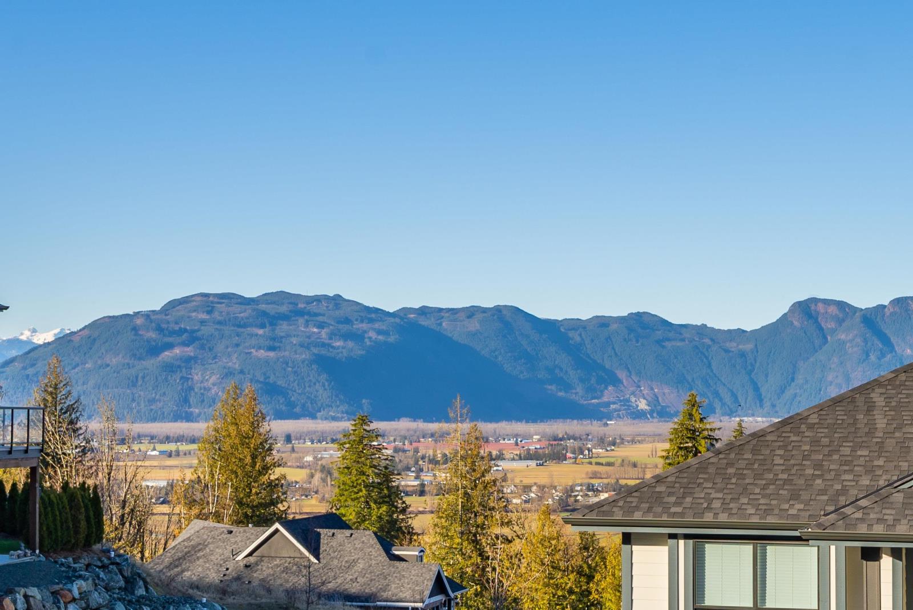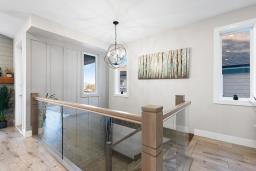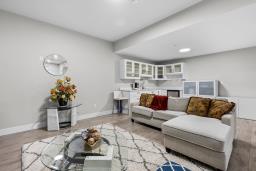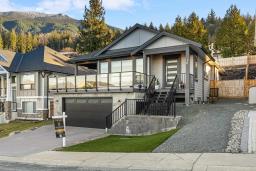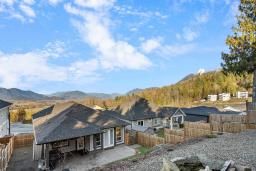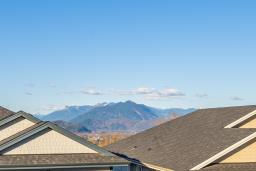16 8295 Nixon Road, Eastern Hillsides Chilliwack, British Columbia V4Z 0C8
$1,199,000
Step into luxury at #16 8295 Nixon Road, your dream home at Camden at the Falls, a prestigious golf community. This 3,244 sq.ft, 2-story haven offers 4 bedrooms, 3 baths, and unmatched views, set with modern elegance. The open-plan main floor, with its radiant great room, gas fireplace, and chef's kitchen with QUARTZ counters and stainless steel appliances, is perfect for hosting. The master suite on the main adds a touch of luxury and leads to a $30,000 upgraded outdoor oasis with synthetic turf and a multi-tiered patio. Downstairs, discover two bedrooms and a recreation room with a wet bar. With EV Charging in the oversized garage, this home blends sophistication with modern conveniences, offering a lifestyle unlike any other. Don't miss the chance to make it yours! (id:59116)
Property Details
| MLS® Number | R2923404 |
| Property Type | Single Family |
| StorageType | Storage |
| ViewType | View |
Building
| BathroomTotal | 3 |
| BedroomsTotal | 4 |
| Appliances | Washer, Dryer, Refrigerator, Stove, Dishwasher |
| BasementDevelopment | Finished |
| BasementType | Unknown (finished) |
| ConstructedDate | 2021 |
| ConstructionStyleAttachment | Detached |
| CoolingType | Central Air Conditioning |
| FireplacePresent | Yes |
| FireplaceTotal | 1 |
| HeatingFuel | Natural Gas |
| HeatingType | Forced Air |
| StoriesTotal | 2 |
| SizeInterior | 3244 Sqft |
| Type | House |
Parking
| Garage | 2 |
Land
| Acreage | Yes |
| SizeIrregular | 7345 |
| SizeTotal | 7345.0000 |
| SizeTotalText | 7345.0000 |
Rooms
| Level | Type | Length | Width | Dimensions |
|---|---|---|---|---|
| Basement | Family Room | 14 ft ,7 in | 13 ft ,9 in | 14 ft ,7 in x 13 ft ,9 in |
| Basement | Dining Room | 13 ft ,1 in | 16 ft ,3 in | 13 ft ,1 in x 16 ft ,3 in |
| Basement | Beverage Room | 11 ft ,6 in | 9 ft ,2 in | 11 ft ,6 in x 9 ft ,2 in |
| Basement | Utility Room | 7 ft ,7 in | 9 ft ,8 in | 7 ft ,7 in x 9 ft ,8 in |
| Basement | Bedroom 3 | 11 ft ,5 in | 12 ft ,1 in | 11 ft ,5 in x 12 ft ,1 in |
| Basement | Bedroom 4 | 11 ft ,5 in | 11 ft ,5 in | 11 ft ,5 in x 11 ft ,5 in |
| Basement | Storage | 7 ft ,8 in | 14 ft ,4 in | 7 ft ,8 in x 14 ft ,4 in |
| Main Level | Foyer | 10 ft ,2 in | 6 ft ,1 in | 10 ft ,2 in x 6 ft ,1 in |
| Main Level | Living Room | 15 ft | 15 ft ,1 in | 15 ft x 15 ft ,1 in |
| Main Level | Dining Room | 15 ft ,1 in | 14 ft ,6 in | 15 ft ,1 in x 14 ft ,6 in |
| Main Level | Kitchen | 17 ft ,5 in | 9 ft ,3 in | 17 ft ,5 in x 9 ft ,3 in |
| Main Level | Pantry | 4 ft | 4 ft ,6 in | 4 ft x 4 ft ,6 in |
| Main Level | Primary Bedroom | 15 ft ,3 in | 6 ft ,1 in | 15 ft ,3 in x 6 ft ,1 in |
| Main Level | Other | 9 ft | 9 ft ,4 in | 9 ft x 9 ft ,4 in |
| Main Level | Bedroom 2 | 9 ft ,1 in | 13 ft ,1 in | 9 ft ,1 in x 13 ft ,1 in |
https://www.realtor.ca/real-estate/27392680/16-8295-nixon-road-eastern-hillsides-chilliwack
Interested?
Contact us for more information
Zak Kassam
Kassam & Associates
#1500 - 701 West Georgia Street
Vancouver, British Columbia V7Y 1G5





