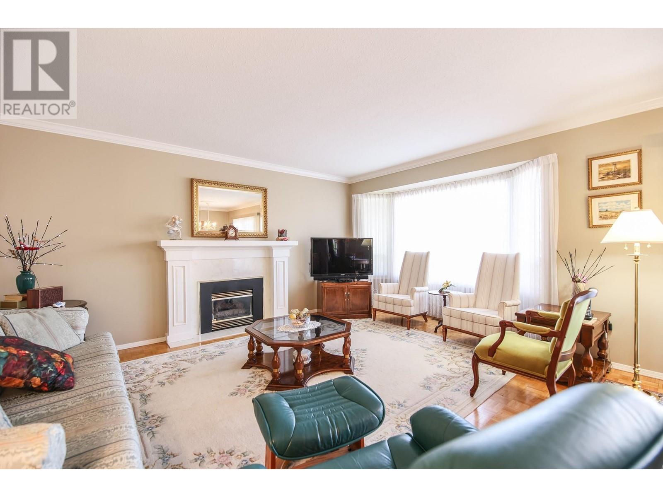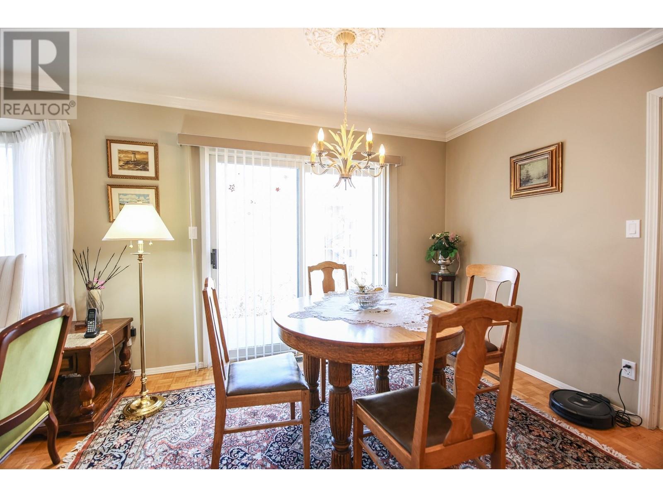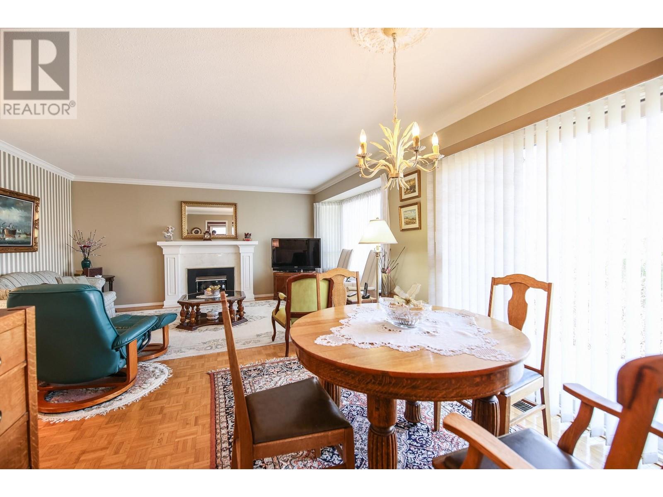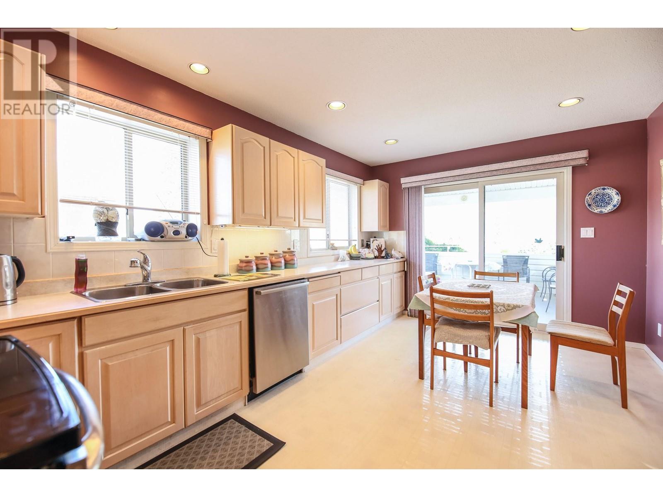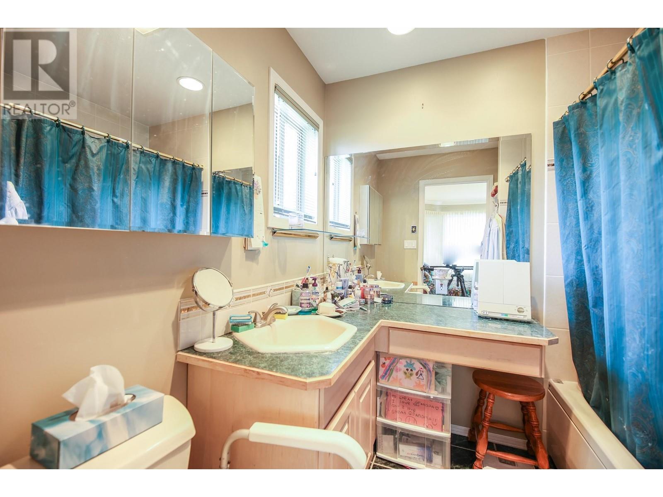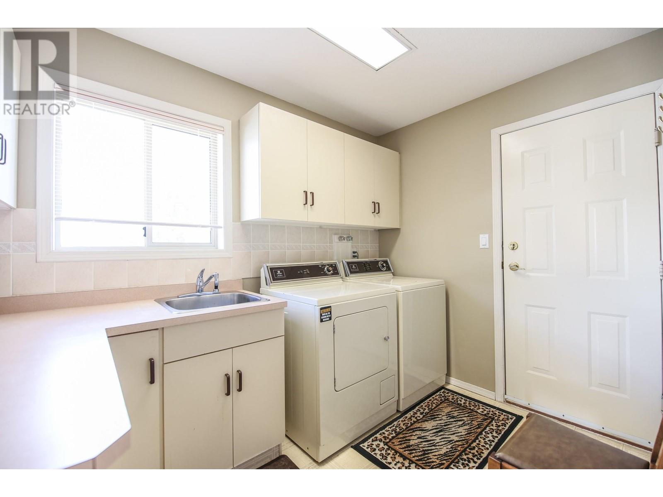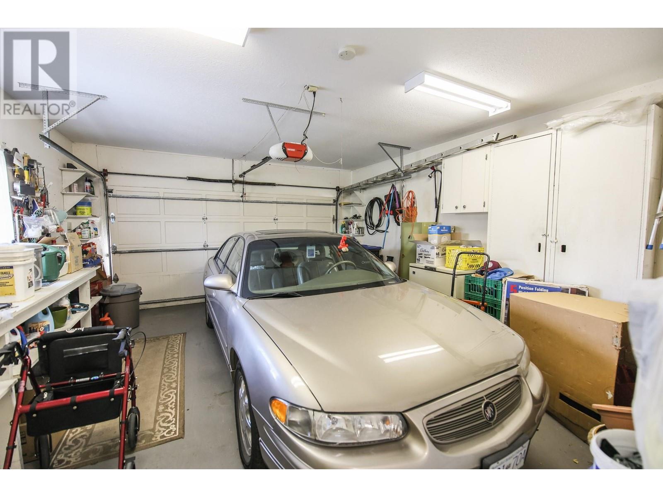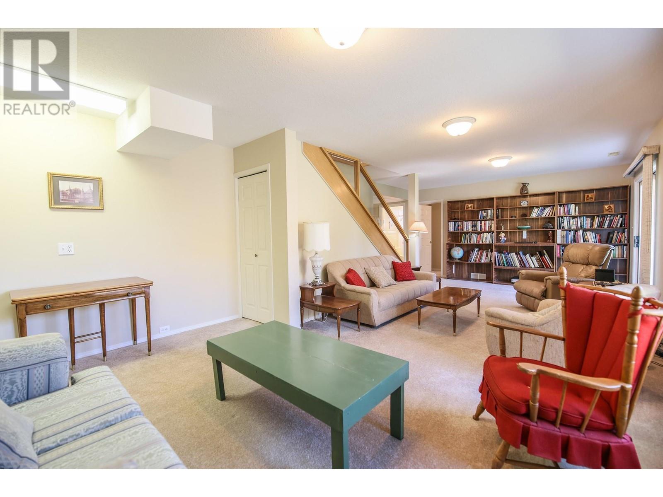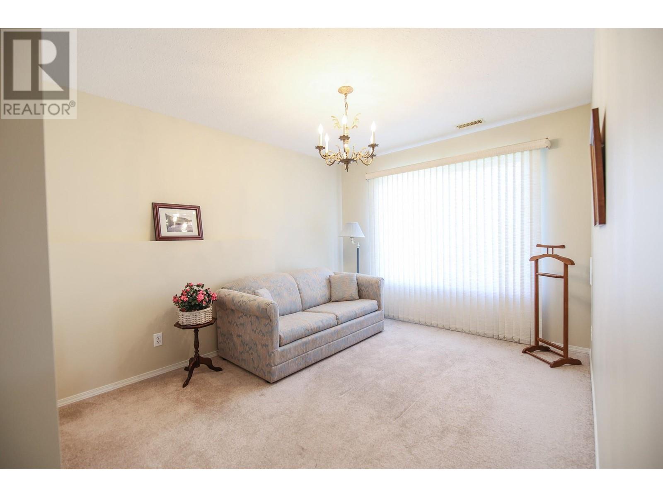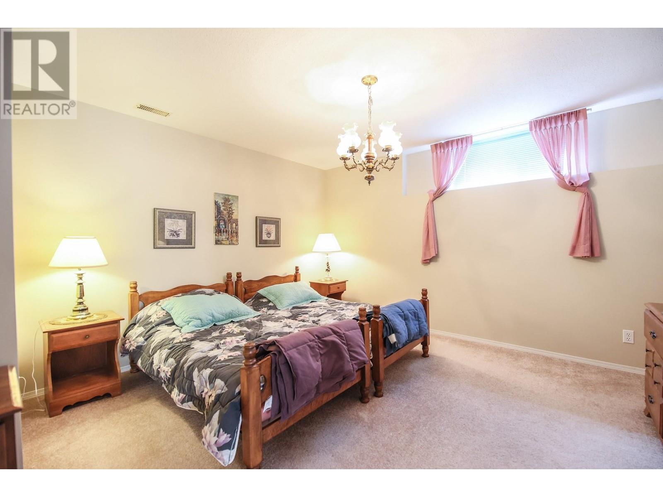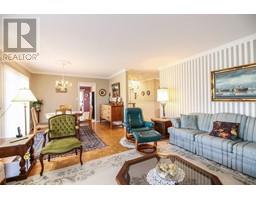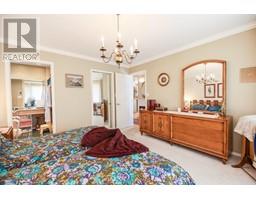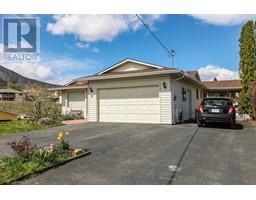16 Yucca Place Osoyoos, British Columbia V0H 1V1
$699,000
VERY COMFORTABLE WE;LL MAINTAINED RANCHER HOME ON THE END OF A CUL-DE-SAC! This lovely 4 Bedroom, 3 Bathroom home features over 2700 sq.ft. of spacious living space with a full basement. Beautiful Parquet Wood Flooring, gas fireplace, gas furnace, central air conditioning and a large attached garage. This great home has a convenient patio and balcony with a peekaboo lakeview, mountain view and large yard that is perfect for a garden and fruit trees. RV parking with sani dump and electrical hookup. Only a short walking distance to the lake and beaches- bring your shovels and buckets. Convenient location a short distance to shopping downtown Osoyoos , restaurants, schools, recreation, the best wineries and multiple golf courses. A must see - ideal for retirement or a growing family. PRICED BELOW CURRENT BC ASSESSMENT. All measurements are approximate and should be verified by buyer if important. (id:59116)
Property Details
| MLS® Number | 10326513 |
| Property Type | Single Family |
| Neigbourhood | Osoyoos |
| Parking Space Total | 3 |
| View Type | Lake View, Mountain View, Valley View, View (panoramic) |
Building
| Bathroom Total | 3 |
| Bedrooms Total | 4 |
| Appliances | Refrigerator, Dishwasher, Oven - Electric, Washer & Dryer |
| Basement Type | Full |
| Constructed Date | 1991 |
| Construction Style Attachment | Detached |
| Cooling Type | Central Air Conditioning |
| Fireplace Fuel | Gas |
| Fireplace Present | Yes |
| Fireplace Type | Unknown |
| Flooring Type | Carpeted, Wood |
| Heating Type | Forced Air, Radiant Heat, See Remarks |
| Roof Material | Vinyl Shingles |
| Roof Style | Unknown |
| Stories Total | 2 |
| Size Interior | 2,706 Ft2 |
| Type | House |
| Utility Water | Municipal Water |
Parking
| Attached Garage | 1 |
Land
| Acreage | No |
| Sewer | Municipal Sewage System |
| Size Irregular | 0.18 |
| Size Total | 0.18 Ac|under 1 Acre |
| Size Total Text | 0.18 Ac|under 1 Acre |
| Zoning Type | Unknown |
Rooms
| Level | Type | Length | Width | Dimensions |
|---|---|---|---|---|
| Basement | Utility Room | 20'6'' x 13'4'' | ||
| Basement | Bedroom | 13'3'' x 14'5'' | ||
| Basement | Full Bathroom | 9'8'' x 5'0'' | ||
| Basement | Bedroom | 10'2'' x 14'5'' | ||
| Basement | Living Room | 28'3'' x 14'4'' | ||
| Main Level | Full Bathroom | 6'4'' x 7'7'' | ||
| Main Level | Bedroom | 9'7'' x 9'9'' | ||
| Main Level | Laundry Room | 7'0'' x 9'9'' | ||
| Main Level | Kitchen | 16'0'' x 10'5'' | ||
| Main Level | Dining Room | 9'1'' x 11'2'' | ||
| Main Level | Living Room | 13'8'' x 16'1'' | ||
| Main Level | Full Ensuite Bathroom | 6'6'' x 7'5'' | ||
| Main Level | Primary Bedroom | 13'1'' x 13'2'' |
https://www.realtor.ca/real-estate/27579716/16-yucca-place-osoyoos-osoyoos
Contact Us
Contact us for more information
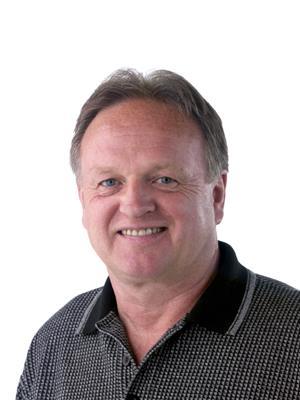
Allan Taylor
www.allantaylor.ca/
645 Main Street
Penticton, British Columbia V2A 5C9
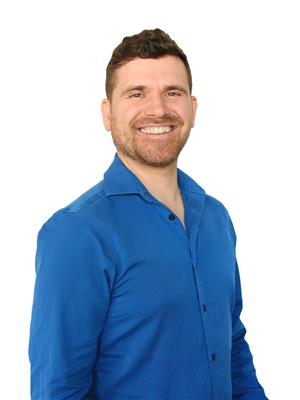
Todd Armstrong
https://www.makeokanaganhome.com/
https://www.facebook.com/Todd-Armstrong-REMAX-Realty-Solutions-Osoyoos-187987054
https://www.linkedin.com/in/todd-armstrong-984799216/
https://www.instagram.com/toddarmstrong.realestate/
645 Main Street
Penticton, British Columbia V2A 5C9










