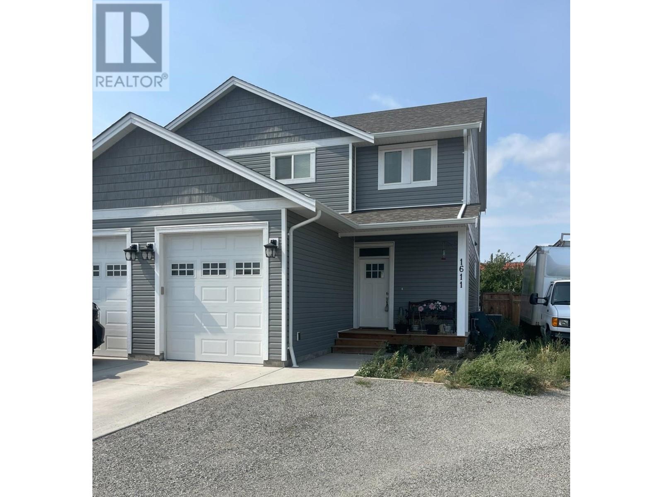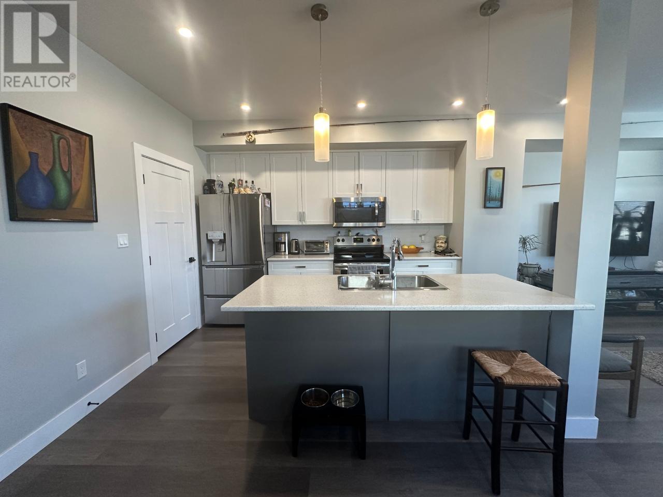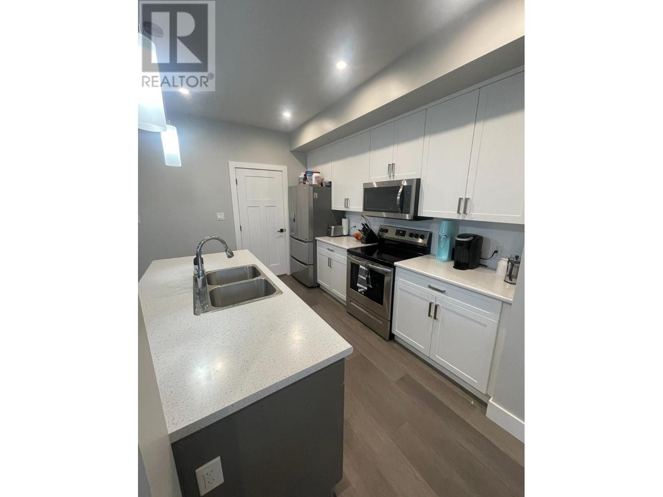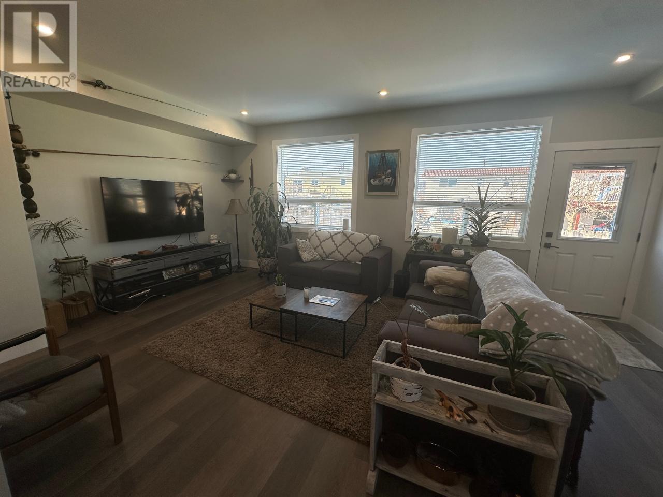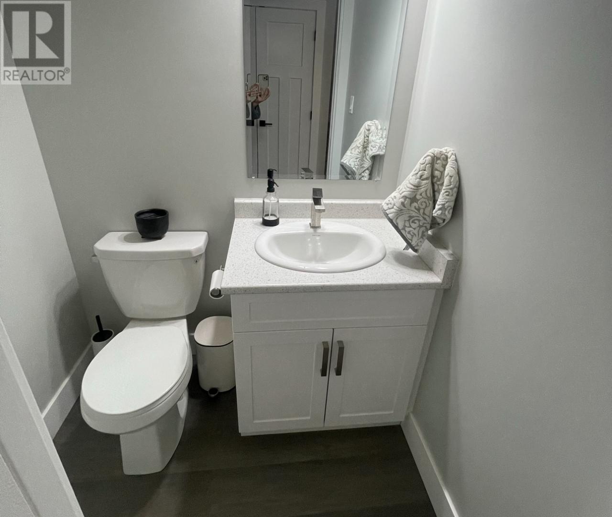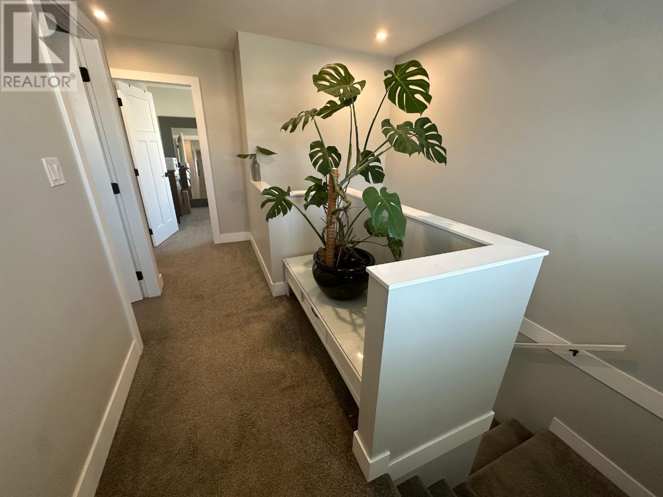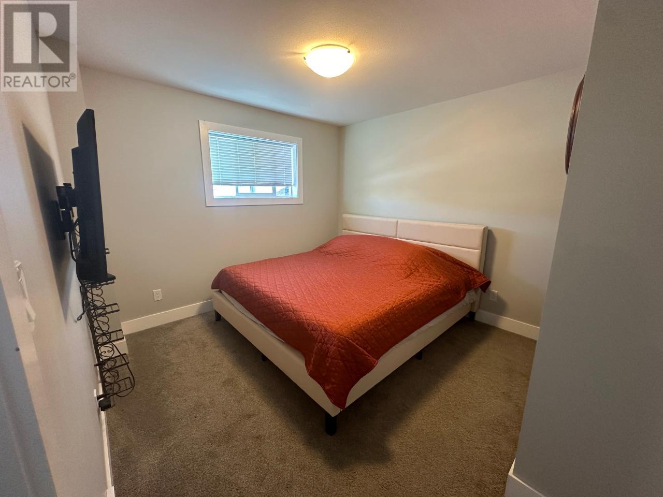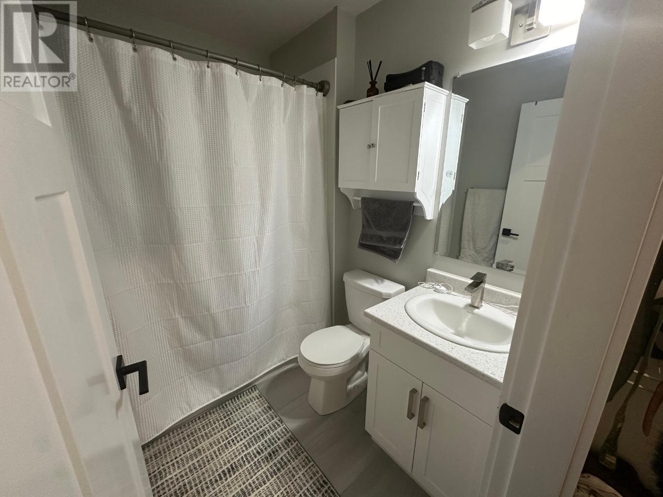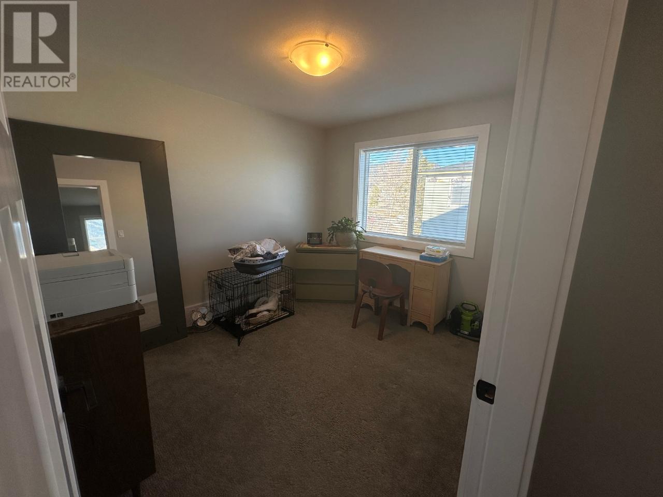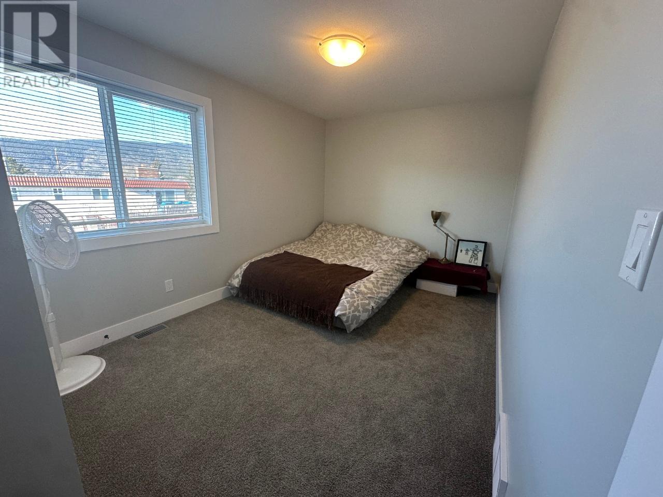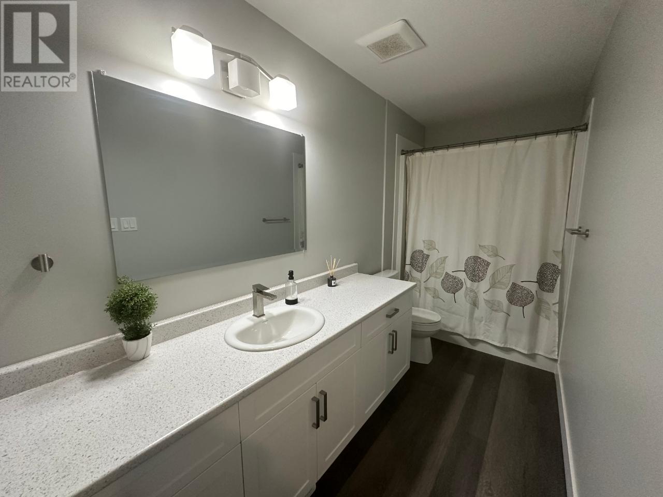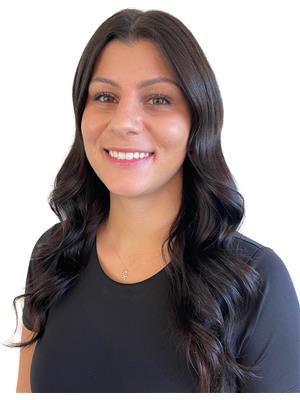1611 Phillips Street Merritt, British Columbia V1K 0B6
3 Bedroom
3 Bathroom
1,455 ft2
Split Level Entry
Central Air Conditioning
Forced Air
Level
$479,000
Beautiful 2020 3 bedroom 3 bathroom home located in a great neighborhood. Main entry opens up into an open concept living room and kitchen. The main floor also includes a laundry room and a 2 piece powder room. Upstairs consists of the master bedroom with a 4 piece ensuite and open closet, and two additional bedrooms with another 4 piece bathroom. Single car garage and fully fenced back yard. 24 hour notice for showings, tenant occupied. Call today for your appointment to view. All measurements are approximate. (id:59116)
Property Details
| MLS® Number | 176695 |
| Property Type | Single Family |
| Neigbourhood | Merritt |
| Community Name | Merritt |
| Amenities Near By | Golf Nearby |
| Features | Cul-de-sac, Level Lot |
| Parking Space Total | 1 |
| Road Type | Cul De Sac |
Building
| Bathroom Total | 3 |
| Bedrooms Total | 3 |
| Appliances | Dishwasher, Microwave, Washer & Dryer |
| Architectural Style | Split Level Entry |
| Basement Type | Crawl Space |
| Constructed Date | 2020 |
| Construction Style Attachment | Attached |
| Construction Style Split Level | Other |
| Cooling Type | Central Air Conditioning |
| Exterior Finish | Vinyl Siding |
| Flooring Type | Mixed Flooring |
| Half Bath Total | 1 |
| Heating Type | Forced Air |
| Roof Material | Asphalt Shingle |
| Roof Style | Unknown |
| Size Interior | 1,455 Ft2 |
| Type | Row / Townhouse |
| Utility Water | Municipal Water |
Parking
| Attached Garage | 1 |
Land
| Acreage | No |
| Fence Type | Fence |
| Land Amenities | Golf Nearby |
| Landscape Features | Level |
| Sewer | Municipal Sewage System |
| Size Irregular | 0.07 |
| Size Total | 0.07 Ac|under 1 Acre |
| Size Total Text | 0.07 Ac|under 1 Acre |
| Zoning Type | Unknown |
Rooms
| Level | Type | Length | Width | Dimensions |
|---|---|---|---|---|
| Second Level | Bedroom | 9'2'' x 10'9'' | ||
| Second Level | Bedroom | 9'2'' x 12'9'' | ||
| Second Level | 4pc Bathroom | Measurements not available | ||
| Second Level | 4pc Ensuite Bath | Measurements not available | ||
| Second Level | Primary Bedroom | 10'6'' x 9'11'' | ||
| Main Level | 2pc Bathroom | Measurements not available | ||
| Main Level | Kitchen | 10'0'' x 11'6'' | ||
| Main Level | Laundry Room | 5'8'' x 4'5'' | ||
| Main Level | Dining Room | 10'0'' x 11'6'' | ||
| Main Level | Living Room | 12'11'' x 20'5'' | ||
| Main Level | Foyer | 9'3'' x 3'9'' |
https://www.realtor.ca/real-estate/26506642/1611-phillips-street-merritt-merritt
Contact Us
Contact us for more information

