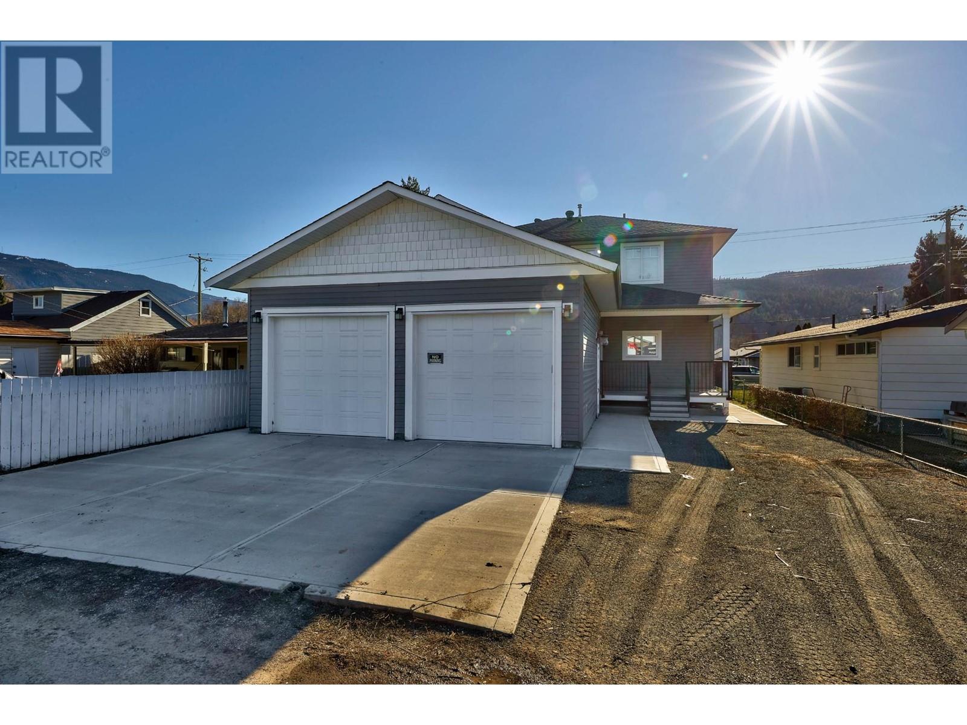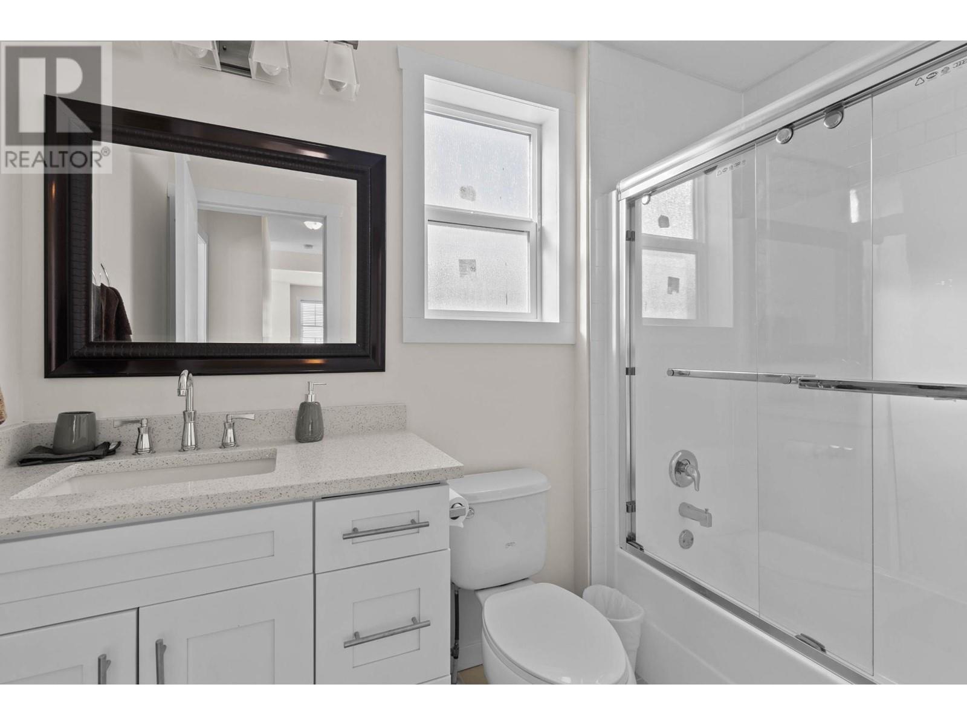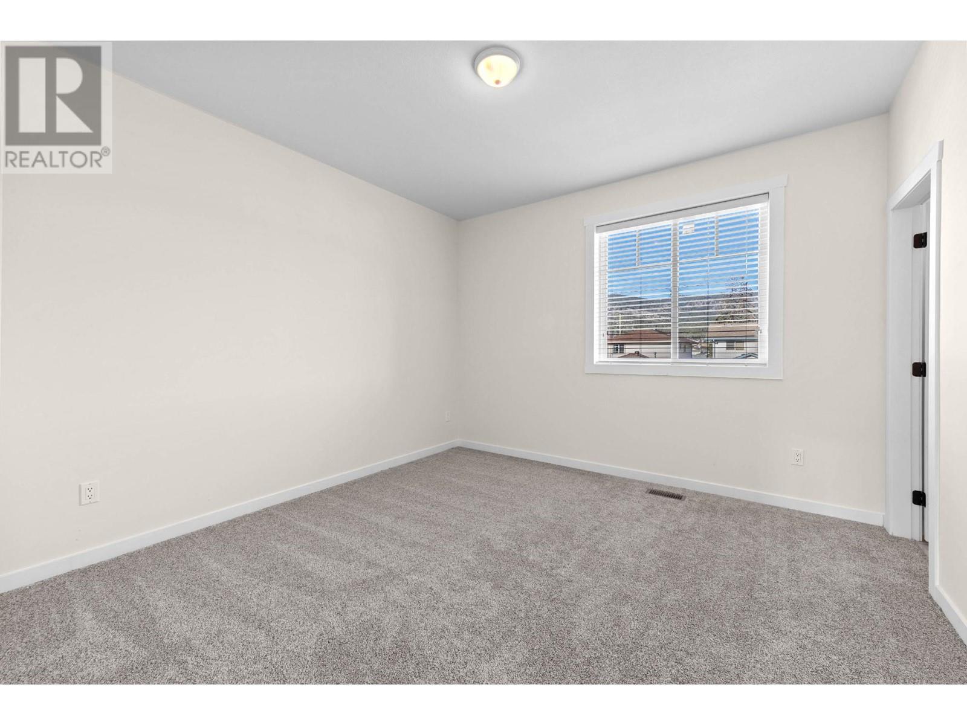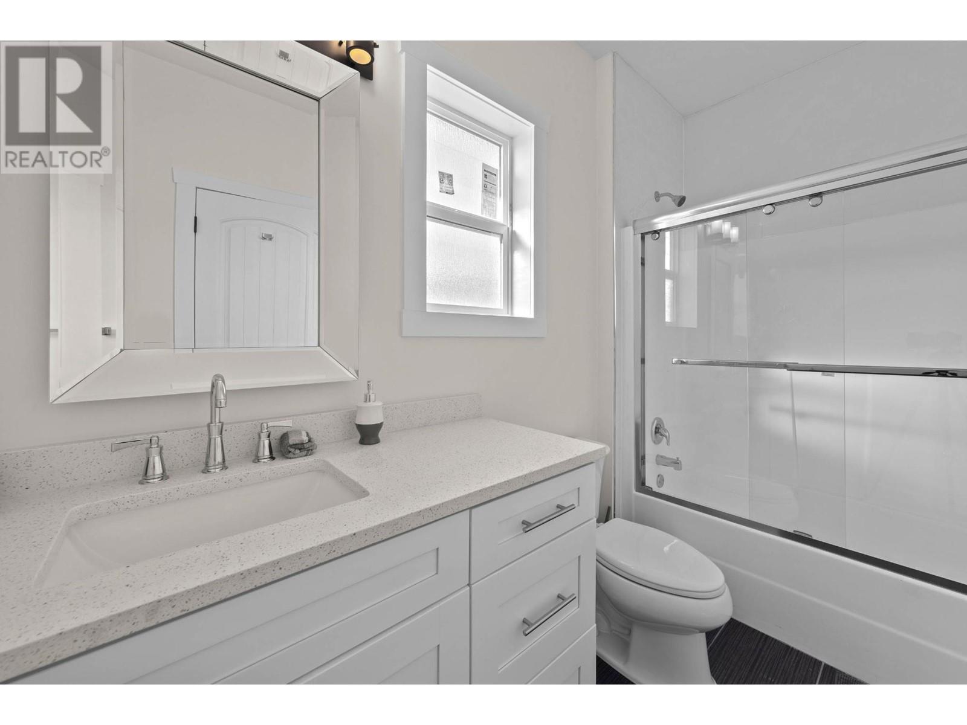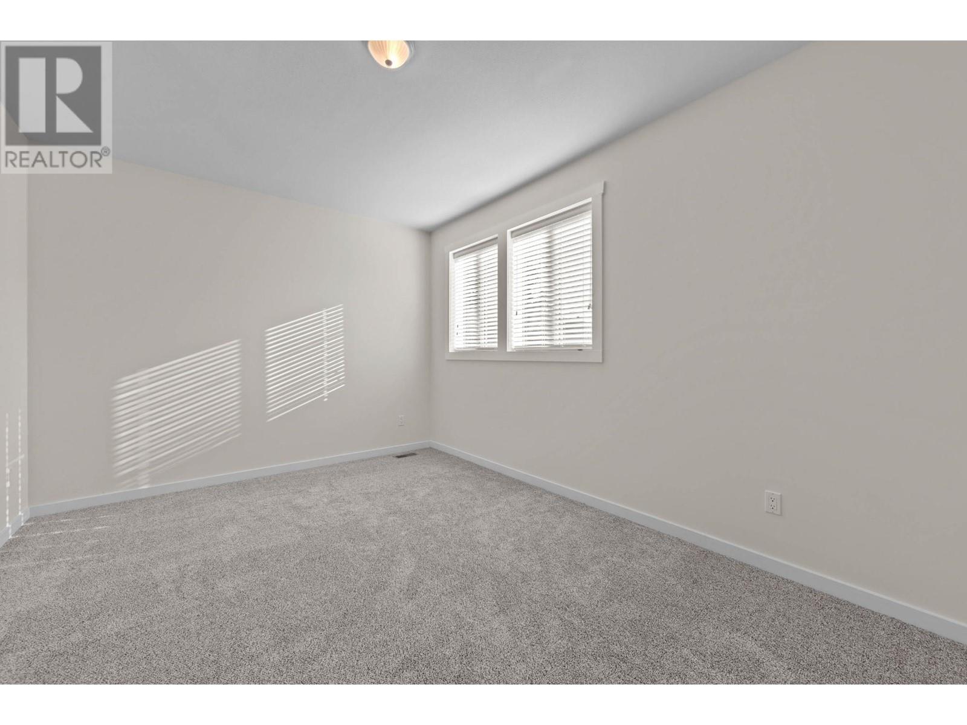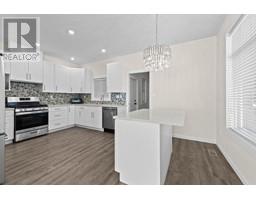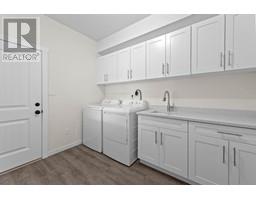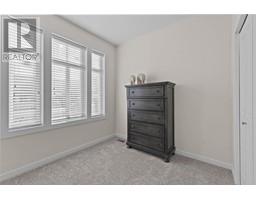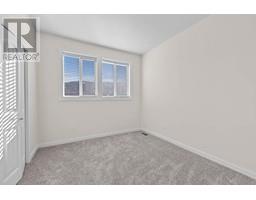1613 Canford Ave Merritt, British Columbia V1K 1R6
$619,900
Two storey 4 bedroom house in area within walking distance to schools & shopping. House built in 2018. Kitchen has stainless steel appliances, soft close cabinet doors, Quartz hard surface countertops, large kitchen with nook & island and a dining room. Master bedroom on the main floor has ensuite and walk-in closet as well as a possible fifth bedroom where office/den is. Upstairs has 3 large bedrooms and a rec. room with a wet bar as well as an open games room. One of the bedrooms up has an ensuite. Living area upstairs could be made as a separate suite. The yard is fenced with room for RV parking and a 24x23 garage. Also has a 9'10 x 26 covered deck. There is central A/C. All measurements are approx. and taken off of plans. (id:59116)
Property Details
| MLS® Number | 177868 |
| Property Type | Single Family |
| Community Name | Merritt |
| Features | Central Location |
Building
| BathroomTotal | 4 |
| BedroomsTotal | 4 |
| Appliances | Refrigerator, Washer & Dryer, Dishwasher, Stove |
| ConstructionMaterial | Wood Frame |
| ConstructionStyleAttachment | Detached |
| CoolingType | Central Air Conditioning |
| HeatingFuel | Natural Gas |
| HeatingType | Forced Air, Furnace |
| SizeInterior | 2727 Sqft |
| Type | House |
Parking
| Garage | 2 |
Land
| Acreage | No |
| SizeIrregular | 5850 |
| SizeTotal | 5850 Sqft |
| SizeTotalText | 5850 Sqft |
Rooms
| Level | Type | Length | Width | Dimensions |
|---|---|---|---|---|
| Above | 4pc Bathroom | Measurements not available | ||
| Above | Bedroom | 12 ft ,2 in | 11 ft ,11 in | 12 ft ,2 in x 11 ft ,11 in |
| Above | Bedroom | 10 ft ,11 in | 9 ft ,10 in | 10 ft ,11 in x 9 ft ,10 in |
| Above | Bedroom | 15 ft ,11 in | 11 ft | 15 ft ,11 in x 11 ft |
| Above | Recreational, Games Room | 22 ft ,8 in | 17 ft ,3 in | 22 ft ,8 in x 17 ft ,3 in |
| Above | Recreational, Games Room | 10 ft ,5 in | 8 ft ,10 in | 10 ft ,5 in x 8 ft ,10 in |
| Main Level | 3pc Ensuite Bath | Measurements not available | ||
| Main Level | 4pc Ensuite Bath | Measurements not available | ||
| Main Level | 4pc Bathroom | Measurements not available | ||
| Main Level | Family Room | 15 ft ,6 in | 13 ft ,9 in | 15 ft ,6 in x 13 ft ,9 in |
| Main Level | Dining Room | 10 ft ,3 in | 10 ft ,1 in | 10 ft ,3 in x 10 ft ,1 in |
| Main Level | Kitchen | 12 ft ,5 in | 9 ft | 12 ft ,5 in x 9 ft |
| Main Level | Dining Nook | 10 ft ,6 in | 8 ft ,4 in | 10 ft ,6 in x 8 ft ,4 in |
| Main Level | Primary Bedroom | 13 ft ,8 in | 11 ft ,9 in | 13 ft ,8 in x 11 ft ,9 in |
| Main Level | Den | 9 ft ,7 in | 8 ft ,5 in | 9 ft ,7 in x 8 ft ,5 in |
| Main Level | Laundry Room | 10 ft ,1 in | 8 ft ,6 in | 10 ft ,1 in x 8 ft ,6 in |
| Main Level | Foyer | 7 ft ,2 in | 5 ft ,4 in | 7 ft ,2 in x 5 ft ,4 in |
https://www.realtor.ca/real-estate/26765048/1613-canford-ave-merritt-merritt
Interested?
Contact us for more information
Sunny Ahuja
Oracle Property Group
115 - 7565 132 Street
Surrey, British Columbia V3W 1K5






