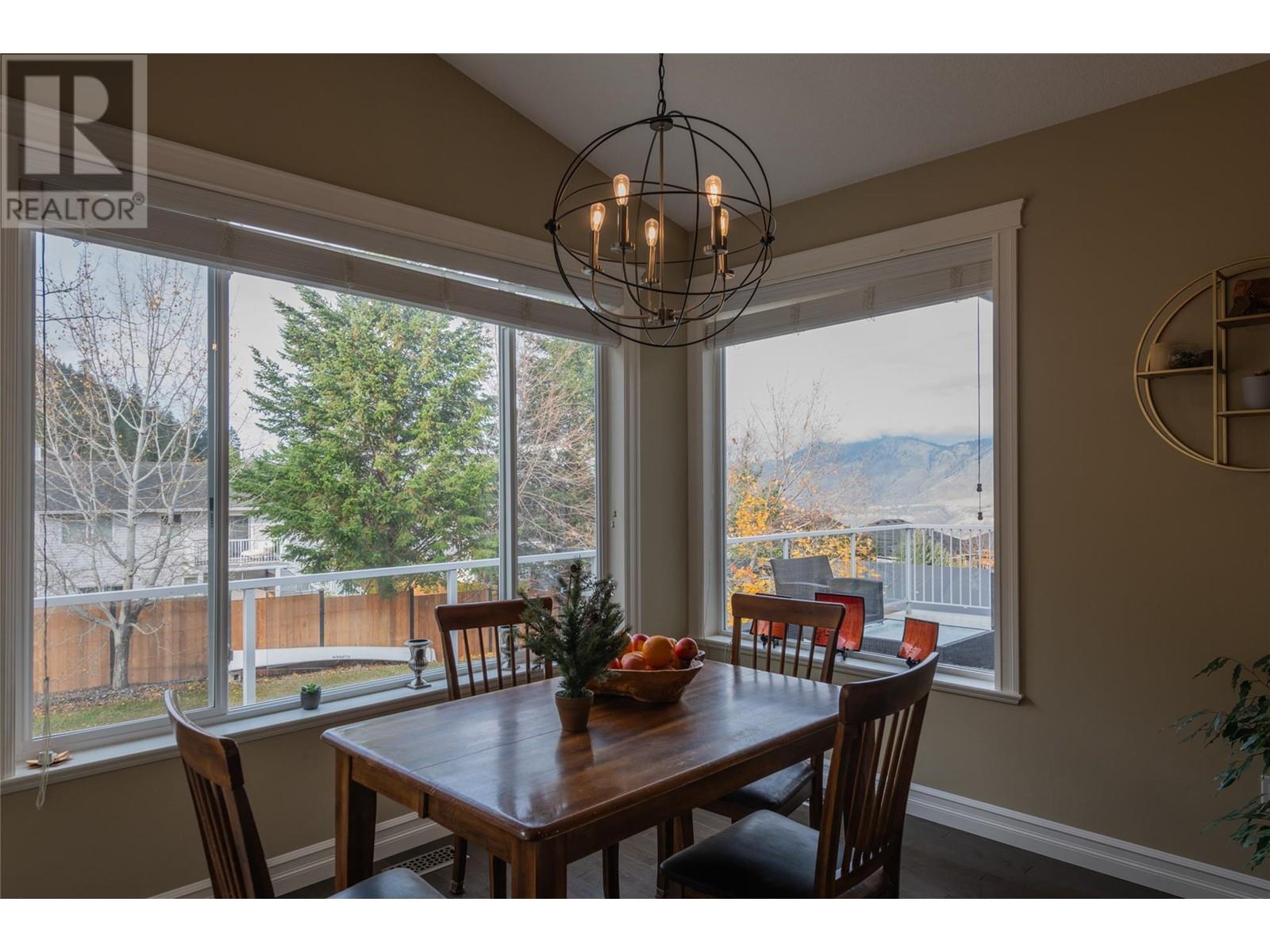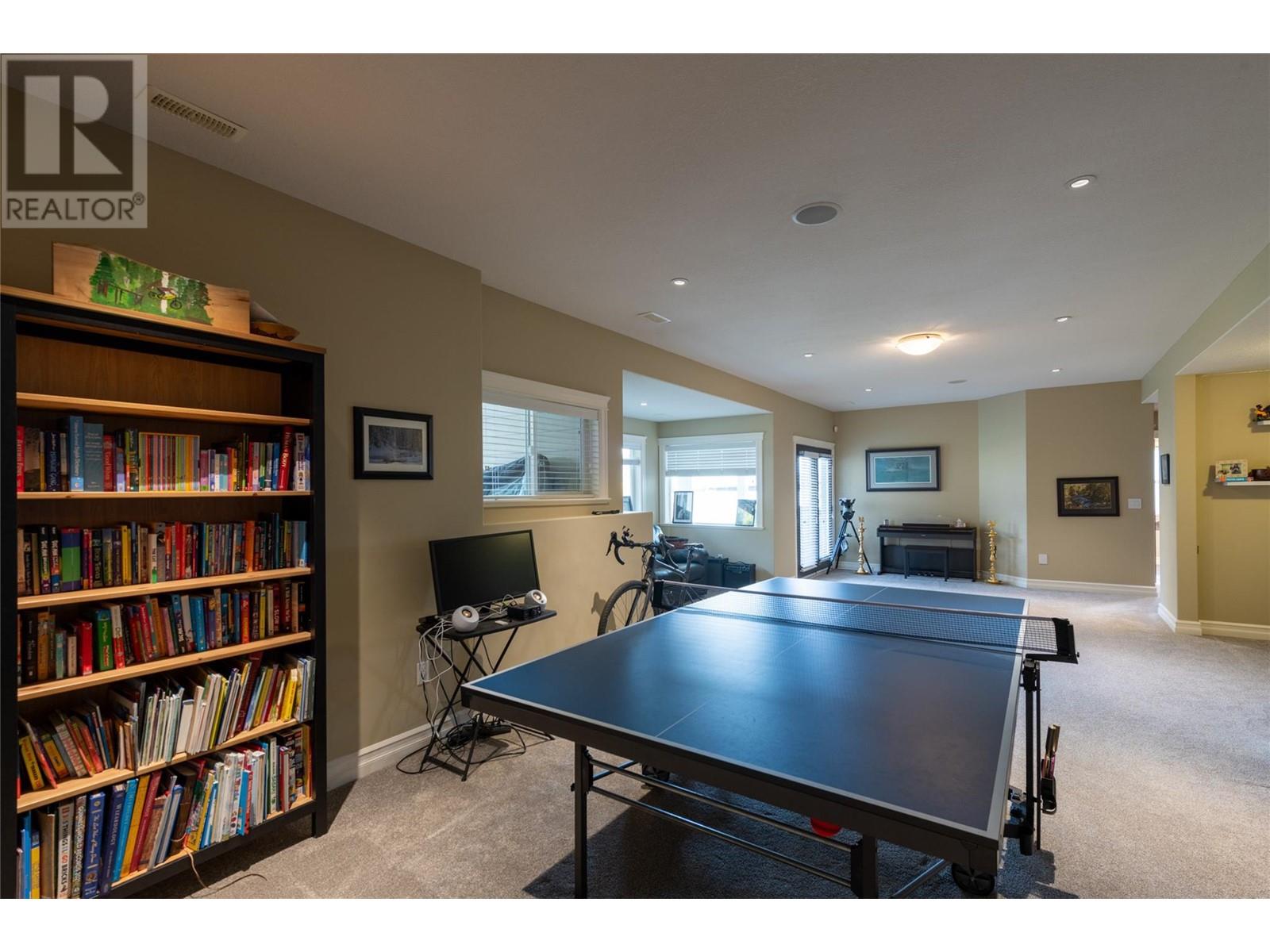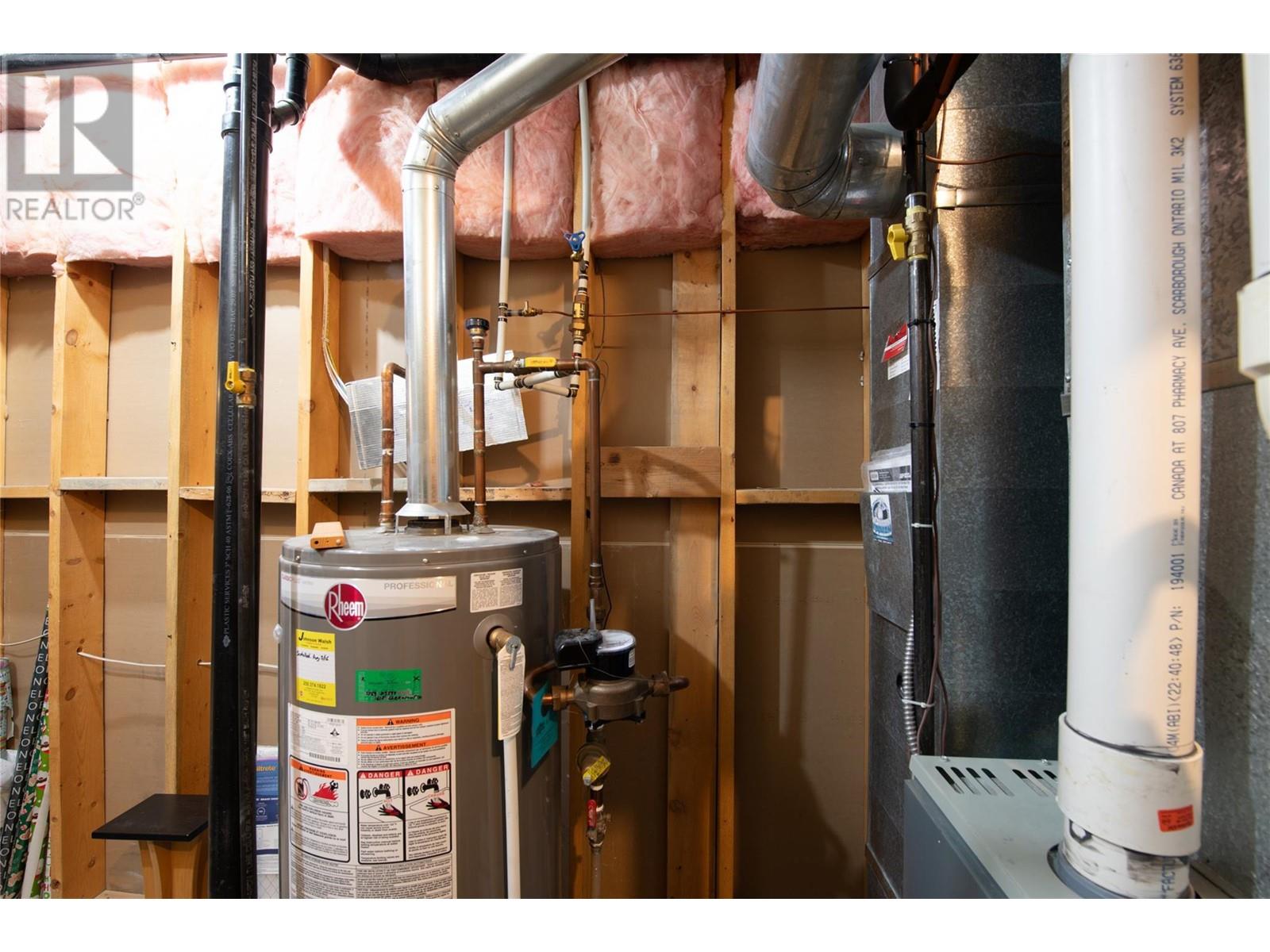1615 Cheakamus Drive Kamloops, British Columbia V2E 2T6
$1,090,000
This beautiful 5 bedroom home features over 3,400 sqft of thoughtfully designed living space, ideal for relaxation and enjoyment. The kitchen has an open concept that flows into the living space , and the media room is ready for your entertainment needs. The versatile layout accommodates a large family, with the option to easily convert part of the expansive basement into a two-bedroom suite while retaining access to the media room, storage, and utilities. Outside, you'll find a spacious yard perfect for family activities and gatherings with friends. Additionally, there's plenty of parking for toys and RVs, and you can take in stunning views from your impressive 48' x 12' deck. Located in the desirable Juniper area of Kamloops, this property is conveniently close to schools and bus routes while maintaining a peaceful atmosphere—perfect for families to thrive and create lasting memories together. (id:59116)
Property Details
| MLS® Number | 10328297 |
| Property Type | Single Family |
| Neigbourhood | Juniper Ridge |
| AmenitiesNearBy | Recreation, Schools |
| CommunityFeatures | Adult Oriented, Family Oriented |
| Features | Private Setting |
| ParkingSpaceTotal | 1 |
| ViewType | View (panoramic) |
Building
| BathroomTotal | 3 |
| BedroomsTotal | 5 |
| Appliances | Range, Refrigerator, Dishwasher, Microwave, Washer & Dryer |
| ArchitecturalStyle | Ranch |
| BasementType | Full |
| ConstructedDate | 2007 |
| ConstructionStyleAttachment | Detached |
| CoolingType | Central Air Conditioning |
| ExteriorFinish | Composite Siding |
| FireProtection | Security System |
| FireplaceFuel | Gas |
| FireplacePresent | Yes |
| FireplaceType | Unknown |
| FlooringType | Carpeted, Ceramic Tile, Hardwood |
| HeatingType | Forced Air, See Remarks |
| RoofMaterial | Asphalt Shingle |
| RoofStyle | Unknown |
| StoriesTotal | 2 |
| SizeInterior | 3434 Sqft |
| Type | House |
| UtilityWater | Municipal Water |
Parking
| Attached Garage | 1 |
| Street | |
| RV | 1 |
Land
| AccessType | Easy Access |
| Acreage | No |
| FenceType | Fence |
| LandAmenities | Recreation, Schools |
| LandscapeFeatures | Underground Sprinkler |
| Sewer | Municipal Sewage System |
| SizeIrregular | 0.29 |
| SizeTotal | 0.29 Ac|under 1 Acre |
| SizeTotalText | 0.29 Ac|under 1 Acre |
| ZoningType | Unknown |
Rooms
| Level | Type | Length | Width | Dimensions |
|---|---|---|---|---|
| Basement | Utility Room | 14'1'' x 6'8'' | ||
| Basement | Media | 19'5'' x 18'8'' | ||
| Basement | Storage | 11'11'' x 6'2'' | ||
| Basement | Recreation Room | 34'8'' x 19'2'' | ||
| Basement | Bedroom | 11'4'' x 10'3'' | ||
| Basement | Bedroom | 16'3'' x 12'8'' | ||
| Basement | 3pc Bathroom | Measurements not available | ||
| Main Level | Mud Room | 7'9'' x 6'11'' | ||
| Main Level | 3pc Bathroom | Measurements not available | ||
| Main Level | Laundry Room | 7'9'' x 6'11'' | ||
| Main Level | Bedroom | 11'0'' x 10'0'' | ||
| Main Level | Bedroom | 11'10'' x 10'0'' | ||
| Main Level | Primary Bedroom | 15'0'' x 12'0'' | ||
| Main Level | Dining Room | 10'11'' x 9'4'' | ||
| Main Level | Kitchen | 12'2'' x 10'4'' | ||
| Main Level | Living Room | 18'10'' x 16' | ||
| Main Level | 4pc Ensuite Bath | Measurements not available |
https://www.realtor.ca/real-estate/27643105/1615-cheakamus-drive-kamloops-juniper-ridge
Interested?
Contact us for more information
Kevin Wood
1000 Clubhouse Dr (Lower)
Kamloops, British Columbia V2H 1T9



































































































