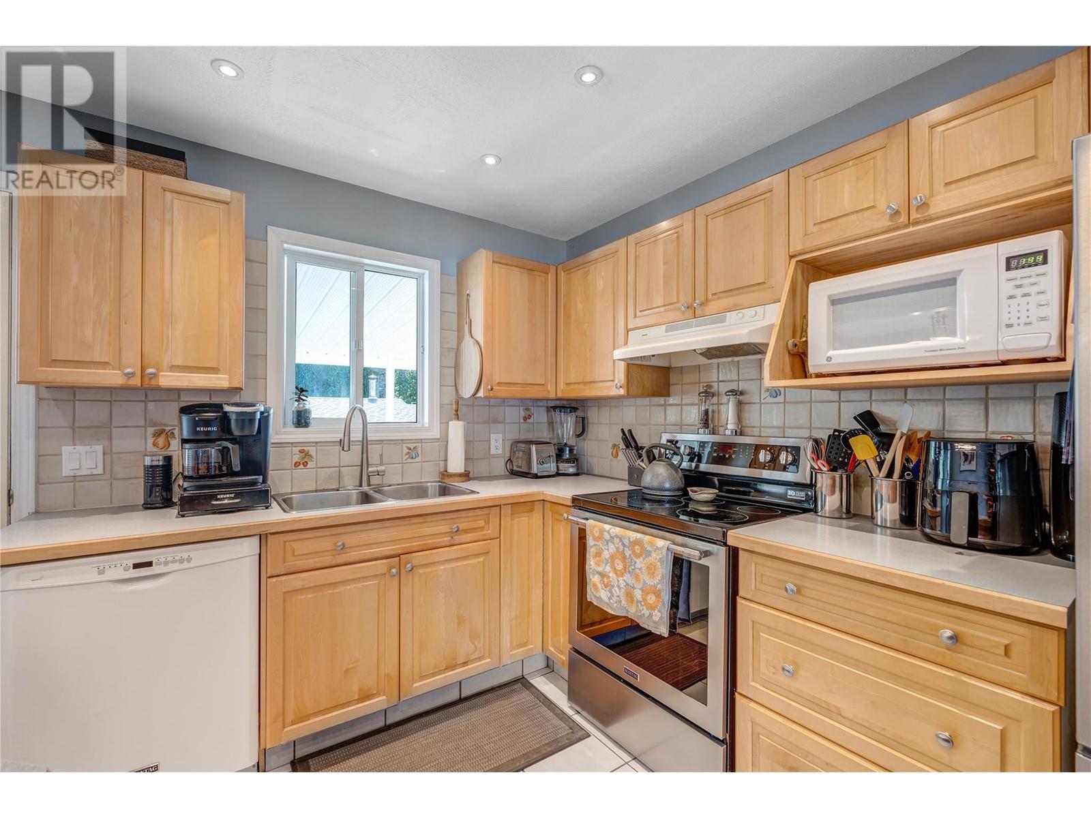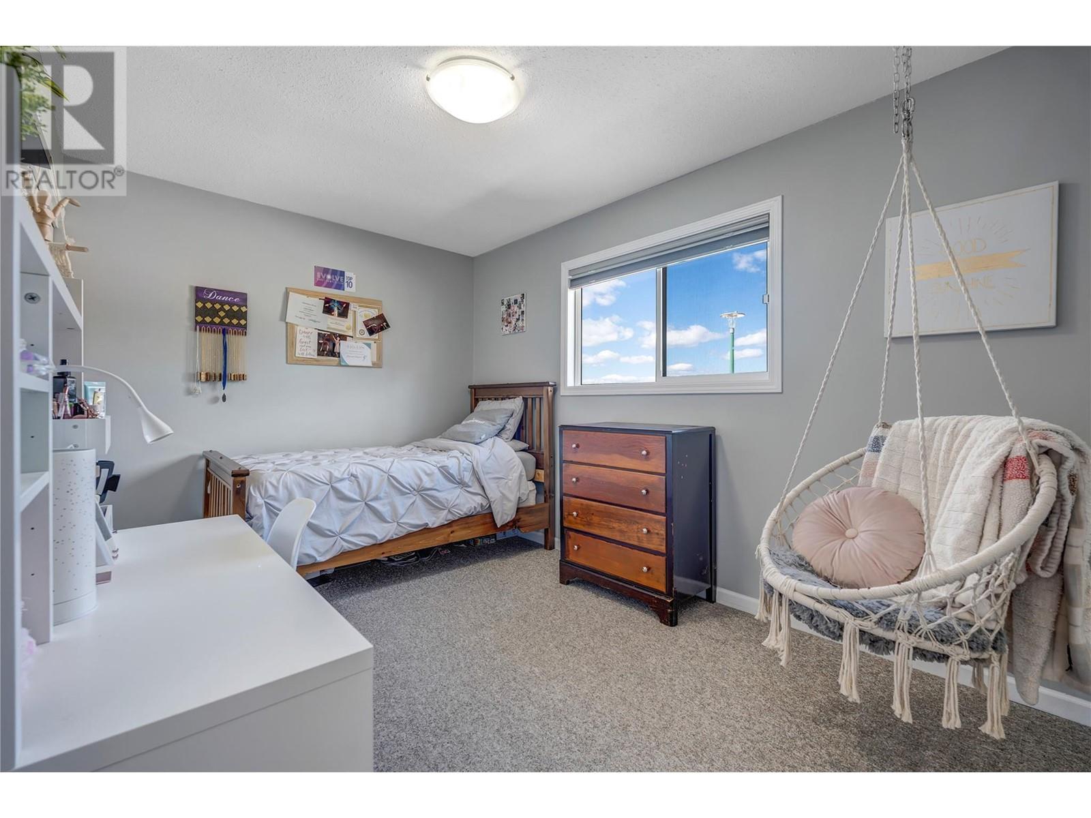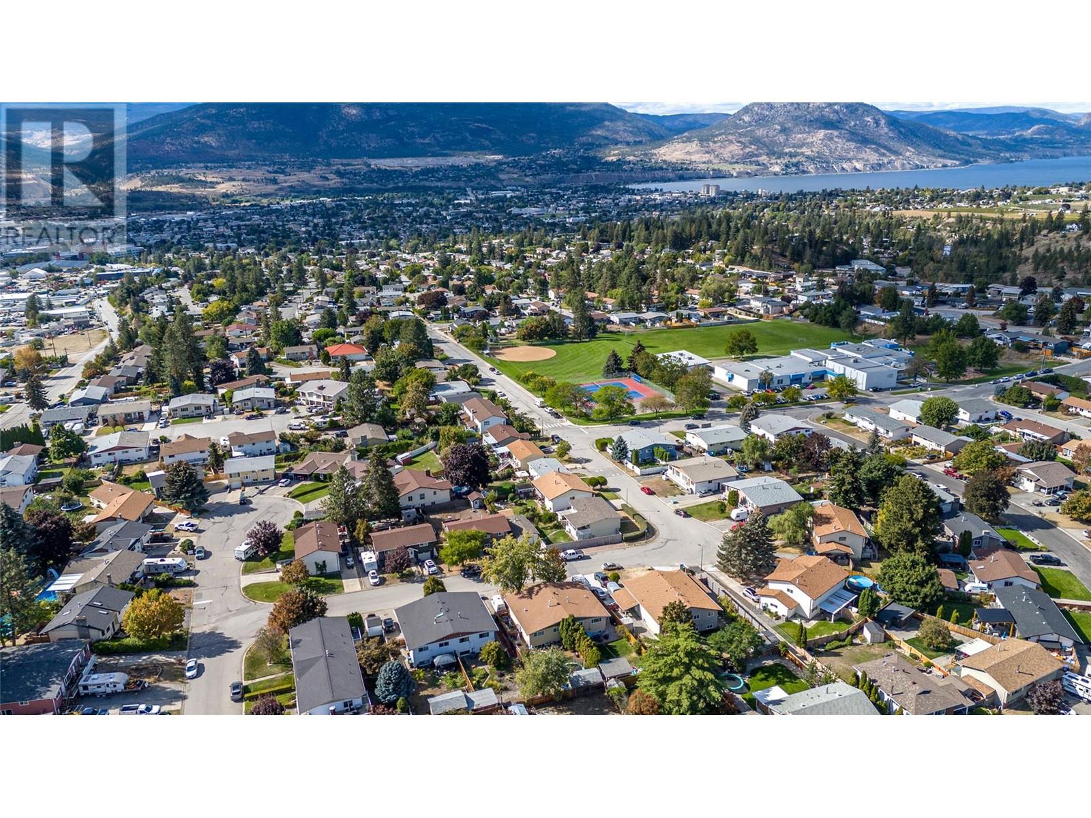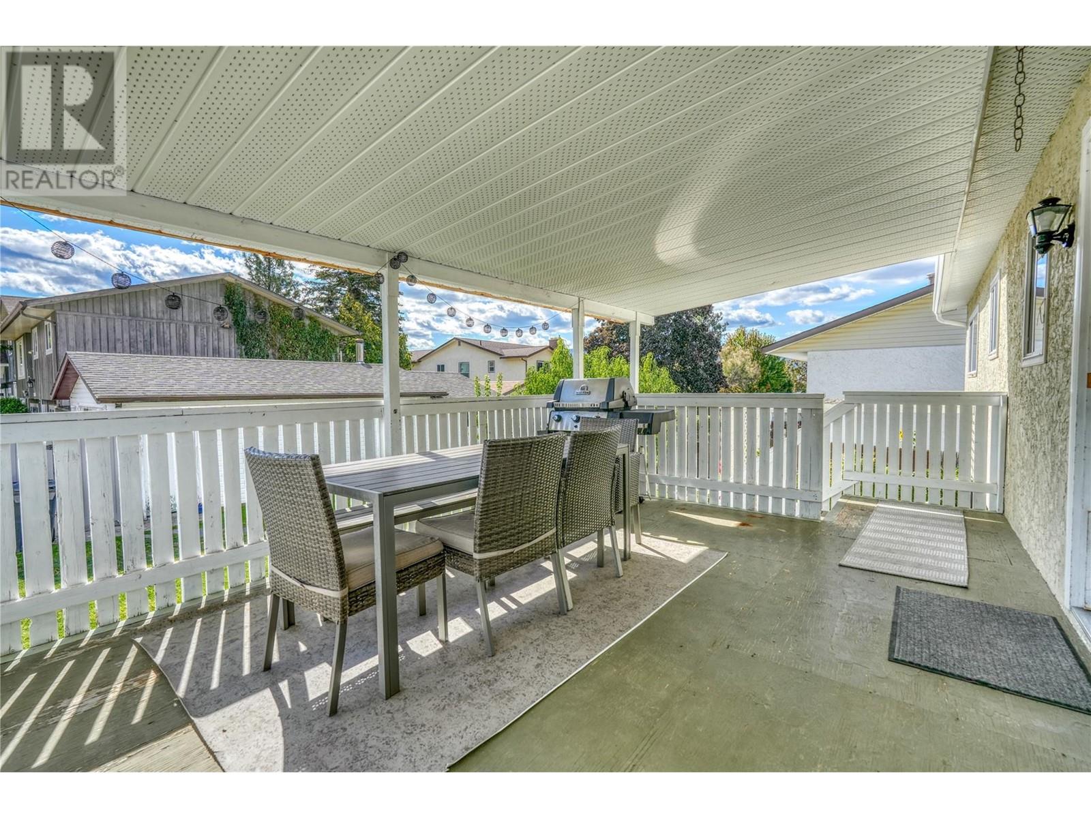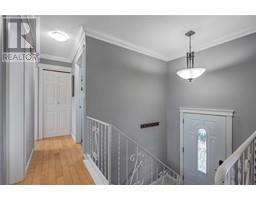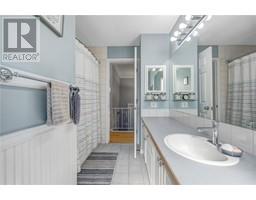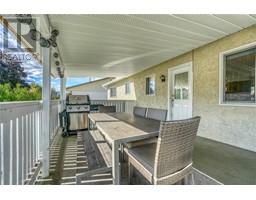1620 Hatfield Avenue Penticton, British Columbia V2A 6L9
$775,000
This fabulous home measures just under 2000 sq ft and sits on a fully fenced landscaped .14 acre corner lot in a great, family oriented neighborhood. Close to schools, tennis courts, ball diamonds and parks. Many updates over the years include new vinyl fencing, paint throughout, blinds, new appliances, furnace (2018) and hwt (2024). There's an oversized single detached garage at the rear of the lot that also includes a separate storage area. The home has a great 3 bedroom 2 bathroom layout plus den and hardwood floors. The spacious kitchen with stainless steel appliances, and breakfast bar also accesses the covered deck overlooking the private backyard equipped with fruit trees, underground irrigation, and patio with pergola. An absolute must see. Call today. (id:59116)
Property Details
| MLS® Number | 10324940 |
| Property Type | Single Family |
| Neigbourhood | Columbia/Duncan |
| Features | Balcony |
| ParkingSpaceTotal | 1 |
| ViewType | Mountain View |
Building
| BathroomTotal | 2 |
| BedroomsTotal | 3 |
| Appliances | Range, Refrigerator, Dishwasher, Washer & Dryer |
| ConstructedDate | 1979 |
| ConstructionStyleAttachment | Detached |
| CoolingType | Central Air Conditioning |
| ExteriorFinish | Stucco |
| FireplaceFuel | Electric |
| FireplacePresent | Yes |
| FireplaceType | Unknown |
| HeatingFuel | Electric |
| HeatingType | Forced Air |
| RoofMaterial | Asphalt Shingle |
| RoofStyle | Unknown |
| StoriesTotal | 2 |
| SizeInterior | 1857 Sqft |
| Type | House |
| UtilityWater | Municipal Water |
Parking
| Detached Garage | 1 |
Land
| Acreage | No |
| Sewer | Municipal Sewage System |
| SizeIrregular | 0.14 |
| SizeTotal | 0.14 Ac|under 1 Acre |
| SizeTotalText | 0.14 Ac|under 1 Acre |
| ZoningType | Residential |
Rooms
| Level | Type | Length | Width | Dimensions |
|---|---|---|---|---|
| Basement | Bedroom | 11'10'' x 13' | ||
| Basement | Recreation Room | 20'11'' x 17'1'' | ||
| Basement | 3pc Bathroom | 6'5'' x 7'4'' | ||
| Basement | Laundry Room | 6'6'' x 5'4'' | ||
| Basement | Storage | 6'6'' x 10'5'' | ||
| Main Level | 4pc Bathroom | 12'2'' x 7'8'' | ||
| Main Level | Bedroom | 8'11'' x 13'8'' | ||
| Main Level | Primary Bedroom | 12'2'' x 10'9'' | ||
| Main Level | Living Room | 12'1'' x 18'2'' | ||
| Main Level | Dining Room | 12'10'' x 8'1'' | ||
| Main Level | Kitchen | 12'2'' x 11'4'' |
https://www.realtor.ca/real-estate/27462798/1620-hatfield-avenue-penticton-columbiaduncan
Interested?
Contact us for more information
Shelly Weinrich
Personal Real Estate Corporation
484 Main Street
Penticton, British Columbia V2A 5C5
Jean Mcdougall
484 Main Street
Penticton, British Columbia V2A 5C5










