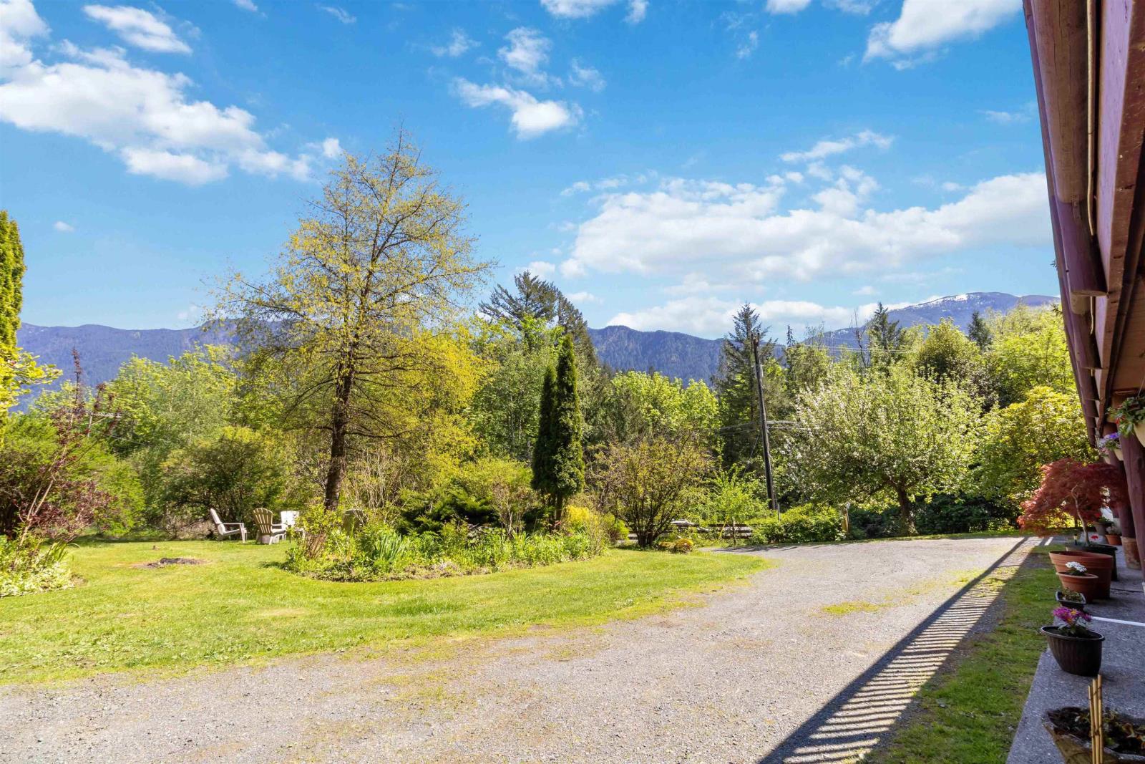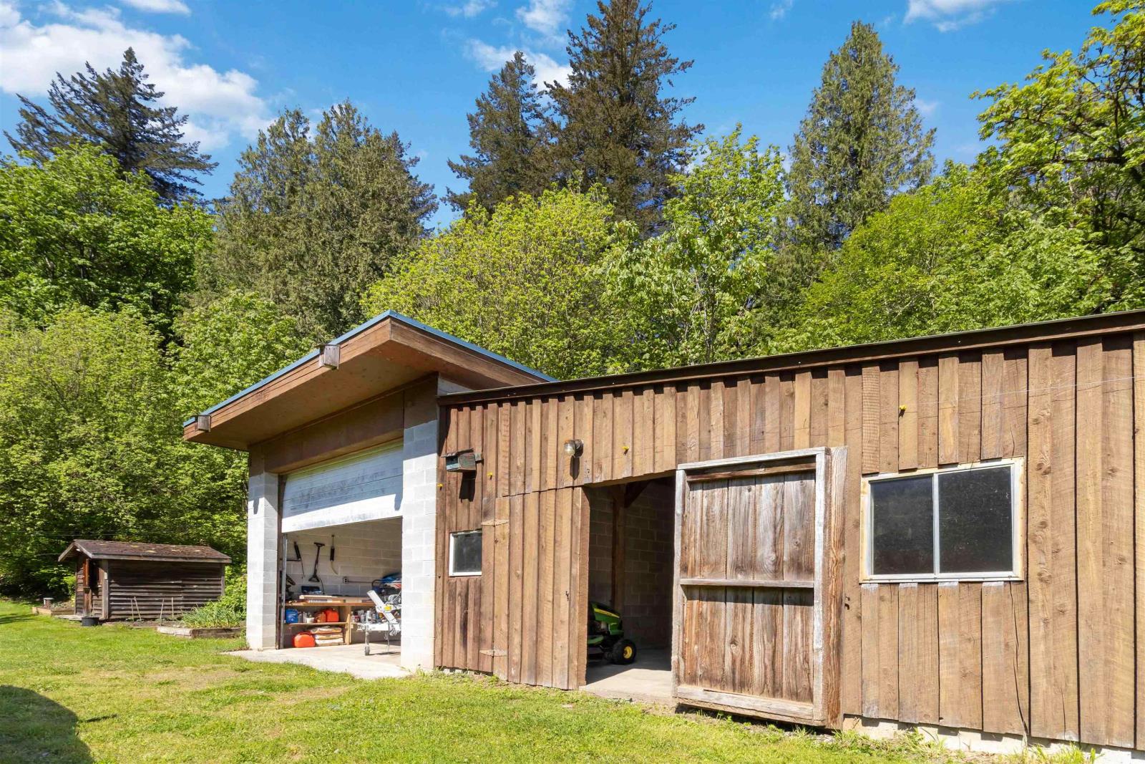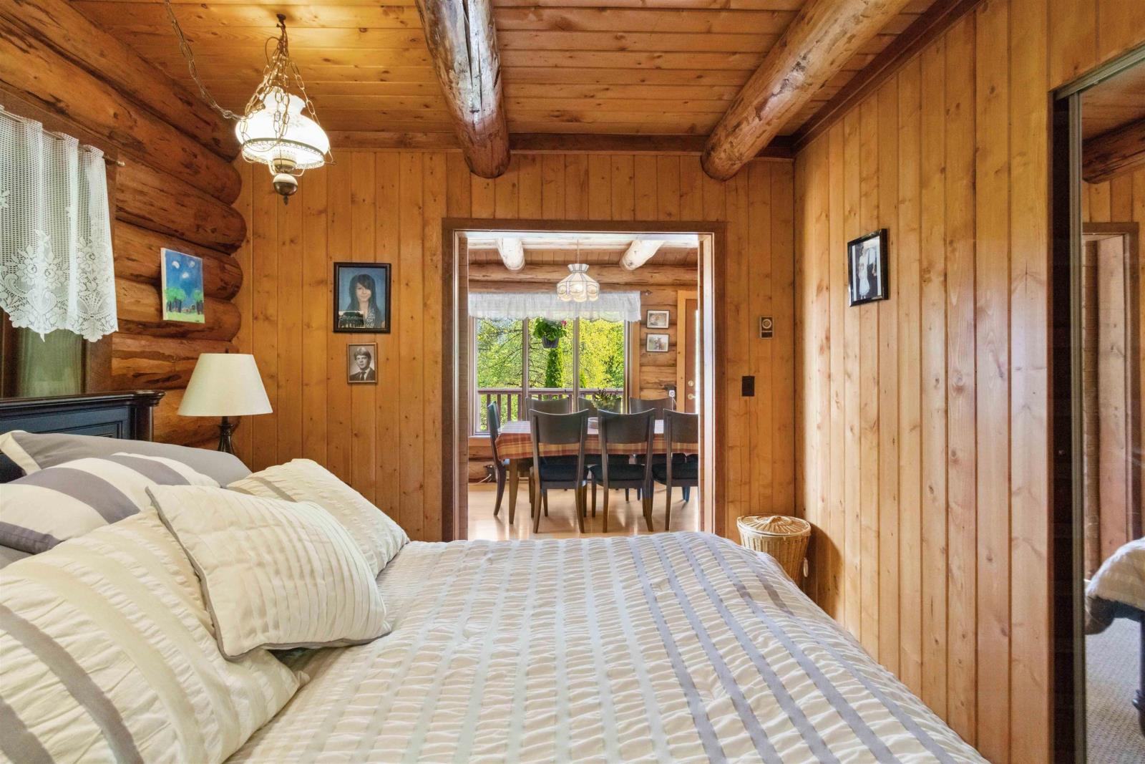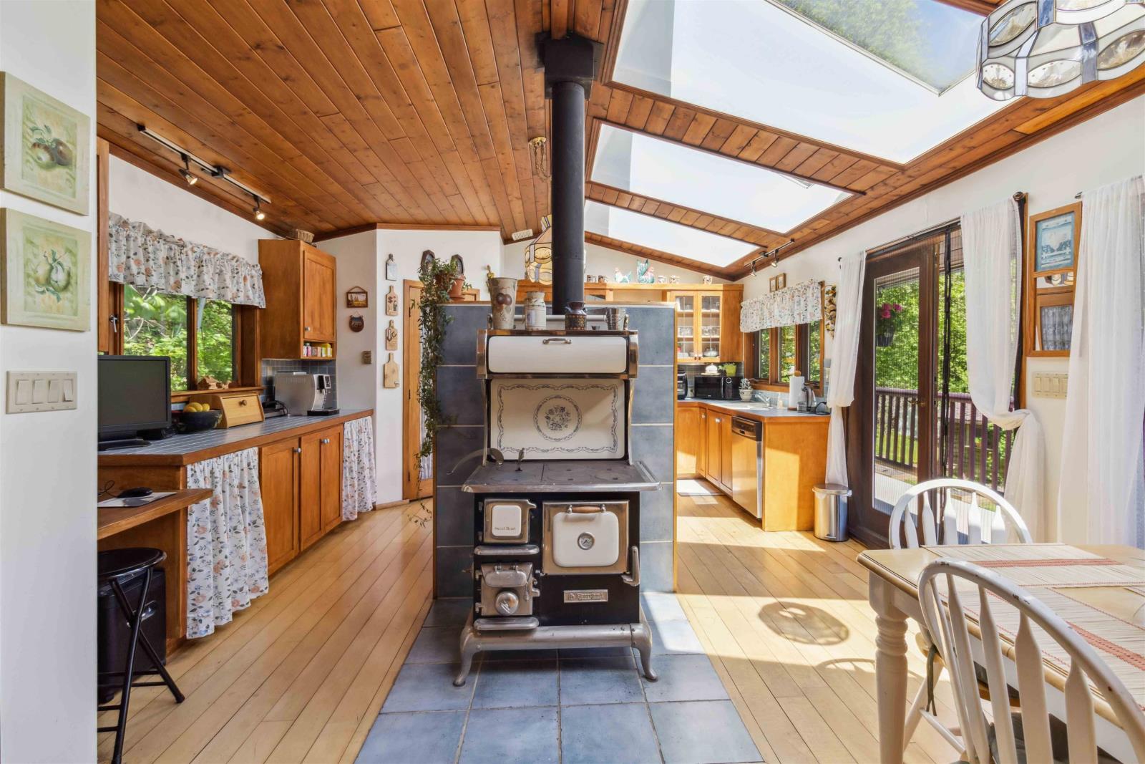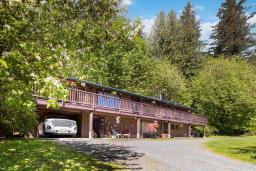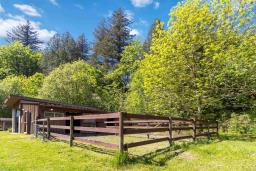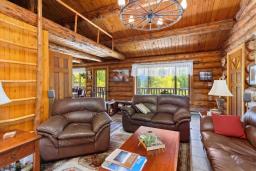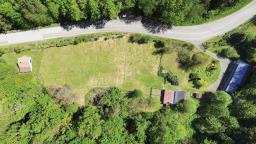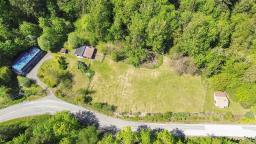1621 Columbia Valley Road, Columbia Valley Columbia Valley, British Columbia V2R 4X2
$1,299,999
Discover your dream log home retreat just minutes from Cultus Lake! This stunning 1805 square-foot property on 2 acres offers a serene creek-side setting. The home features spacious rooms across two levels, highlighted by a cozy wood stove and abundant natural light in the kitchen. Enjoy breathtaking views from the wraparound porch and balcony. The outdoor space is a gardener's paradise with flower beds, fruit trees, a raised garden, and a convenient shed. Equestrian enthusiasts will appreciate the two stalls, tack room, turnout, and pasture areas. With a gated driveway for privacy, this idyllic property combines comfort, charm, and convenience. Live the tranquil lifestyle you've always wanted! (id:59116)
Property Details
| MLS® Number | R2927608 |
| Property Type | Single Family |
| Structure | Workshop, Workshop |
| View Type | Mountain View, Ravine View |
Building
| Bathroom Total | 2 |
| Bedrooms Total | 3 |
| Appliances | Washer, Dryer, Refrigerator, Stove, Dishwasher |
| Architectural Style | Basement Entry |
| Basement Development | Finished |
| Basement Type | Unknown (finished) |
| Constructed Date | 1977 |
| Construction Style Attachment | Detached |
| Fixture | Drapes/window Coverings |
| Heating Fuel | Electric |
| Stories Total | 2 |
| Size Interior | 1,805 Ft2 |
| Type | House |
Parking
| Carport | |
| Garage | 1 |
| R V |
Land
| Acreage | Yes |
| Size Frontage | 645 Ft |
| Size Irregular | 87120 |
| Size Total | 87120 Sqft |
| Size Total Text | 87120 Sqft |
Rooms
| Level | Type | Length | Width | Dimensions |
|---|---|---|---|---|
| Lower Level | Foyer | 15 ft ,1 in | 10 ft ,8 in | 15 ft ,1 in x 10 ft ,8 in |
| Lower Level | Bedroom 2 | 13 ft ,7 in | 10 ft ,8 in | 13 ft ,7 in x 10 ft ,8 in |
| Lower Level | Bedroom 3 | 13 ft ,2 in | 10 ft ,8 in | 13 ft ,2 in x 10 ft ,8 in |
| Lower Level | Laundry Room | 10 ft ,7 in | 8 ft ,6 in | 10 ft ,7 in x 8 ft ,6 in |
| Lower Level | Storage | 12 ft ,5 in | 7 ft ,4 in | 12 ft ,5 in x 7 ft ,4 in |
| Lower Level | Workshop | 15 ft ,1 in | 13 ft ,9 in | 15 ft ,1 in x 13 ft ,9 in |
| Main Level | Kitchen | 16 ft ,2 in | 15 ft ,5 in | 16 ft ,2 in x 15 ft ,5 in |
| Main Level | Eating Area | 12 ft ,3 in | 7 ft ,3 in | 12 ft ,3 in x 7 ft ,3 in |
| Main Level | Dining Room | 17 ft ,1 in | 12 ft ,3 in | 17 ft ,1 in x 12 ft ,3 in |
| Main Level | Primary Bedroom | 11 ft ,7 in | 10 ft ,1 in | 11 ft ,7 in x 10 ft ,1 in |
| Main Level | Living Room | 22 ft ,3 in | 12 ft ,1 in | 22 ft ,3 in x 12 ft ,1 in |
Contact Us
Contact us for more information

Shania Duggal
remaxtruepeek.com/
210 - 2276 Clearbrook Road
Abbotsford, British Columbia V2T 2X5




