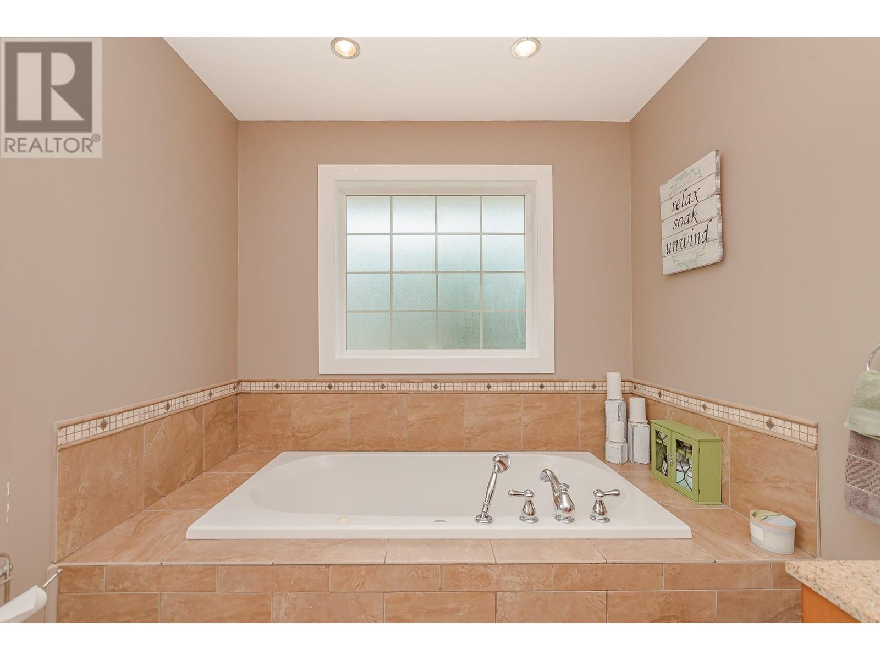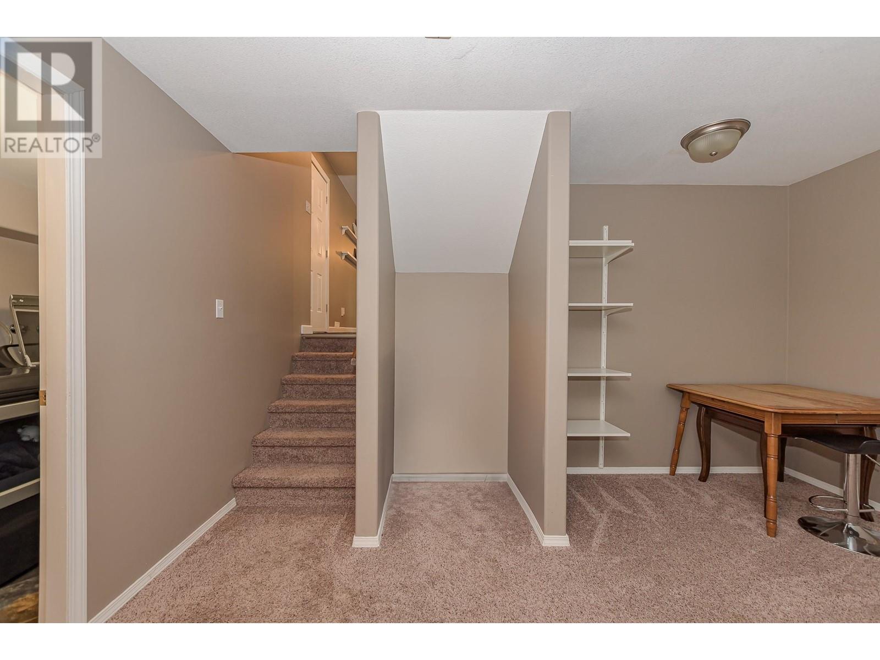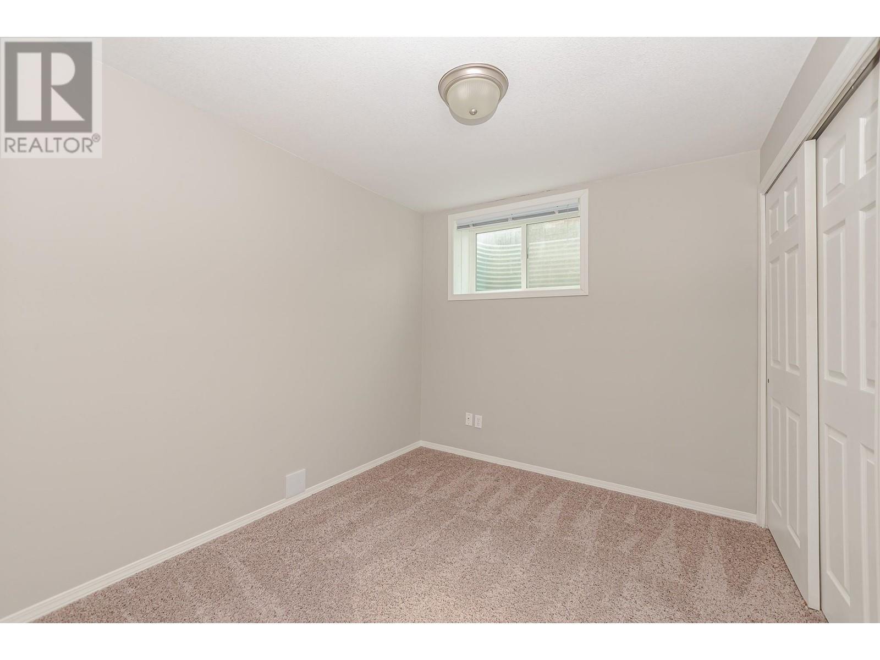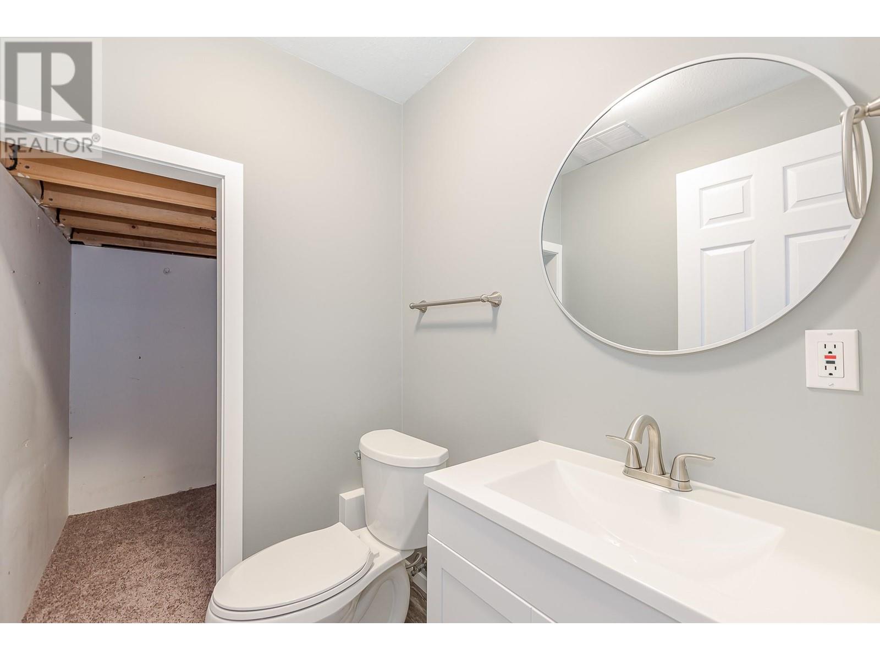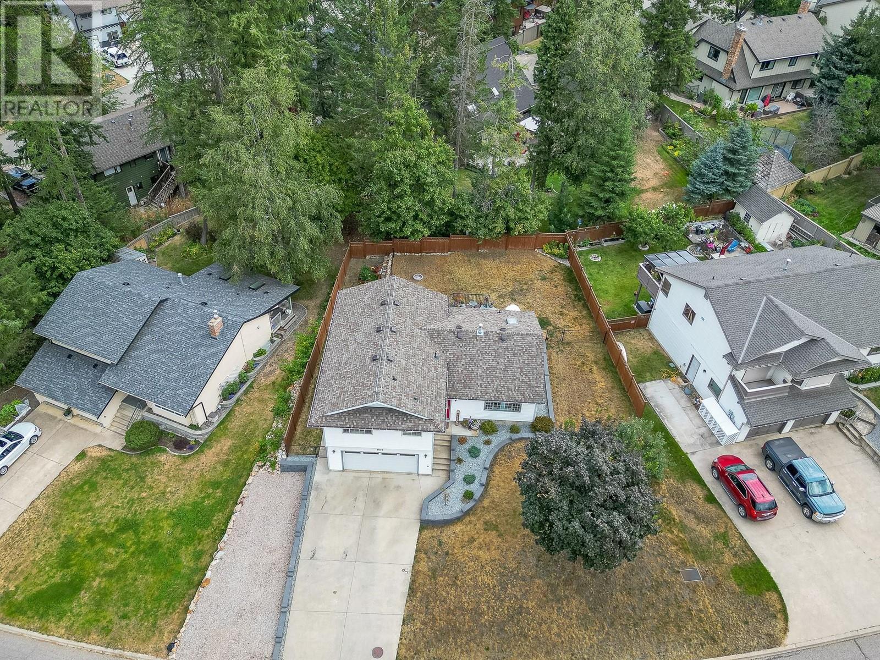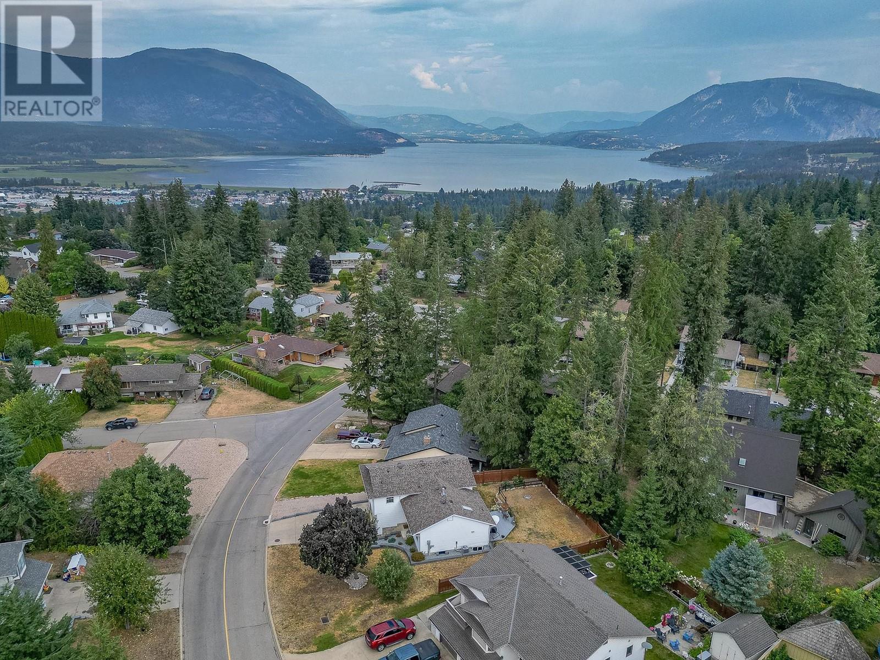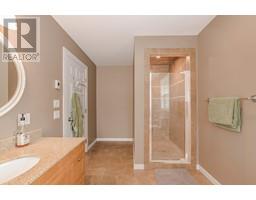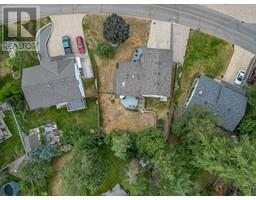1630 17 Street Se Salmon Arm, British Columbia V1E 2M6
$774,900
Welcome to this beautifully renovated and maintained, 4-level split home in the highly sought-after Hillcrest area. Offering 5 spacious bedrooms and 2.5 bathrooms, this home provides ample space for your family. The living room boasts charming coved ceilings, while the large eat-in kitchen features skylights that fill the space with natural light. Updates include kitchen cabinets, flooring, dishwasher, roof, and furnace. The huge master bedroom is a true retreat with hardwood floors, a large walk-in closet, and an ensuite bathroom that features a jetted tub, tiled shower, and heated floors. Enjoy the privacy of a fenced yard and the convenience of an oversized double attached garage, plus an exterior parking space for a third vehicle or RV. Relax or entertain on the durable TREX composite decking. Additional features include a large crawl space under the family room, central air conditioning, and a built-in vacuum system. This Hillcrest gem is ready to welcome you home! (id:59116)
Property Details
| MLS® Number | 10321840 |
| Property Type | Single Family |
| Neigbourhood | SE Salmon Arm |
| Features | Jacuzzi Bath-tub |
| Parking Space Total | 2 |
Building
| Bathroom Total | 3 |
| Bedrooms Total | 5 |
| Architectural Style | Split Level Entry |
| Basement Type | Partial |
| Constructed Date | 1992 |
| Construction Style Attachment | Detached |
| Construction Style Split Level | Other |
| Cooling Type | Central Air Conditioning |
| Exterior Finish | Vinyl Siding |
| Fireplace Fuel | Gas |
| Fireplace Present | Yes |
| Fireplace Type | Unknown |
| Flooring Type | Carpeted, Hardwood, Laminate, Tile |
| Half Bath Total | 1 |
| Heating Type | Forced Air, See Remarks |
| Roof Material | Asphalt Shingle |
| Roof Style | Unknown |
| Stories Total | 4 |
| Size Interior | 2,140 Ft2 |
| Type | House |
| Utility Water | Municipal Water |
Parking
| Attached Garage | 2 |
Land
| Acreage | No |
| Fence Type | Fence |
| Sewer | Municipal Sewage System |
| Size Frontage | 87 Ft |
| Size Irregular | 0.18 |
| Size Total | 0.18 Ac|under 1 Acre |
| Size Total Text | 0.18 Ac|under 1 Acre |
| Zoning Type | Unknown |
Rooms
| Level | Type | Length | Width | Dimensions |
|---|---|---|---|---|
| Second Level | Full Bathroom | 7'7'' x 6'8'' | ||
| Second Level | Primary Bedroom | 23' x 13' | ||
| Second Level | Full Ensuite Bathroom | 15'11'' x 7'7'' | ||
| Second Level | Bedroom | 11'2'' x 9'2'' | ||
| Second Level | Bedroom | 11'2'' x 9'2'' | ||
| Basement | Utility Room | 10'10'' x 6'5'' | ||
| Basement | Storage | 5'10'' x 4'8'' | ||
| Basement | Den | 14' x 10'6'' | ||
| Basement | Partial Ensuite Bathroom | 5'2'' x 4'8'' | ||
| Basement | Bedroom | 11'6'' x 8'9'' | ||
| Basement | Bedroom | 9'11'' x 8'7'' | ||
| Lower Level | Recreation Room | 21'2'' x 14'11'' | ||
| Main Level | Living Room | 15'1'' x 13'6'' | ||
| Main Level | Kitchen | 11'2'' x 11'2'' | ||
| Main Level | Dining Room | 10'3'' x 9'8'' | ||
| Main Level | Foyer | 15'3'' x 7'8'' |
https://www.realtor.ca/real-estate/27290891/1630-17-street-se-salmon-arm-se-salmon-arm
Contact Us
Contact us for more information

Tyler Rands
Personal Real Estate Corporation
3405 27 St
Vernon, British Columbia V1T 4W8


















