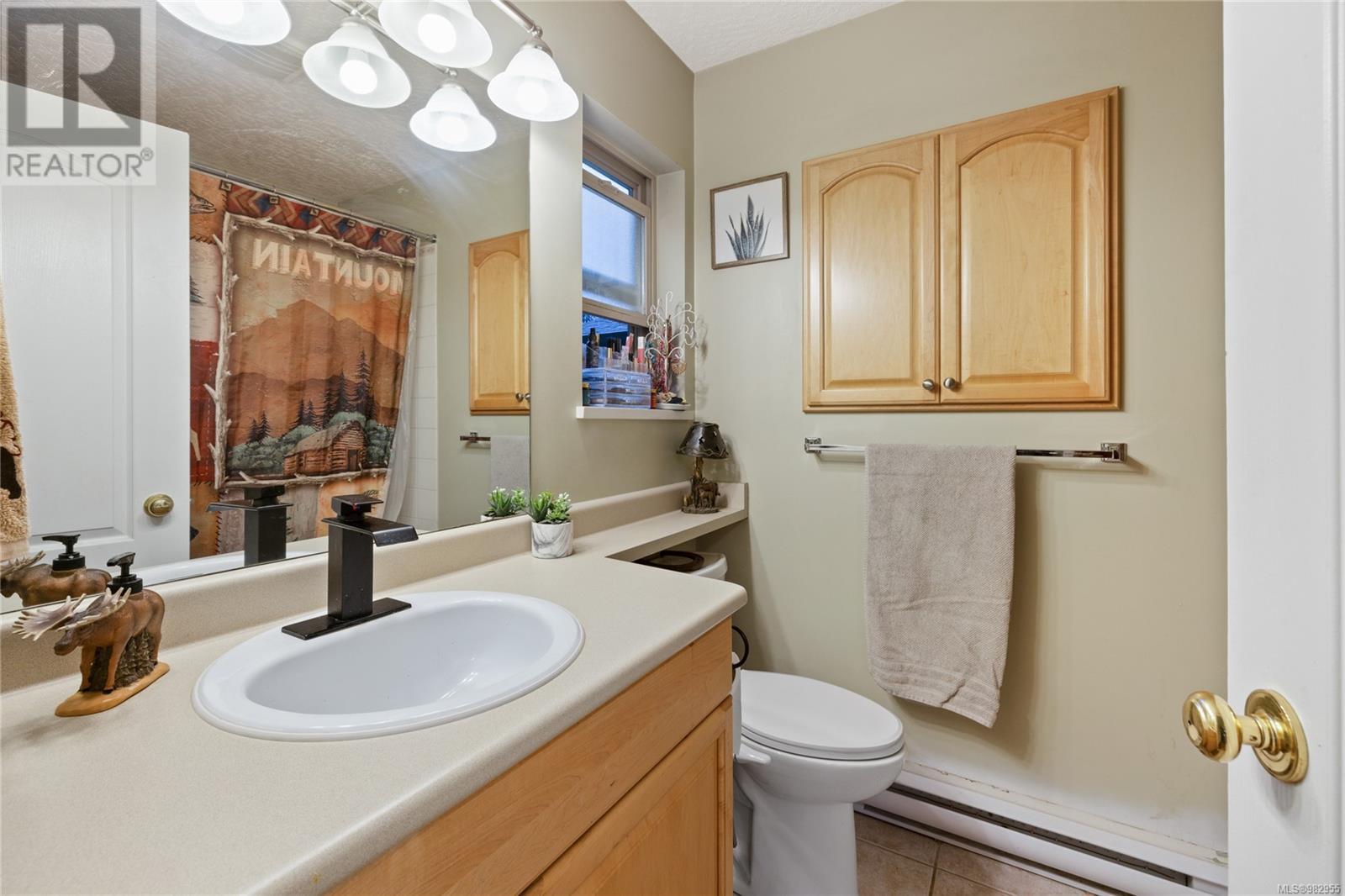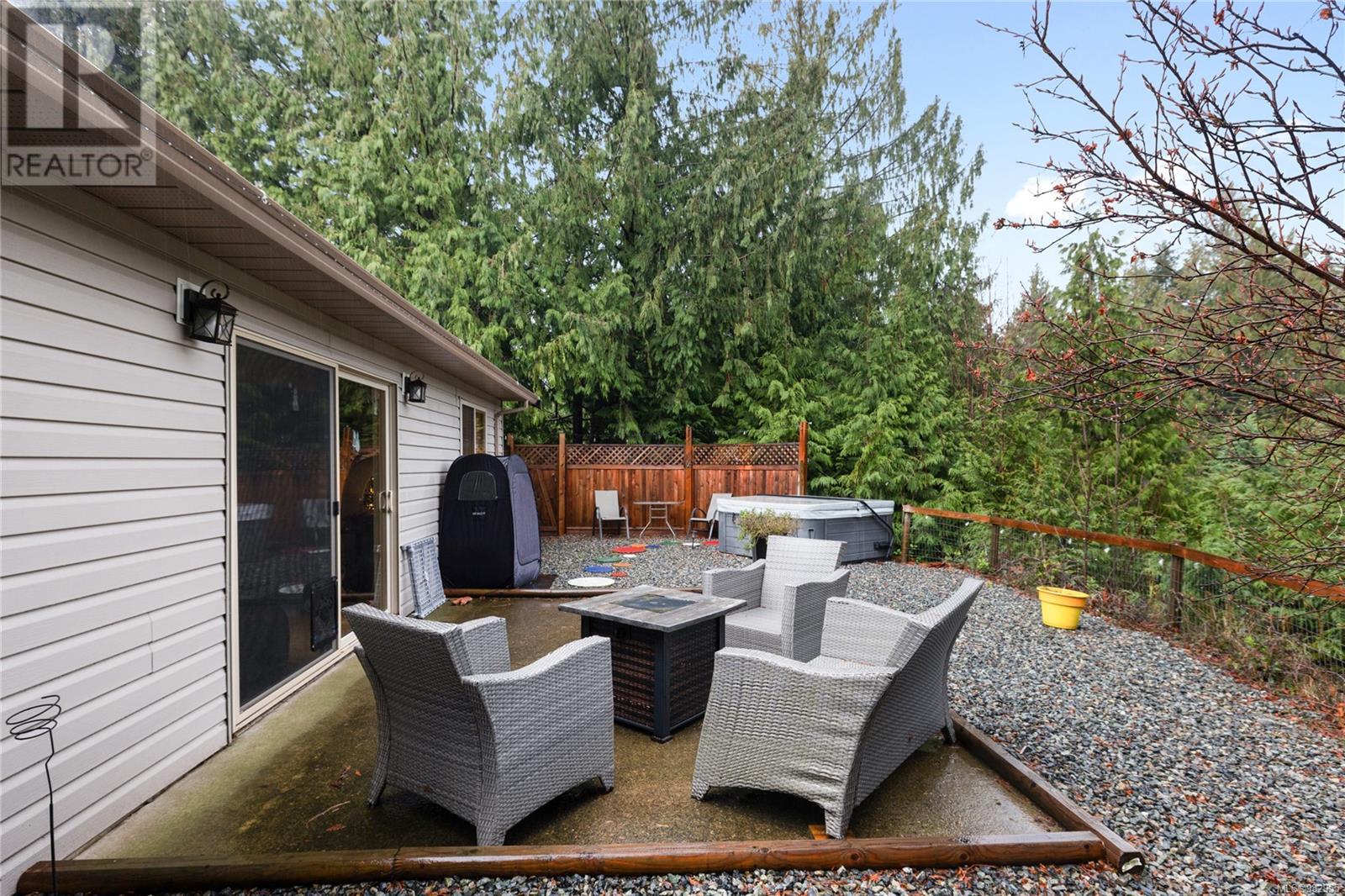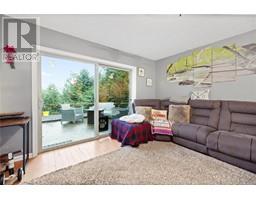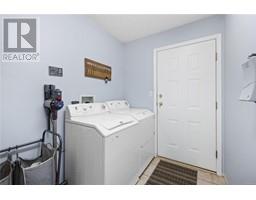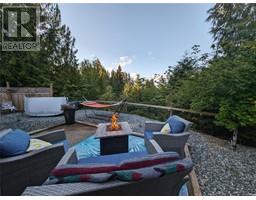1631 Lewis Lane Qualicum Beach, British Columbia V9K 2S3
$640,000Maintenance,
$195 Monthly
Maintenance,
$195 MonthlyWelcome to the Little Qualicum River Village. This ocean view rancher is sitting on a 1 acre lot on a no through road and has 1662sf of living space . The home features large windows and skylights that let in lots of natural light. The open concept floorplan allows for a large kitchen/dining area including 3 large bedrooms a den and 2 full bathrooms. Enjoy living room comfort with the wood burning stove and an endless supply of of your own wood on the property. Another feature is the double attached garage, as well as plenty of room for an RV or toys. The yard is nicely landscaped and is pleasantly private. The conveniences of downtown Qualicum Beach is less than 20 mins away, come see how peaceful this gated community is and you will not be disappointed (id:59116)
Property Details
| MLS® Number | 982955 |
| Property Type | Single Family |
| Neigbourhood | Little Qualicum River Village |
| Community Features | Pets Allowed With Restrictions, Family Oriented |
| Features | Private Setting, Other, Gated Community |
| Parking Space Total | 4 |
| View Type | Ocean View |
Building
| Bathroom Total | 2 |
| Bedrooms Total | 3 |
| Constructed Date | 2003 |
| Cooling Type | None |
| Fireplace Present | Yes |
| Fireplace Total | 1 |
| Heating Fuel | Electric, Wood |
| Heating Type | Baseboard Heaters |
| Size Interior | 1,662 Ft2 |
| Total Finished Area | 1662 Sqft |
| Type | House |
Land
| Acreage | Yes |
| Size Irregular | 1 |
| Size Total | 1 Ac |
| Size Total Text | 1 Ac |
| Zoning Description | Rc3 |
| Zoning Type | Residential |
Rooms
| Level | Type | Length | Width | Dimensions |
|---|---|---|---|---|
| Main Level | Primary Bedroom | 13'2 x 11'6 | ||
| Main Level | Living Room | 14'5 x 17'4 | ||
| Main Level | Laundry Room | 5'11 x 9'8 | ||
| Main Level | Kitchen | 7'10 x 12'3 | ||
| Main Level | Entrance | 13'11 x 12'10 | ||
| Main Level | Ensuite | 4-Piece | ||
| Main Level | Dining Room | 11'2 x 13'9 | ||
| Main Level | Den | 15 ft | Measurements not available x 15 ft | |
| Main Level | Bedroom | 12'7 x 10'2 | ||
| Main Level | Bedroom | 11'10 x 12'9 | ||
| Main Level | Bathroom | 4-Piece |
Contact Us
Contact us for more information
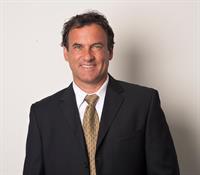
Michael Anderson
www.mike-andersonrealestate.ca/
#121 - 750 Comox Road
Courtenay, British Columbia V9N 3P6




















