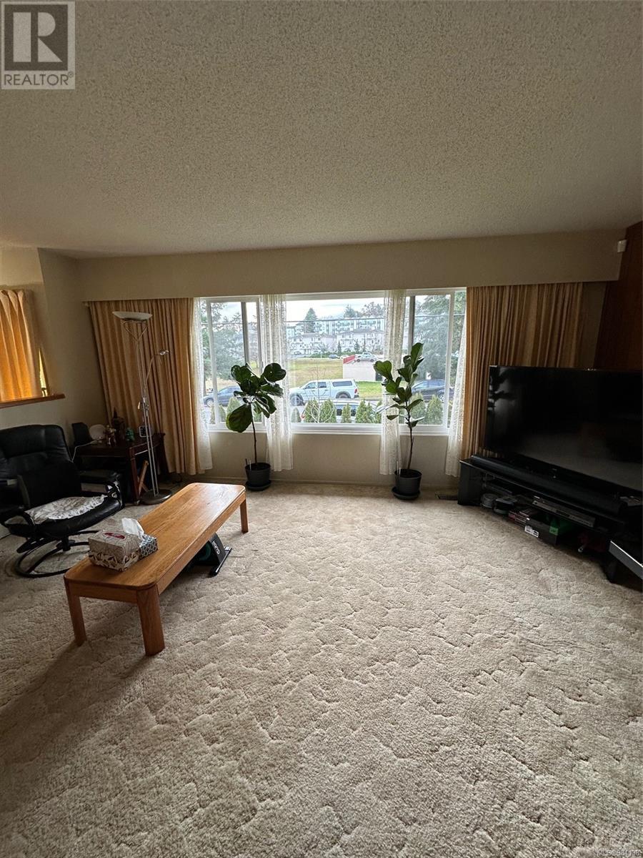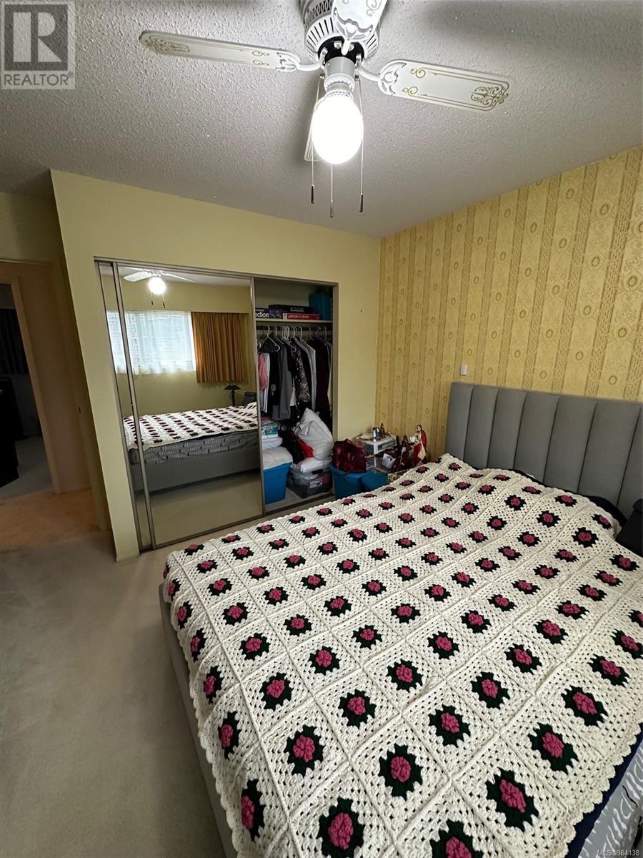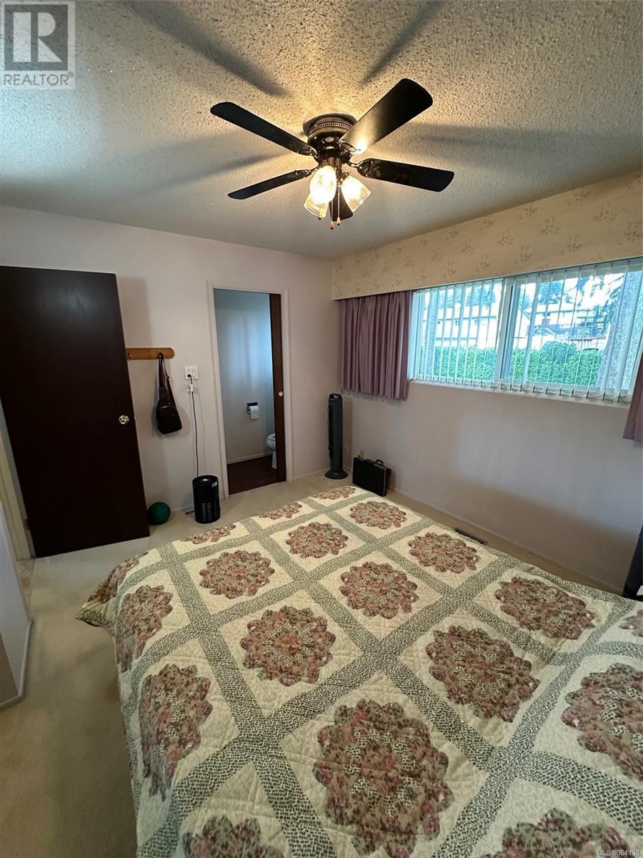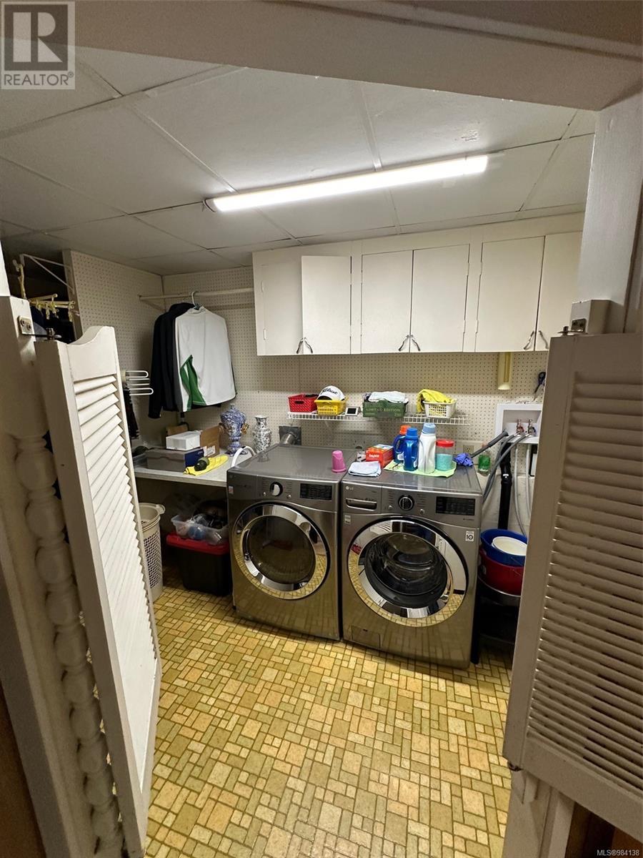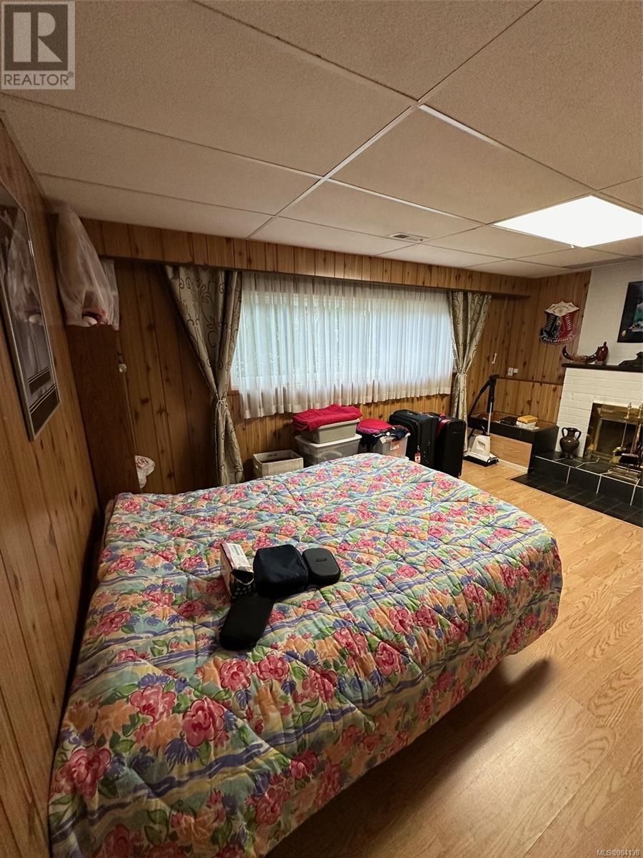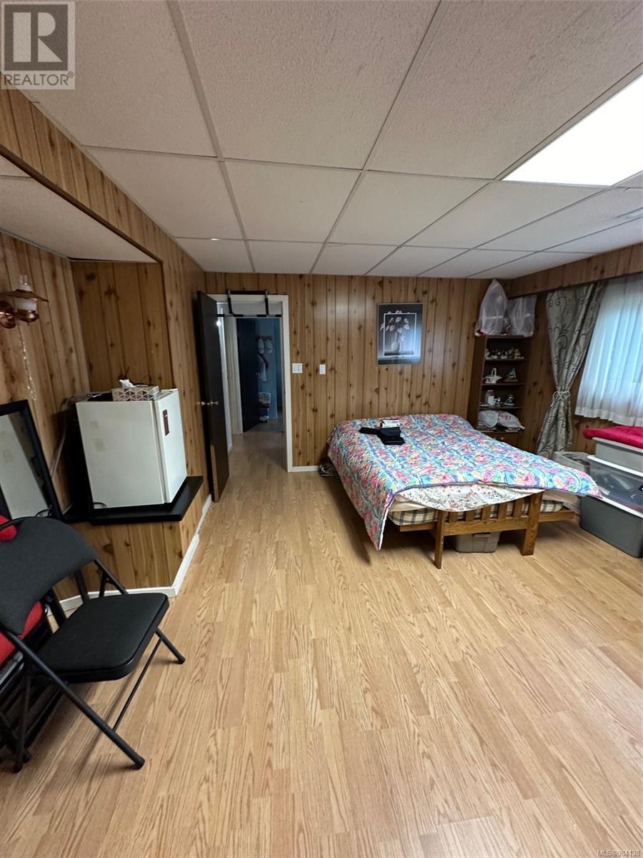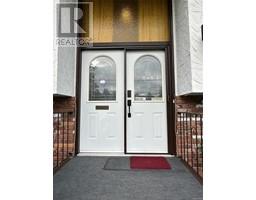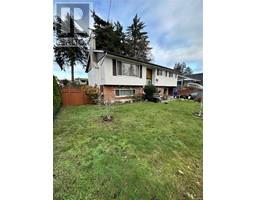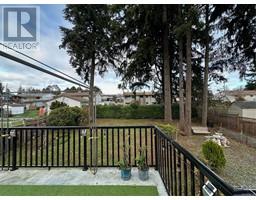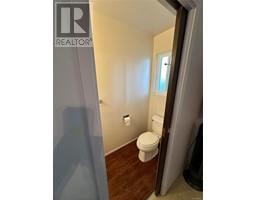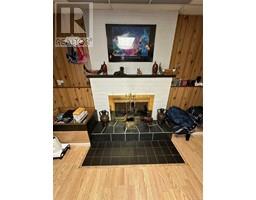1642 Crescent View Dr Nanaimo, British Columbia V9S 2N4
$789,000
This charming two-story home, built in 1972, offers timeless appeal and modern convenience. With 4 spacious bedrooms and 3 bathrooms, it provides ample space for families or those who love to entertain. Situated on a generously sized lot, the property boasts plenty of outdoor space for gardening, play, or relaxation. Its prime location ensures easy access to nearby hospitals and essential amenities, making it perfect for those seeking both comfort and convenience. Whether you're drawn to its classic design or its practical layout, this suitable home offers a wonderful blend of character and functionality in a sought-after neighborhood. (id:59116)
Property Details
| MLS® Number | 984138 |
| Property Type | Single Family |
| Neigbourhood | Central Nanaimo |
| Parking Space Total | 6 |
| Plan | Vip25145 |
Building
| Bathroom Total | 3 |
| Bedrooms Total | 4 |
| Constructed Date | 1972 |
| Cooling Type | Fully Air Conditioned |
| Fireplace Present | Yes |
| Fireplace Total | 2 |
| Heating Fuel | Electric, Wood |
| Heating Type | Forced Air |
| Size Interior | 2,362 Ft2 |
| Total Finished Area | 2042 Sqft |
| Type | House |
Land
| Acreage | No |
| Size Irregular | 8470 |
| Size Total | 8470 Sqft |
| Size Total Text | 8470 Sqft |
| Zoning Type | Residential |
Rooms
| Level | Type | Length | Width | Dimensions |
|---|---|---|---|---|
| Second Level | Entrance | 6'4 x 3'9 | ||
| Lower Level | Other | 12'7 x 3'7 | ||
| Lower Level | Bathroom | 5 ft | Measurements not available x 5 ft | |
| Lower Level | Laundry Room | 15 ft | 15 ft x Measurements not available | |
| Lower Level | Pantry | 12 ft | 12 ft x Measurements not available | |
| Lower Level | Living Room | 17 ft | 17 ft x Measurements not available | |
| Lower Level | Bedroom | 9 ft | Measurements not available x 9 ft | |
| Main Level | Ensuite | 3 ft | Measurements not available x 3 ft | |
| Main Level | Primary Bedroom | 10 ft | Measurements not available x 10 ft | |
| Main Level | Bedroom | 11 ft | Measurements not available x 11 ft | |
| Main Level | Bedroom | 10 ft | Measurements not available x 10 ft | |
| Main Level | Bathroom | 10 ft | 10 ft x Measurements not available | |
| Main Level | Other | 3 ft | Measurements not available x 3 ft | |
| Main Level | Dining Room | 16'9 x 14'7 | ||
| Main Level | Kitchen | 10 ft | Measurements not available x 10 ft |
https://www.realtor.ca/real-estate/27791664/1642-crescent-view-dr-nanaimo-central-nanaimo
Contact Us
Contact us for more information

Shane Ballance
#1 - 5140 Metral Drive
Nanaimo, British Columbia V9T 2K8
(250) 751-1223
(800) 916-9229
(250) 751-1300
www.remaxofnanaimo.com/










