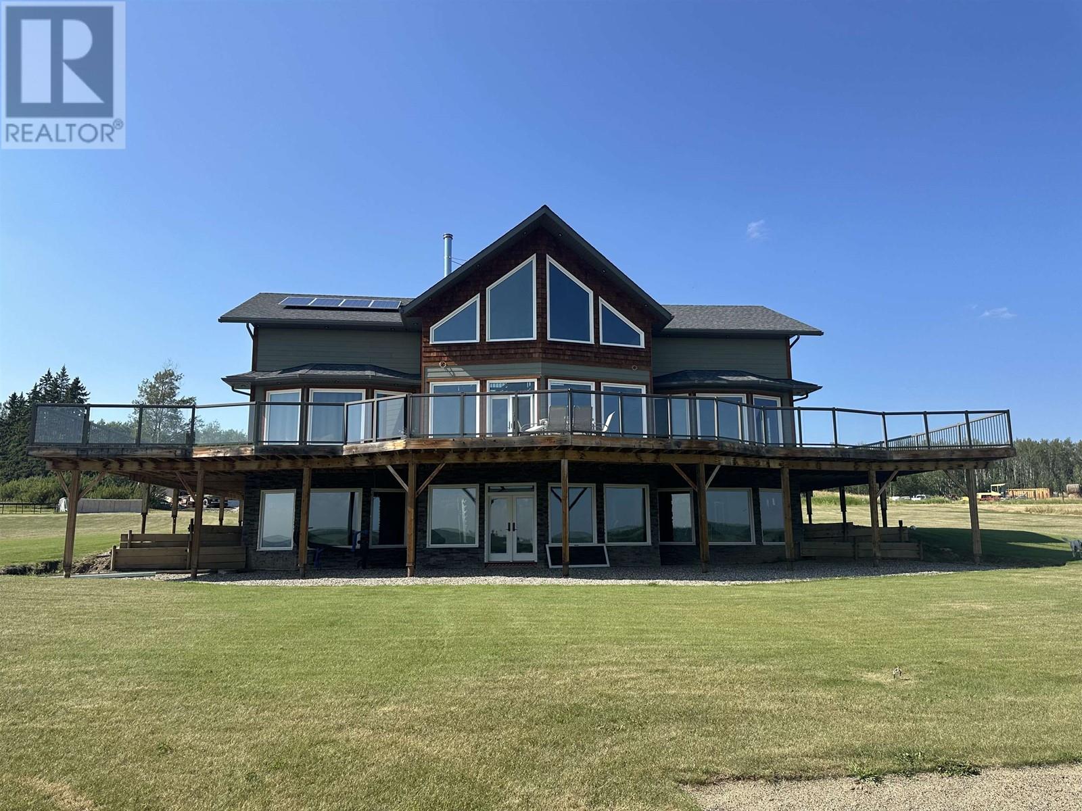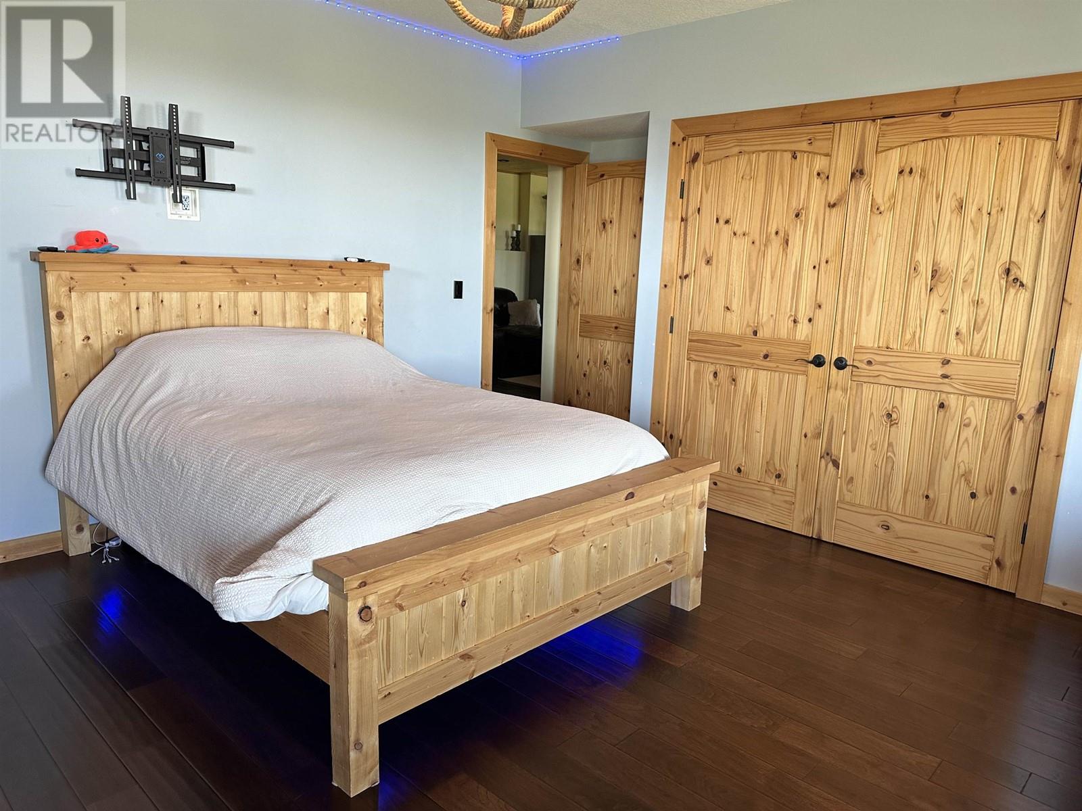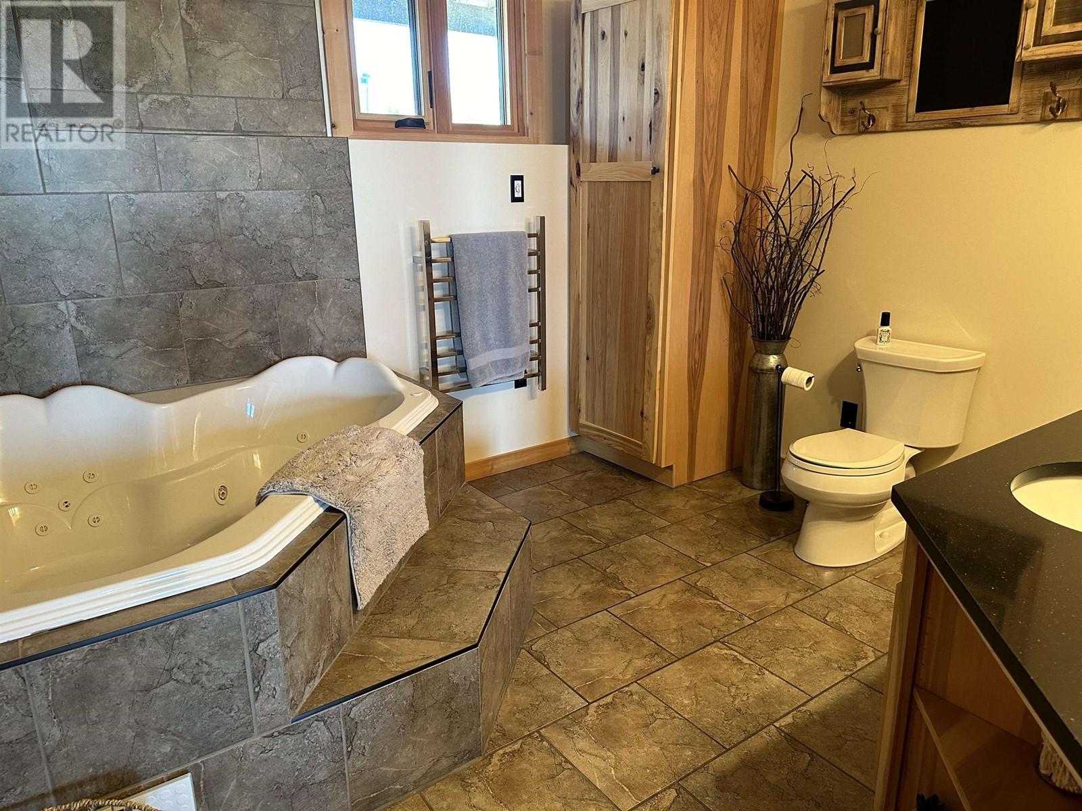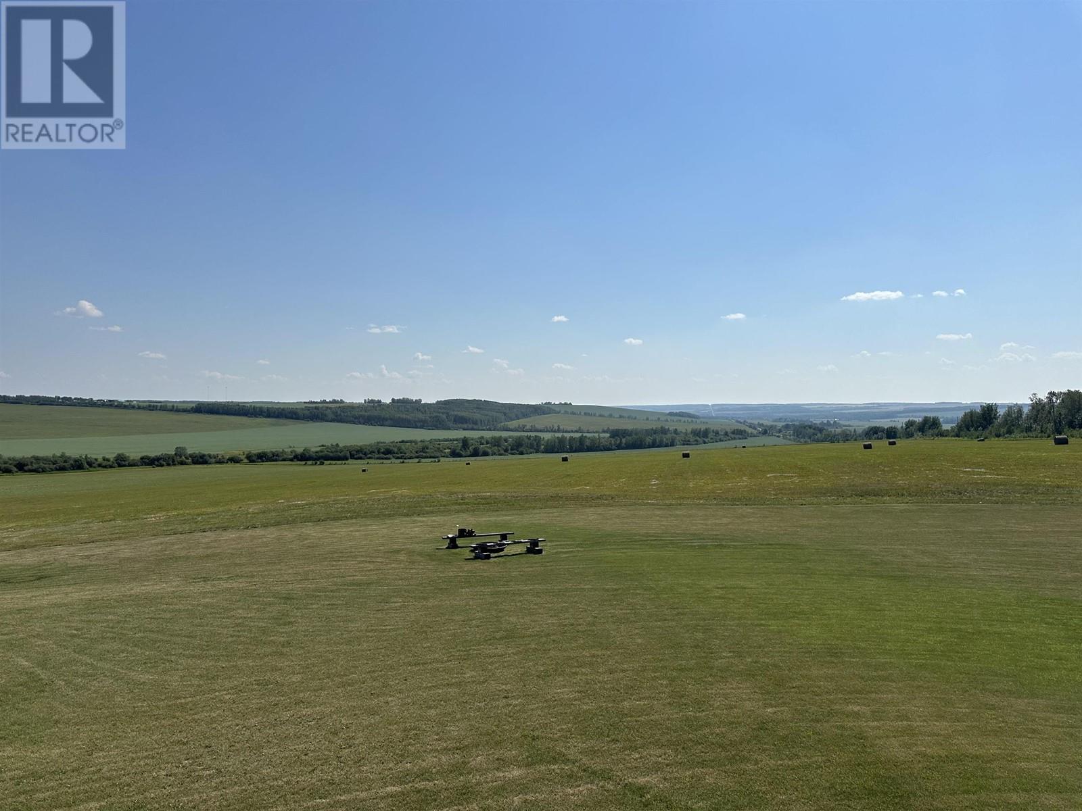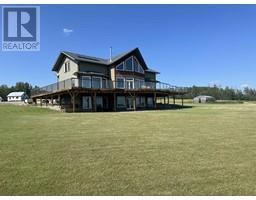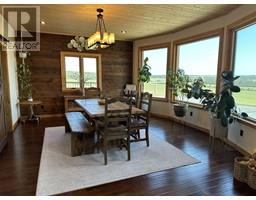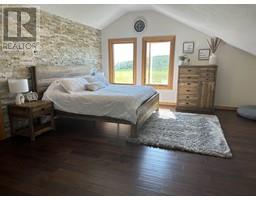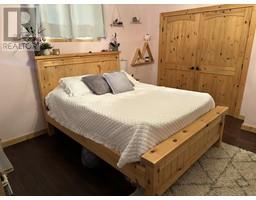16767 N 277 Road Fort St. John, British Columbia V0C 1Y0
$1,595,000
Welcome to this amazing custom built home on a 1/4 section in Montney. This 4 bdrm, 3 bath home boasts over 5200 sq ft of luxury. As you walk in you will enter the large entry way and your eyes will take you up to the 21 ft vaulted ceiling with wall to wall windows with the view of the valley. The kitchen is a chef's dream with double ovens, gas cook top, and huge pantry. In the living room relax with the heat of the wood burning fireplace with beautiful rock detailing up to the ceiling. Upstairs you will find a loft flex space, gorgeous primary and a spa like bathroom. The walk out basement has 2 bdrms a bar and a gym space. The huge detached shop is 45x60, heated, with a concrete floor and a 16 ft door for all of your needs. Don't miss out! (id:59116)
Property Details
| MLS® Number | R2913878 |
| Property Type | Single Family |
| View Type | Valley View |
Building
| Bathroom Total | 3 |
| Bedrooms Total | 4 |
| Appliances | Washer, Dryer, Refrigerator, Stove, Dishwasher |
| Basement Development | Finished |
| Basement Type | N/a (finished) |
| Constructed Date | 2016 |
| Construction Style Attachment | Detached |
| Exterior Finish | Other |
| Fireplace Present | Yes |
| Fireplace Total | 1 |
| Fixture | Drapes/window Coverings |
| Foundation Type | Concrete Perimeter |
| Heating Type | Forced Air |
| Roof Material | Asphalt Shingle |
| Roof Style | Conventional |
| Stories Total | 3 |
| Size Interior | 5,214 Ft2 |
| Type | House |
| Utility Water | Drilled Well |
Parking
| Detached Garage |
Land
| Acreage | Yes |
| Size Irregular | 159.94 |
| Size Total | 159.94 Ac |
| Size Total Text | 159.94 Ac |
Rooms
| Level | Type | Length | Width | Dimensions |
|---|---|---|---|---|
| Above | Primary Bedroom | 31 ft | 17 ft ,8 in | 31 ft x 17 ft ,8 in |
| Above | Other | 18 ft | 8 ft | 18 ft x 8 ft |
| Above | Loft | 23 ft | 21 ft ,1 in | 23 ft x 21 ft ,1 in |
| Basement | Recreational, Games Room | 22 ft ,6 in | 21 ft ,3 in | 22 ft ,6 in x 21 ft ,3 in |
| Basement | Gym | 17 ft ,1 in | 9 ft | 17 ft ,1 in x 9 ft |
| Basement | Bedroom 3 | 13 ft ,3 in | 12 ft ,3 in | 13 ft ,3 in x 12 ft ,3 in |
| Basement | Bedroom 4 | 14 ft ,9 in | 12 ft ,3 in | 14 ft ,9 in x 12 ft ,3 in |
| Basement | Beverage Room | 7 ft | 7 ft | 7 ft x 7 ft |
| Basement | Recreational, Games Room | 22 ft ,6 in | 21 ft ,3 in | 22 ft ,6 in x 21 ft ,3 in |
| Basement | Utility Room | 6 ft ,1 in | 15 ft ,7 in | 6 ft ,1 in x 15 ft ,7 in |
| Main Level | Bedroom 2 | 31 ft | 17 ft ,8 in | 31 ft x 17 ft ,8 in |
| Main Level | Kitchen | 17 ft ,8 in | 13 ft | 17 ft ,8 in x 13 ft |
| Main Level | Foyer | 15 ft ,4 in | 12 ft ,1 in | 15 ft ,4 in x 12 ft ,1 in |
| Main Level | Office | 7 ft ,4 in | 12 ft ,1 in | 7 ft ,4 in x 12 ft ,1 in |
| Main Level | Office | 7 ft ,4 in | 12 ft ,1 in | 7 ft ,4 in x 12 ft ,1 in |
| Main Level | Pantry | 2 ft ,4 in | 6 ft ,8 in | 2 ft ,4 in x 6 ft ,8 in |
| Main Level | Dining Room | 17 ft ,8 in | 12 ft ,1 in | 17 ft ,8 in x 12 ft ,1 in |
https://www.realtor.ca/real-estate/27273201/16767-n-277-road-fort-st-john
Contact Us
Contact us for more information

Amanda Levers
#101 9711 100th Avenue
Fort St. John, British Columbia V1J 1Y2


