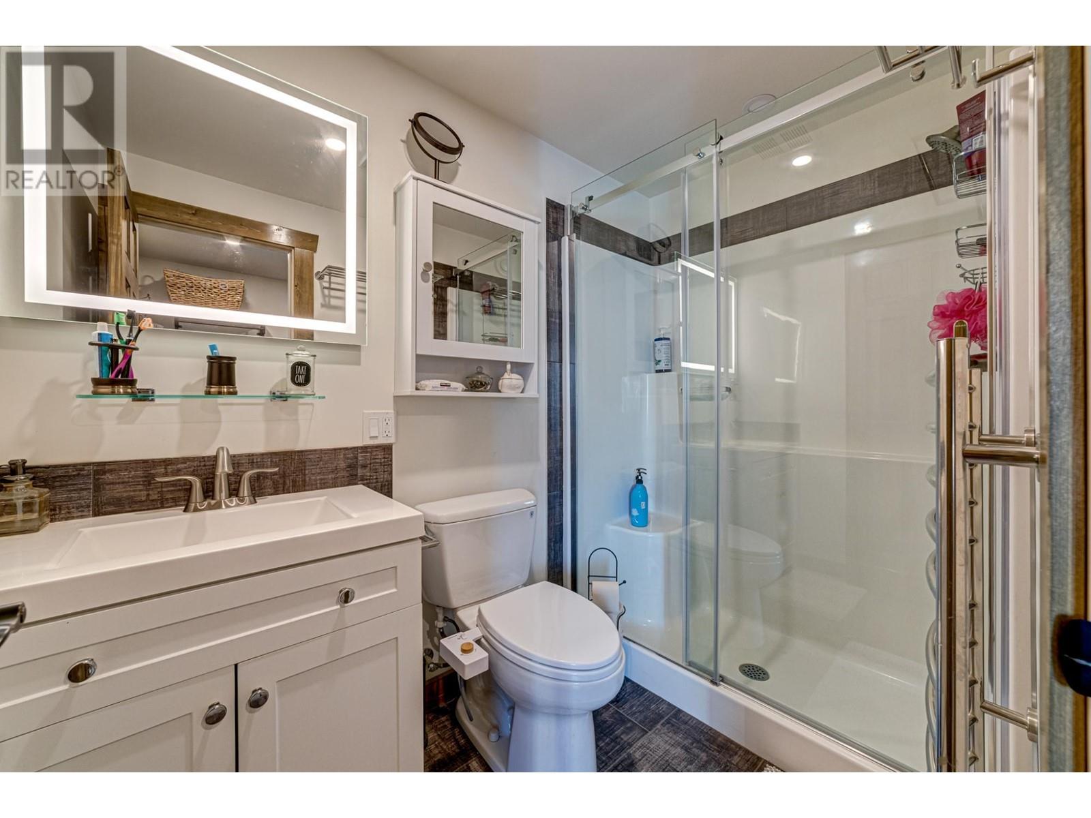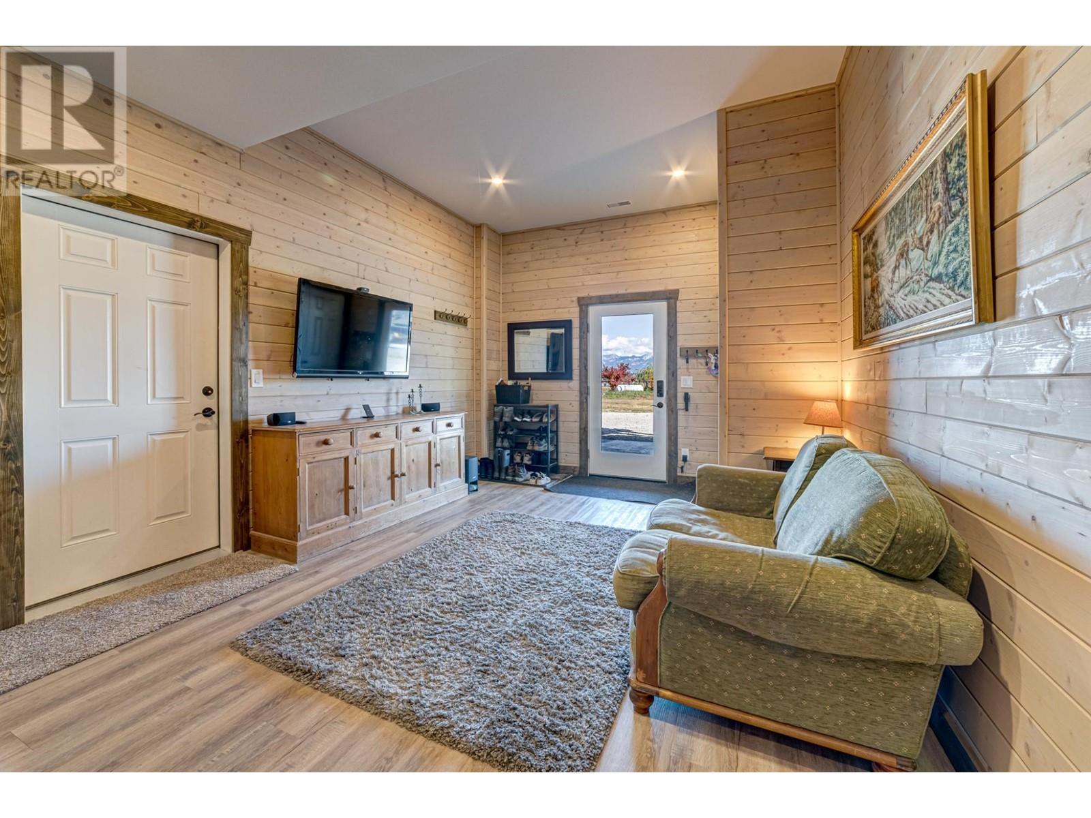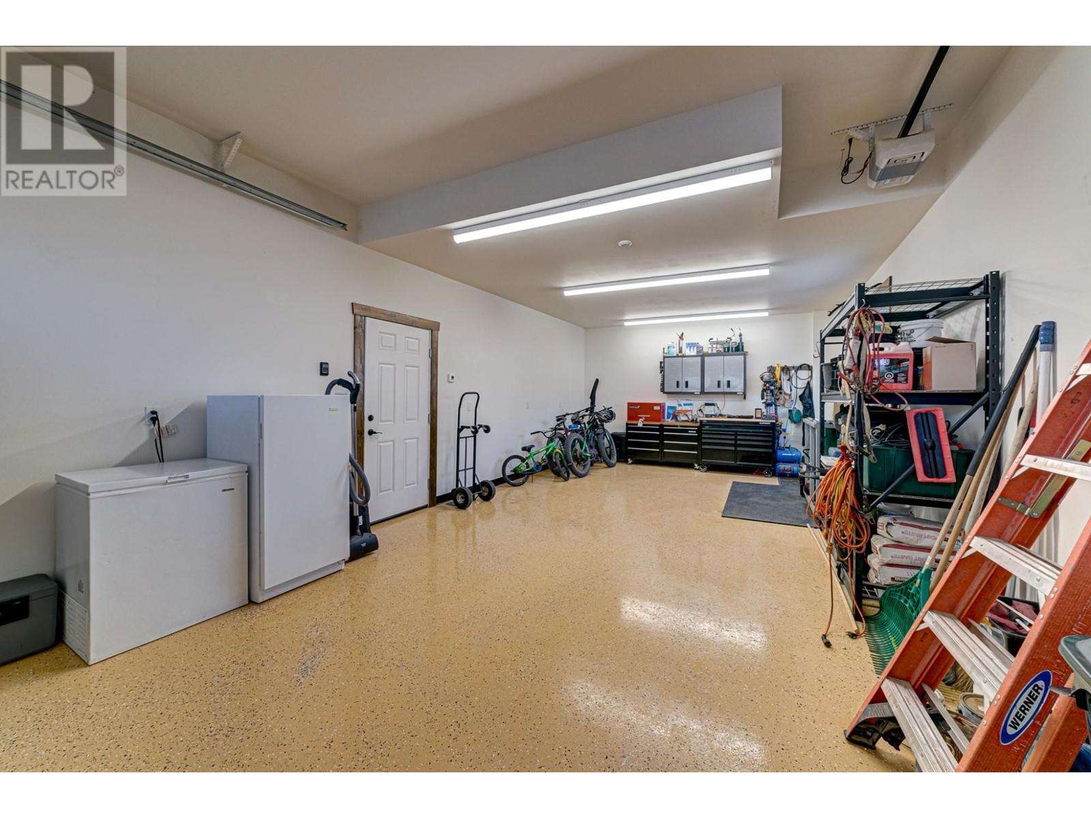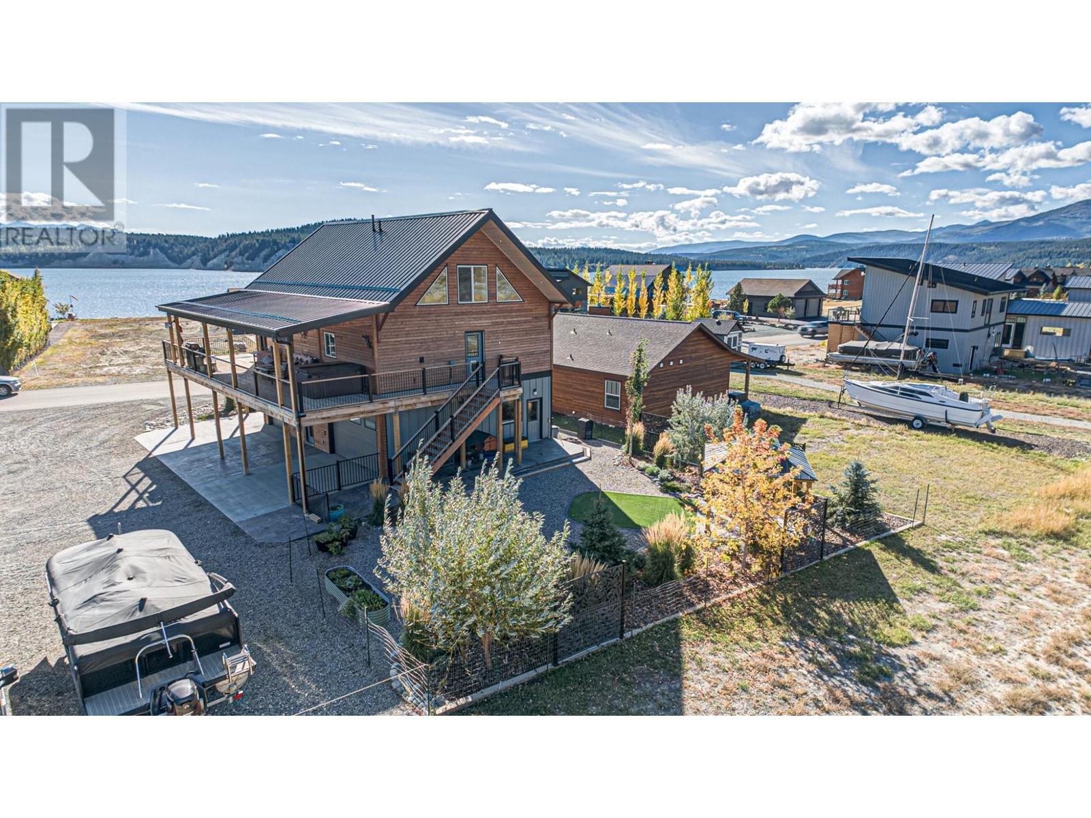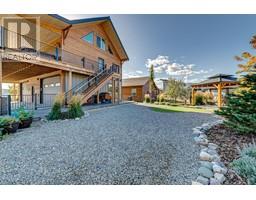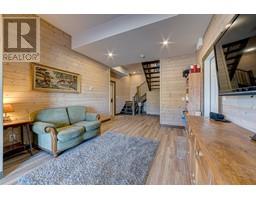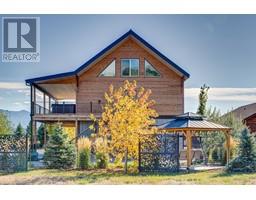1693 Koocanusa Lake Drive Lake Koocanusa, British Columbia V0B 1T5
$869,900Maintenance,
$300 Yearly
Maintenance,
$300 YearlyEscape to this perfect lakeside haven on the serene shores of Lake Koocanusa! This exceptional 2-bed, 2-bath property combines comfort, style, and panoramic views. Alongside the 2-bedroom layout, the large multi-use loft space currently serves as an extra bedroom but is versatile enough for an office or creative area. The spacious open-plan living area is the heart of the home, featuring vaulted ceilings, expansive picture windows, and patio doors that lead to an impressive wrap-around deck, ideal for soaking up the sun or enjoying peaceful evenings under the stars. The deck is an entertainer's dream, offering plenty of space for dining, lounging, and capturing the ever-changing vistas of the lake and surrounding mountains. Both bedrooms are generously sized, each with walk-in closets, and the master suite boasts an ensuite bathroom. Step outside to find your private hot tub, perfect for unwinding after a day of outdoor adventure, and a dedicated BBQ area where you can host family and friends. Practical features include two heated garages, plenty of additional storage, and abundant RV parking for all your toys. Whether you’re looking for a peaceful year-round residence or a weekend getaway, this sanctuary has everything you need for the ultimate lakeside lifestyle at Koocanusa Village. With views that go on forever, this property is a true retreat from the everyday. Don’t miss your chance to own a slice of paradise—call your Realtor to book a viewing today! (id:59116)
Property Details
| MLS® Number | 10333902 |
| Property Type | Single Family |
| Neigbourhood | Jaffray and Vicinity |
| Amenities Near By | Recreation |
| Community Features | Family Oriented, Pets Allowed |
| Features | One Balcony |
| Parking Space Total | 2 |
| View Type | Lake View, Mountain View |
Building
| Bathroom Total | 2 |
| Bedrooms Total | 2 |
| Appliances | Refrigerator, Dishwasher, Dryer, Range - Electric, Microwave, Oven, Washer |
| Constructed Date | 2022 |
| Construction Style Attachment | Detached |
| Cooling Type | Central Air Conditioning |
| Exterior Finish | Wood Siding |
| Flooring Type | Mixed Flooring |
| Heating Type | Forced Air |
| Roof Material | Steel |
| Roof Style | Unknown |
| Stories Total | 3 |
| Size Interior | 2,442 Ft2 |
| Type | House |
| Utility Water | Private Utility |
Parking
| Attached Garage | 2 |
| Heated Garage |
Land
| Acreage | No |
| Land Amenities | Recreation |
| Sewer | See Remarks |
| Size Irregular | 0.15 |
| Size Total | 0.15 Ac|under 1 Acre |
| Size Total Text | 0.15 Ac|under 1 Acre |
| Zoning Type | Unknown |
Rooms
| Level | Type | Length | Width | Dimensions |
|---|---|---|---|---|
| Second Level | Laundry Room | 6'11'' x 6'9'' | ||
| Second Level | 4pc Bathroom | Measurements not available | ||
| Second Level | Bedroom | 9'7'' x 11'10'' | ||
| Second Level | 4pc Ensuite Bath | Measurements not available | ||
| Second Level | Primary Bedroom | 9'10'' x 12'0'' | ||
| Second Level | Kitchen | 16'11'' x 12'2'' | ||
| Second Level | Living Room | 20'2'' x 17'5'' | ||
| Third Level | Loft | 22'5'' x 20'1'' | ||
| Main Level | Utility Room | 10'5'' x 6'3'' | ||
| Main Level | Foyer | 12'5'' x 24'6'' |
Contact Us
Contact us for more information

Phil Gadd
Personal Real Estate Corporation
https://www.livinginfernie.com/
Po.box 2852 342 2nd Avenue
Fernie, British Columbia V0B 1M0



























