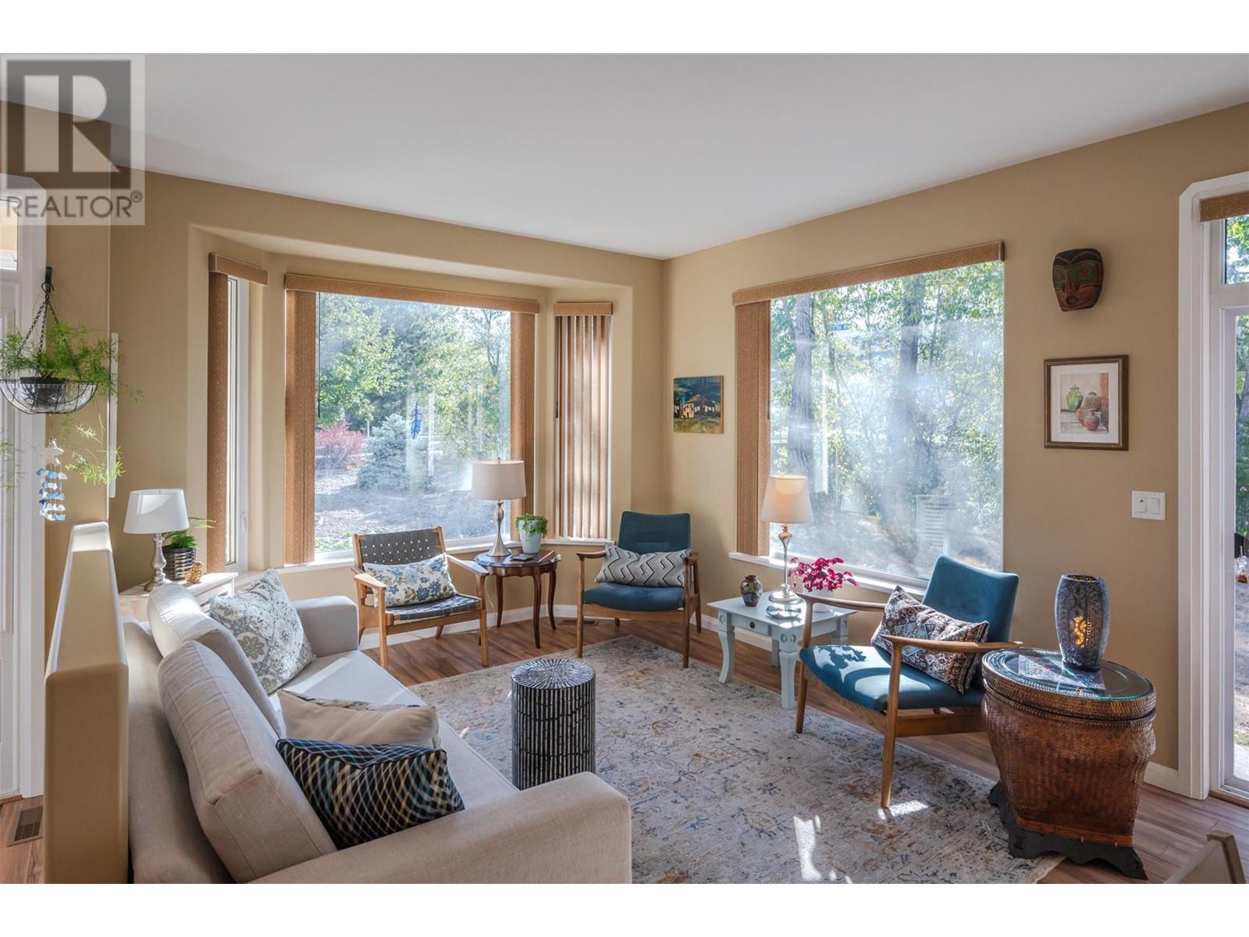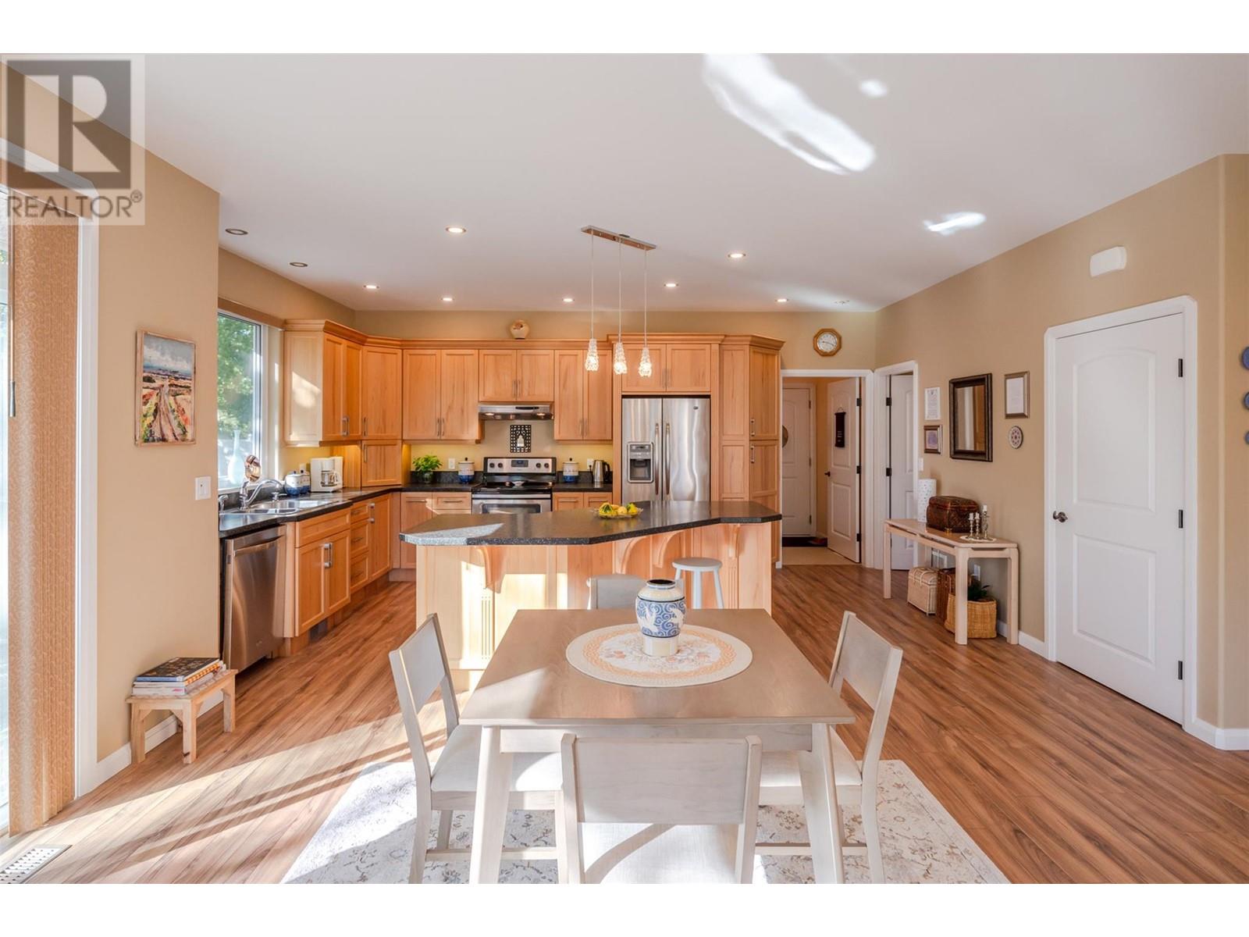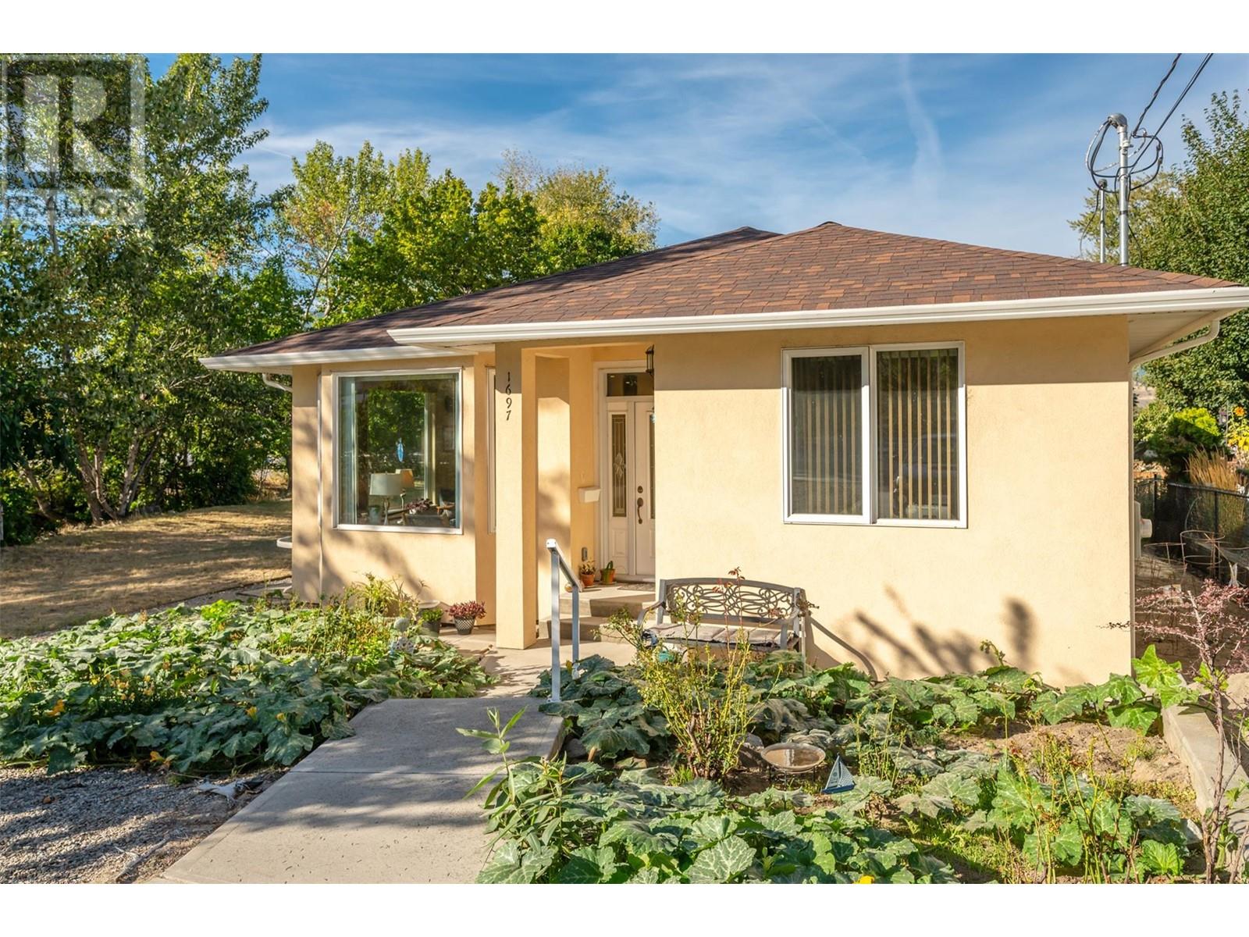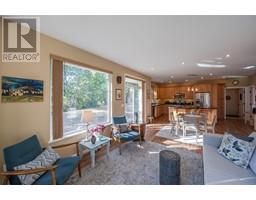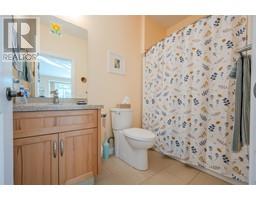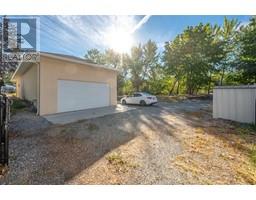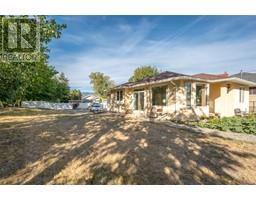1697 Atkinson Street Penticton, British Columbia V2A 8Y7
$699,000
Enjoy the luxury of no stairs in this custom built over 1100 sq. ft Rancher -The chef’s kitchen features ample cupboard and counter space while the eat-up island is perfect for entertaining. With easy access to the patio, it will soon become your favorite spot to BBQ or enjoy your morning coffee. The generous sized primary bedroom features a walk-in-closet and ensuite complete with soaker tub creating the perfect relaxing retreat to unwind. With a second 4-piece bathroom and large guest bedroom, you can comfortably fit family or guests and also use as an office or hobby room. The large 2 car garage with laneway access provides ample parking and storage while the large creek-side yard is ideal for gardening. Conveniently located in the center of town with transit & bike-lane access and a short stroll to the hospital, shopping and Cherry Lane mall, nothing is ever too far away. This home checks all the boxes whether you’re downsizing as an empty nester or as a professional couple. Find Yourself Living Here. Check out the virtual tour!! OPEN HOUSE SATURDAY SEPTEMBER 21 10AM - 12PM (id:59116)
Property Details
| MLS® Number | 10324360 |
| Property Type | Single Family |
| Neigbourhood | Main South |
| ParkingSpaceTotal | 2 |
Building
| BathroomTotal | 2 |
| BedroomsTotal | 2 |
| Appliances | Refrigerator, Dishwasher, Range - Electric, Washer & Dryer |
| ArchitecturalStyle | Ranch |
| BasementType | Crawl Space |
| ConstructedDate | 2014 |
| ConstructionStyleAttachment | Detached |
| CoolingType | Central Air Conditioning |
| ExteriorFinish | Stucco |
| FlooringType | Laminate |
| HeatingType | Forced Air |
| RoofMaterial | Asphalt Shingle |
| RoofStyle | Unknown |
| StoriesTotal | 1 |
| SizeInterior | 1182 Sqft |
| Type | House |
| UtilityWater | Municipal Water |
Parking
| Attached Garage | 2 |
Land
| Acreage | No |
| Sewer | Municipal Sewage System |
| SizeIrregular | 0.11 |
| SizeTotal | 0.11 Ac|under 1 Acre |
| SizeTotalText | 0.11 Ac|under 1 Acre |
| ZoningType | Unknown |
Rooms
| Level | Type | Length | Width | Dimensions |
|---|---|---|---|---|
| Main Level | Bedroom | 12'8'' x 11'4'' | ||
| Main Level | 4pc Bathroom | 9' x 5' | ||
| Main Level | 3pc Ensuite Bath | 8'11'' x 5'11'' | ||
| Main Level | Primary Bedroom | 12'5'' x 12'4'' | ||
| Main Level | Utility Room | 5'10'' x 10'1'' | ||
| Main Level | Kitchen | 11'0'' x 14'7'' | ||
| Main Level | Dining Room | 6'11'' x 11'5'' | ||
| Main Level | Living Room | 14'8'' x 11'5'' |
https://www.realtor.ca/real-estate/27442137/1697-atkinson-street-penticton-main-south
Interested?
Contact us for more information
Alicia Andreasen
Personal Real Estate Corporation
645 Main Street
Penticton, British Columbia V2A 5C9
Raina Kucheran
645 Main Street
Penticton, British Columbia V2A 5C9


