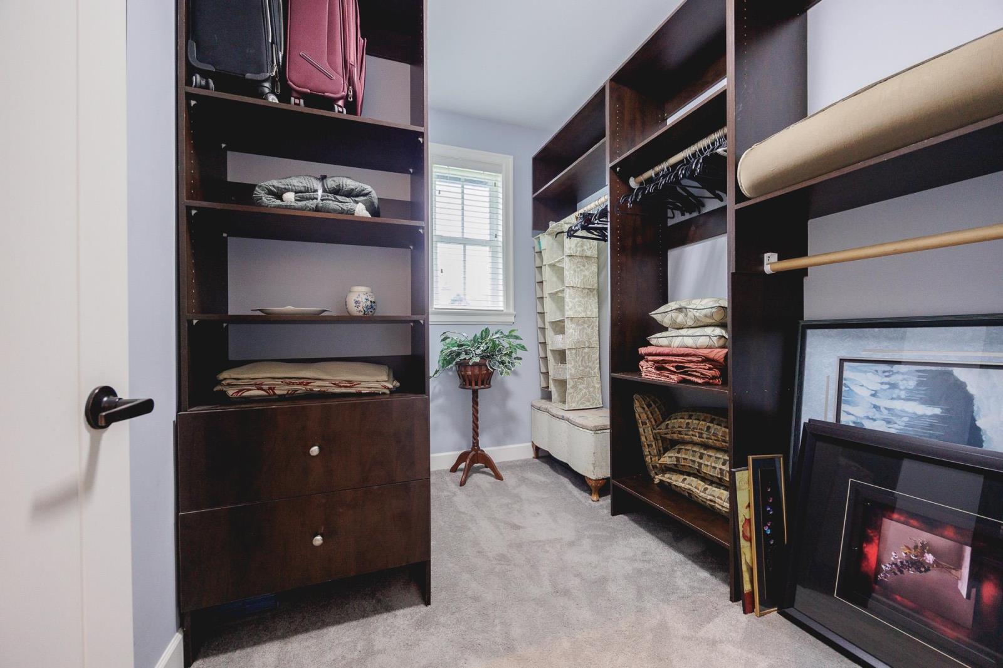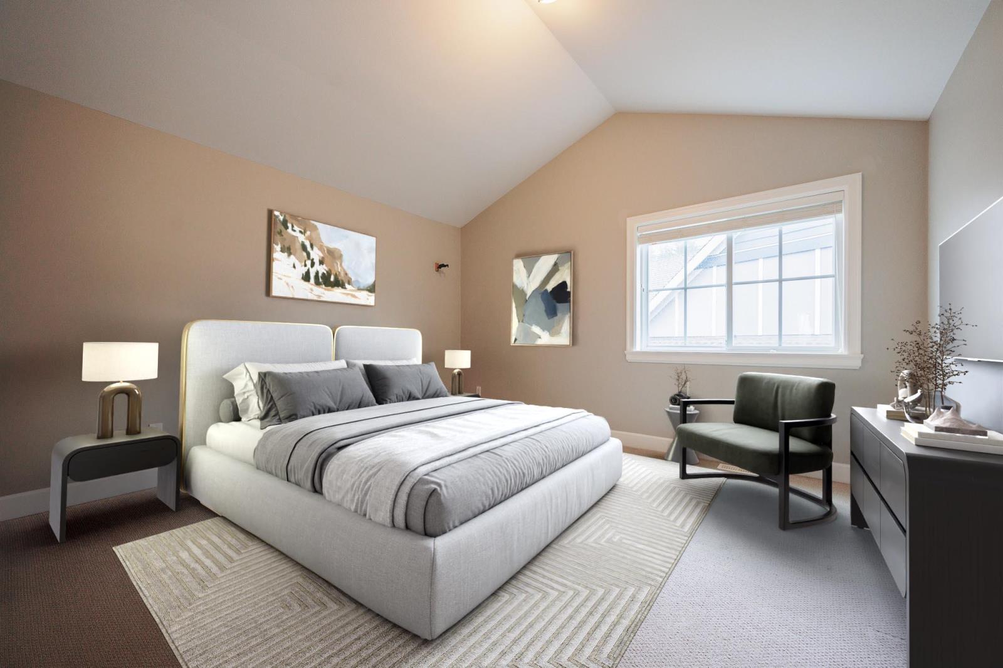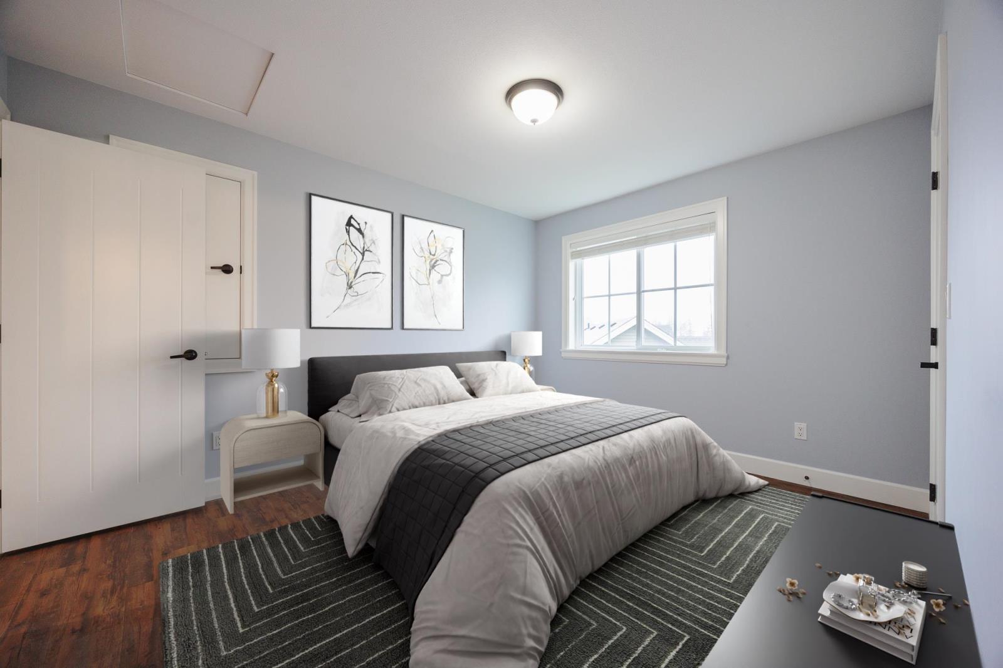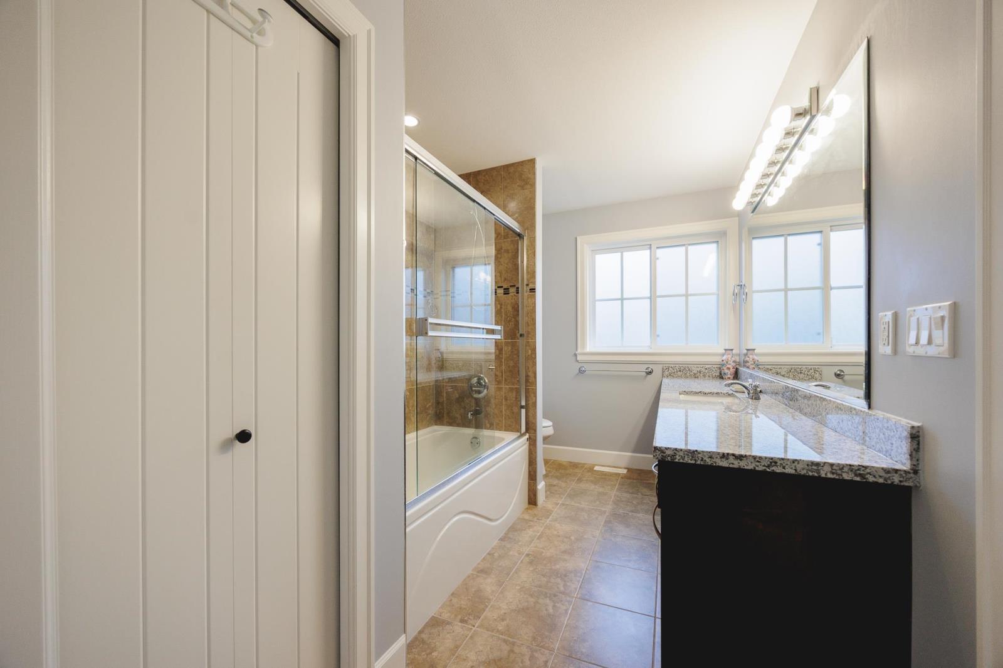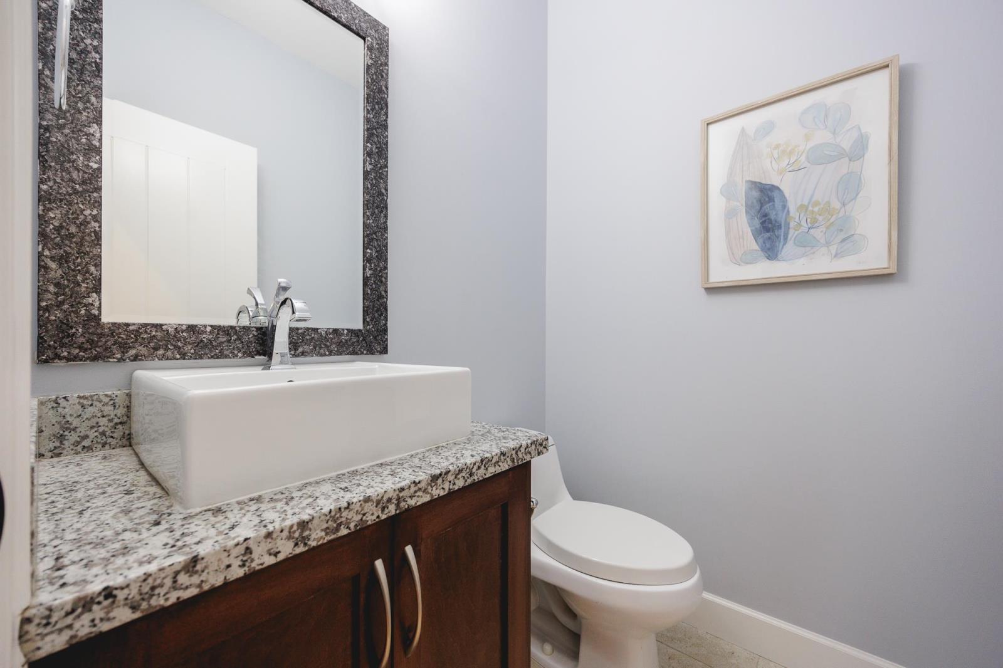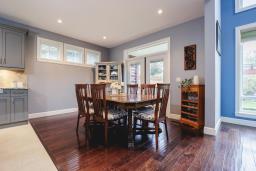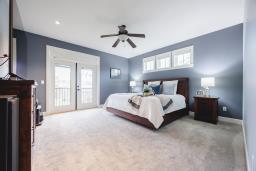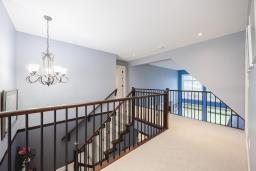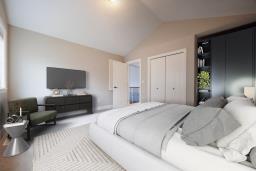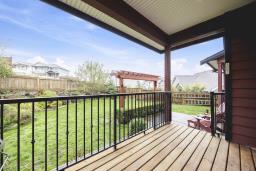17 1911 Woodside Boulevard, Mt Woodside Agassiz, British Columbia V0M 1A1
$949,000
Discover peace and tranquility in this beautifully maintained 2,368 sq ft home located in Briarwood, a gated bare land strata in the serene Harrison Highlands. With 3 bedrooms and 2.5 baths, this home boasts a bright open floor plan. The great room features vaulted ceilings and expansive windows, filling the space with natural light. The kitchen is a chef's dream with granite countertops, S/S appliances, professionally repainted cabinets, a large breakfast island, pantry, and French doors leading to a fully fenced private yard. The spacious main-floor features a den/flex room, with the primary suite boasting a huge WIC, ensuite with soaker tub, separate shower, double sinks & its own private deck. Upstairs has 2 good size bedrooms and a 4 piece bathroom. This is not just a house, it's a lifestyle. Snow skiing, golfing, boating, fishing, & hiking are all within minutes away. Central AC/Heat Pump, and lots of parking complete the lifestyle. This is a MUST-SEE home with superb finishing & exceptional value. (id:59116)
Property Details
| MLS® Number | R2931888 |
| Property Type | Single Family |
| StorageType | Storage |
| ViewType | Mountain View |
Building
| BathroomTotal | 3 |
| BedroomsTotal | 3 |
| Amenities | Laundry - In Suite |
| Appliances | Washer, Dryer, Refrigerator, Stove, Dishwasher |
| BasementType | Crawl Space |
| ConstructedDate | 2010 |
| ConstructionStyleAttachment | Detached |
| CoolingType | Central Air Conditioning |
| FireplacePresent | Yes |
| FireplaceTotal | 1 |
| Fixture | Drapes/window Coverings |
| HeatingFuel | Electric |
| HeatingType | Forced Air, Heat Pump |
| StoriesTotal | 2 |
| SizeInterior | 2368 Sqft |
| Type | House |
Parking
| Garage | 2 |
Land
| Acreage | Yes |
| SizeIrregular | 7890 |
| SizeTotal | 7890.0000 |
| SizeTotalText | 7890.0000 |
Rooms
| Level | Type | Length | Width | Dimensions |
|---|---|---|---|---|
| Above | Bedroom 2 | 13 ft ,8 in | 12 ft ,4 in | 13 ft ,8 in x 12 ft ,4 in |
| Above | Bedroom 3 | 13 ft | 10 ft ,3 in | 13 ft x 10 ft ,3 in |
| Above | Other | 5 ft ,8 in | 3 ft ,3 in | 5 ft ,8 in x 3 ft ,3 in |
| Main Level | Flex Space | 13 ft | 10 ft ,4 in | 13 ft x 10 ft ,4 in |
| Main Level | Kitchen | 13 ft ,5 in | 11 ft ,2 in | 13 ft ,5 in x 11 ft ,2 in |
| Main Level | Dining Room | 13 ft ,1 in | 9 ft ,1 in | 13 ft ,1 in x 9 ft ,1 in |
| Main Level | Great Room | 20 ft ,5 in | 13 ft ,6 in | 20 ft ,5 in x 13 ft ,6 in |
| Main Level | Primary Bedroom | 15 ft | 14 ft ,1 in | 15 ft x 14 ft ,1 in |
| Main Level | Other | 9 ft ,6 in | 7 ft ,5 in | 9 ft ,6 in x 7 ft ,5 in |
| Main Level | Laundry Room | 8 ft ,6 in | 7 ft ,2 in | 8 ft ,6 in x 7 ft ,2 in |
| Main Level | Storage | 9 ft ,7 in | 7 ft ,5 in | 9 ft ,7 in x 7 ft ,5 in |
| Main Level | Foyer | 8 ft ,9 in | 7 ft ,7 in | 8 ft ,9 in x 7 ft ,7 in |
https://www.realtor.ca/real-estate/27499667/17-1911-woodside-boulevard-mt-woodside-agassiz
Interested?
Contact us for more information
Jennifer Clancey
Jennifer Clancey Real Estate Team
135 - 19664 64 Avenue
Langley, British Columbia V2Y 3J6
Colleen Fisher
Jennifer Clancey Real Estate Team
135 - 19664 64 Avenue
Langley, British Columbia V2Y 3J6





















