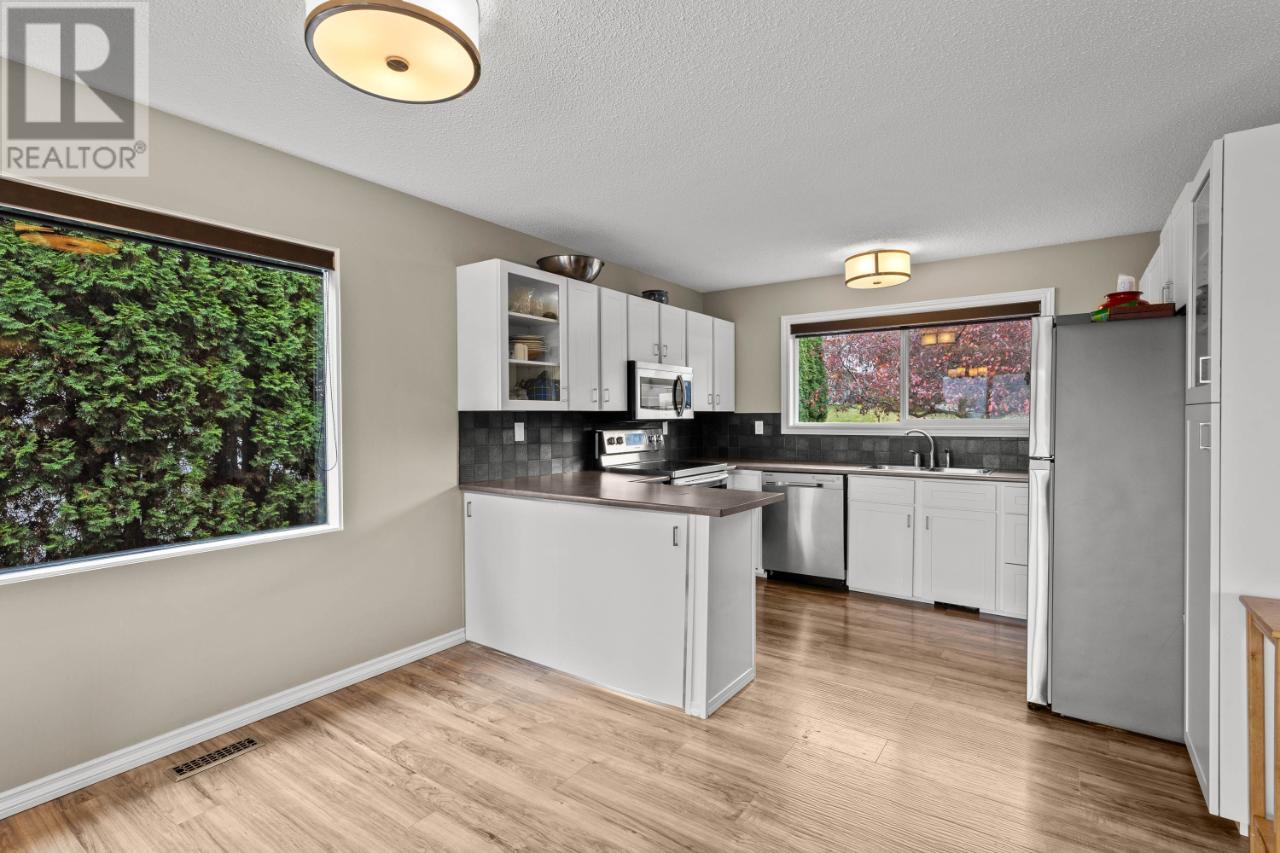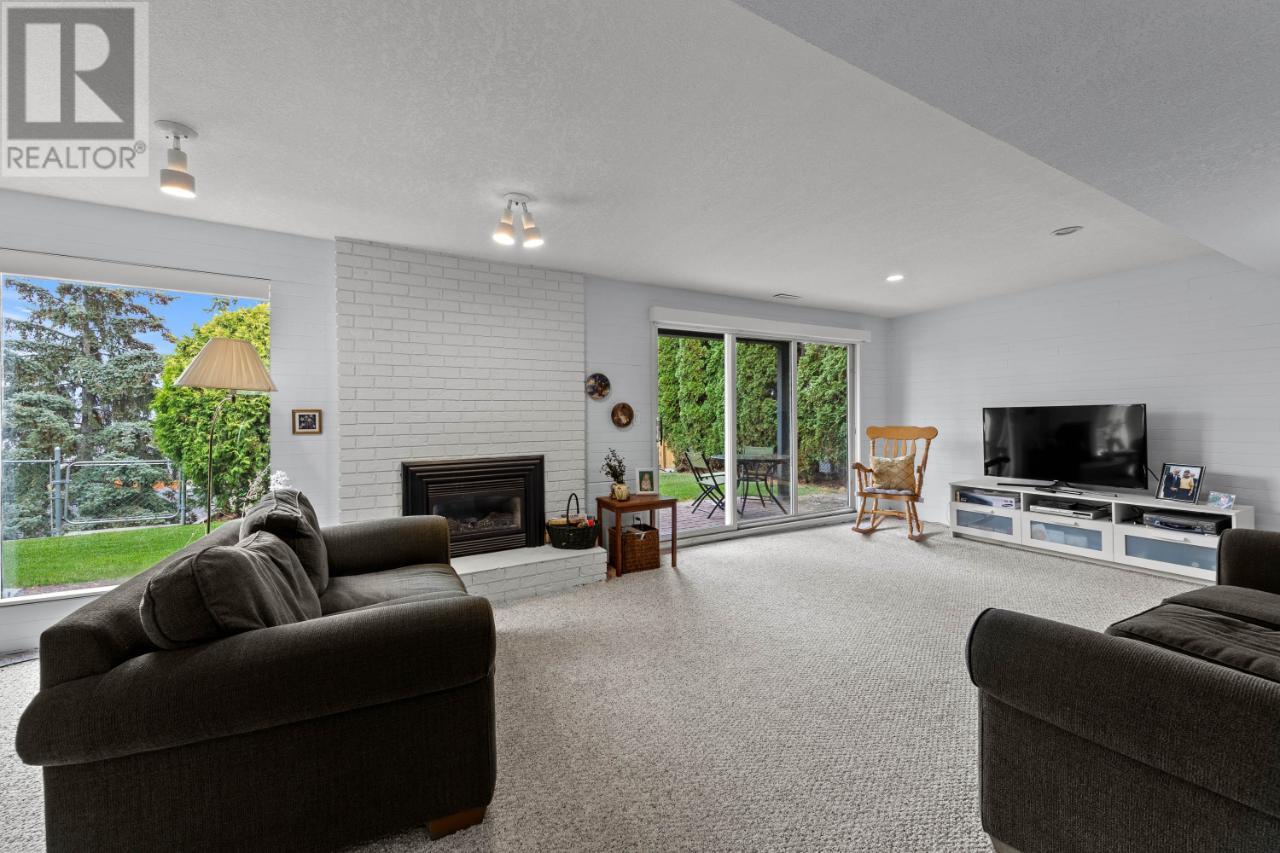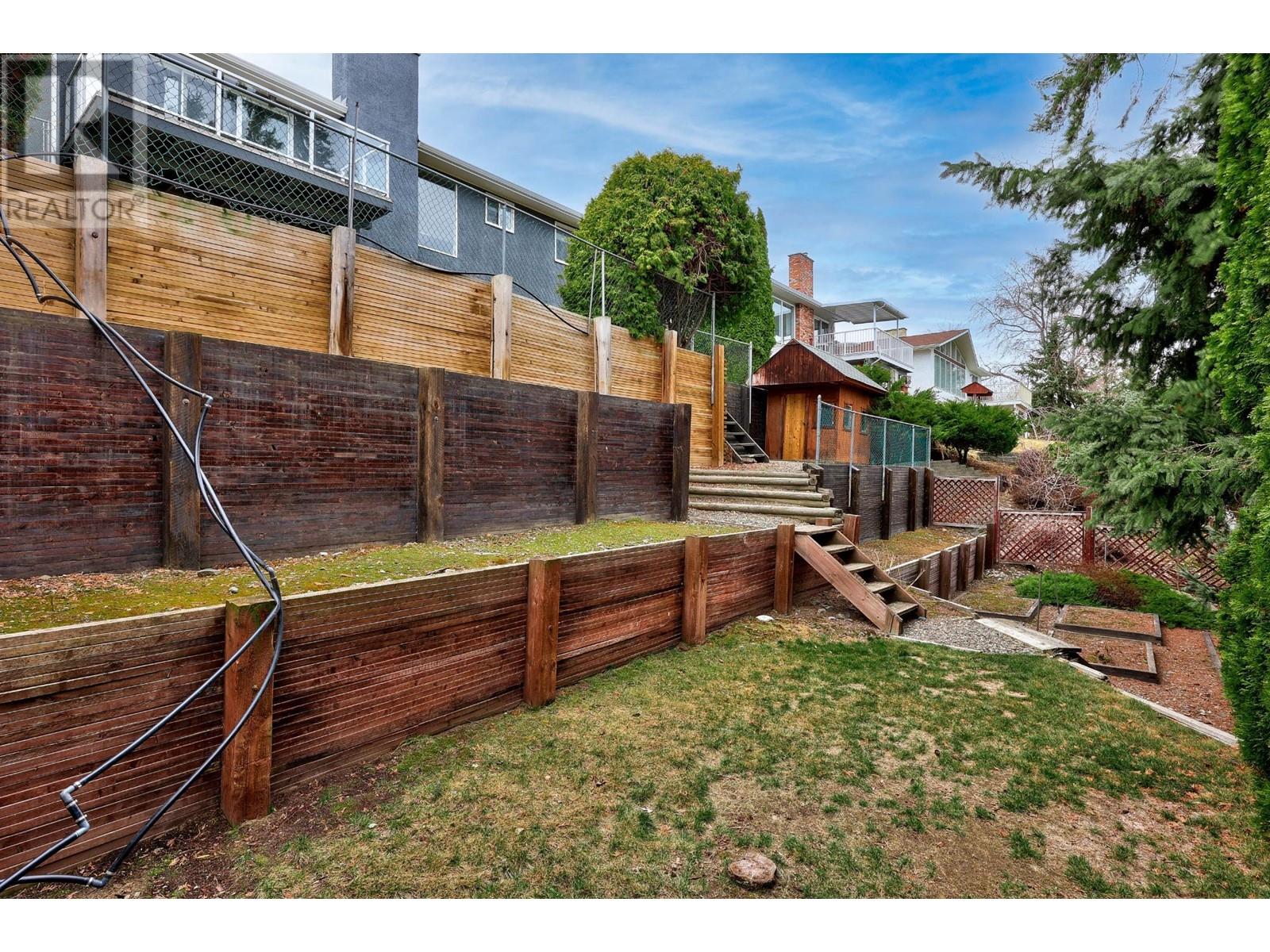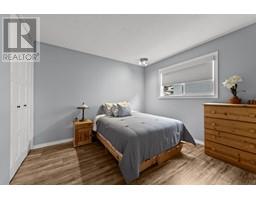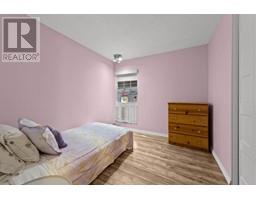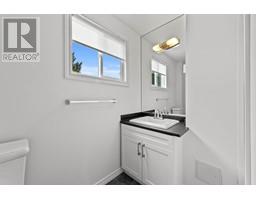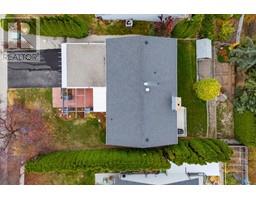170 Waddington Drive Kamloops, British Columbia V2E 1M4
$799,900
Beautiful home in quiet Sahali neighborhood, close to Thompson Rivers University, Shopping, Elementary Schools including nearby French immersion, Daycares and city transit. 3 Bedroom on Main Floor and private deck with gorgeous views. 1 Bedroom and den in basement with cozy family room, storage room, laundry room, 3pc bathroom with Separate entry to basement. Large 2 car garage and flat driveway. Some updated windows, heat pump system, updated kitchen, flooring, paint. Also features central vacuum system, and inground sprinklers in front and back. Buyer will have comfort knowing the main water and sewer lines are all newly replaced! All new garage floor and driveway completely replaced! Click on multimedia/video tab to see more! (id:59116)
Property Details
| MLS® Number | 180942 |
| Property Type | Single Family |
| Community Name | Sahali |
| AmenitiesNearBy | Shopping |
| Features | Central Location |
| ViewType | View |
Building
| BathroomTotal | 3 |
| BedroomsTotal | 4 |
| Appliances | Refrigerator, Central Vacuum, Washer & Dryer, Dishwasher, Stove |
| ArchitecturalStyle | Ranch |
| ConstructionMaterial | Wood Frame |
| ConstructionStyleAttachment | Detached |
| CoolingType | Central Air Conditioning |
| FireplaceFuel | Wood,gas |
| FireplacePresent | Yes |
| FireplaceTotal | 2 |
| FireplaceType | Conventional,conventional |
| HeatingFuel | Natural Gas |
| HeatingType | Forced Air, Furnace, Heat Pump |
| SizeInterior | 2342 Sqft |
| Type | House |
Parking
| Garage | 2 |
| Other |
Land
| AccessType | Easy Access |
| Acreage | No |
| LandAmenities | Shopping |
| SizeFrontage | 60 Ft |
| SizeIrregular | 7200 |
| SizeTotal | 7200 Sqft |
| SizeTotalText | 7200 Sqft |
Rooms
| Level | Type | Length | Width | Dimensions |
|---|---|---|---|---|
| Basement | 3pc Bathroom | Measurements not available | ||
| Basement | Bedroom | 26 ft | 8 ft ,10 in | 26 ft x 8 ft ,10 in |
| Basement | Recreational, Games Room | 24 ft | 13 ft | 24 ft x 13 ft |
| Basement | Den | 13 ft | 10 ft | 13 ft x 10 ft |
| Basement | Laundry Room | 12 ft | 11 ft | 12 ft x 11 ft |
| Main Level | 3pc Ensuite Bath | Measurements not available | ||
| Main Level | 4pc Bathroom | Measurements not available | ||
| Main Level | Kitchen | 11 ft | 9 ft | 11 ft x 9 ft |
| Main Level | Living Room | 17 ft | 13 ft | 17 ft x 13 ft |
| Main Level | Dining Room | 18 ft | 9 ft | 18 ft x 9 ft |
| Main Level | Primary Bedroom | 13 ft | 11 ft | 13 ft x 11 ft |
| Main Level | Bedroom | 10 ft | 10 ft | 10 ft x 10 ft |
| Main Level | Bedroom | 10 ft | 9 ft | 10 ft x 9 ft |
https://www.realtor.ca/real-estate/27421830/170-waddington-drive-kamloops-sahali
Interested?
Contact us for more information
Jessica Gunnlaugson
Personal Real Estate Corporation
258 Seymour Street
Kamloops, British Columbia V2C 2E5
Arun Kumar
800 Seymour St.
Kamloops, British Columbia V2C 2H5














