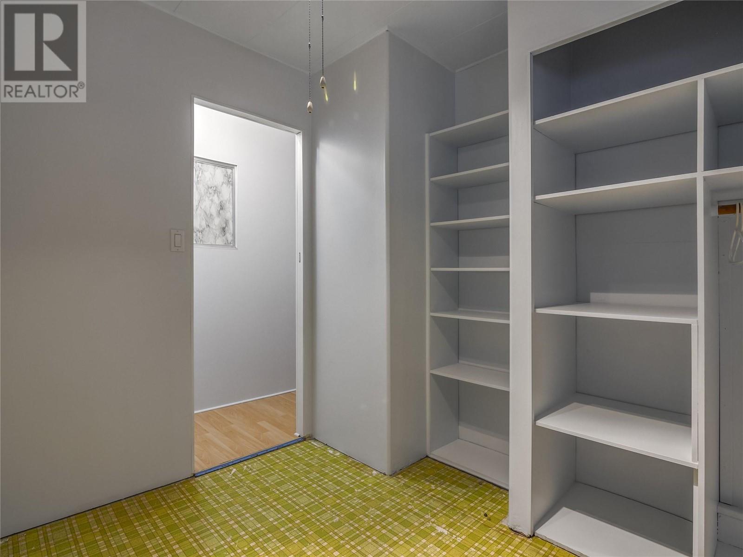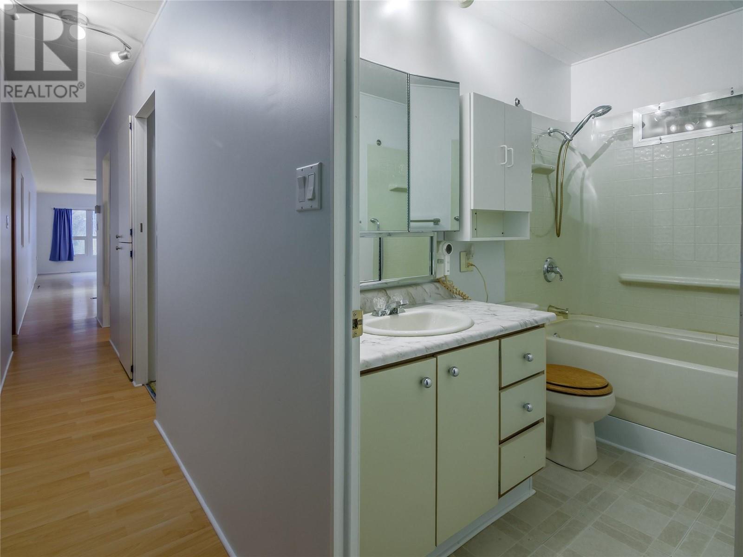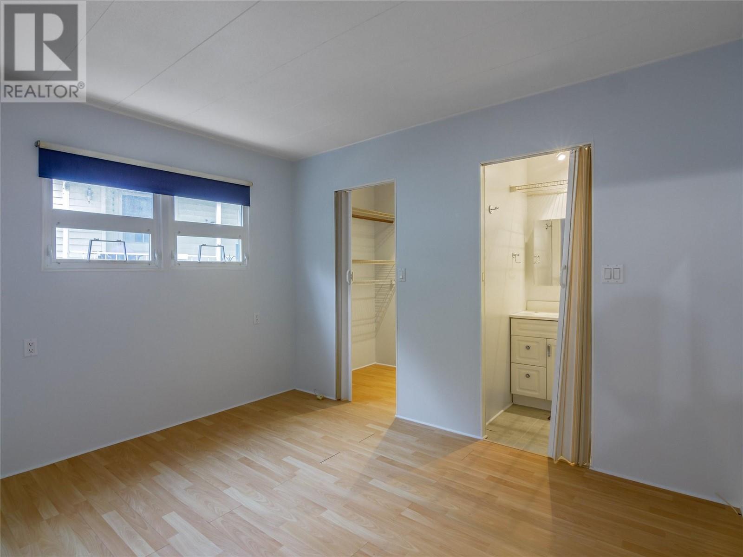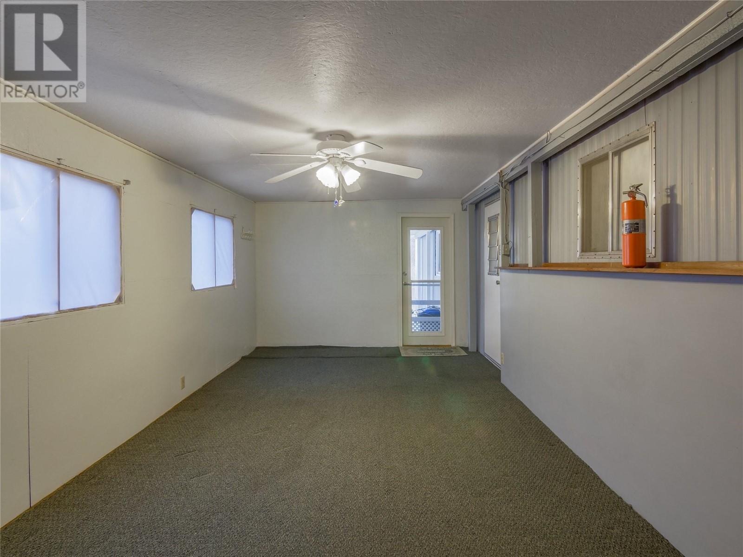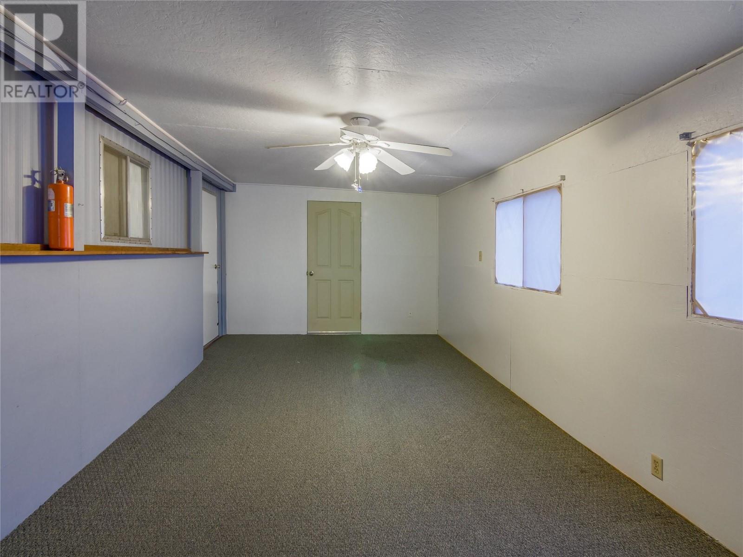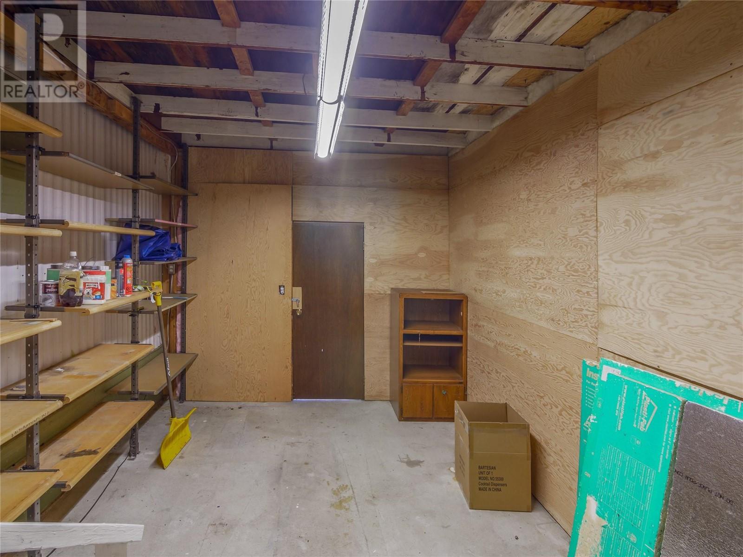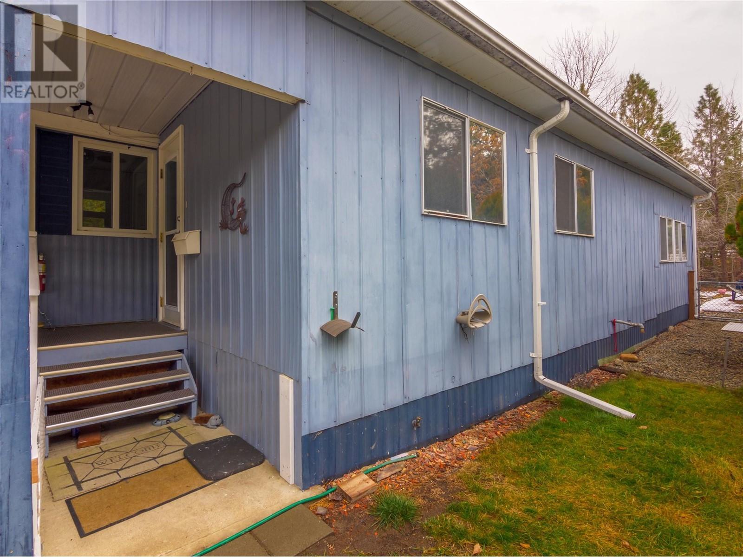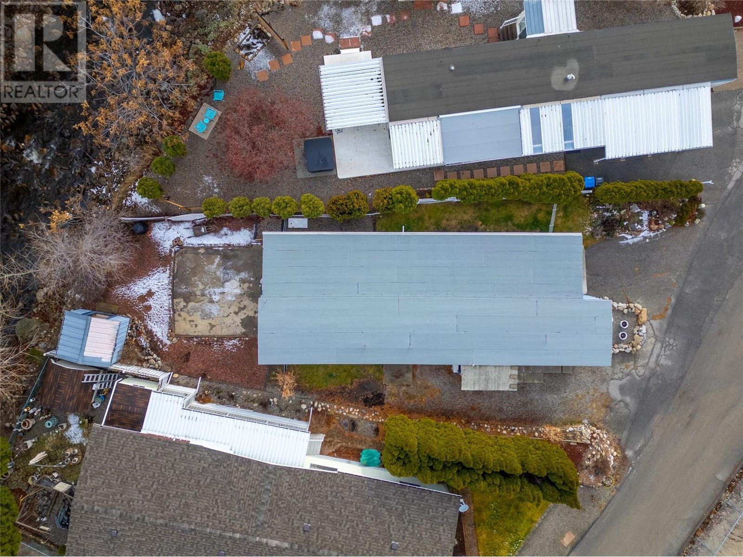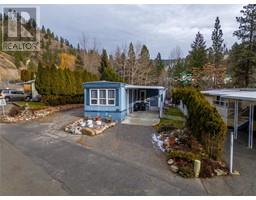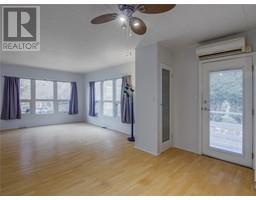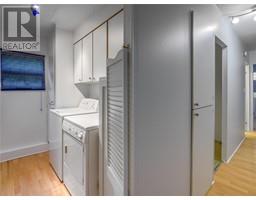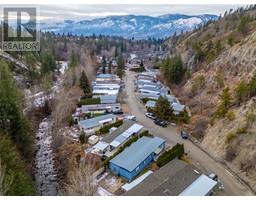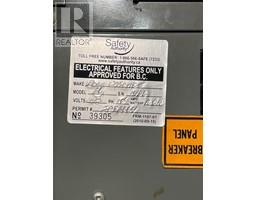1701 Penticton Avenue Unit# 30 Penticton, British Columbia V2A 2N6
$130,000Maintenance, Pad Rental
$666.49 Monthly
Maintenance, Pad Rental
$666.49 MonthlyDiscover the potential of this cozy single-wide mobile home in the desirable Pleasant Valley Mobile Home Park. Recently professionally cleaned and freshly painted, this vacant home is a blank canvas waiting for your personal touch and creative vision. Features include 1120 sqft of comfortable living space, Bonus den—perfect for an office, craft room, or additional storage. This home is ideal for someone ready to renovate and make it their own. Pets permitted with restrictions, 55+ Community. Situated in a peaceful, well-maintained park, you’ll enjoy a friendly community atmosphere, close proximity to local amenities, and the stunning natural beauty of Penticton. Don’t miss this opportunity to invest in an affordable home with so much potential. Book your viewing today and start imagining the possibilities! All measurements approximate and taken from iGuide. Buyer to confirm if deemed important (id:59116)
Property Details
| MLS® Number | 10330624 |
| Property Type | Single Family |
| Neigbourhood | Columbia/Duncan |
| Community Name | PLEASANT VALLEY MOBILE HOME PARK |
| CommunityFeatures | Pets Allowed, Pet Restrictions, Pets Allowed With Restrictions, Seniors Oriented |
| ParkingSpaceTotal | 2 |
Building
| BathroomTotal | 2 |
| BedroomsTotal | 2 |
| Appliances | Range, Refrigerator, Microwave |
| ConstructedDate | 1972 |
| CoolingType | Wall Unit |
| HalfBathTotal | 1 |
| HeatingFuel | Electric |
| HeatingType | Forced Air |
| RoofMaterial | Steel |
| RoofStyle | Unknown |
| StoriesTotal | 1 |
| SizeInterior | 1120 Sqft |
| Type | Manufactured Home |
| UtilityWater | Municipal Water |
Parking
| Carport |
Land
| Acreage | No |
| Sewer | Municipal Sewage System |
| SizeTotalText | Under 1 Acre |
| ZoningType | Unknown |
Rooms
| Level | Type | Length | Width | Dimensions |
|---|---|---|---|---|
| Main Level | 2pc Ensuite Bath | 4'11'' x 4'6'' | ||
| Main Level | Primary Bedroom | 11'6'' x 8'10'' | ||
| Main Level | Storage | 13'6'' x 10'9'' | ||
| Main Level | Bedroom | 8'3'' x 8'2'' | ||
| Main Level | 4pc Bathroom | 8'6'' x 4'11'' | ||
| Main Level | Laundry Room | 8'3'' x 4'11'' | ||
| Main Level | Dining Room | 14'4'' x 11'6'' | ||
| Main Level | Living Room | 20'10'' x 10'9'' | ||
| Main Level | Kitchen | 16'2'' x 11'6'' |
https://www.realtor.ca/real-estate/27753209/1701-penticton-avenue-unit-30-penticton-columbiaduncan
Interested?
Contact us for more information
Philip Fox
Personal Real Estate Corporation
302 Eckhardt Avenue West
Penticton, British Columbia V2A 2A9
Diane Fox
Personal Real Estate Corporation
302 Eckhardt Avenue West
Penticton, British Columbia V2A 2A9
Stephen Fox
Personal Real Estate Corporation
302 Eckhardt Avenue West
Penticton, British Columbia V2A 2A9










