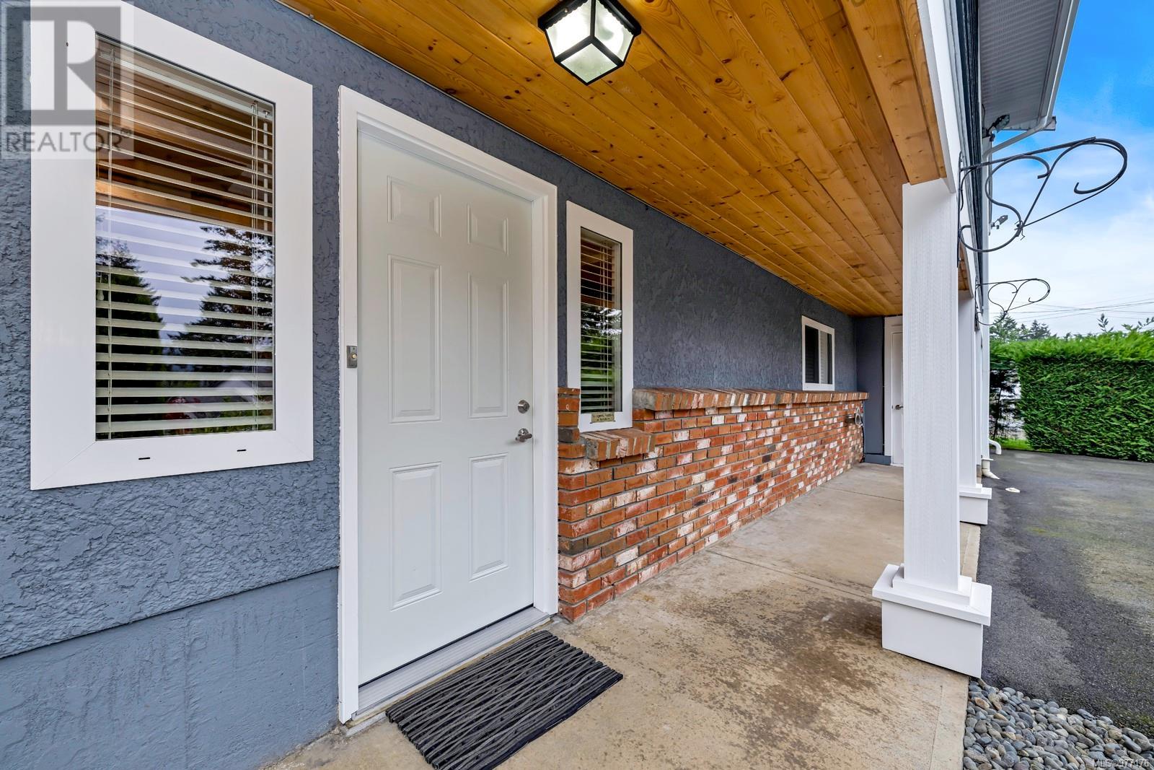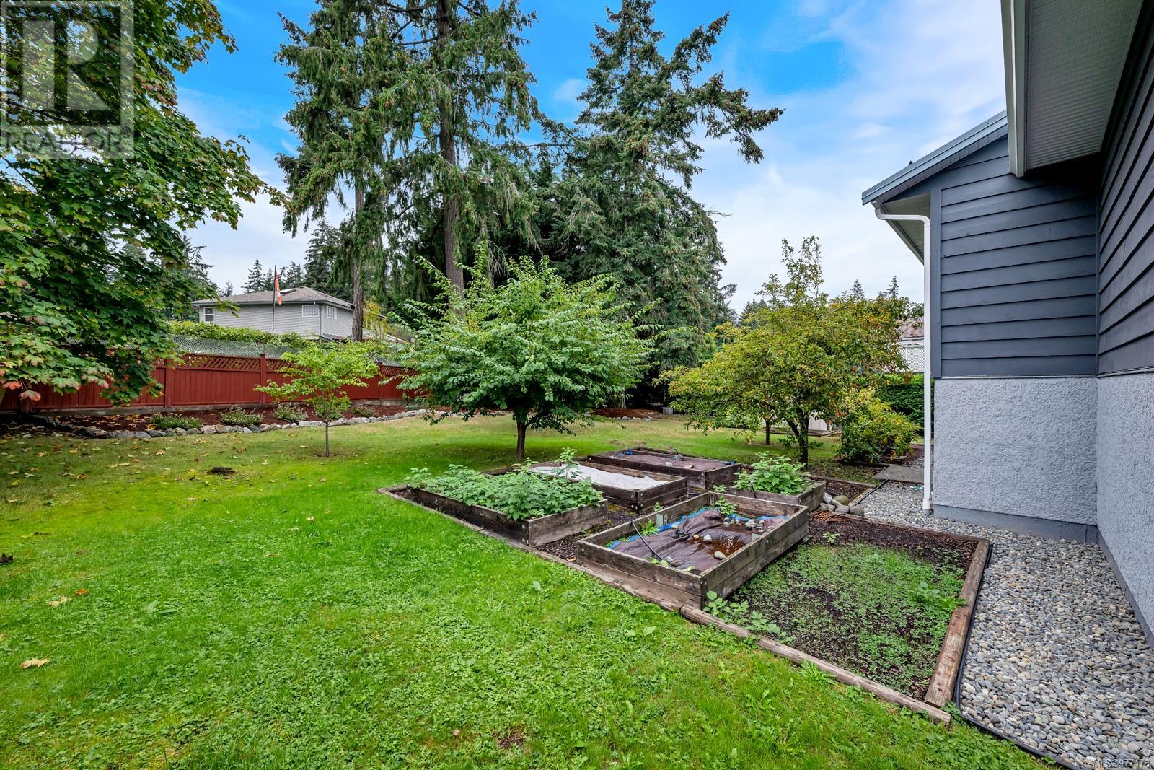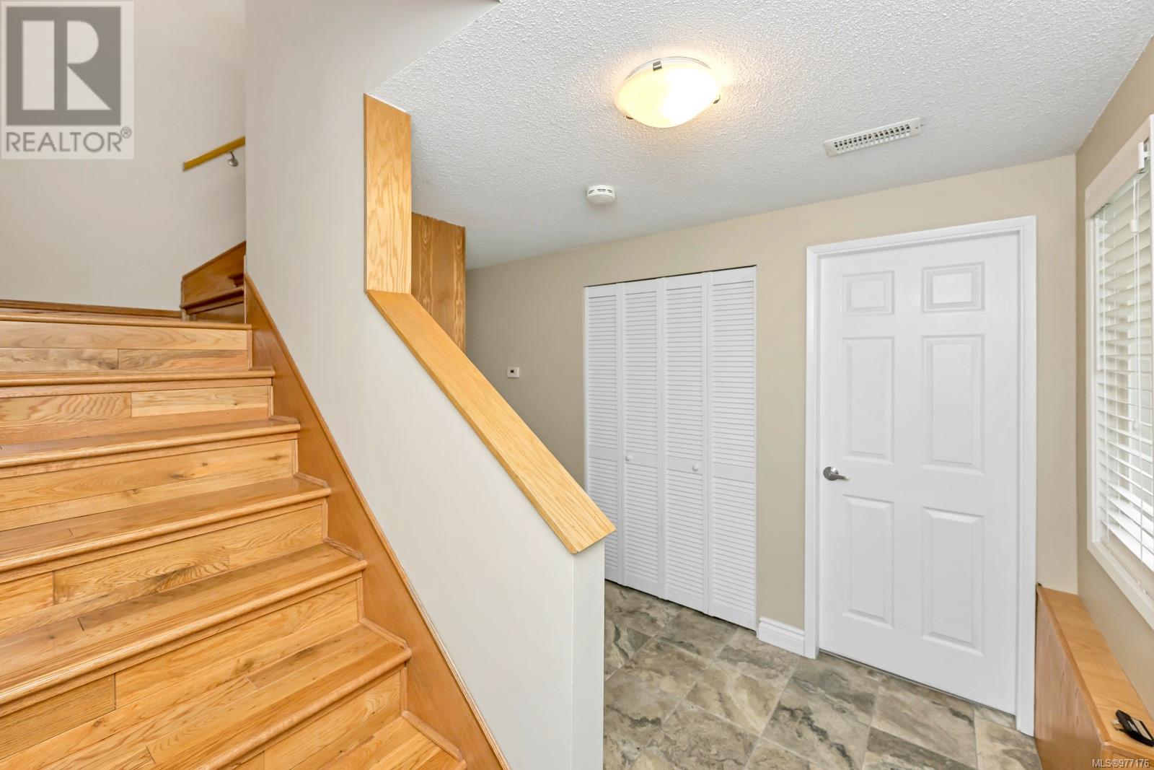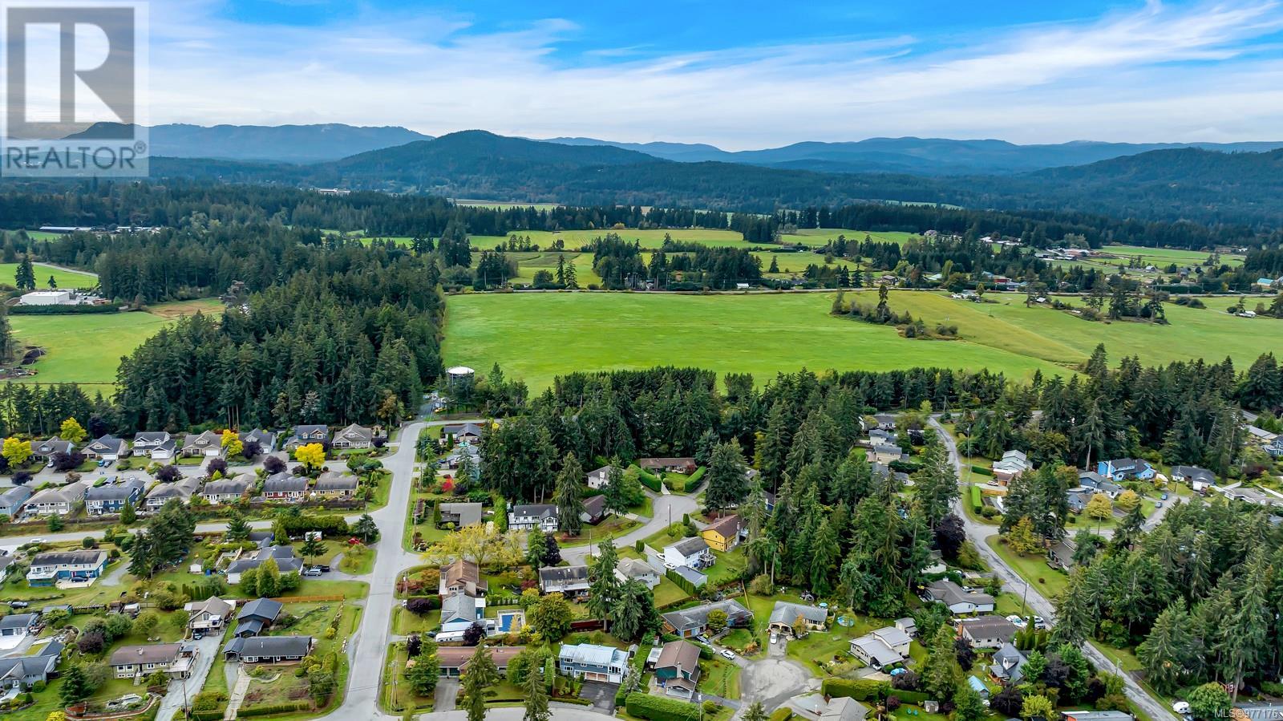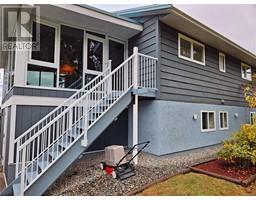1704 Glen Rd Cowichan Bay, British Columbia V0R 1N1
$839,000
Classic comfort meets convenience with this traditional 2800 SQ FT Cowichan Bay 3 BR 3 Bath family home featuring picturesque fully landscaped grounds. With its various fruit trees & gardens the property coupled along with a quiet residential neighborhood, gives you the enjoyment & lifestyle benefits of living within close proximity to the marina, various restaurants & all conveniences in the village of Cowichan Bay. Oak Hardwood flooring, metal roofing, PVC windows with multiple updates throughout the years will without a doubt impress. The additional sunroom off the kitchen which can be used for all seasons includes Low-E oversized windows and sets the stage for incredible mountain & Island views. The property has been tenderly cared for by its current owners who have enjoyed the home for almost thirty years. If that's not all then consider the potential for a full suite downstairs with a Kitchenette already in place. Lots of advantages with this one. Don't wait book your tour now! (id:59116)
Open House
This property has open houses!
1:00 pm
Ends at:3:00 pm
Tour this incredible updated property Saturday only, with host Listing Agent Michael O'Callaghan.
Property Details
| MLS® Number | 977176 |
| Property Type | Single Family |
| Neigbourhood | Cowichan Bay |
| Features | Central Location, Level Lot, Southern Exposure, Irregular Lot Size, Partially Cleared, Other, Marine Oriented |
| ParkingSpaceTotal | 5 |
| Structure | Shed |
| ViewType | Mountain View, Ocean View |
Building
| BathroomTotal | 3 |
| BedroomsTotal | 3 |
| ConstructedDate | 1973 |
| CoolingType | Partially Air Conditioned |
| FireplacePresent | Yes |
| FireplaceTotal | 2 |
| HeatingFuel | Natural Gas, Wood |
| HeatingType | Forced Air |
| SizeInterior | 2797 Sqft |
| TotalFinishedArea | 2797 Sqft |
| Type | House |
Land
| AccessType | Road Access |
| Acreage | No |
| SizeIrregular | 7251 |
| SizeTotal | 7251 Sqft |
| SizeTotalText | 7251 Sqft |
| ZoningDescription | R3 |
| ZoningType | Residential |
Rooms
| Level | Type | Length | Width | Dimensions |
|---|---|---|---|---|
| Lower Level | Storage | 9 ft | 9 ft | 9 ft x 9 ft |
| Lower Level | Laundry Room | 10 ft | 5 ft | 10 ft x 5 ft |
| Lower Level | Family Room | 17 ft | 13 ft | 17 ft x 13 ft |
| Lower Level | Bedroom | 12 ft | 12 ft | 12 ft x 12 ft |
| Lower Level | Bathroom | 4-Piece | ||
| Main Level | Sunroom | 12 ft | 50 ft | 12 ft x 50 ft |
| Main Level | Primary Bedroom | 13 ft | 11 ft | 13 ft x 11 ft |
| Main Level | Living Room | 17 ft | 13 ft | 17 ft x 13 ft |
| Main Level | Kitchen | 13 ft | 13 ft | 13 ft x 13 ft |
| Main Level | Ensuite | 2-Piece | ||
| Main Level | Dining Room | 15 ft | 10 ft | 15 ft x 10 ft |
| Main Level | Bedroom | 10 ft | 9 ft | 10 ft x 9 ft |
| Main Level | Bathroom | 4-Piece | ||
| Additional Accommodation | Kitchen | 15 ft | 9 ft | 15 ft x 9 ft |
https://www.realtor.ca/real-estate/27476514/1704-glen-rd-cowichan-bay-cowichan-bay
Interested?
Contact us for more information
Michael O'callaghan
472 Trans Canada Highway
Duncan, British Columbia V9L 3R6









