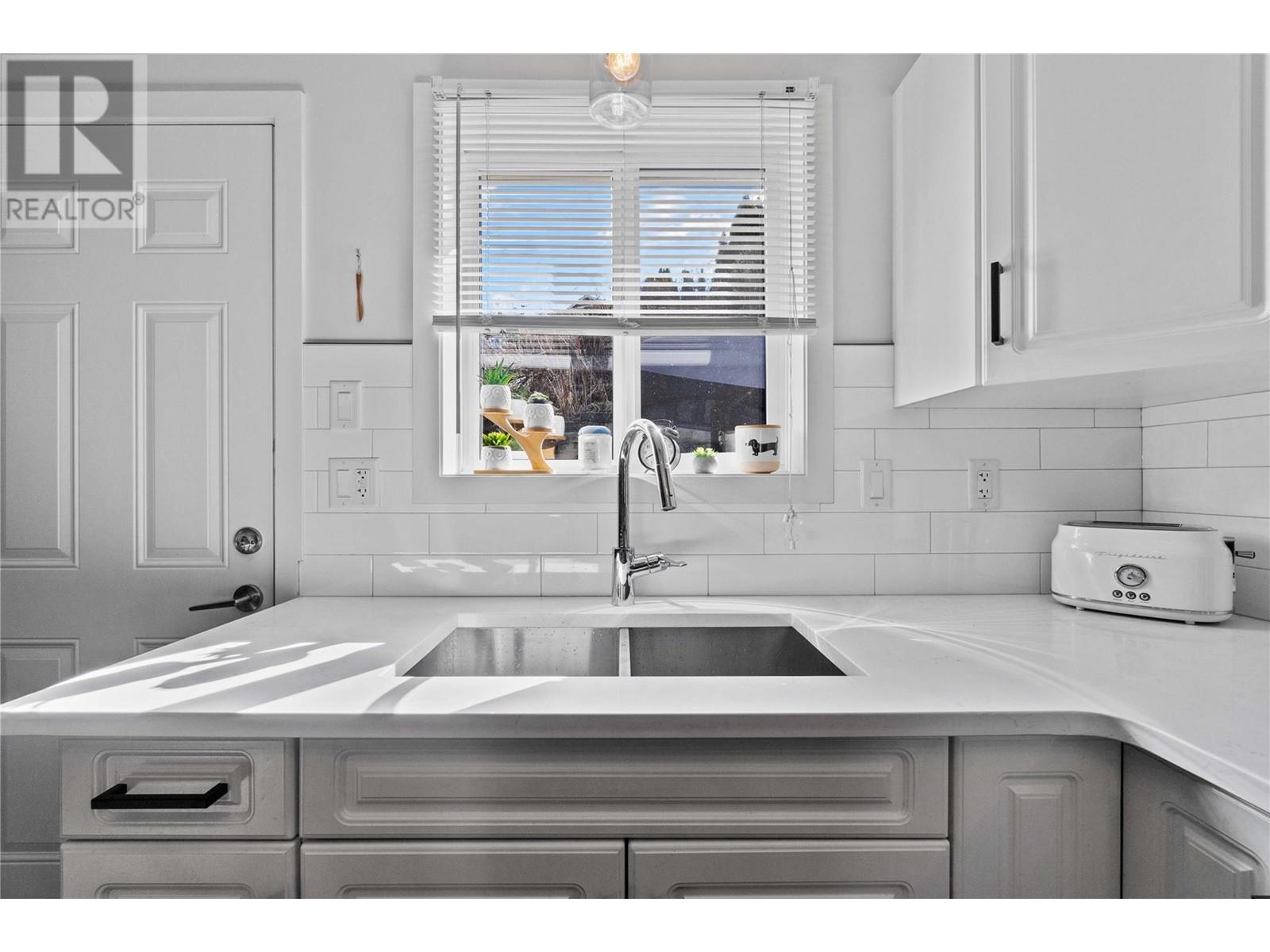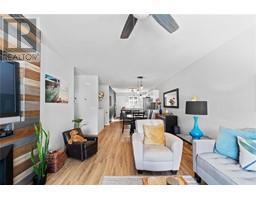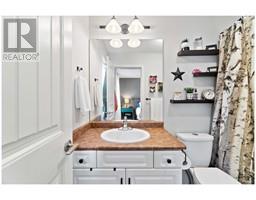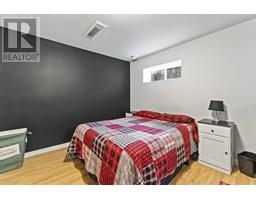171 17 Street Se Unit# 1 Lot# Sl13 Salmon Arm, British Columbia V1E 1P8
$469,900Maintenance, Reserve Fund Contributions, Insurance, Ground Maintenance, Property Management, Other, See Remarks, Sewer, Waste Removal, Water
$561.90 Monthly
Maintenance, Reserve Fund Contributions, Insurance, Ground Maintenance, Property Management, Other, See Remarks, Sewer, Waste Removal, Water
$561.90 MonthlyNewly updated 3 Bed/2 Bath end-unit townhome with over 1900 sq. ft. of living space plus an attached double garage in popular Bayview Place Townhomes! Numerous updates include a new hot water tank, new kitchen appliances (refrigerator, stove with air fryer, microwave/range, and dishwasher), new kitchen quartz countertops, sink, faucet, tile backsplash, vinyl flooring, and updated lighting. The main level offers an open floor plan, an electric fireplace, and a new private back patio area. The fully finished basement provides extra space with a generously sized family room. The double garage accommodates 2 vehicles, with 2 additional parking spots on the driveway. Situated in a fantastic residential area just minutes from town and all amenities. (id:59116)
Property Details
| MLS® Number | 10320362 |
| Property Type | Single Family |
| Neigbourhood | SE Salmon Arm |
| Community Name | Bayview Place Townhomes |
| AmenitiesNearBy | Public Transit |
| ParkingSpaceTotal | 2 |
| ViewType | Mountain View, View (panoramic) |
Building
| BathroomTotal | 2 |
| BedroomsTotal | 3 |
| ConstructedDate | 2008 |
| ConstructionStyleAttachment | Attached |
| ExteriorFinish | Vinyl Siding |
| FireplaceFuel | Electric |
| FireplacePresent | Yes |
| FireplaceType | Unknown |
| FlooringType | Linoleum, Vinyl |
| HeatingType | Forced Air, See Remarks |
| RoofMaterial | Asphalt Shingle |
| RoofStyle | Unknown |
| StoriesTotal | 2 |
| SizeInterior | 1962 Sqft |
| Type | Row / Townhouse |
| UtilityWater | Municipal Water |
Parking
| Attached Garage | 2 |
Land
| AccessType | Easy Access |
| Acreage | No |
| LandAmenities | Public Transit |
| LandscapeFeatures | Landscaped, Underground Sprinkler |
| Sewer | Municipal Sewage System |
| SizeTotalText | Under 1 Acre |
| ZoningType | Unknown |
Rooms
| Level | Type | Length | Width | Dimensions |
|---|---|---|---|---|
| Basement | Utility Room | 9'6'' x 8'3'' | ||
| Basement | Foyer | 7'5'' x 7'7'' | ||
| Basement | Family Room | 28'3'' x 20' | ||
| Main Level | Living Room | 16'4'' x 12' | ||
| Main Level | Kitchen | 13'7'' x 10' | ||
| Main Level | Dining Room | 11'2'' x 12' | ||
| Main Level | Bedroom | 11' x 9' | ||
| Main Level | Bedroom | 12'4'' x 9' | ||
| Main Level | 4pc Ensuite Bath | 8'5'' x 4'11'' | ||
| Main Level | 4pc Bathroom | 9'3'' x 4'11'' | ||
| Main Level | Primary Bedroom | 13'10'' x 11' |
Interested?
Contact us for more information
Nick Harrison
Personal Real Estate Corporation
#105-650 Trans Canada Hwy
Salmon Arm, British Columbia V1E 2S6
Sandra Kentel
Personal Real Estate Corporation
#105-650 Trans Canada Hwy
Salmon Arm, British Columbia V1E 2S6





















































































