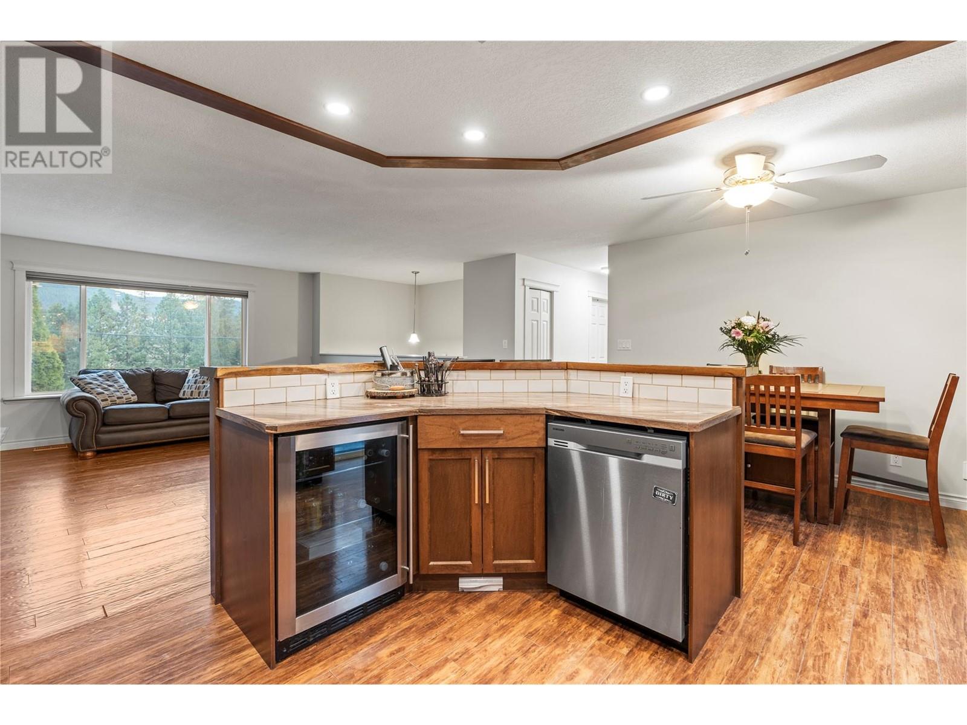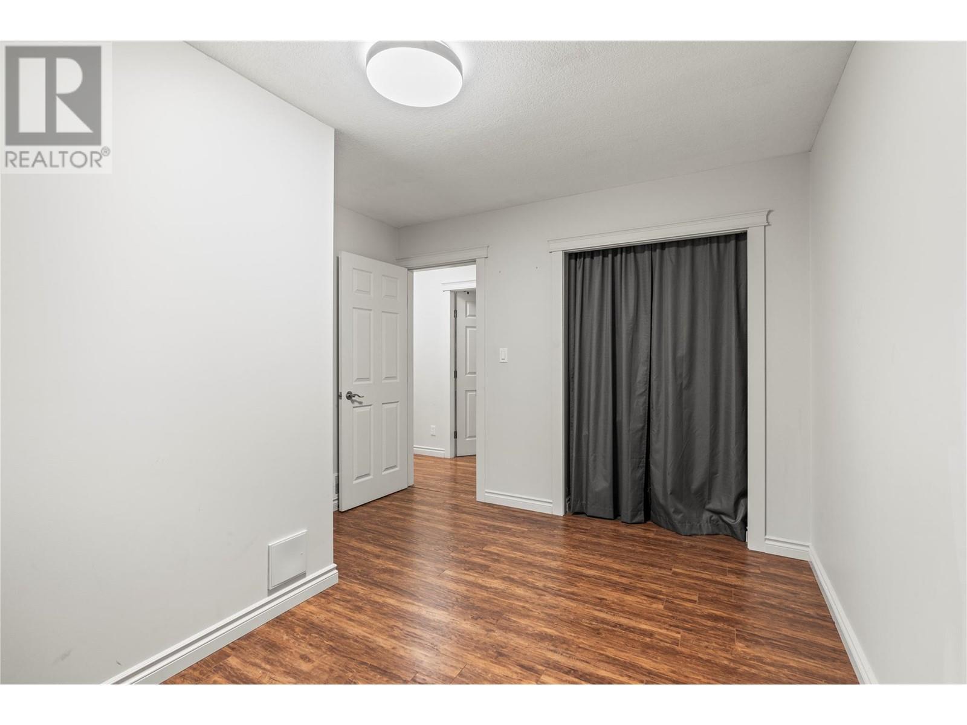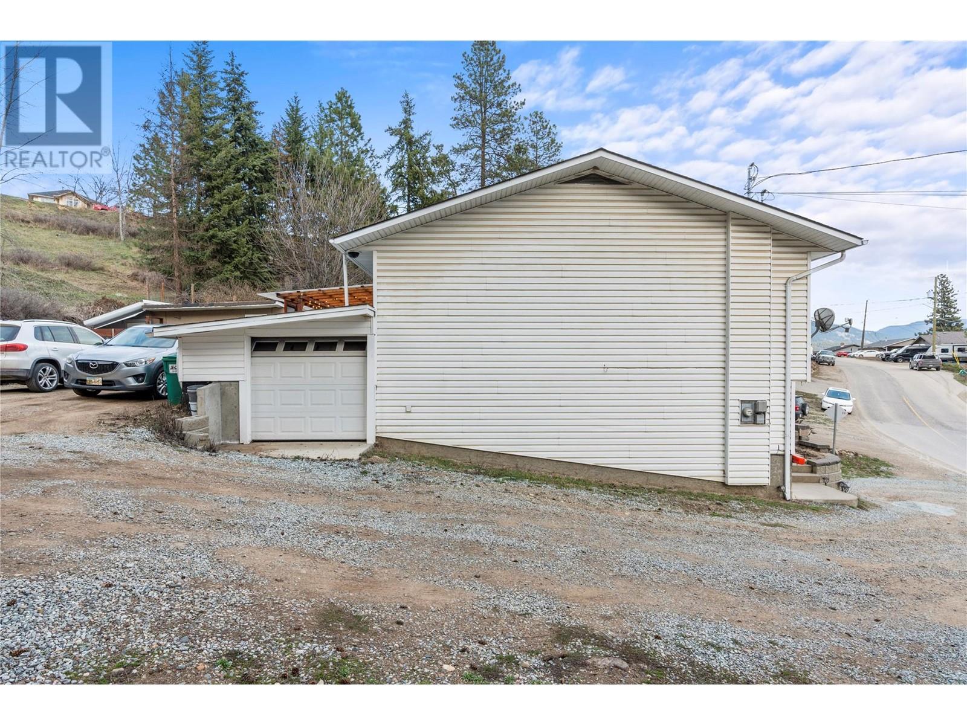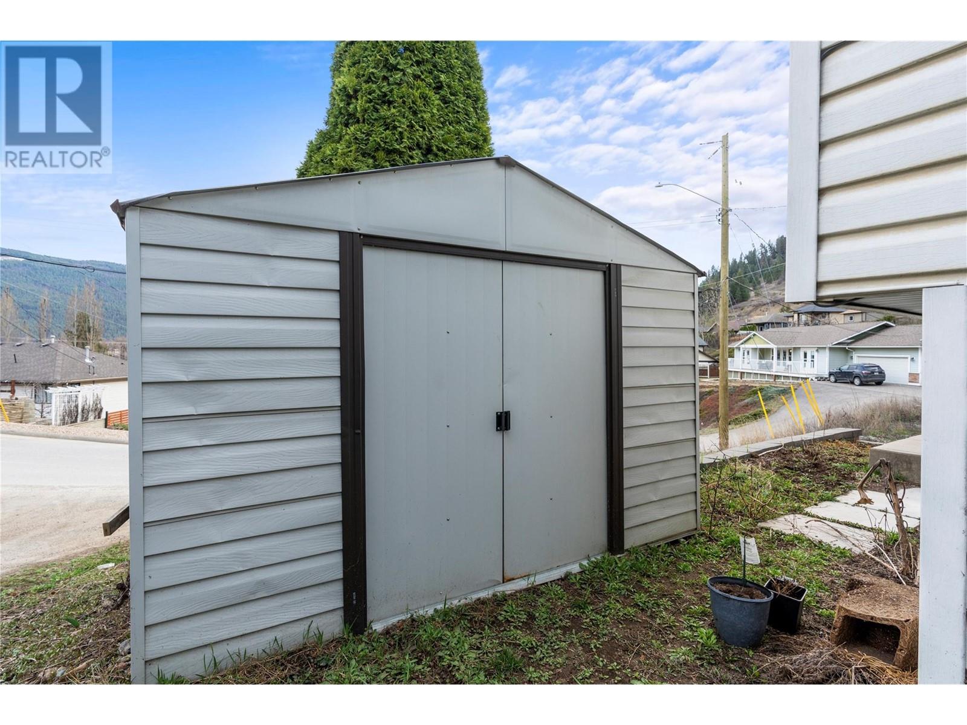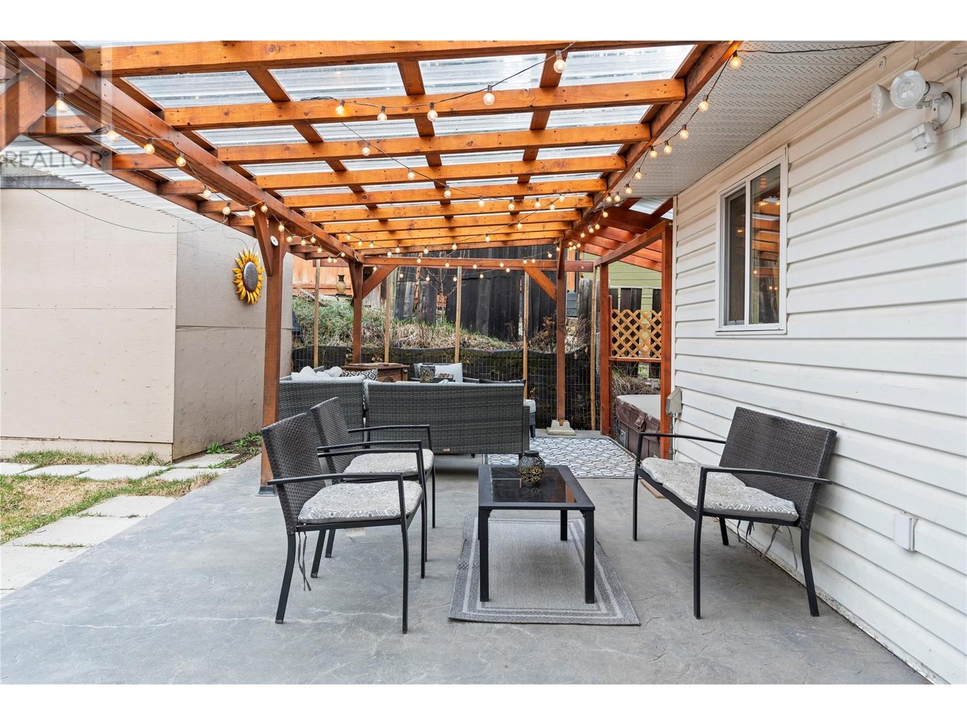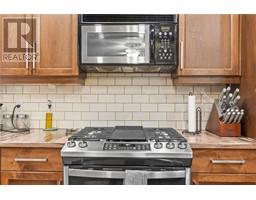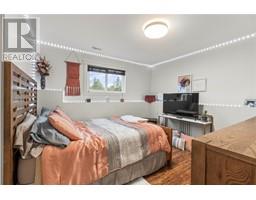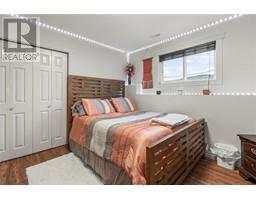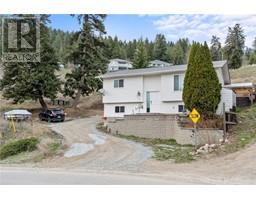1718 Grandview Avenue Lumby, British Columbia V0E 2G0
$687,000
This family home includes 5 bedrooms and a bonus den in the basement, along with 2 full bathrooms with soaker tub all fully finished and freshly painted. The main floor boasts an open concept design that allows plenty of natural light, a spacious kitchen with a large island, 2023 dishwasher and gas stove, ample cabinets, and a sizeable dining area making entertaining easy. From the dining room, sliding glass doors lead to a covered private deck, perfect for gatherings, BBQs, and easy access to the shed/workshop and small enclosed vehicle garage. There's even a hot tub area for relaxation. Ideal for families, the home offers ample rooms, storage space, and is move-in ready. Extra storage shed in front room as well. Large driveway with ample parking on a street with limited on street parking. The property has seen numerous updates, the roof is approx. 10 years old, water softener, and osmosis system, natural gas central heating and air-conditioning, newer washer and dryer and the sellers are ready to move on so it's move in ready. The fenced yard is pet-friendly, so feel free to bring your dog! Additionally, there is parking available for RVs and multiple vehicles, as well as an attached garage. Lumby is a wonderful community with trails, recreational activities, shopping, and is just a 20-minute drive from Vernon. Don't miss out on the opportunity to make this family home yours (id:59116)
Property Details
| MLS® Number | 10308360 |
| Property Type | Single Family |
| Neigbourhood | Lumby Valley |
| CommunityFeatures | Pets Allowed |
| ParkingSpaceTotal | 8 |
Building
| BathroomTotal | 2 |
| BedroomsTotal | 5 |
| ConstructedDate | 1993 |
| ConstructionStyleAttachment | Detached |
| CoolingType | Central Air Conditioning |
| HeatingType | Forced Air |
| StoriesTotal | 2 |
| SizeInterior | 1864 Sqft |
| Type | House |
| UtilityWater | Municipal Water |
Parking
| Attached Garage | 1 |
Land
| Acreage | No |
| Sewer | Municipal Sewage System |
| SizeIrregular | 0.16 |
| SizeTotal | 0.16 Ac|under 1 Acre |
| SizeTotalText | 0.16 Ac|under 1 Acre |
| ZoningType | Unknown |
Rooms
| Level | Type | Length | Width | Dimensions |
|---|---|---|---|---|
| Second Level | 4pc Bathroom | 10'10'' x 4'11'' | ||
| Second Level | Den | 14'5'' x 9'4'' | ||
| Second Level | Bedroom | 10'10'' x 8'4'' | ||
| Second Level | Bedroom | 13'11'' x 10'2'' | ||
| Second Level | Laundry Room | 10'10'' x 10'4'' | ||
| Second Level | Bedroom | 10'9'' x 10'4'' | ||
| Main Level | Bedroom | 11'6'' x 10'4'' | ||
| Main Level | Full Bathroom | 11'6'' x 7'11'' | ||
| Main Level | Primary Bedroom | 13'2'' x 11'4'' | ||
| Main Level | Foyer | 6'4'' x 5'1'' | ||
| Main Level | Living Room | 15'7'' x 14'7'' | ||
| Main Level | Dining Room | 7'4'' x 11'11'' | ||
| Main Level | Kitchen | 12'2'' x 12'0'' |
https://www.realtor.ca/real-estate/26677786/1718-grandview-avenue-lumby-lumby-valley
Interested?
Contact us for more information
Stephanie Sexsmith
Personal Real Estate Corporation
210-347 Leon Avenue
Kelowna, British Columbia V1Y 8C7









