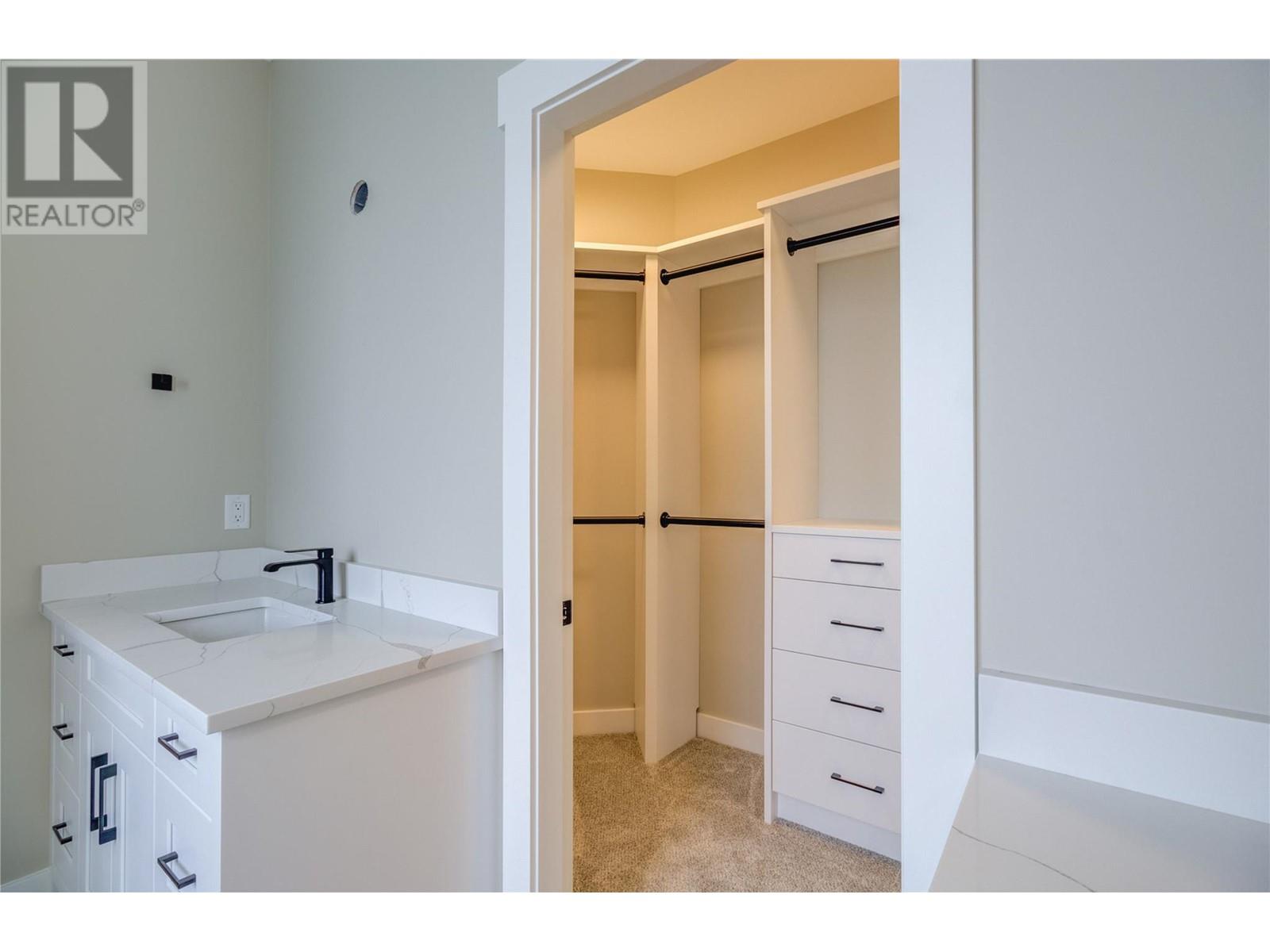1720 9 Street Se Salmon Arm, British Columbia V1E 0G9
$979,000
Beautiful new lake view home in ""The Ridge at Hillcrest."" This home has over 1,500 sq. ft. on the main floor with a partially finished basement that offers the potential to add additional living space or a legal suite for a total of over 2,600 finished square feet. The main floor will be finely finished offering custom features, including 10' ceilings, custom kitchen with solid surface countertops, an island, and high-end finishes throughout. Enjoy a covered rear patio and a lake-view deck at the front, along with large windows that flood the space with natural light. The master suite offers a luxurious ensuite bathroom and spacious walk-in closet. Additional highlights include durable hardi-board siding, a concrete driveway, and a double garage with extra workspace. The basement will be roughed in for a suite. Act now to choose your finishes! Estimated completion is Fall 2024. (id:59116)
Property Details
| MLS® Number | 10329299 |
| Property Type | Single Family |
| Neigbourhood | SE Salmon Arm |
| Features | Central Island |
| ParkingSpaceTotal | 2 |
Building
| BathroomTotal | 2 |
| BedroomsTotal | 4 |
| ConstructedDate | 2024 |
| ConstructionStyleAttachment | Detached |
| CoolingType | Central Air Conditioning |
| ExteriorFinish | Composite Siding |
| HeatingType | Forced Air |
| RoofMaterial | Asphalt Shingle |
| RoofStyle | Unknown |
| StoriesTotal | 2 |
| SizeInterior | 1868 Sqft |
| Type | House |
| UtilityWater | Municipal Water |
Parking
| Attached Garage | 2 |
Land
| Acreage | No |
| Sewer | Municipal Sewage System |
| SizeIrregular | 0.21 |
| SizeTotal | 0.21 Ac|under 1 Acre |
| SizeTotalText | 0.21 Ac|under 1 Acre |
| ZoningType | Unknown |
Rooms
| Level | Type | Length | Width | Dimensions |
|---|---|---|---|---|
| Lower Level | Bedroom | 11'8'' x 12'6'' | ||
| Main Level | Full Bathroom | Measurements not available | ||
| Main Level | Laundry Room | 6' x 6'2'' | ||
| Main Level | Bedroom | 10' x 10' | ||
| Main Level | Bedroom | 11'4'' x 10' | ||
| Main Level | Full Ensuite Bathroom | Measurements not available | ||
| Main Level | Primary Bedroom | 14' x 15' | ||
| Main Level | Living Room | 14' x 19'6'' | ||
| Main Level | Dining Room | 9' x 13'6'' | ||
| Main Level | Kitchen | 15'4'' x 11'6'' |
https://www.realtor.ca/real-estate/27689642/1720-9-street-se-salmon-arm-se-salmon-arm
Interested?
Contact us for more information
Craig Shantz
Personal Real Estate Corporation
#105-650 Trans Canada Hwy
Salmon Arm, British Columbia V1E 2S6























































