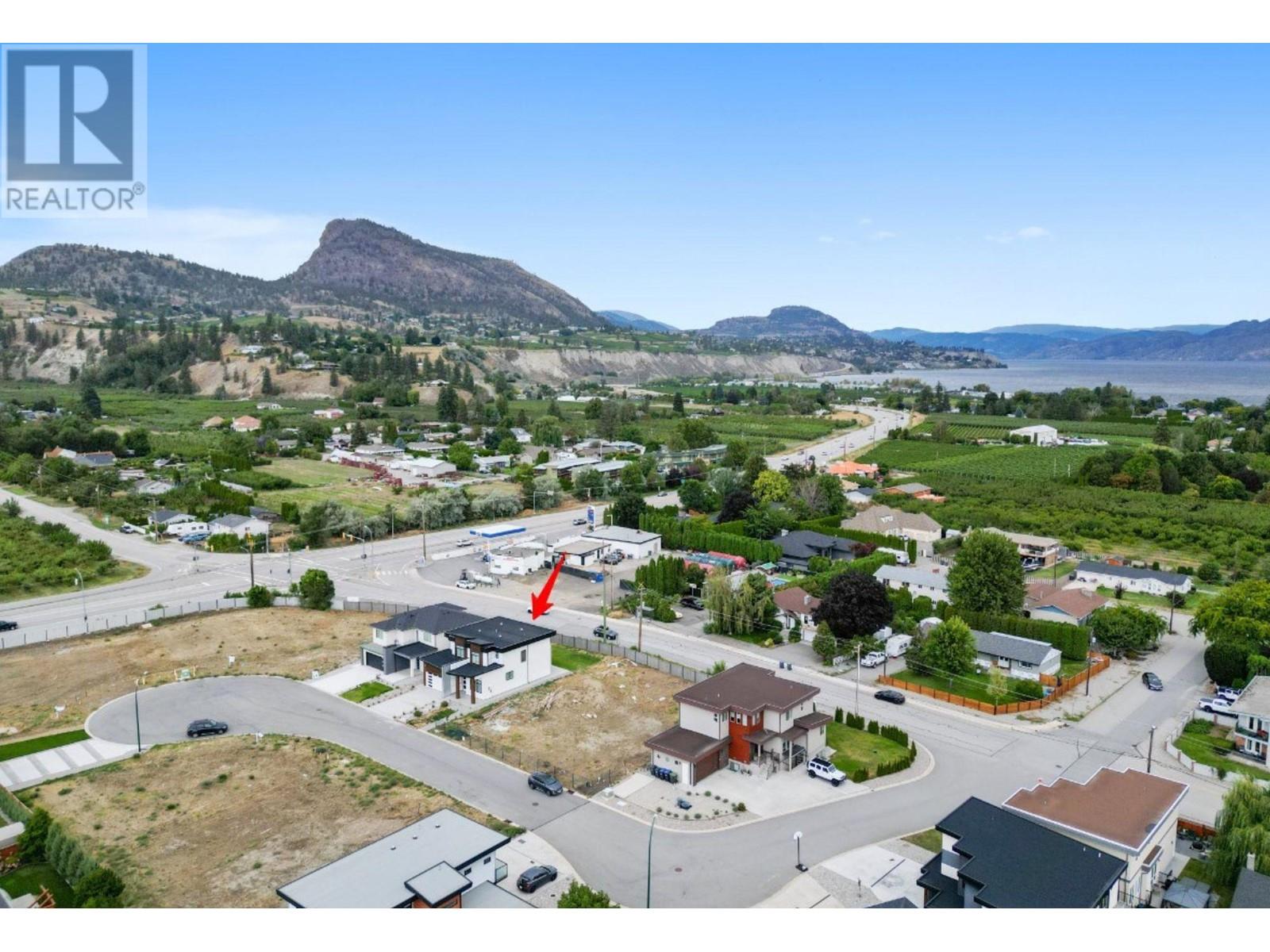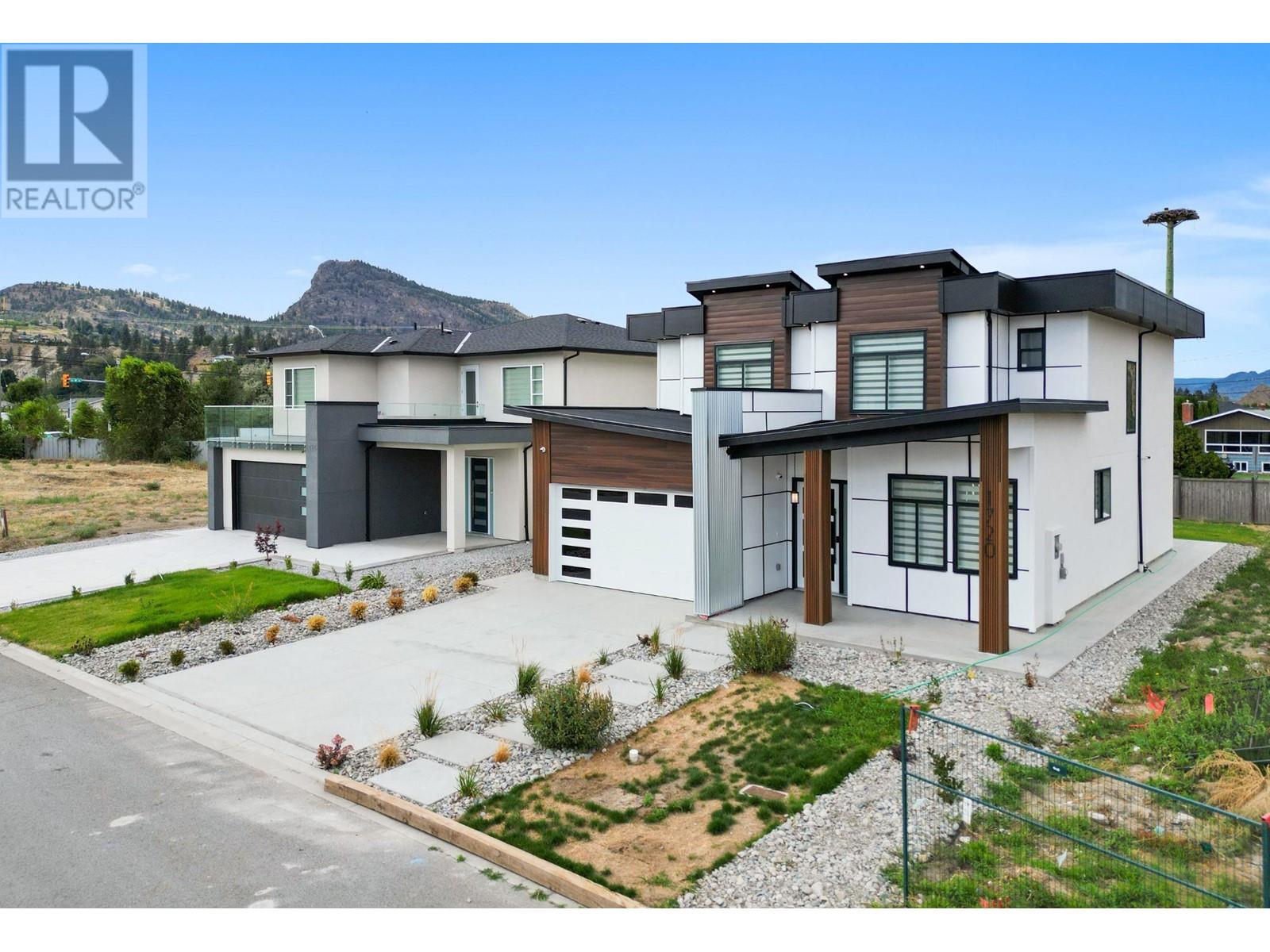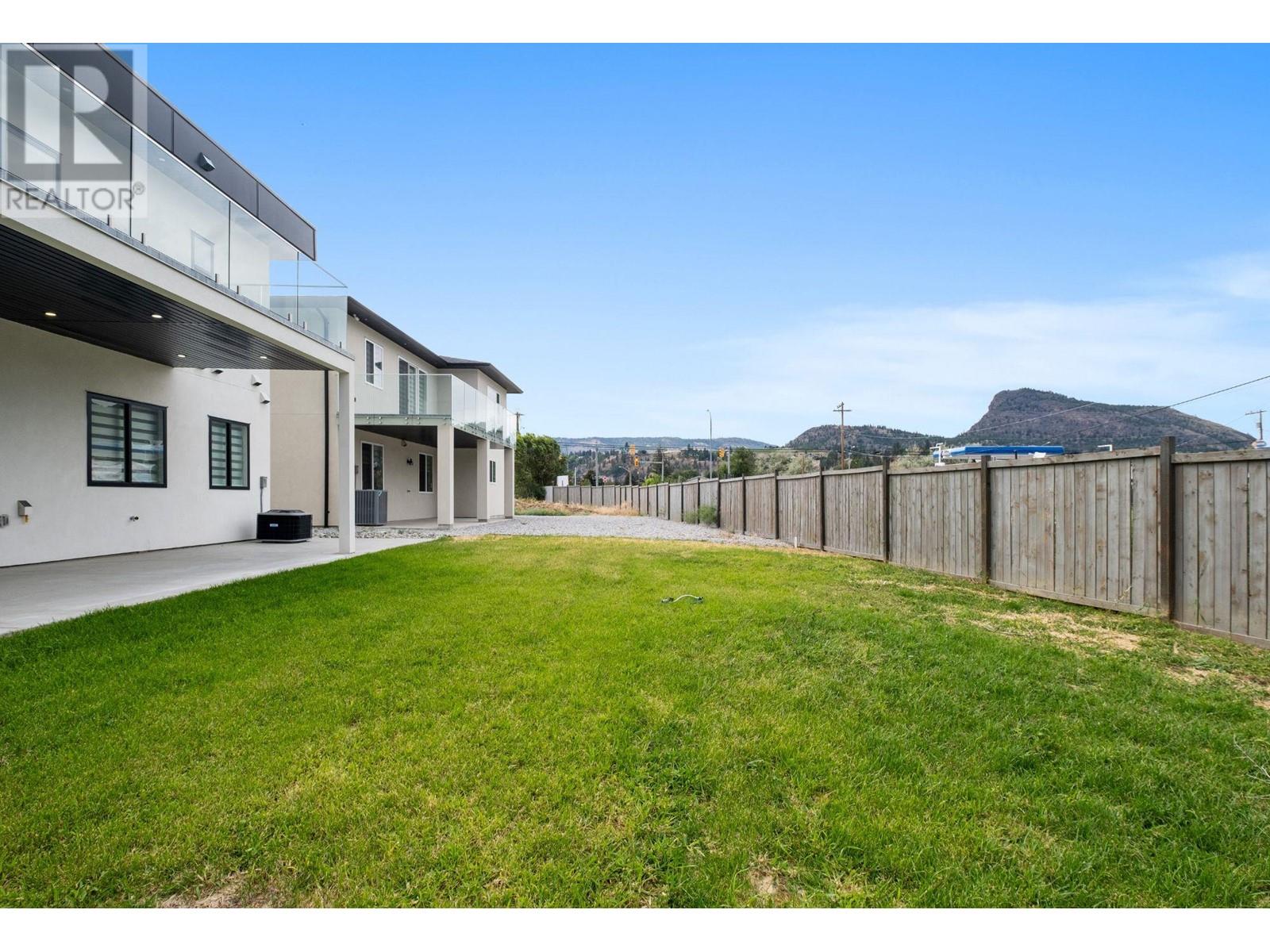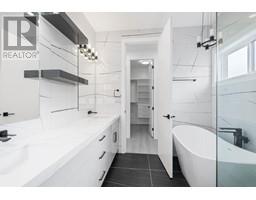1720 Treffry Place Summerland, British Columbia V0H 1Z9
$1,129,000
Not to be missed is the brand-new Trout Creek Beauty. This stunning, newly constructed home offers a bright and spacious floor plan featuring 5 bedrooms and 5 luxurious bathrooms, all under impressive 9-foot ceilings. The lower level boasts Family room with entertainment centre and Fireplace. Chef kitchen with additional separate spice kitchen. Additionally a living room and dining room with 1 bedroom and powder room. Elegant quartz countertops in both kitchens and washrooms. Step outside to enjoy mountain and orchard views. Located conveniently close to pristine beaches, beautiful parks, and top-rated schools, this home is an absolute gem, waiting for you to make it your own! (id:59116)
Property Details
| MLS® Number | 10322935 |
| Property Type | Single Family |
| Neigbourhood | Trout Creek |
| Parking Space Total | 2 |
Building
| Bathroom Total | 7 |
| Bedrooms Total | 6 |
| Architectural Style | Contemporary |
| Constructed Date | 2023 |
| Construction Style Attachment | Detached |
| Exterior Finish | Composite Siding |
| Fireplace Fuel | Electric |
| Fireplace Present | Yes |
| Fireplace Type | Unknown |
| Flooring Type | Ceramic Tile, Laminate |
| Half Bath Total | 5 |
| Heating Type | Forced Air |
| Roof Material | Other |
| Roof Style | Unknown |
| Stories Total | 2 |
| Size Interior | 2,582 Ft2 |
| Type | House |
| Utility Water | Municipal Water |
Parking
| Attached Garage | 2 |
Land
| Acreage | No |
| Sewer | Municipal Sewage System |
| Size Irregular | 0.13 |
| Size Total | 0.13 Ac|under 1 Acre |
| Size Total Text | 0.13 Ac|under 1 Acre |
| Zoning Type | Unknown |
Rooms
| Level | Type | Length | Width | Dimensions |
|---|---|---|---|---|
| Second Level | 4pc Bathroom | Measurements not available | ||
| Second Level | 2pc Ensuite Bath | Measurements not available | ||
| Second Level | 2pc Ensuite Bath | Measurements not available | ||
| Second Level | 5pc Ensuite Bath | Measurements not available | ||
| Second Level | Bedroom | 12'4'' x 14'8'' | ||
| Second Level | Bedroom | 12' x 13'6'' | ||
| Second Level | Bedroom | 12'6'' x 13'2'' | ||
| Second Level | Primary Bedroom | 12'4'' x 14'8'' | ||
| Main Level | 2pc Bathroom | Measurements not available | ||
| Main Level | 2pc Bathroom | Measurements not available | ||
| Main Level | Bedroom | ' x ' | ||
| Main Level | 2pc Bathroom | Measurements not available | ||
| Main Level | Living Room | 12'10'' x 18' | ||
| Main Level | Dining Room | 9'10'' x 18' | ||
| Main Level | Bedroom | 11'1'' x 10'8'' | ||
| Main Level | Family Room | 15' x 14'8'' | ||
| Main Level | Kitchen | 6'8'' x 11'6'' | ||
| Main Level | Pantry | 2'4'' x 6'8'' | ||
| Main Level | Kitchen | 16'4'' x 14'8'' |
https://www.realtor.ca/real-estate/27341240/1720-treffry-place-summerland-trout-creek
Contact Us
Contact us for more information
Ruby Dulay
www.remax-littleoakrealty.com/
9 - 2630 Bourquin Crescent W
Abbotsford, British Columbia V2S 5N7



































































