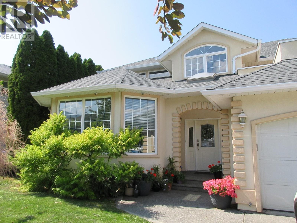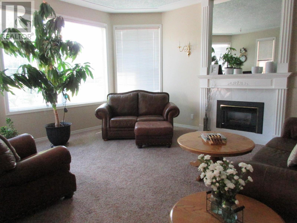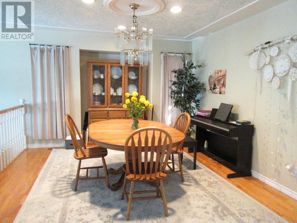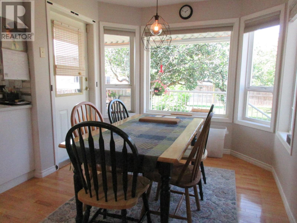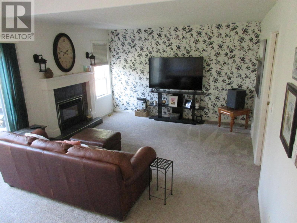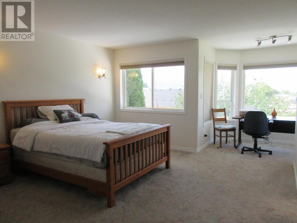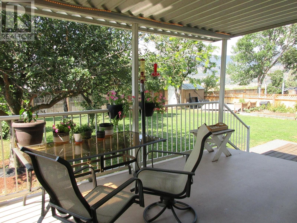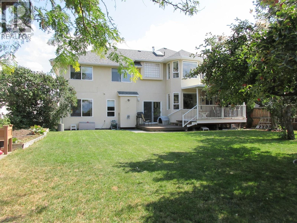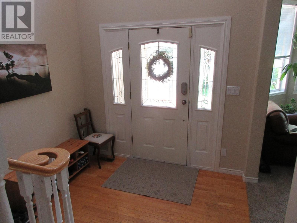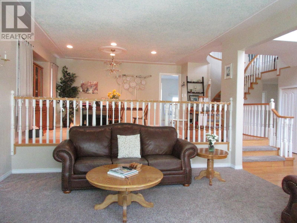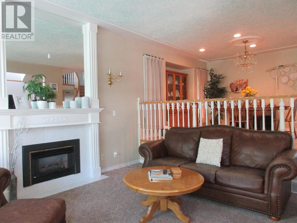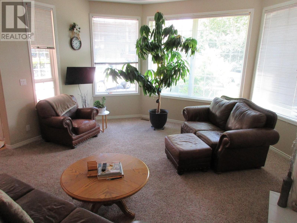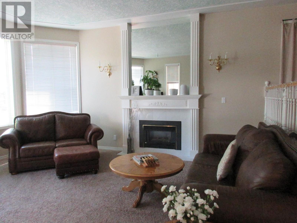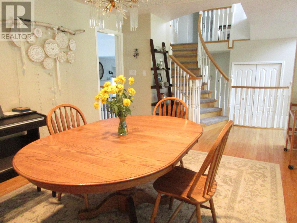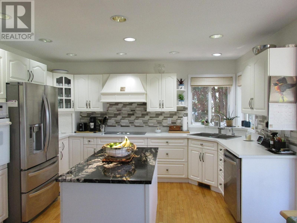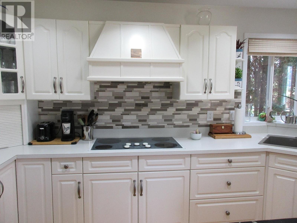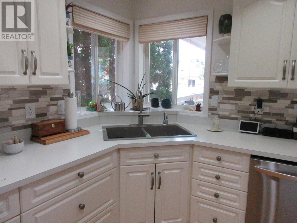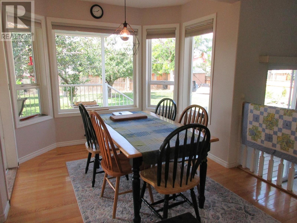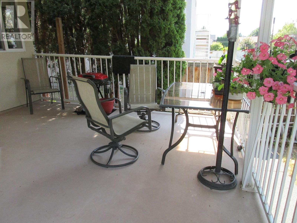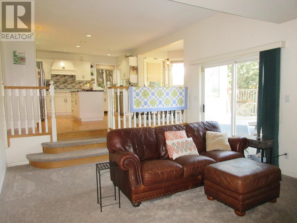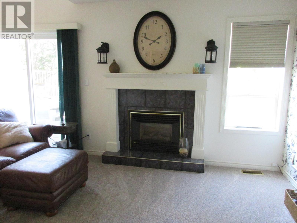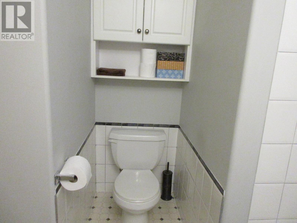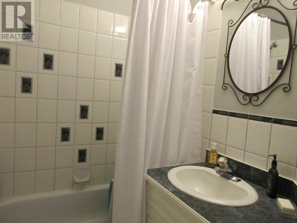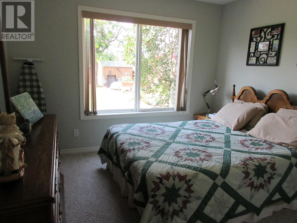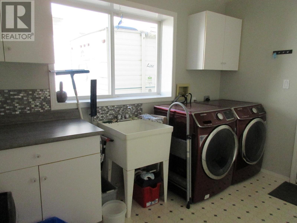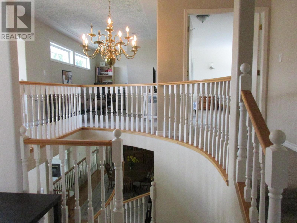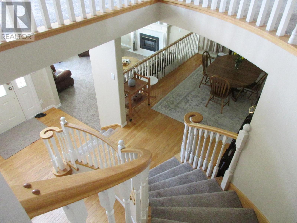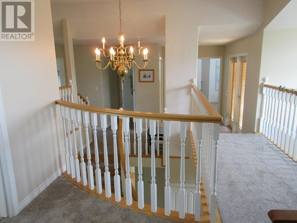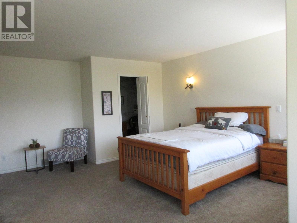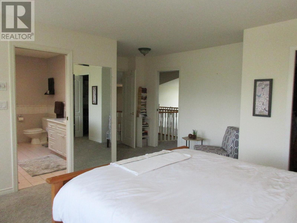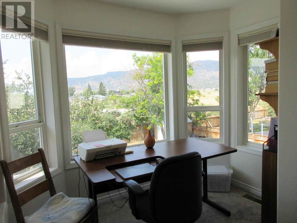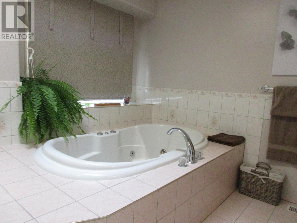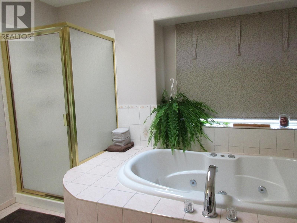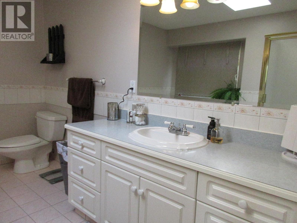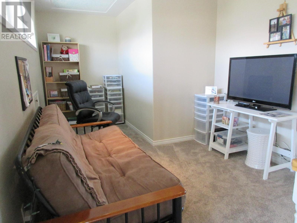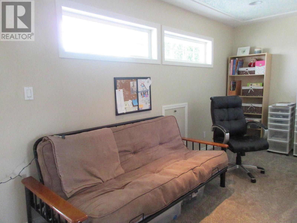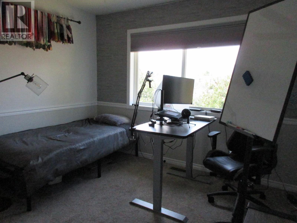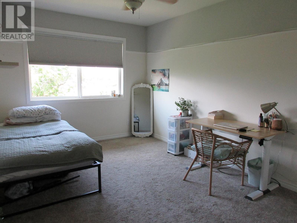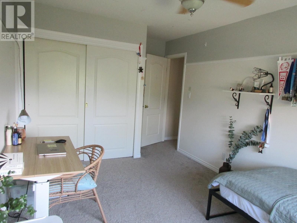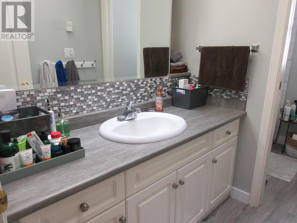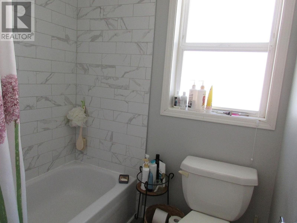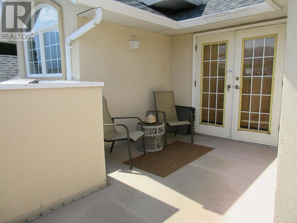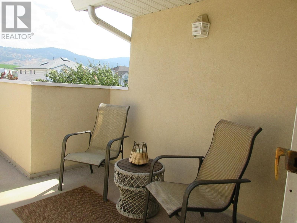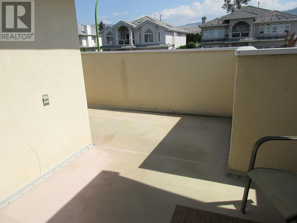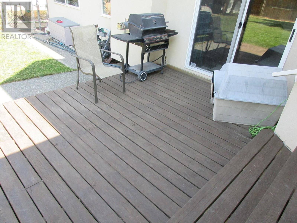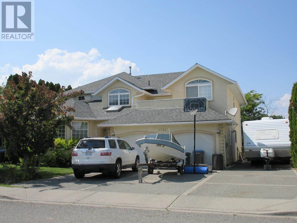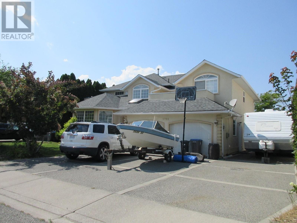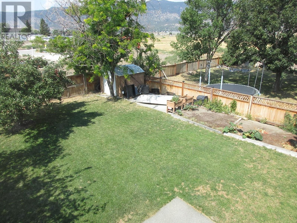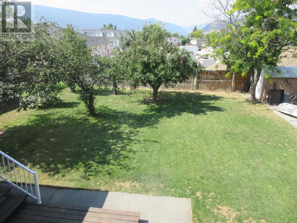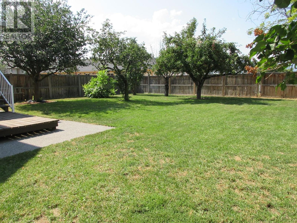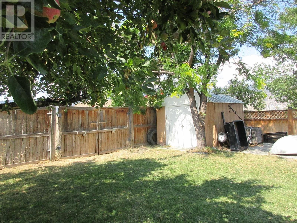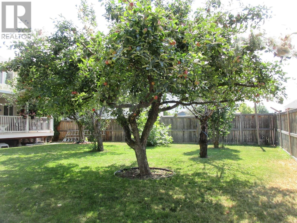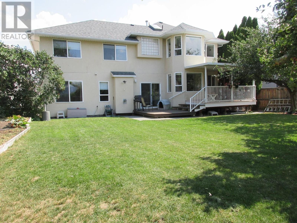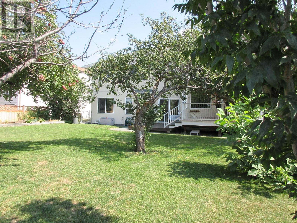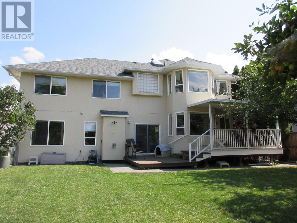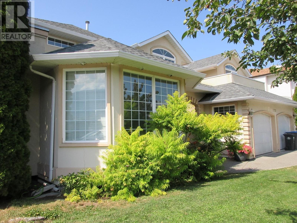1721 Bann Street Merritt, British Columbia V1K 1E9
$699,000
Very appealing 5 bed, 3 bath home located on a quiet cul-de-sac. 3 levels of living space offer: great entry way open to large sunken living room w/ gas fireplace, formal dining room, bright large kitchen w/ center island & nook, also access to private covered deck, sunken family room w/ gas fireplace & access to the sundeck & large fenced backyard, main 4 piece bath, 1 bedroom & laundry room w/ access to garage. Upper level: 4 bedrooms, large primary w/ walk-in closet, spa ensuite w/ jetted soaker tub & separate shower & great reading/working nook, a den/office space is located just off the bedroom, a 4 piece bath, also a very private deck is located off the upper level. Private backyard offers fruit trees, garden areas & mature landscaping. Add. features include: new plumbing 2024, new high efficiency furnace 2023, central A/C, custom window coverings, new flooring in upper level & family room, new roof 2014, skylights & more. Call today to book your appt. All meas. are approx (id:59116)
Property Details
| MLS® Number | 180434 |
| Property Type | Single Family |
| Community Name | Merritt |
| Features | Cul-de-sac, Skylight |
| ViewType | Mountain View |
Building
| BathroomTotal | 3 |
| BedroomsTotal | 5 |
| Appliances | Refrigerator, Washer & Dryer, Dishwasher, Window Coverings, Oven - Built-in |
| ConstructionMaterial | Wood Frame |
| ConstructionStyleAttachment | Detached |
| CoolingType | Central Air Conditioning |
| FireplaceFuel | Gas |
| FireplacePresent | Yes |
| FireplaceTotal | 2 |
| FireplaceType | Conventional |
| HeatingFuel | Natural Gas |
| HeatingType | Forced Air, Furnace |
| SizeInterior | 3057 Sqft |
| Type | House |
Parking
| Garage | 2 |
Land
| Acreage | No |
| SizeIrregular | 8611 |
| SizeTotal | 8611 Sqft |
| SizeTotalText | 8611 Sqft |
Rooms
| Level | Type | Length | Width | Dimensions |
|---|---|---|---|---|
| Above | 4pc Bathroom | Measurements not available | ||
| Above | 4pc Ensuite Bath | Measurements not available | ||
| Above | Bedroom | 10 ft ,11 in | 10 ft ,2 in | 10 ft ,11 in x 10 ft ,2 in |
| Above | Bedroom | 13 ft ,6 in | 9 ft ,10 in | 13 ft ,6 in x 9 ft ,10 in |
| Above | Bedroom | 10 ft ,11 in | 9 ft ,9 in | 10 ft ,11 in x 9 ft ,9 in |
| Above | Bedroom | 20 ft ,9 in | 13 ft ,3 in | 20 ft ,9 in x 13 ft ,3 in |
| Above | Den | 9 ft ,5 in | 14 ft ,5 in | 9 ft ,5 in x 14 ft ,5 in |
| Main Level | 4pc Bathroom | Measurements not available | ||
| Main Level | Kitchen | 15 ft ,7 in | 13 ft ,1 in | 15 ft ,7 in x 13 ft ,1 in |
| Main Level | Living Room | 15 ft ,1 in | 17 ft ,2 in | 15 ft ,1 in x 17 ft ,2 in |
| Main Level | Dining Nook | 8 ft ,8 in | 9 ft ,4 in | 8 ft ,8 in x 9 ft ,4 in |
| Main Level | Family Room | 17 ft ,10 in | 13 ft ,2 in | 17 ft ,10 in x 13 ft ,2 in |
| Main Level | Bedroom | 10 ft ,8 in | 10 ft ,9 in | 10 ft ,8 in x 10 ft ,9 in |
| Main Level | Laundry Room | 6 ft ,11 in | 10 ft ,8 in | 6 ft ,11 in x 10 ft ,8 in |
| Main Level | Dining Room | 12 ft ,1 in | 12 ft ,8 in | 12 ft ,1 in x 12 ft ,8 in |
https://www.realtor.ca/real-estate/27308179/1721-bann-street-merritt-merritt
Interested?
Contact us for more information
Karen Bonneteau
Personal Real Estate Corporation
Box 2257 112-1700 Garcia St
Merritt, British Columbia V1K 1B8

