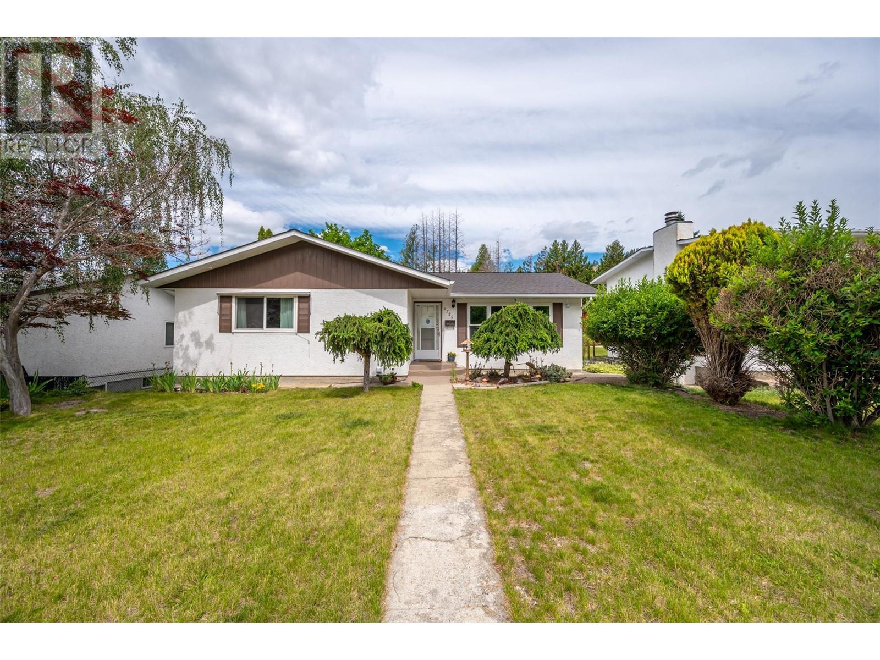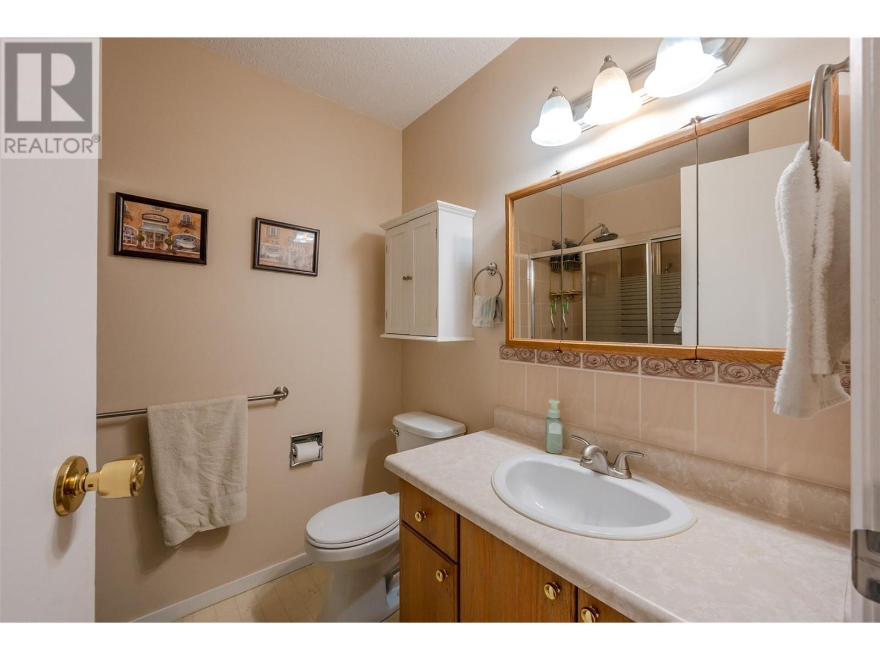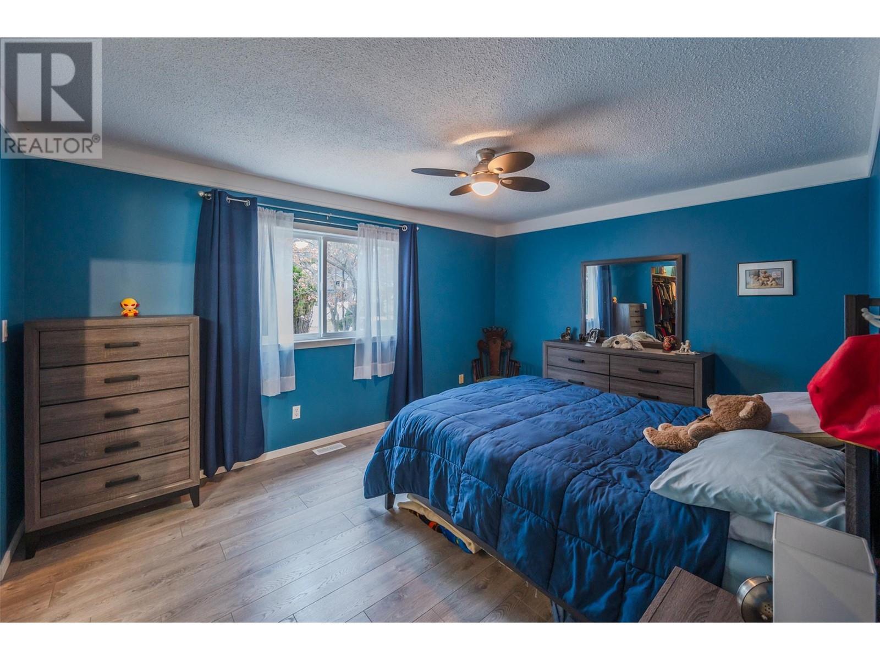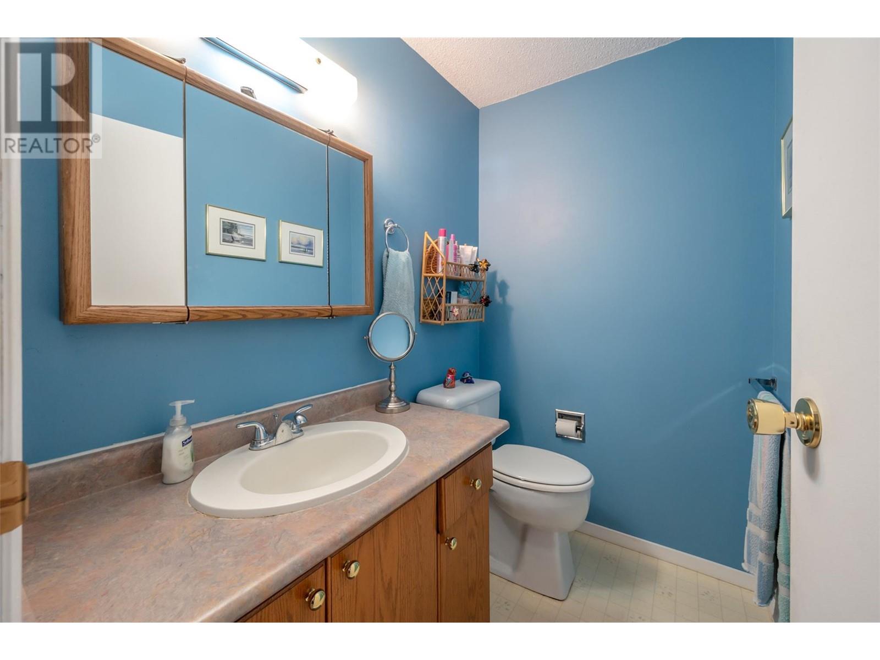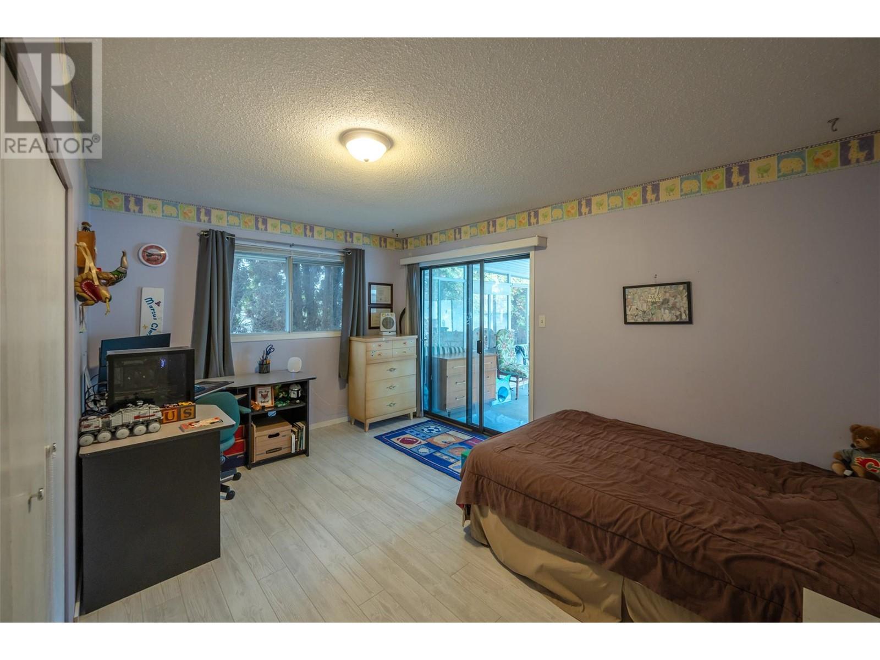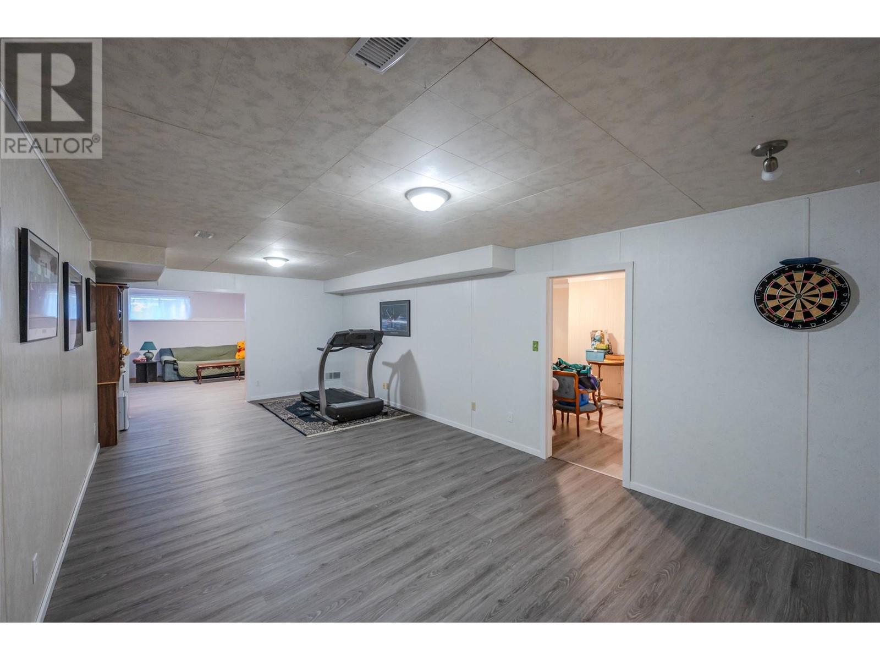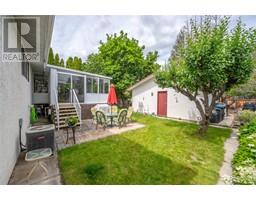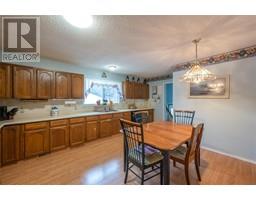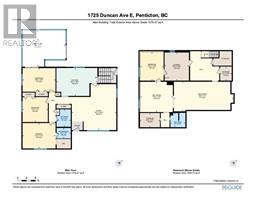1725 Duncan Avenue E Penticton, British Columbia V2A 7C3
$749,000
This 4-bedroom, 2.5-bathroom rancher with a full basement is located in a quiet, family neighbour walking distance to Columbia Elementary and just around the corner from the walking path at the top of Ridgedale. Features of this home include 3 bedrooms on the main level, a large eat in kitchen with tons of counter space, a large, bright south facing living room, and a double car garage with a new roof and alley access. The basement offers the extra space a family needs with new flooring and paint in the large family room, a fourth bedroom, a full bathroom, an abundance of storage and a large laundry room. This home has been regularly maintained and is ready for its next family to make it their own. Check out the virtual tour online and book your private viewing today. (id:59116)
Property Details
| MLS® Number | 10327097 |
| Property Type | Single Family |
| Neigbourhood | Columbia/Duncan |
| Parking Space Total | 2 |
| View Type | Mountain View |
Building
| Bathroom Total | 3 |
| Bedrooms Total | 4 |
| Appliances | Range, Refrigerator, Dishwasher, Dryer, See Remarks, Washer |
| Basement Type | Full |
| Constructed Date | 1980 |
| Construction Style Attachment | Detached |
| Cooling Type | Central Air Conditioning |
| Exterior Finish | Stucco |
| Flooring Type | Mixed Flooring |
| Half Bath Total | 1 |
| Heating Type | Forced Air |
| Roof Material | Asphalt Shingle |
| Roof Style | Unknown |
| Stories Total | 2 |
| Size Interior | 2,634 Ft2 |
| Type | House |
| Utility Water | Municipal Water |
Parking
| Street |
Land
| Acreage | No |
| Sewer | Municipal Sewage System |
| Size Irregular | 0.15 |
| Size Total | 0.15 Ac|under 1 Acre |
| Size Total Text | 0.15 Ac|under 1 Acre |
| Zoning Type | Unknown |
Rooms
| Level | Type | Length | Width | Dimensions |
|---|---|---|---|---|
| Basement | 3pc Bathroom | Measurements not available | ||
| Basement | Workshop | 8'10'' x 6'3'' | ||
| Basement | Laundry Room | 10'9'' x 12'5'' | ||
| Basement | Bedroom | 10'3'' x 12'8'' | ||
| Basement | Recreation Room | 14'4'' x 13'4'' | ||
| Basement | Recreation Room | 26'3'' x 13' | ||
| Main Level | 4pc Bathroom | Measurements not available | ||
| Main Level | 2pc Ensuite Bath | Measurements not available | ||
| Main Level | Bedroom | 14'6'' x 10'5'' | ||
| Main Level | Bedroom | 11'2'' x 11' | ||
| Main Level | Primary Bedroom | 14'7'' x 11'2'' | ||
| Main Level | Living Room | 19'7'' x 20'2'' | ||
| Main Level | Kitchen | 18'1'' x 12'4'' |
https://www.realtor.ca/real-estate/27593982/1725-duncan-avenue-e-penticton-columbiaduncan
Contact Us
Contact us for more information
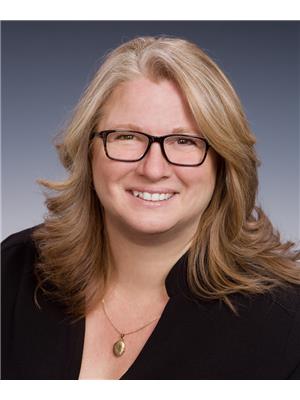
Dawn Ford
(250) 492-6640
484 Main Street
Penticton, British Columbia V2A 5C5

