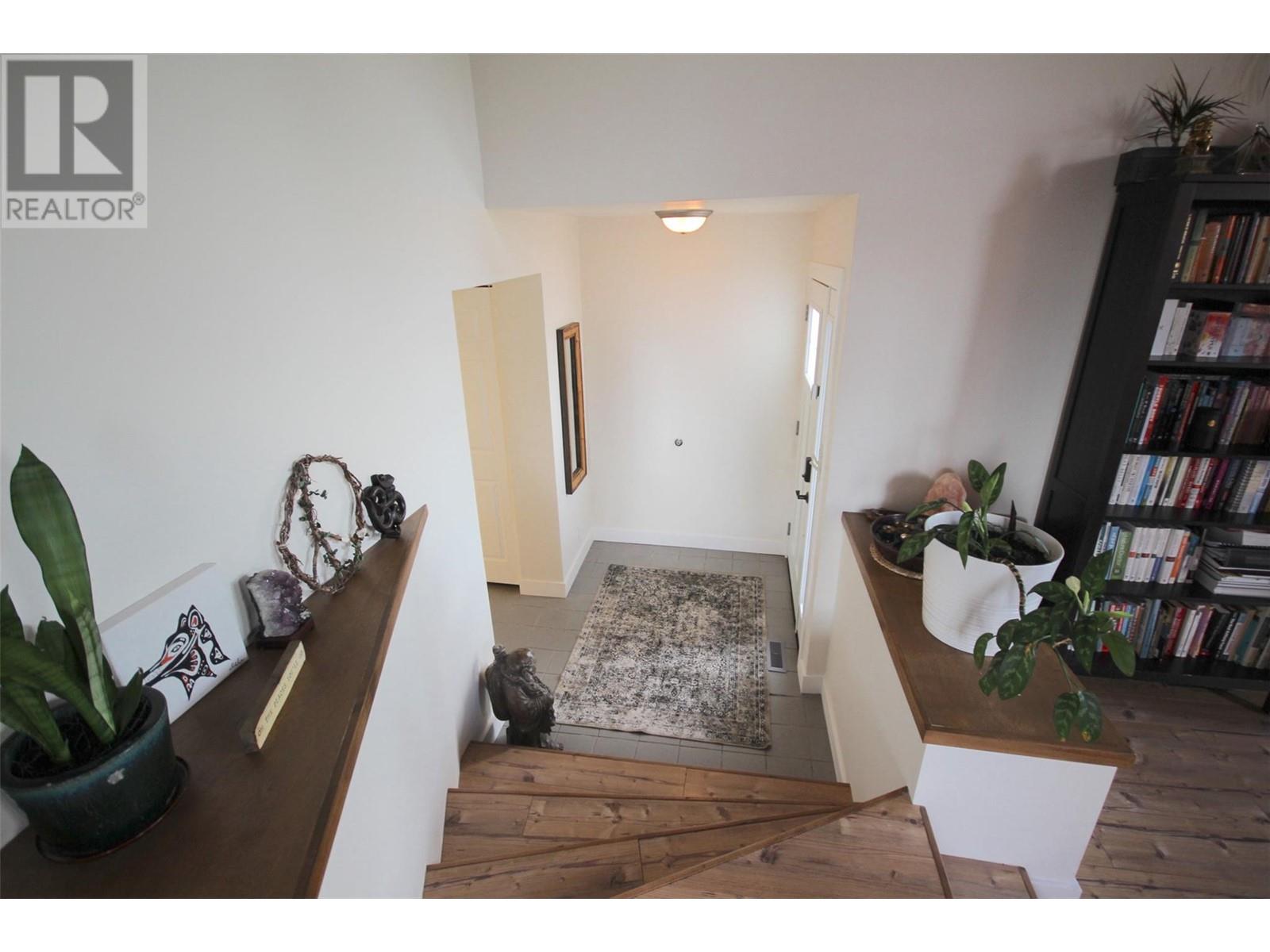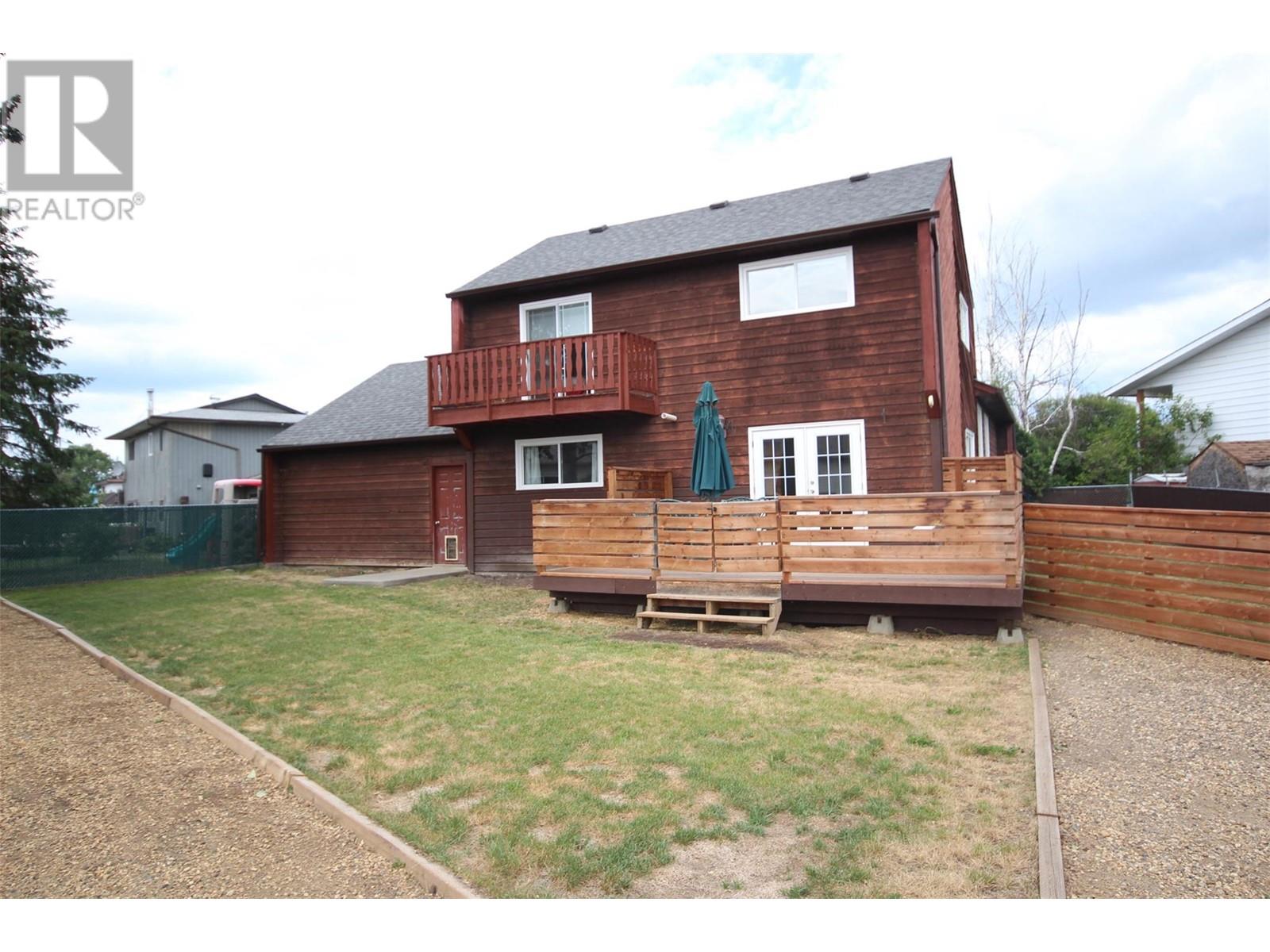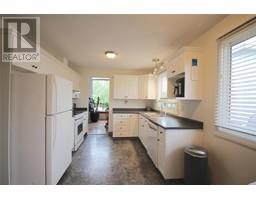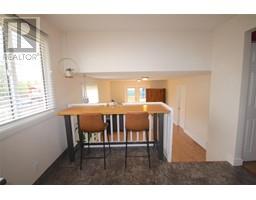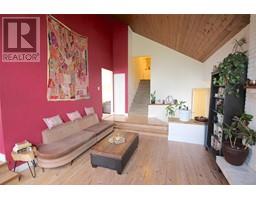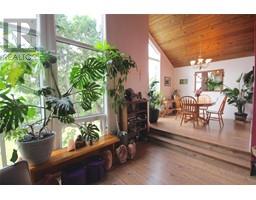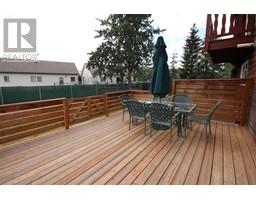1726 Cedarwood Court Dawson Creek, British Columbia V1G 4L8
$399,900
A charming two story in the heart of Willowbrook! The main floor of this 4 bedroom, 2.5 bath home features a spacious living room with vaulted ceilings, a wood burning fireplace, and flows nicely up to the dining room. The kitchen boasts modern white cupboards, dark countertops, and breakfast nook. Step down and into the bright family room which has plenty of natural light and access to the back deck. Down the hall you will find a guest bedroom, a two piece bathroom, the laundry area, and access to the carport. Upstairs offers two guest bedrooms, a four piece bathroom, and the large master bedroom with a three piece ensuite. Outside hosts a large fenced yard with extra parking, an enclosed carport, a storage shed, the back deck, and mature trees. Don't wait, call now to view this great family home! (id:59116)
Property Details
| MLS® Number | 10320513 |
| Property Type | Single Family |
| Neigbourhood | Dawson Creek |
| AmenitiesNearBy | Park, Schools |
Building
| BathroomTotal | 3 |
| BedroomsTotal | 4 |
| Appliances | Refrigerator, Dishwasher, Dryer, Range - Electric, Washer |
| ArchitecturalStyle | Split Level Entry |
| ConstructedDate | 1978 |
| ConstructionStyleAttachment | Detached |
| ConstructionStyleSplitLevel | Other |
| ExteriorFinish | Concrete |
| FireplaceFuel | Wood |
| FireplacePresent | Yes |
| FireplaceType | Conventional |
| HalfBathTotal | 1 |
| HeatingType | Forced Air, See Remarks |
| RoofMaterial | Asphalt Shingle |
| RoofStyle | Unknown |
| StoriesTotal | 2 |
| SizeInterior | 1811 Sqft |
| Type | House |
| UtilityWater | Municipal Water |
Parking
| Carport |
Land
| Acreage | No |
| LandAmenities | Park, Schools |
| Sewer | Municipal Sewage System |
| SizeIrregular | 0.19 |
| SizeTotal | 0.19 Ac|under 1 Acre |
| SizeTotalText | 0.19 Ac|under 1 Acre |
| ZoningType | Unknown |
Rooms
| Level | Type | Length | Width | Dimensions |
|---|---|---|---|---|
| Second Level | Bedroom | 10'0'' x 9'9'' | ||
| Second Level | Bedroom | 10'3'' x 9'9'' | ||
| Second Level | 3pc Ensuite Bath | Measurements not available | ||
| Second Level | Primary Bedroom | 11'9'' x 11'8'' | ||
| Second Level | 4pc Bathroom | Measurements not available | ||
| Main Level | 2pc Bathroom | Measurements not available | ||
| Main Level | Bedroom | 8'7'' x 15'3'' | ||
| Main Level | Family Room | 19'4'' x 12'4'' | ||
| Main Level | Kitchen | 12'4'' x 9'8'' | ||
| Main Level | Dining Room | 9'9'' x 9'7'' | ||
| Main Level | Living Room | 16'2'' x 13'0'' |
https://www.realtor.ca/real-estate/27216960/1726-cedarwood-court-dawson-creek-dawson-creek
Interested?
Contact us for more information
Jeff Taylor
10224 - 10th Street
Dawson Creek, British Columbia V1G 3T4














