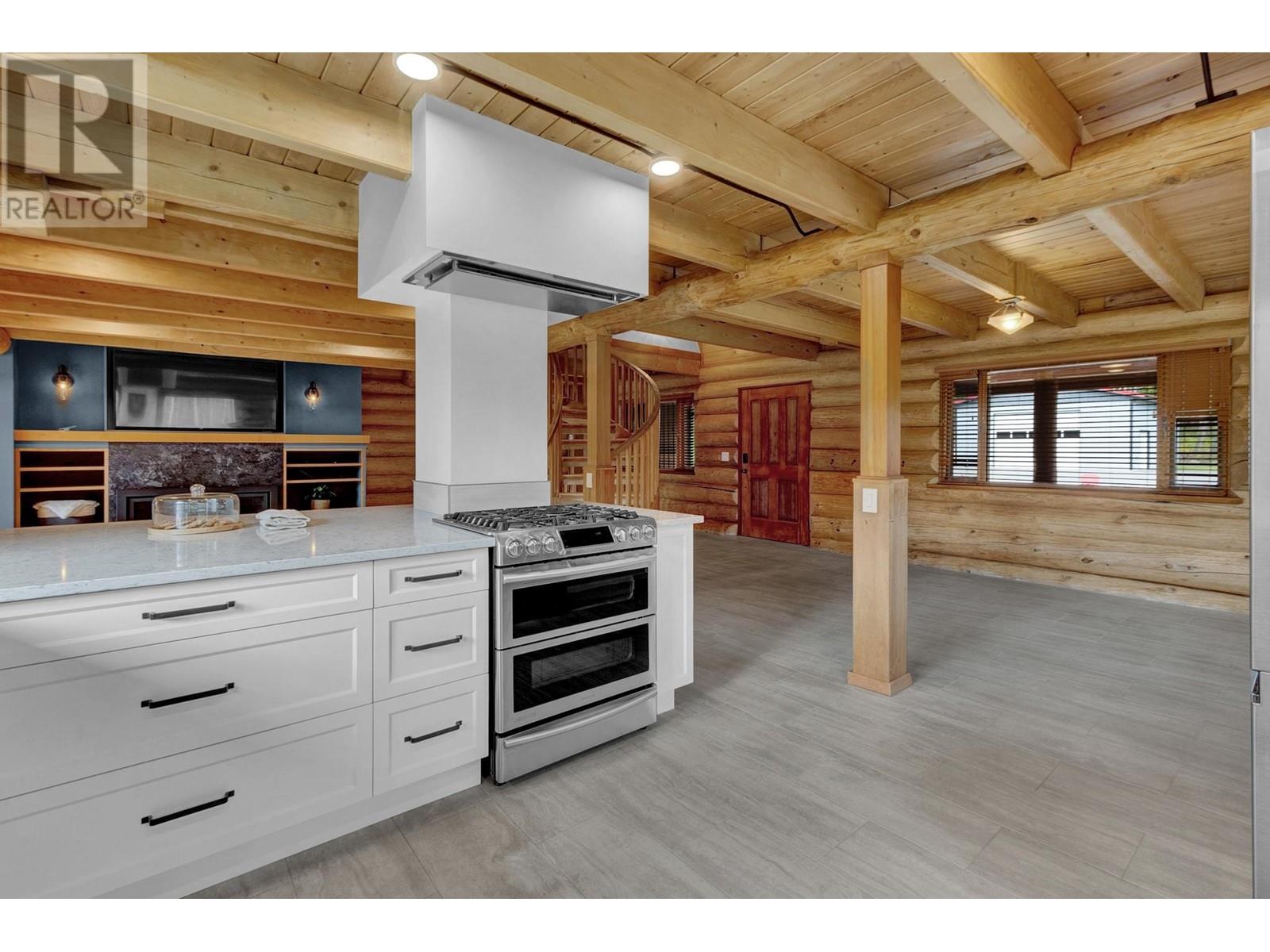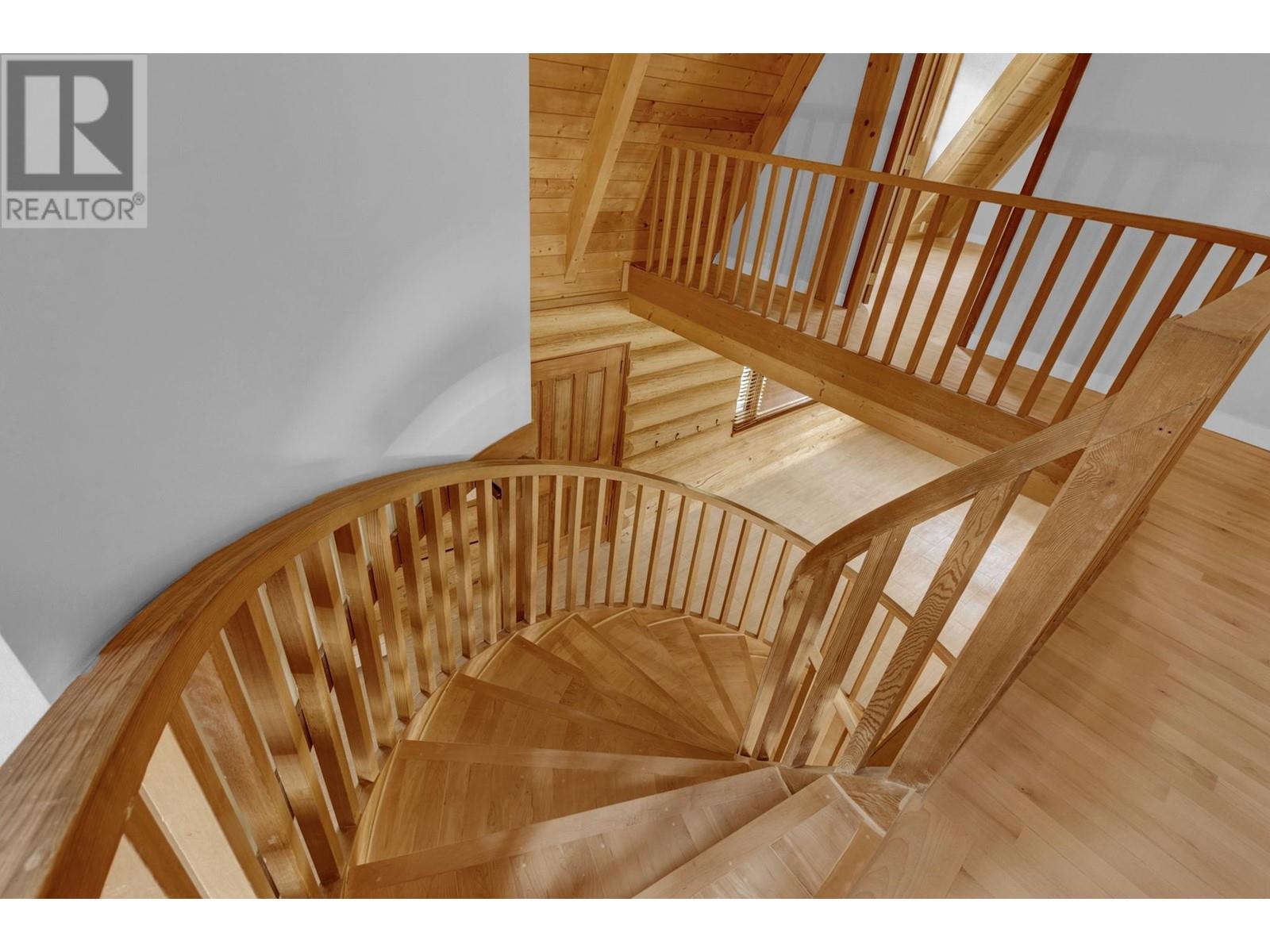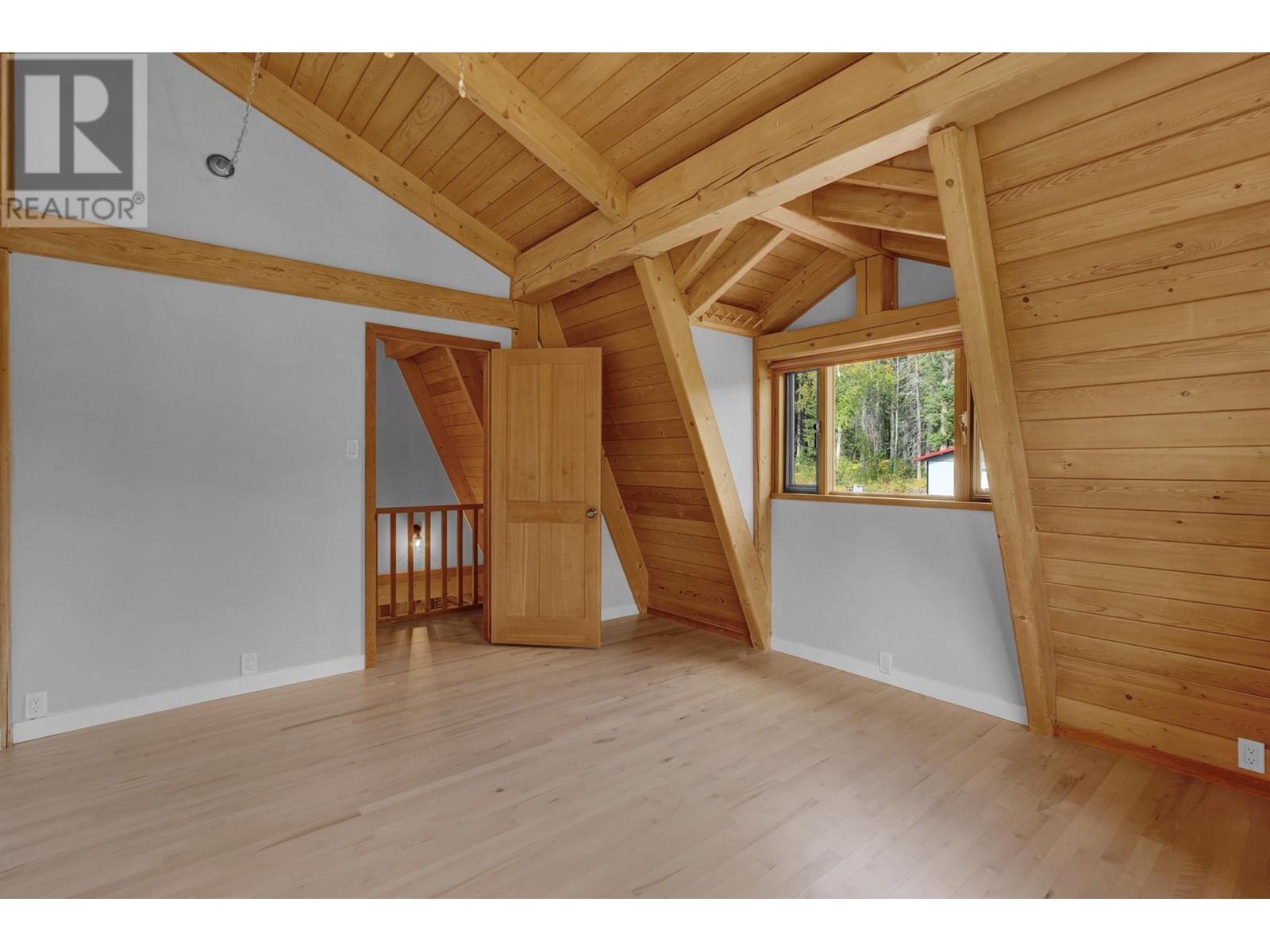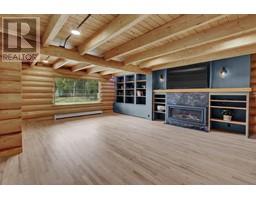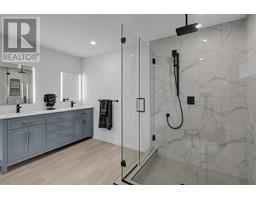1729 Hoferkamp Road Prince George, British Columbia V2K 5P7
$1,198,000
Here is the perfect opportunity to enjoy the peace & privacy of the country, while being only 8 min from downtown! This stunning semi-custom seamlessly blends the warmth of a log home with the vibrancy of modern design elements. Perfectly placed windows ensure each room has a stunning view of this parklike property, while flooding the floor plan with natural light, further showcasing the quality craftsmanship. With room for the whole family: head up the spiral staircase to find 3 bedrooms & the main bath complete with clawfoot tub, on the main enjoy the brand new kitchen & bathroom, or head down to the walk-out basement for the fabulous bonus room & more. This 9 acre parcel features sprawling lawns, mature trees, a looped driveway, trails & the 32’x40’ shop, all with no neighbours in sight! (id:59116)
Property Details
| MLS® Number | R2928499 |
| Property Type | Single Family |
| Structure | Workshop |
Building
| Bathroom Total | 3 |
| Bedrooms Total | 4 |
| Appliances | Washer, Dryer, Refrigerator, Stove, Dishwasher |
| Basement Development | Finished |
| Basement Type | N/a (finished) |
| Constructed Date | 1995 |
| Construction Style Attachment | Detached |
| Exterior Finish | Log |
| Fireplace Present | Yes |
| Fireplace Total | 2 |
| Foundation Type | Concrete Perimeter |
| Heating Type | Baseboard Heaters, Radiant/infra-red Heat |
| Roof Material | Metal |
| Roof Style | Conventional |
| Stories Total | 4 |
| Size Interior | 4,274 Ft2 |
| Type | House |
| Utility Water | Drilled Well |
Parking
| Detached Garage | |
| Open | |
| R V |
Land
| Acreage | Yes |
| Size Irregular | 9.04 |
| Size Total | 9.04 Ac |
| Size Total Text | 9.04 Ac |
Rooms
| Level | Type | Length | Width | Dimensions |
|---|---|---|---|---|
| Above | Bedroom 2 | 12 ft ,7 in | 14 ft ,2 in | 12 ft ,7 in x 14 ft ,2 in |
| Above | Bedroom 3 | 12 ft ,7 in | 14 ft ,2 in | 12 ft ,7 in x 14 ft ,2 in |
| Above | Primary Bedroom | 13 ft ,1 in | 19 ft ,5 in | 13 ft ,1 in x 19 ft ,5 in |
| Above | Other | 5 ft ,9 in | 15 ft ,6 in | 5 ft ,9 in x 15 ft ,6 in |
| Basement | Bedroom 4 | 12 ft ,3 in | 11 ft ,1 in | 12 ft ,3 in x 11 ft ,1 in |
| Basement | Family Room | 12 ft ,1 in | 13 ft ,7 in | 12 ft ,1 in x 13 ft ,7 in |
| Basement | Storage | 10 ft ,1 in | 8 ft ,6 in | 10 ft ,1 in x 8 ft ,6 in |
| Basement | Utility Room | 10 ft ,8 in | 11 ft ,1 in | 10 ft ,8 in x 11 ft ,1 in |
| Lower Level | Flex Space | 32 ft ,7 in | 15 ft ,3 in | 32 ft ,7 in x 15 ft ,3 in |
| Main Level | Dining Room | 11 ft ,1 in | 13 ft ,2 in | 11 ft ,1 in x 13 ft ,2 in |
| Main Level | Foyer | 11 ft | 19 ft ,6 in | 11 ft x 19 ft ,6 in |
| Main Level | Kitchen | 13 ft ,4 in | 13 ft ,6 in | 13 ft ,4 in x 13 ft ,6 in |
| Main Level | Laundry Room | 10 ft ,9 in | 16 ft ,4 in | 10 ft ,9 in x 16 ft ,4 in |
| Main Level | Living Room | 25 ft ,1 in | 19 ft ,5 in | 25 ft ,1 in x 19 ft ,5 in |
https://www.realtor.ca/real-estate/27455020/1729-hoferkamp-road-prince-george
Contact Us
Contact us for more information
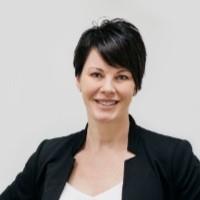
Michelle Legere
1679 15th Avenue
Prince George, British Columbia V2L 3X2
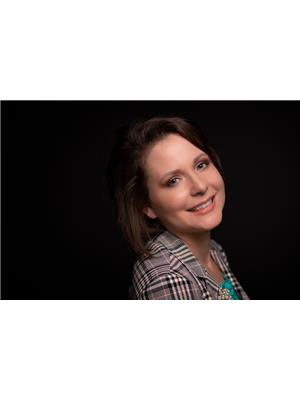
Janine Phillips
TEAM PG
www.facebook.com/davyandjanine
1679 15th Avenue
Prince George, British Columbia V2L 3X2
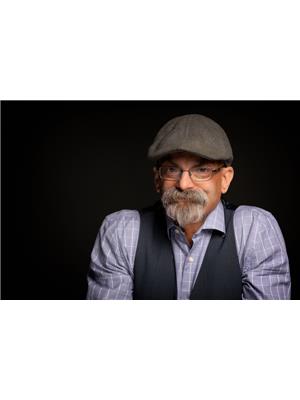
Davy Greenlees
TEAM PG
https://www.facebook.com/davyandjanine/
1679 15th Avenue
Prince George, British Columbia V2L 3X2
















