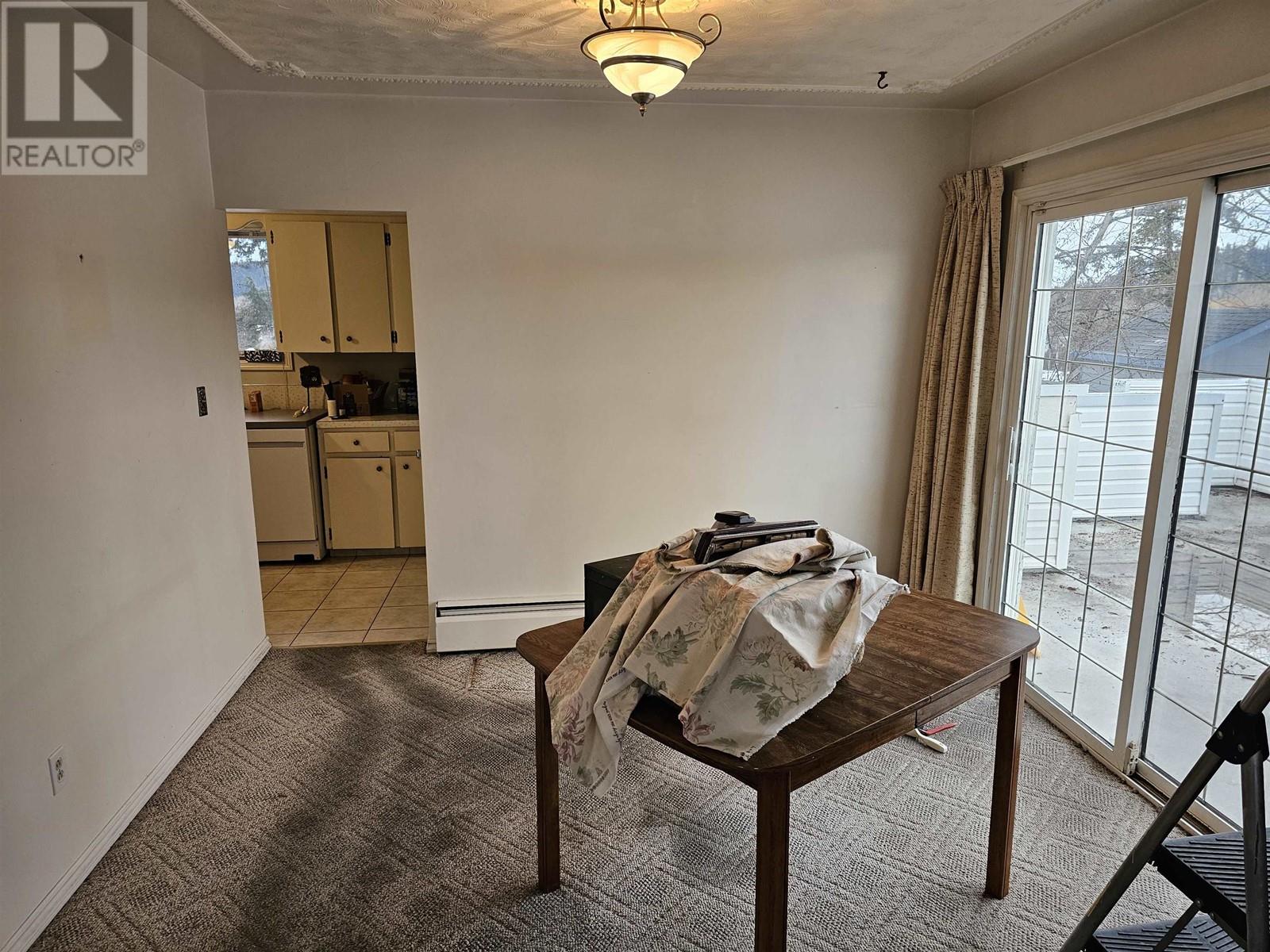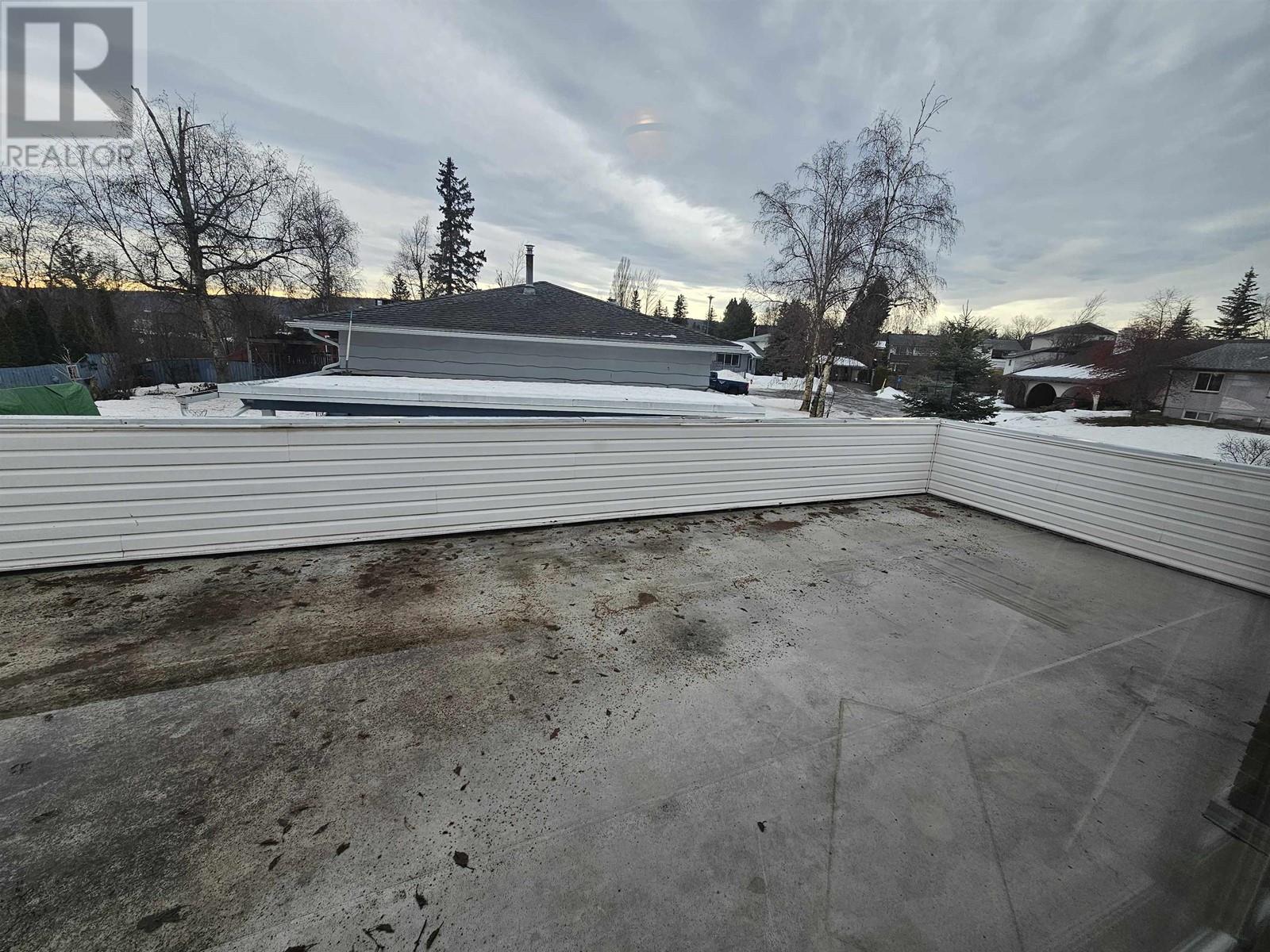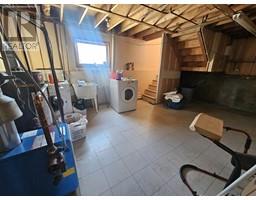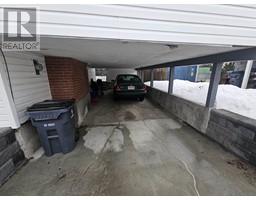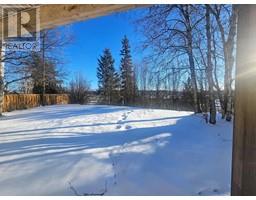1736 Edmonton Street Prince George, British Columbia V2M 1X4
$379,900
* PREC - Personal Real Estate Corporation. What a Location!! Priced to Sell!! Just blocks from University Hospital of Northern British Columbia, Parkwood Shopping District and the downtown core this property is situated in a great part close to the Crescents area of Prince George. Backing onto a greenbelt with views of the Gateway this home is in a very peaceful and quiet area of the city situated on a 7336 sq/ft lot. The possibilities are endless with this 2000 sq/ft split level entry 4 bedroom 2 bathroom home. Open floor plan, separate entry perfect for possible basement suite. Single carport, huge sundeck with access to the formal dining area. Lots of large mature trees. Easy to view and quick possession available. (id:59116)
Property Details
| MLS® Number | R2959484 |
| Property Type | Single Family |
| ViewType | View |
Building
| BathroomTotal | 2 |
| BedroomsTotal | 4 |
| ArchitecturalStyle | Split Level Entry |
| BasementDevelopment | Partially Finished |
| BasementType | Full (partially Finished) |
| ConstructedDate | 1966 |
| ConstructionStyleAttachment | Detached |
| ExteriorFinish | Vinyl Siding |
| FireplacePresent | Yes |
| FireplaceTotal | 2 |
| FoundationType | Concrete Perimeter |
| HeatingFuel | Natural Gas |
| HeatingType | Hot Water, Radiant/infra-red Heat |
| RoofMaterial | Asphalt Shingle |
| RoofStyle | Conventional |
| StoriesTotal | 1 |
| SizeInterior | 2244 Sqft |
| Type | House |
| UtilityWater | Municipal Water |
Parking
| Carport |
Land
| Acreage | No |
| SizeIrregular | 7336 |
| SizeTotal | 7336 Sqft |
| SizeTotalText | 7336 Sqft |
Rooms
| Level | Type | Length | Width | Dimensions |
|---|---|---|---|---|
| Basement | Bedroom 3 | 11 ft | 12 ft ,1 in | 11 ft x 12 ft ,1 in |
| Basement | Bedroom 4 | 11 ft | 11 ft ,7 in | 11 ft x 11 ft ,7 in |
| Basement | Recreational, Games Room | 20 ft ,3 in | 13 ft ,4 in | 20 ft ,3 in x 13 ft ,4 in |
| Basement | Utility Room | 13 ft ,4 in | 20 ft ,1 in | 13 ft ,4 in x 20 ft ,1 in |
| Main Level | Kitchen | 13 ft ,7 in | 10 ft ,1 in | 13 ft ,7 in x 10 ft ,1 in |
| Main Level | Living Room | 21 ft ,2 in | 13 ft ,1 in | 21 ft ,2 in x 13 ft ,1 in |
| Main Level | Dining Room | 10 ft ,1 in | 9 ft ,1 in | 10 ft ,1 in x 9 ft ,1 in |
| Main Level | Primary Bedroom | 14 ft ,3 in | 10 ft ,1 in | 14 ft ,3 in x 10 ft ,1 in |
| Main Level | Bedroom 2 | 10 ft ,1 in | 11 ft ,6 in | 10 ft ,1 in x 11 ft ,6 in |
https://www.realtor.ca/real-estate/27834676/1736-edmonton-street-prince-george
Interested?
Contact us for more information
Trevor Finch
Personal Real Estate Corporation
2005 Highway 97 South
Prince George, British Columbia V2N 7A3





