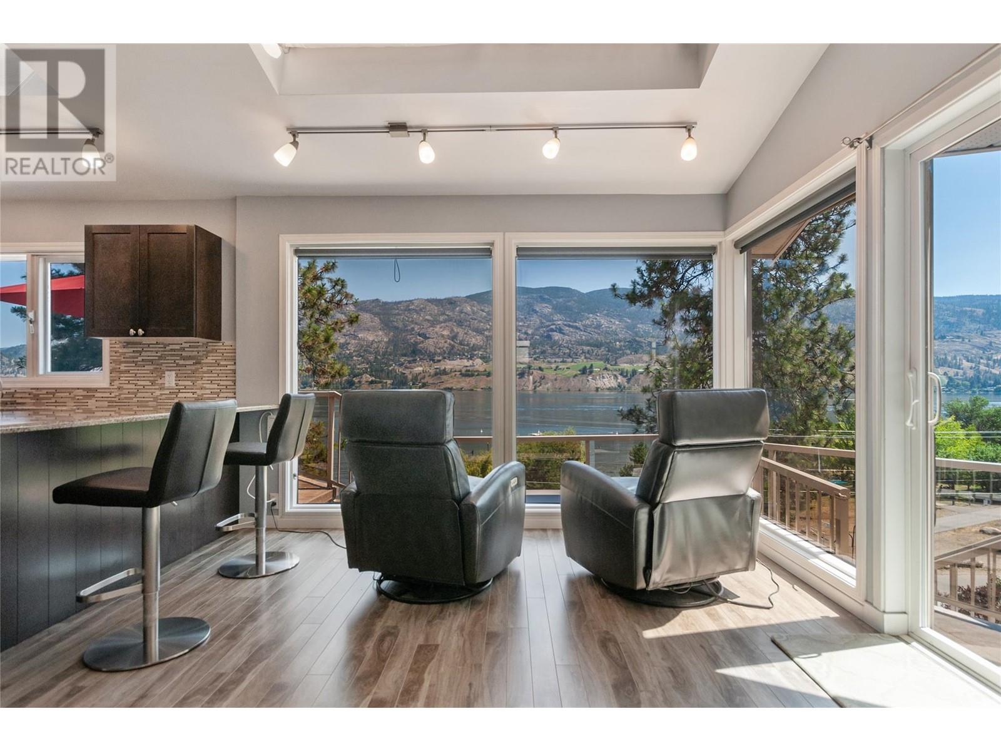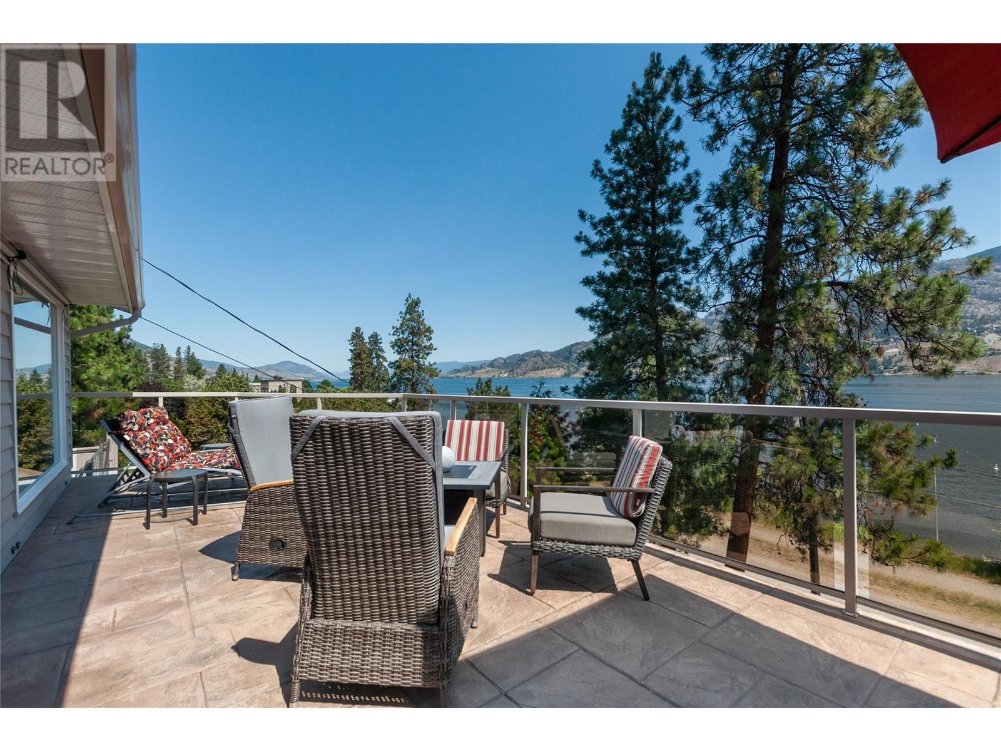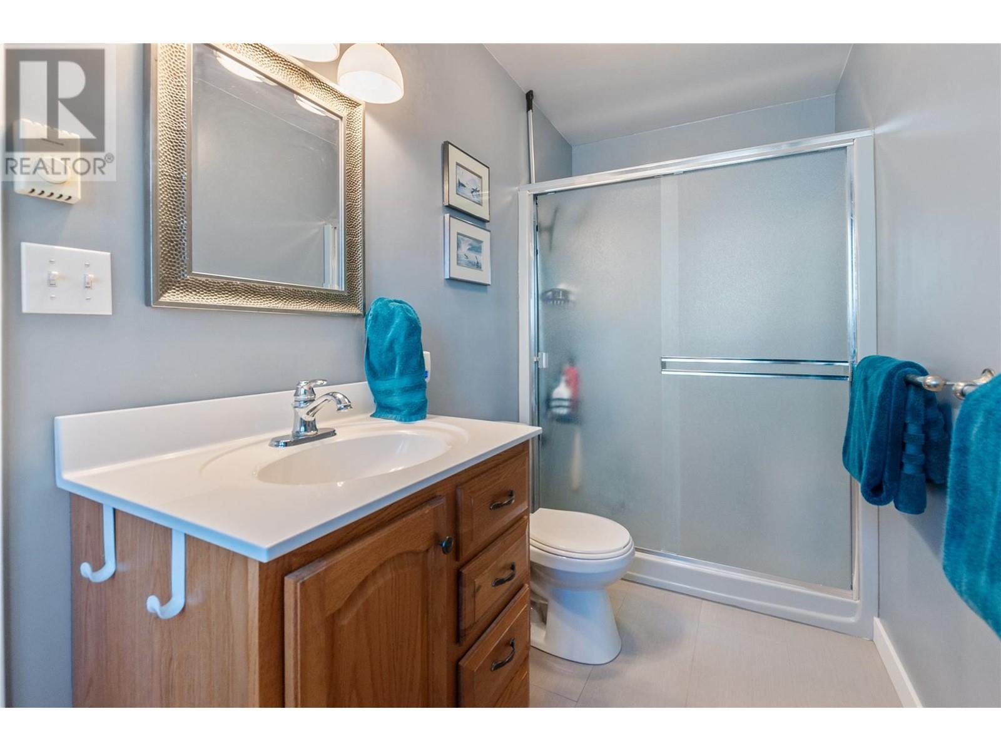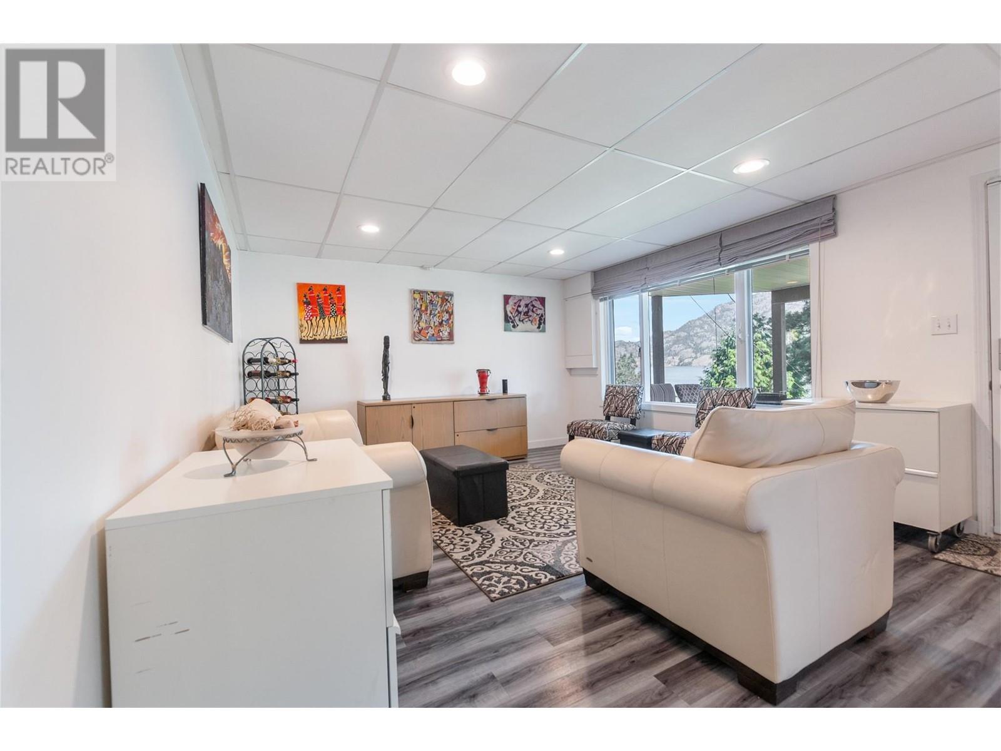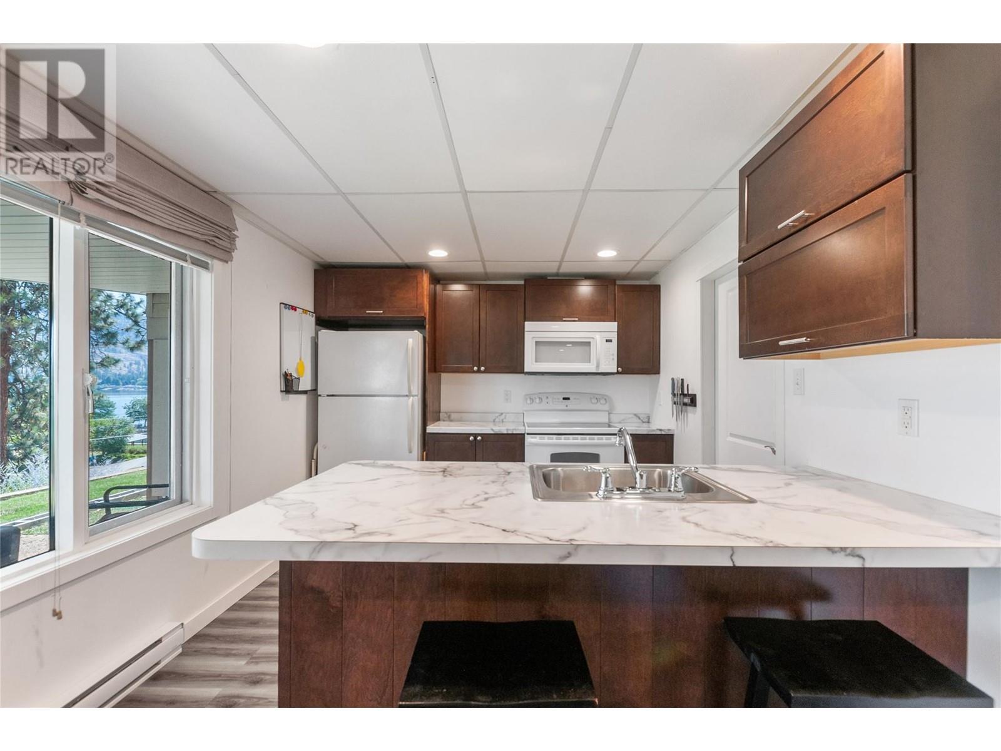174 Ponderosa Avenue Kaleden, British Columbia V0H 1K0
$1,199,900
CLICK TO WATCH VIDEO: Welcome to your slice of paradise in the heart of Kaleden! Imagine waking up just steps away from an inviting sandy beach, w/ the serene Skaha Lake steps in front of you. This well-maintained & updated 2-storey home, complete w/ a walkout basement, is your ticket to the ultimate almost waterfront-like lifestyle - minus those waterfront taxes! There is plenty of space to entertain both indoors & out. You'll love cooking in the kitchen, featuring granite countertops & sleek SS appliances. The open-concept design is bathed in natural light, thanks to the generously sized windows that bring the outside in. The walkout basement includes an opportunity for a suite, ideal for short-term rental options. It’s a fantastic opportunity to generate extra income or host out-of-town guests. But let's be honest, you'll probably be spending most of your time on the fabulous outdoor upper deck. Imagine sipping your morning coffee or evening wine on the stamped concrete deck, complete w/ glass railings that offer unobstructed views of the water, the valley & vineyards. Retiring from a busy lifestyle, then Kaleden is the perfect spot for outdoor adventures. Whether you’re into hiking, dog walking, or e-bike riding, you’ll love the KVR trail. Fancy a day at the beach? Just cross the road. Fishing enthusiasts will love casting a line in the lake. And if you’re a pickleball pro, or just love to play, you’ll find action at the courts. Don’t miss out on this rare gem in Kaleden. (id:59116)
Property Details
| MLS® Number | 10319645 |
| Property Type | Single Family |
| Neigbourhood | Kaleden |
| Features | Balcony |
| ParkingSpaceTotal | 3 |
| ViewType | Lake View, Mountain View, Valley View |
Building
| BathroomTotal | 3 |
| BedroomsTotal | 3 |
| Appliances | Range, Refrigerator, Dishwasher, Dryer, Microwave, Washer |
| ArchitecturalStyle | Ranch |
| ConstructedDate | 1966 |
| ConstructionStyleAttachment | Detached |
| CoolingType | Wall Unit |
| ExteriorFinish | Wood Siding |
| FireplaceFuel | Wood |
| FireplacePresent | Yes |
| FireplaceType | Conventional |
| FlooringType | Carpeted, Laminate |
| HeatingFuel | Electric |
| HeatingType | Baseboard Heaters, Heat Pump, See Remarks |
| RoofMaterial | Asphalt Shingle |
| RoofStyle | Unknown |
| StoriesTotal | 2 |
| SizeInterior | 2289 Sqft |
| Type | House |
| UtilityWater | Community Water User's Utility |
Parking
| Carport | |
| Rear |
Land
| Acreage | No |
| Sewer | Septic Tank |
| SizeIrregular | 0.32 |
| SizeTotal | 0.32 Ac|under 1 Acre |
| SizeTotalText | 0.32 Ac|under 1 Acre |
| SurfaceWater | Lake |
| ZoningType | Unknown |
Rooms
| Level | Type | Length | Width | Dimensions |
|---|---|---|---|---|
| Basement | Recreation Room | 13'3'' x 26'1'' | ||
| Basement | Laundry Room | 11'2'' x 15'3'' | ||
| Basement | Kitchen | 9'1'' x 9'10'' | ||
| Basement | Bedroom | 11'2'' x 11'10'' | ||
| Basement | 3pc Bathroom | 7'7'' x 5'6'' | ||
| Main Level | Primary Bedroom | 11'10'' x 16'9'' | ||
| Main Level | Living Room | 12'10'' x 10'6'' | ||
| Main Level | Kitchen | 12'10'' x 11'0'' | ||
| Main Level | Family Room | 13'1'' x 20'1'' | ||
| Main Level | Dining Room | 9'4'' x 7'11'' | ||
| Main Level | Bedroom | 11'9'' x 10'7'' | ||
| Main Level | 4pc Bathroom | 8'4'' x 7'6'' | ||
| Main Level | 3pc Ensuite Bath | 11'9'' x 4'10'' |
https://www.realtor.ca/real-estate/27173220/174-ponderosa-avenue-kaleden-kaleden
Interested?
Contact us for more information
Sergej Sinicin
Personal Real Estate Corporation
645 Main Street
Penticton, British Columbia V2A 5C9






