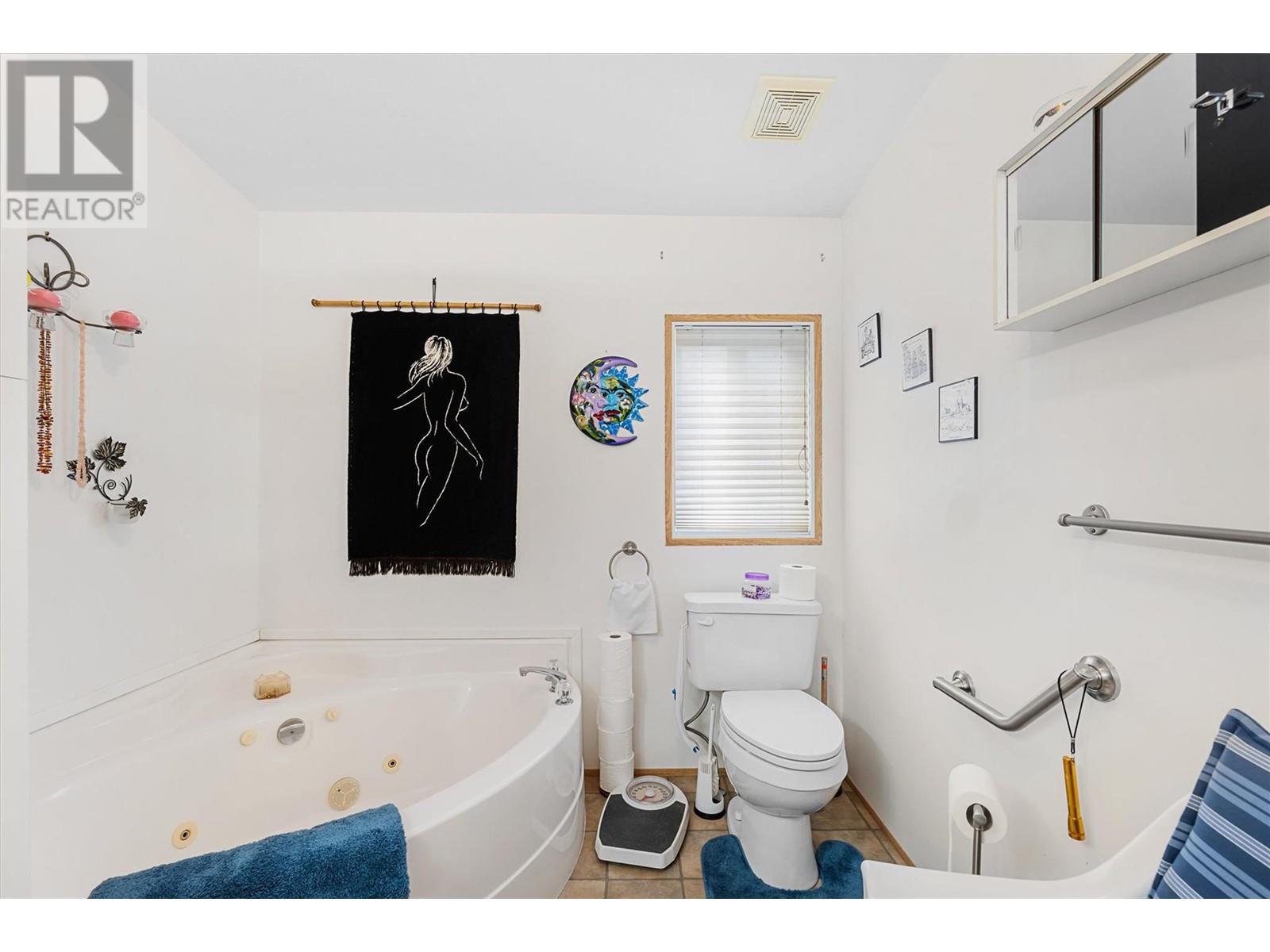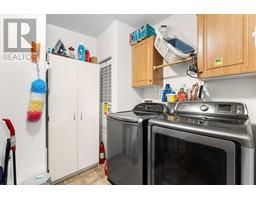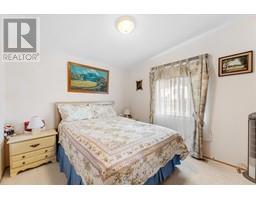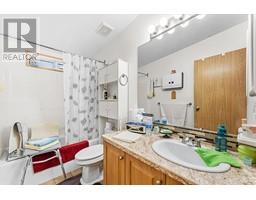1750 Lenz Road Unit# 82 West Kelowna, British Columbia V1Z 3N1
$500,000Maintenance, Other, See Remarks
$85 Monthly
Maintenance, Other, See Remarks
$85 MonthlyWelcome to this spacious 4-bedroom, 2-bathroom double-wide rancher in the desirable 55+ Pinewoods Villa community. This stunning manufactured home offers over 1,800 sq. ft. of one-level living, designed for empty nesters, downsizers, or those seeking low-maintenance comfort with exceptional amenities. Step inside to find a thoughtfully updated interior featuring newer carpet and laminate flooring, a huge kitchen with updated countertops and a central island, and a wheelchair-accessible design complete with ramps and handrails. The primary bedroom boasts a large walk-in closet and a luxurious 4-piece ensuite with a deep soaker tub for your ultimate relaxation. Outdoor living is effortless here. Enjoy the massive covered patio overlooking beautifully landscaped gardens and a serene rock wall, or entertain guests on the refinished deck or expanded paver patio while soaking in your private hot tub. A stand-alone 13x9 storage shed provides extra space, and RV parking is available for just $10/month. Pinewoods Villa is a freehold land community with a bareland strata fee of only $85/month. Two pets (up to 15"") are welcome! Don’t miss this opportunity to embrace a lock-and-go lifestyle with all the comforts of home. (id:59116)
Property Details
| MLS® Number | 10332696 |
| Property Type | Single Family |
| Neigbourhood | Shannon Lake |
| Community Name | Pinewoods Villa |
| Amenities Near By | Golf Nearby, Public Transit, Park, Recreation, Shopping |
| Community Features | Adult Oriented, Pets Allowed, Pets Allowed With Restrictions, Seniors Oriented |
| Features | Level Lot, Private Setting, Central Island, Wheelchair Access, Balcony, Jacuzzi Bath-tub |
| Parking Space Total | 3 |
| View Type | Mountain View, View (panoramic) |
Building
| Bathroom Total | 2 |
| Bedrooms Total | 3 |
| Appliances | Refrigerator, Dishwasher, Range - Electric, Microwave, Washer & Dryer |
| Architectural Style | Ranch |
| Constructed Date | 2003 |
| Construction Style Attachment | Detached |
| Cooling Type | Central Air Conditioning |
| Exterior Finish | Vinyl Siding |
| Flooring Type | Carpeted, Laminate, Vinyl |
| Foundation Type | Block |
| Heating Type | Forced Air, See Remarks |
| Roof Material | Asphalt Shingle |
| Roof Style | Unknown |
| Stories Total | 1 |
| Size Interior | 1,808 Ft2 |
| Type | House |
| Utility Water | Municipal Water |
Parking
| See Remarks | |
| Carport |
Land
| Acreage | No |
| Land Amenities | Golf Nearby, Public Transit, Park, Recreation, Shopping |
| Landscape Features | Landscaped, Level, Underground Sprinkler |
| Sewer | Municipal Sewage System |
| Size Irregular | 0.11 |
| Size Total | 0.11 Ac|under 1 Acre |
| Size Total Text | 0.11 Ac|under 1 Acre |
| Zoning Type | Unknown |
Rooms
| Level | Type | Length | Width | Dimensions |
|---|---|---|---|---|
| Main Level | Other | 5'6'' x 9'6'' | ||
| Main Level | Primary Bedroom | 14'2'' x 16'5'' | ||
| Main Level | Living Room | 12'10'' x 12'10'' | ||
| Main Level | Laundry Room | 7'2'' x 9'7'' | ||
| Main Level | Kitchen | 14'8'' x 12'9'' | ||
| Main Level | Foyer | 5'5'' x 9' | ||
| Main Level | Family Room | 12'10'' x 16'4'' | ||
| Main Level | Dining Room | 13' x 12'9'' | ||
| Main Level | Den | 9'11'' x 10'6'' | ||
| Main Level | Bedroom | 9'3'' x 12'9'' | ||
| Main Level | Bedroom | 9'1'' x 12'10'' | ||
| Main Level | 4pc Ensuite Bath | 9'3'' x 12'9'' | ||
| Main Level | 4pc Bathroom | 5' x 9'6'' |
https://www.realtor.ca/real-estate/27830388/1750-lenz-road-unit-82-west-kelowna-shannon-lake
Contact Us
Contact us for more information
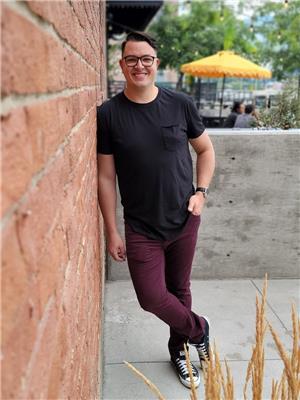
Brandon Grass
https://brandongrass.com/
https://www.facebook.com/iambrandongrass
https://www.linkedin.com/in/brandongrass
https://twitter.com/brandongrassRE
https://www.instagram.com/iambrandongrass/
1631 Dickson Ave, Suite 1100
Kelowna, British Columbia V1Y 0B5






















