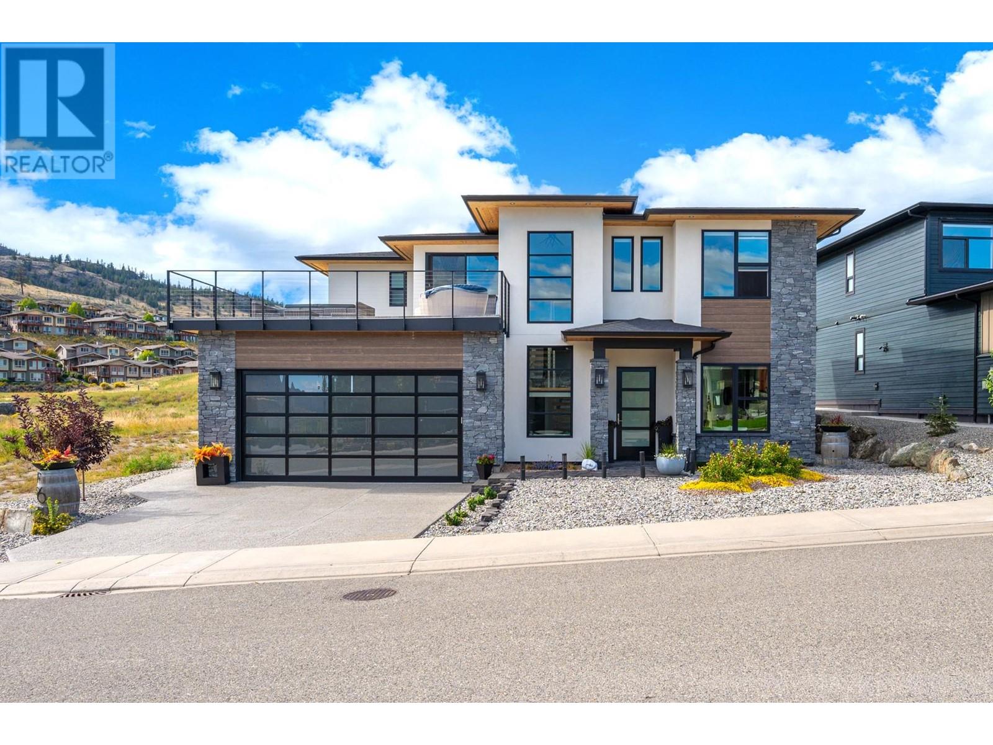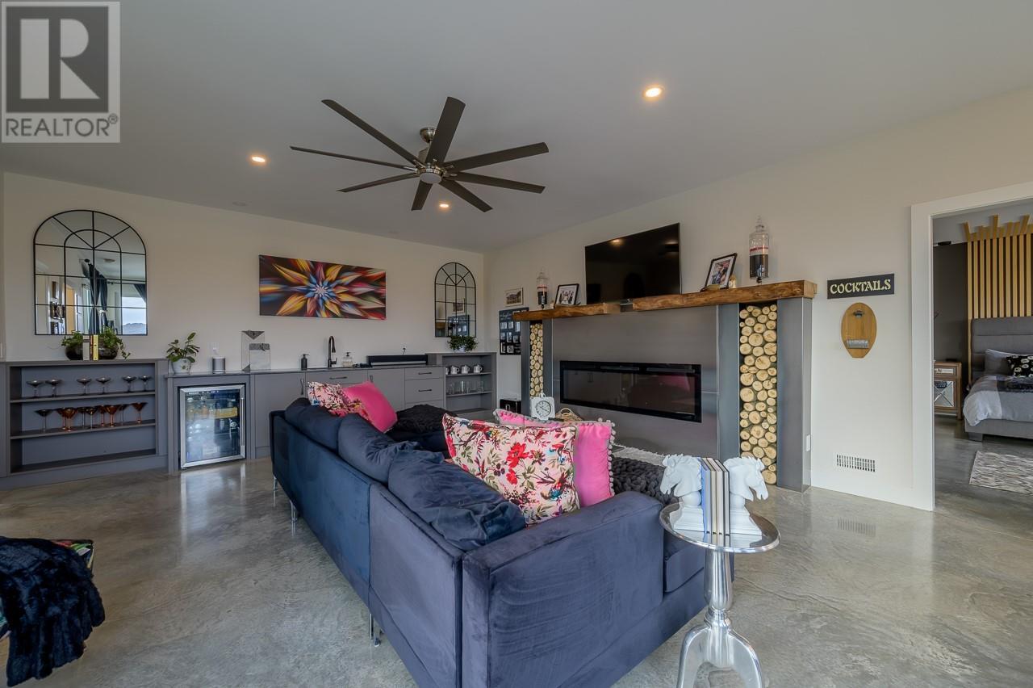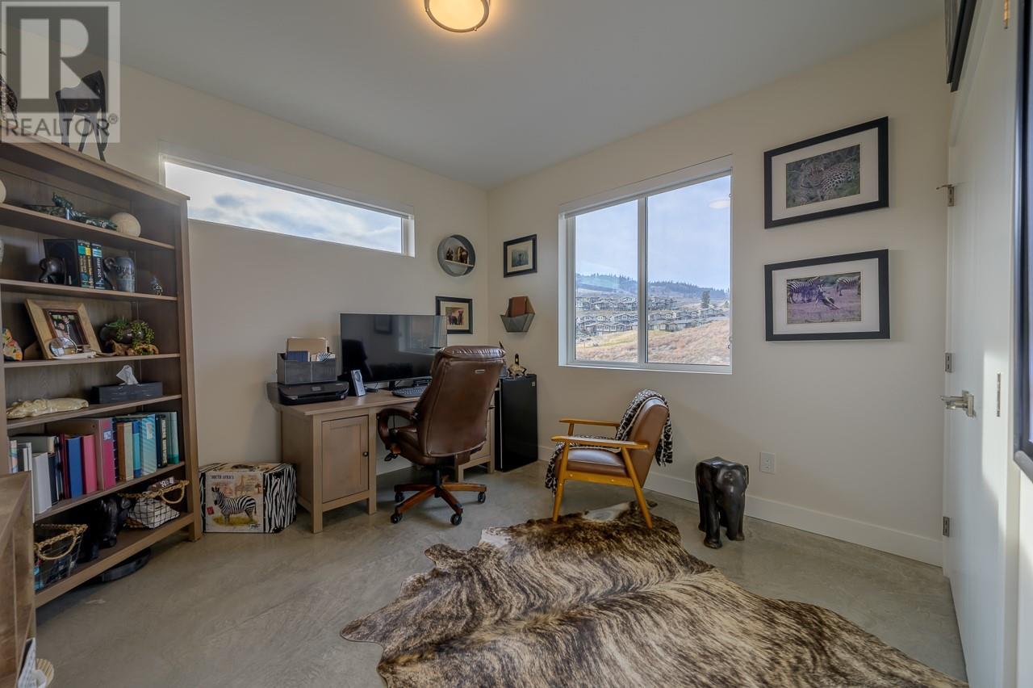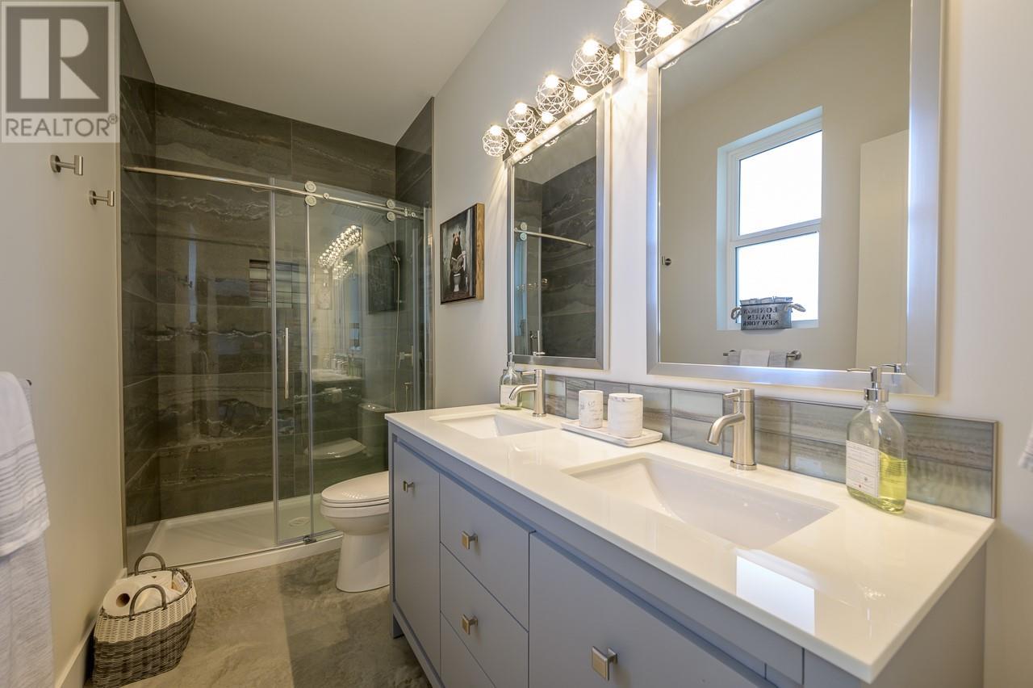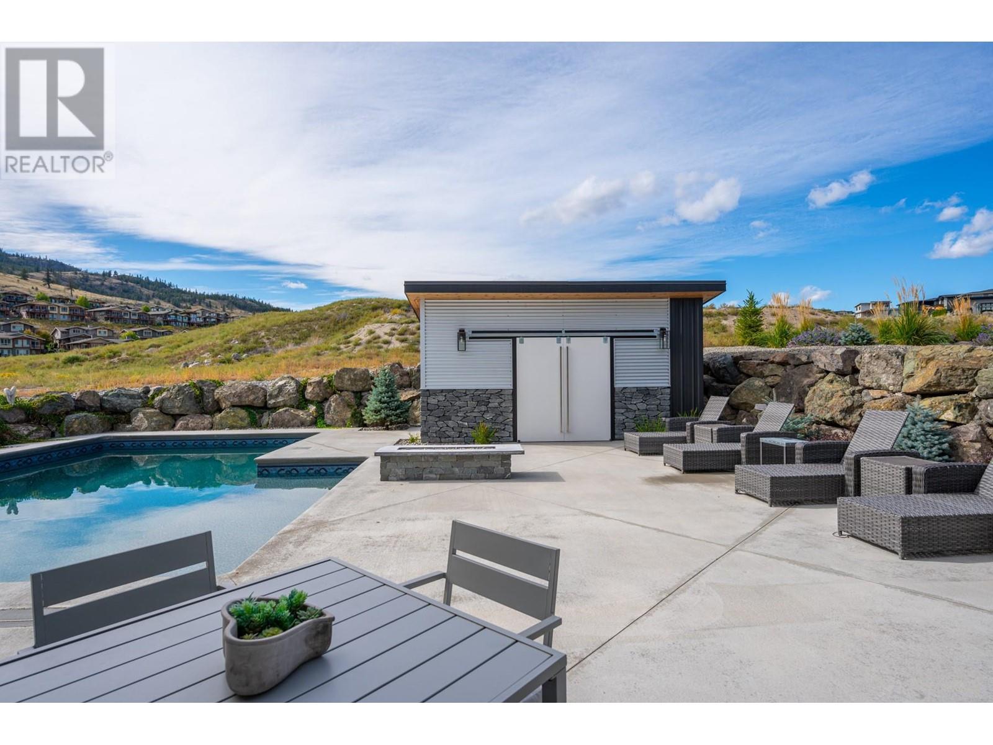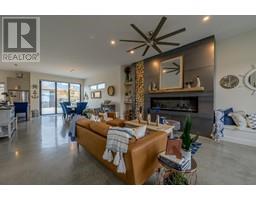176 Holloway Drive Kamloops, British Columbia V1S 0B3
$1,389,900
Discover the epitome of luxury in this custom-built masterpiece located in the prestigious community of Tobiano, BC. Every inch of this home is thoughtfully designed, featuring high-end finishes and exceptional craftsmanship. Step into a grand main level where heated concrete floors create a warm, modern ambiance. The custom kitchen is a chef’s dream, equipped with premium Thor appliances, a large island, and a spacious walk-in pantry. The expansive living area boasts a custom fireplace and floor-to-ceiling windows that flood the space with natural light. This level also includes a well-appointed bedroom, a full bathroom, and a stylish powder room. Ascend the striking suspended interior staircase to the upper level, where the luxurious master suite awaits. Indulge in the spa-like ensuite with a wet-room-style shower and bath, and enjoy the convenience of a walk-in closet with built-in laundry. An additional guest bedroom, a full bathroom, and a family room with a wet bar complete this floor, offering ample space for relaxation and entertainment. One of the many benefits of this home is the rooftop patio, where you can soak in breathtaking panoramic views of Kamloops Lake from the comfort of your hot tub. Outside you will find an entertainer’s paradise, featuring an outdoor kitchen, an in-ground pool, and a charming pool house, all accessed by accordion glass doors from the dining room. Experience luxury, comfort, and unparalleled views – your dream home in Tobiano is waiting. (id:59116)
Property Details
| MLS® Number | 10332310 |
| Property Type | Single Family |
| Neigbourhood | Tobiano |
| Features | Central Island |
| Parking Space Total | 2 |
| Pool Type | Inground Pool, Outdoor Pool, Pool |
| View Type | Lake View |
Building
| Bathroom Total | 4 |
| Bedrooms Total | 3 |
| Appliances | Refrigerator, Dishwasher, Range - Gas, Hood Fan, Washer & Dryer |
| Constructed Date | 2021 |
| Construction Style Attachment | Detached |
| Fireplace Fuel | Electric |
| Fireplace Present | Yes |
| Fireplace Type | Unknown |
| Half Bath Total | 1 |
| Heating Type | No Heat |
| Stories Total | 2 |
| Size Interior | 2,728 Ft2 |
| Type | House |
| Utility Water | Community Water User's Utility |
Parking
| Attached Garage | 2 |
Land
| Acreage | No |
| Landscape Features | Underground Sprinkler |
| Sewer | Municipal Sewage System |
| Size Irregular | 0.17 |
| Size Total | 0.17 Ac|under 1 Acre |
| Size Total Text | 0.17 Ac|under 1 Acre |
| Zoning Type | Unknown |
Rooms
| Level | Type | Length | Width | Dimensions |
|---|---|---|---|---|
| Second Level | 5pc Ensuite Bath | Measurements not available | ||
| Second Level | Laundry Room | 6' x 14' | ||
| Second Level | Primary Bedroom | 17'6'' x 16' | ||
| Second Level | Family Room | 16'10'' x 21' | ||
| Second Level | 4pc Bathroom | Measurements not available | ||
| Second Level | Bedroom | 11'3'' x 11'5'' | ||
| Main Level | Mud Room | 6'9'' x 7'3'' | ||
| Main Level | Bedroom | 15'7'' x 11'7'' | ||
| Main Level | 4pc Bathroom | Measurements not available | ||
| Main Level | 2pc Bathroom | Measurements not available | ||
| Main Level | Living Room | 18' x 15' | ||
| Main Level | Dining Room | 12' x 14' | ||
| Main Level | Pantry | 5' x 9' | ||
| Main Level | Kitchen | 13'7'' x 16' |
https://www.realtor.ca/real-estate/27816936/176-holloway-drive-kamloops-tobiano
Contact Us
Contact us for more information

Quinn Pache
Personal Real Estate Corporation
322 Seymour Street
Kamloops, British Columbia V2C 2G2

Michael Latta
322 Seymour Street
Kamloops, British Columbia V2C 2G2

