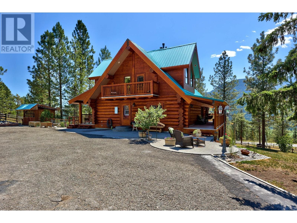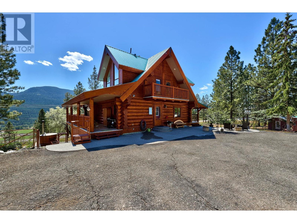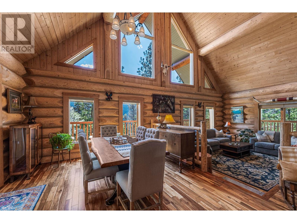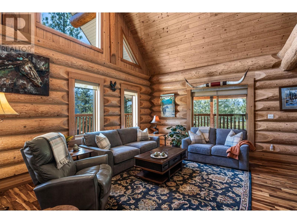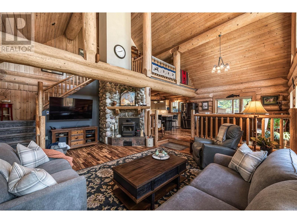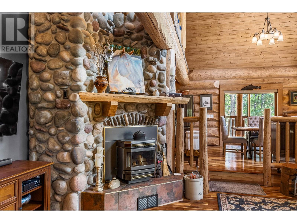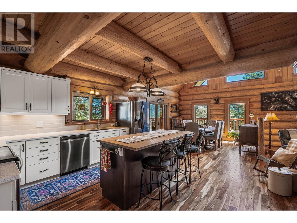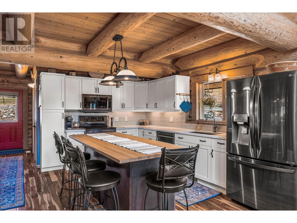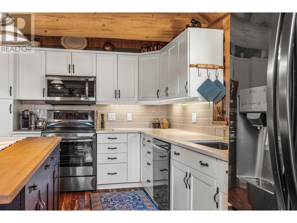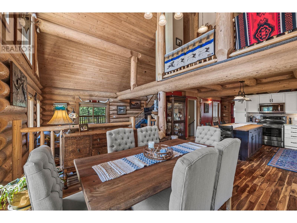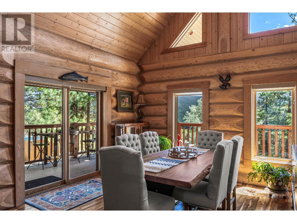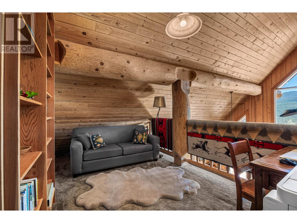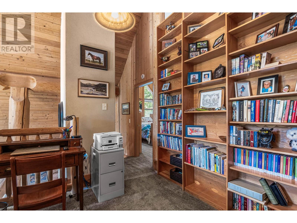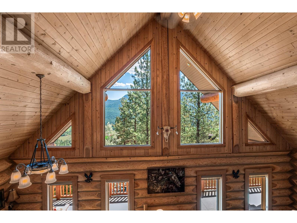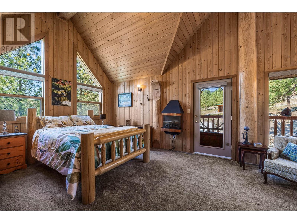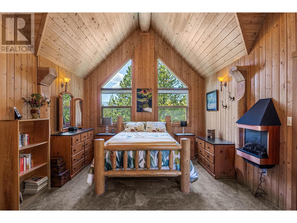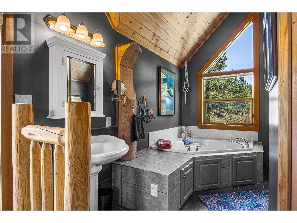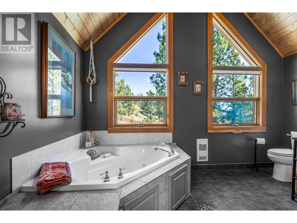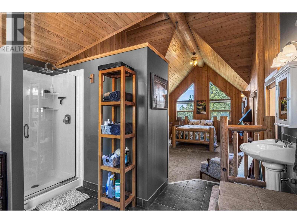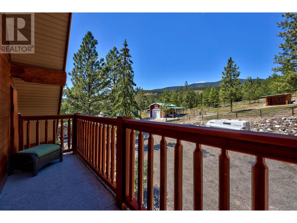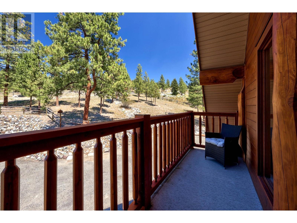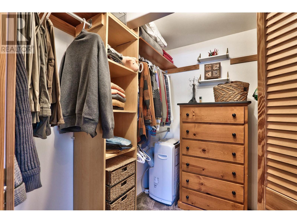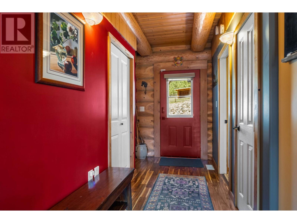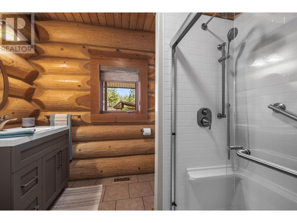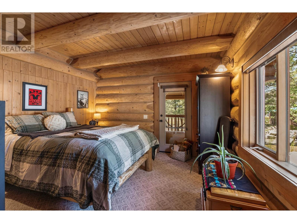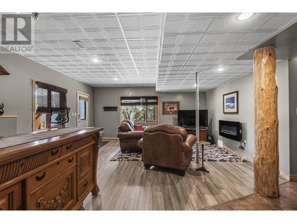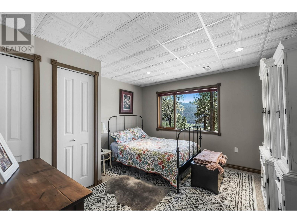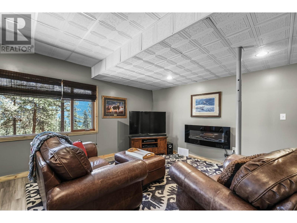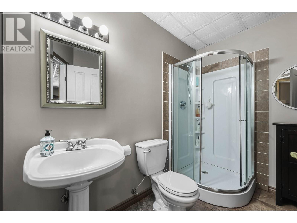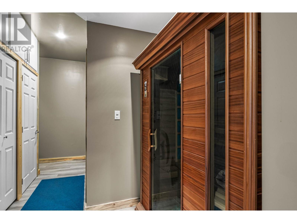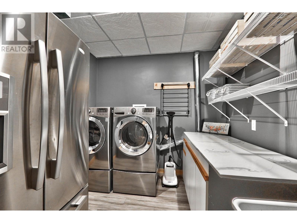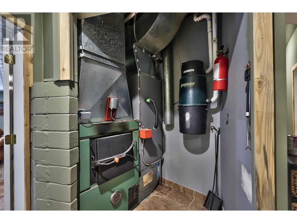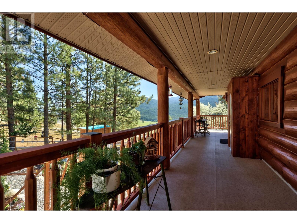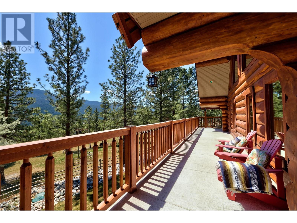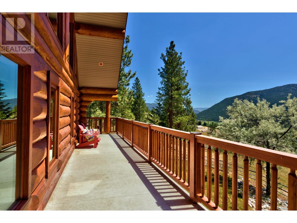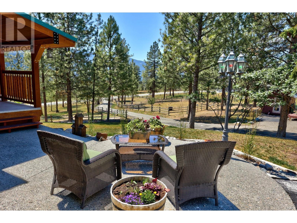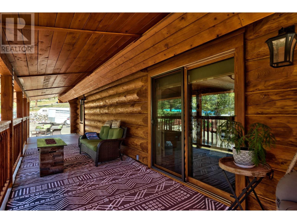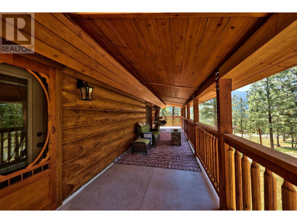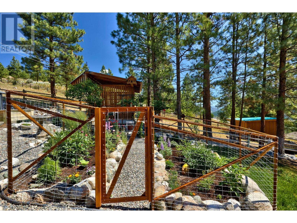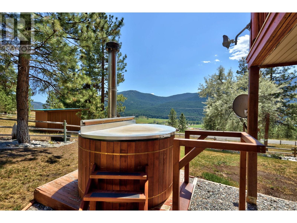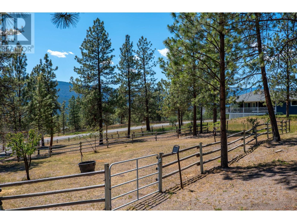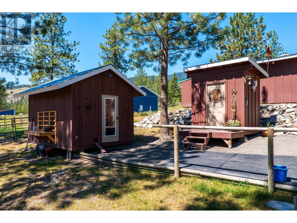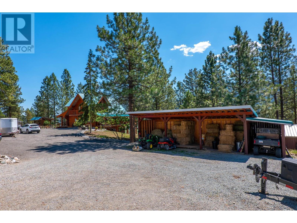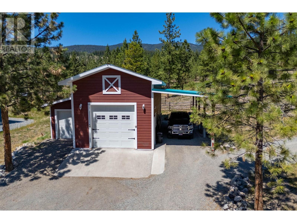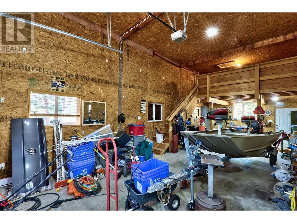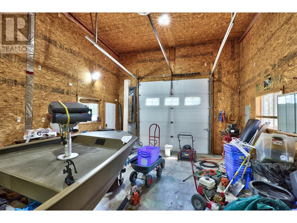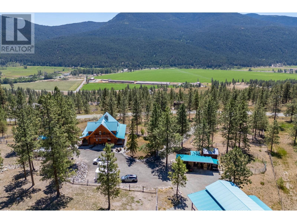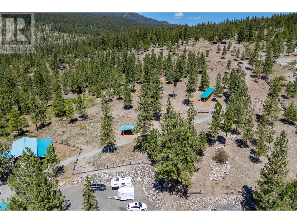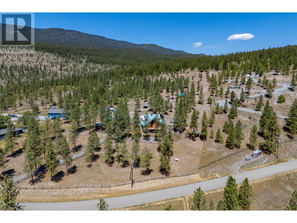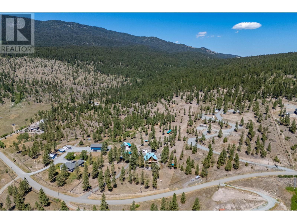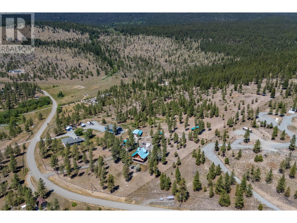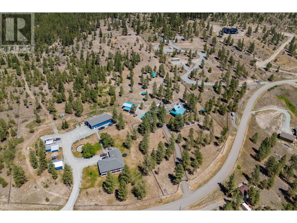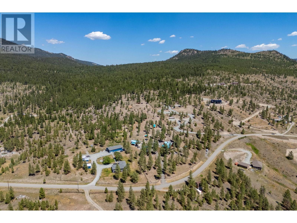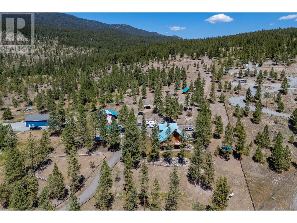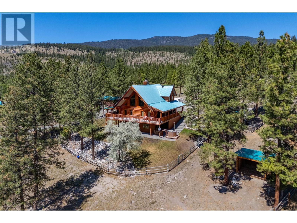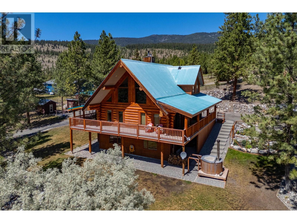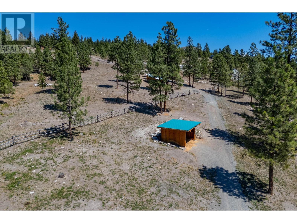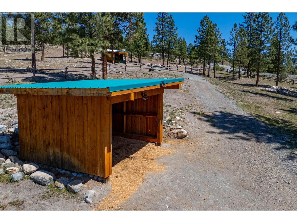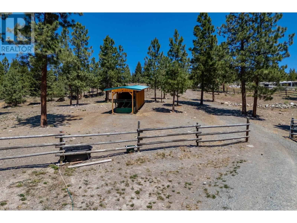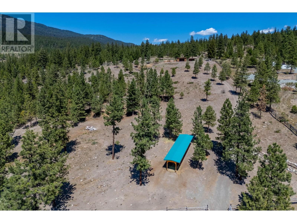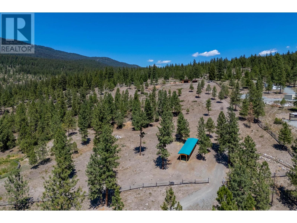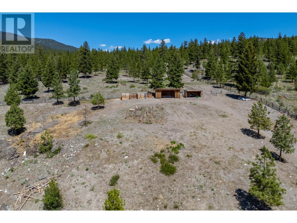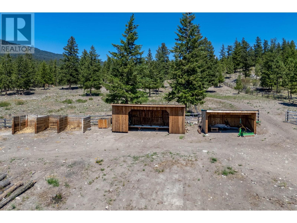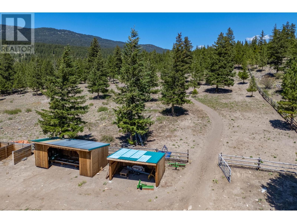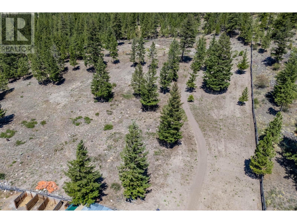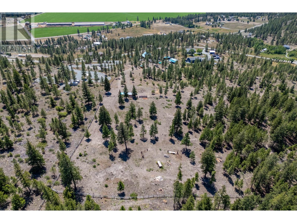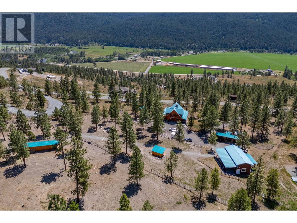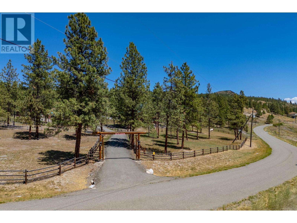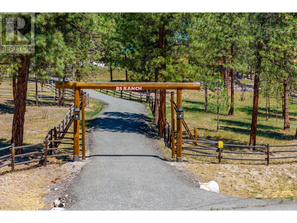1761 Miller Rd Merritt, British Columbia V1K 1R8
$1,575,000
Charming log home on 9.91 acres in Sunshine Valley, adjacent to crown land w/endless riding opps. Property is fully fncd & cross-fncd w/wood rails, 5 pastures, 2 horse shelters, a garden plot w/garden shed, fruit trees, U/G sprinklers, and blacktop driveway. Equestrian amenities: heated & insulated tack rm & hay shelter. The property boasts a 40x17 shop w/11x20 attached garage & 40 x12 lean-to for RV/boat storage. Updates: septic tank (4 years ago), community water $75/month or $900/year, wrap-around deck and logs (all sanded and stained), metal roof (house/outbuildings). Inside, enjoy an updated kitchen w/quartz counters, Millcreek cabinets, and SS appliances, acacia H/W flooring, plush carpeting, & vinyl plank. Heating: heat pump, wood furnace w/air exchanger, pellet stove (WETT certified). Additional features: wood-burning hot tub & sauna, custom window coverings, water softener, and a B/I vacuum. This property is a true haven for equestrian enthusiasts. LISTED BY RE/MAX LEGACY (id:59116)
Property Details
| MLS® Number | 179754 |
| Property Type | Single Family |
| Community Name | Merritt |
| CommunityFeatures | Quiet Area |
| Features | Sloping |
Building
| BathroomTotal | 3 |
| BedroomsTotal | 3 |
| Appliances | Refrigerator, Central Vacuum, Washer & Dryer, Dishwasher, Hot Tub, Stove, Microwave |
| ConstructionMaterial | Log |
| ConstructionStyleAttachment | Detached |
| FireplacePresent | Yes |
| FireplaceTotal | 3 |
| HeatingFuel | Electric, Wood |
| HeatingType | Heat Pump, Furnace |
| SizeInterior | 3065 Sqft |
| Type | House |
Parking
| Open | 1 |
| Detached Garage | |
| Other | |
| RV |
Land
| Acreage | Yes |
| SizeIrregular | 9.91 |
| SizeTotal | 9.91 Ac |
| SizeTotalText | 9.91 Ac |
Rooms
| Level | Type | Length | Width | Dimensions |
|---|---|---|---|---|
| Above | 4pc Ensuite Bath | Measurements not available | ||
| Above | Primary Bedroom | 12 ft ,9 in | 20 ft ,1 in | 12 ft ,9 in x 20 ft ,1 in |
| Above | Office | 12 ft ,1 in | 8 ft ,8 in | 12 ft ,1 in x 8 ft ,8 in |
| Basement | 3pc Bathroom | Measurements not available | ||
| Basement | Bedroom | 12 ft ,7 in | 12 ft ,7 in | 12 ft ,7 in x 12 ft ,7 in |
| Basement | Recreational, Games Room | 21 ft | 17 ft ,8 in | 21 ft x 17 ft ,8 in |
| Basement | Laundry Room | 8 ft ,9 in | 8 ft ,4 in | 8 ft ,9 in x 8 ft ,4 in |
| Basement | Storage | 8 ft ,6 in | 6 ft ,1 in | 8 ft ,6 in x 6 ft ,1 in |
| Main Level | 3pc Bathroom | Measurements not available | ||
| Main Level | Kitchen | 10 ft ,3 in | 14 ft ,3 in | 10 ft ,3 in x 14 ft ,3 in |
| Main Level | Dining Room | 13 ft ,2 in | 13 ft | 13 ft ,2 in x 13 ft |
| Main Level | Living Room | 17 ft ,2 in | 19 ft ,6 in | 17 ft ,2 in x 19 ft ,6 in |
| Main Level | Bedroom | 12 ft ,8 in | 12 ft ,7 in | 12 ft ,8 in x 12 ft ,7 in |
https://www.realtor.ca/real-estate/27147150/1761-miller-rd-merritt-merritt
Interested?
Contact us for more information
Janis Post
Personal Real Estate Corporation
Box 2257 112-1700 Garcia St
Merritt, British Columbia V1K 1B8

