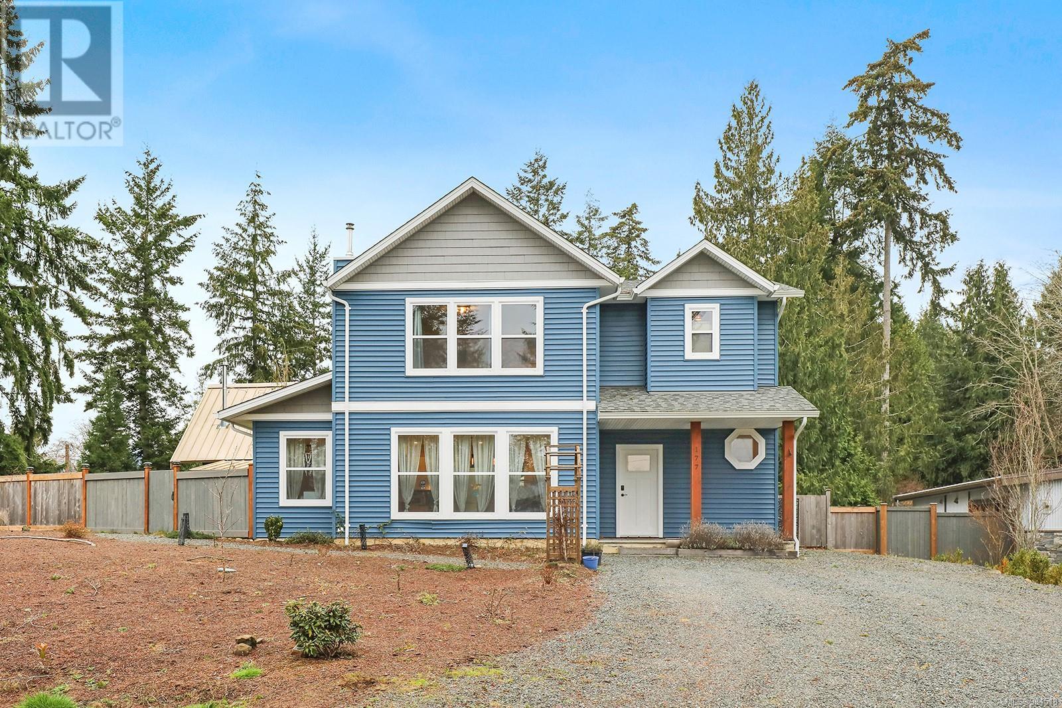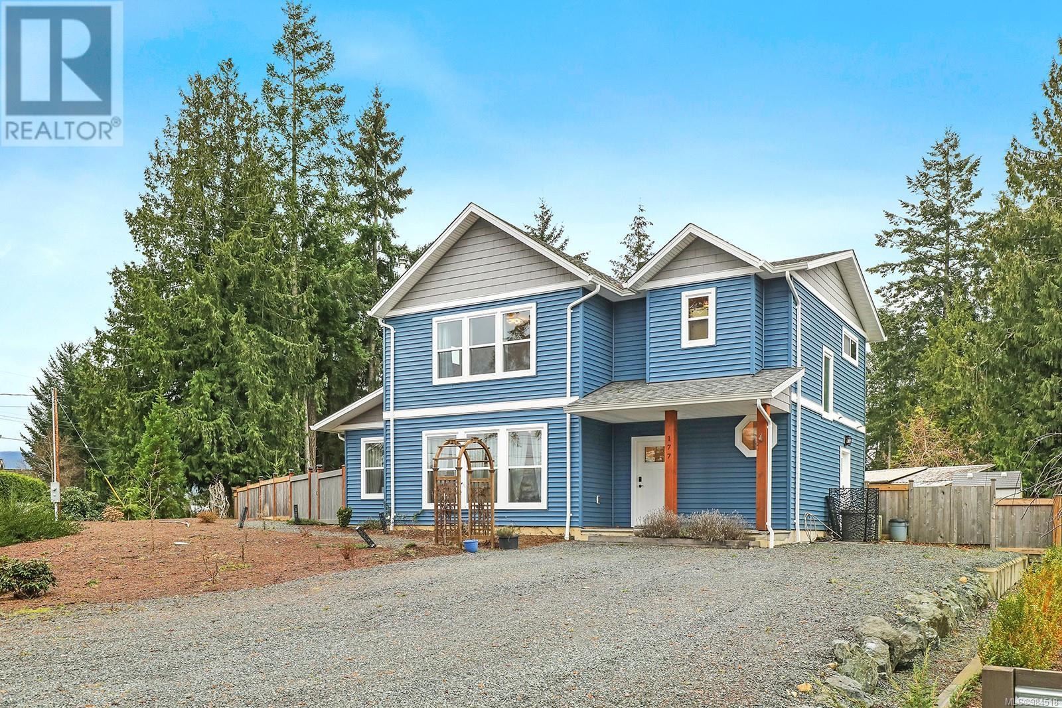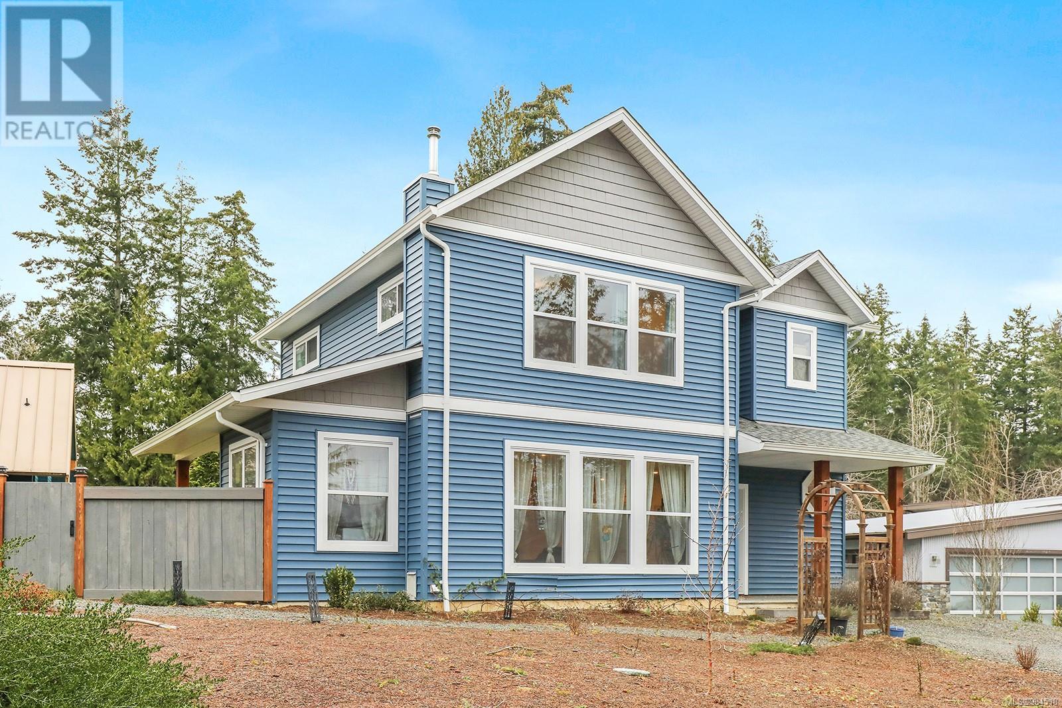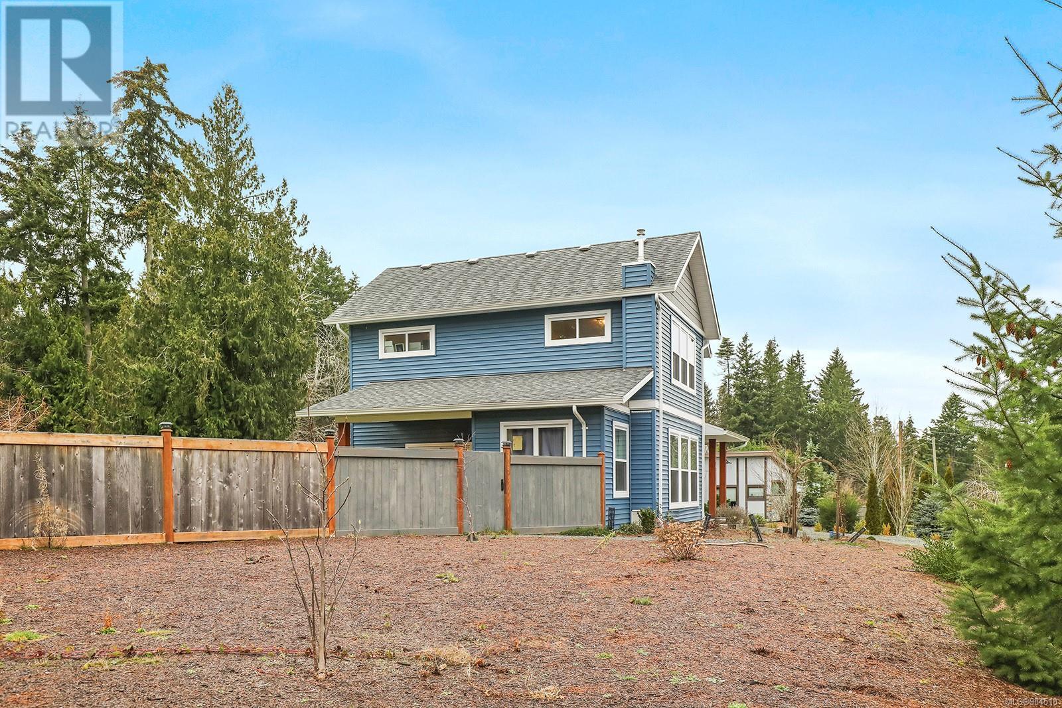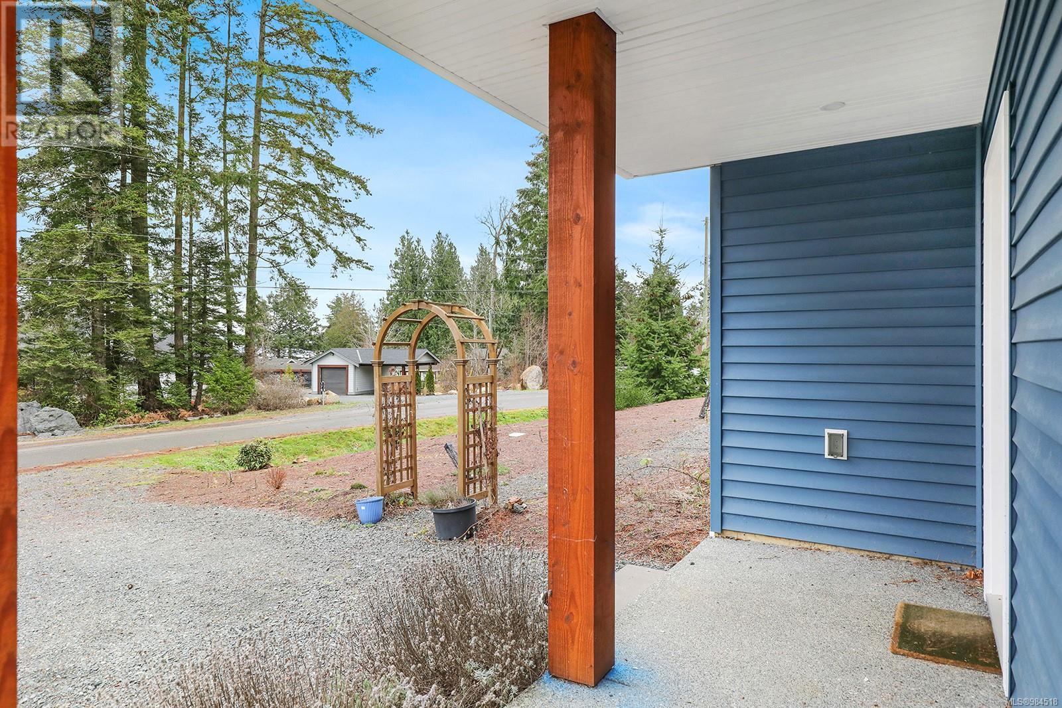177 Baynes Dr Fanny Bay, British Columbia V0R 1W0
$989,000
Welcome to this beautiful, newer home nestled in the tranquil community of Fanny Bay. Completed in 2021, this 3-bedroom, 3-bathroom residence offers the perfect blend of modern design and serene natural surroundings. Enjoy sweeping ocean views, filling the home with abundant natural light. The open-concept living space is designed for both comfort and style, featuring a cozy pellet stove and a highly efficient heat pump to keep you comfortable year-round. The kitchen is perfect for entertaining, and the living area flows seamlessly to the outdoors where you can unwind on the patio or enjoy the fully fenced yard, ideal for pets or family gatherings. The master suite is a true retreat with its own ensuite bathroom, while the additional two bedrooms offer plenty of space for guests or a growing family. With a focus on quiet living, this home is situated in a peaceful neighborhood, providing a perfect escape from the hustle and bustle of city life. Don’t miss your chance to own this gem with ocean views in Fanny Bay. Contact us today to schedule your viewing! (id:59116)
Property Details
| MLS® Number | 984518 |
| Property Type | Single Family |
| Neigbourhood | Union Bay/Fanny Bay |
| Features | Level Lot, Other, Pie |
| Parking Space Total | 4 |
| Plan | Vip25590 |
| View Type | Ocean View |
Building
| Bathroom Total | 3 |
| Bedrooms Total | 3 |
| Constructed Date | 2021 |
| Cooling Type | Air Conditioned |
| Fireplace Present | Yes |
| Fireplace Total | 1 |
| Heating Type | Heat Pump |
| Size Interior | 1,705 Ft2 |
| Total Finished Area | 1705 Sqft |
| Type | House |
Parking
| Stall |
Land
| Access Type | Road Access |
| Acreage | No |
| Size Irregular | 9583 |
| Size Total | 9583 Sqft |
| Size Total Text | 9583 Sqft |
| Zoning Description | R-1 |
| Zoning Type | Residential |
Rooms
| Level | Type | Length | Width | Dimensions |
|---|---|---|---|---|
| Second Level | Primary Bedroom | 16'11 x 12'3 | ||
| Second Level | Bedroom | 14'4 x 10'6 | ||
| Second Level | Bedroom | 14'5 x 10'6 | ||
| Second Level | Bathroom | 10'6 x 4'11 | ||
| Second Level | Ensuite | 8'6 x 7'5 | ||
| Main Level | Bathroom | 5'3 x 4'11 | ||
| Main Level | Laundry Room | 10'6 x 8'3 | ||
| Main Level | Office | 8'6 x 7'5 | ||
| Main Level | Kitchen | 16'9 x 8'10 | ||
| Main Level | Living Room | 18'1 x 16'9 |
https://www.realtor.ca/real-estate/27802286/177-baynes-dr-fanny-bay-union-bayfanny-bay
Contact Us
Contact us for more information

Jamie Edwards
Personal Real Estate Corporation
www.comoxvalleylistings.ca/
#121 - 750 Comox Road
Courtenay, British Columbia V9N 3P6

