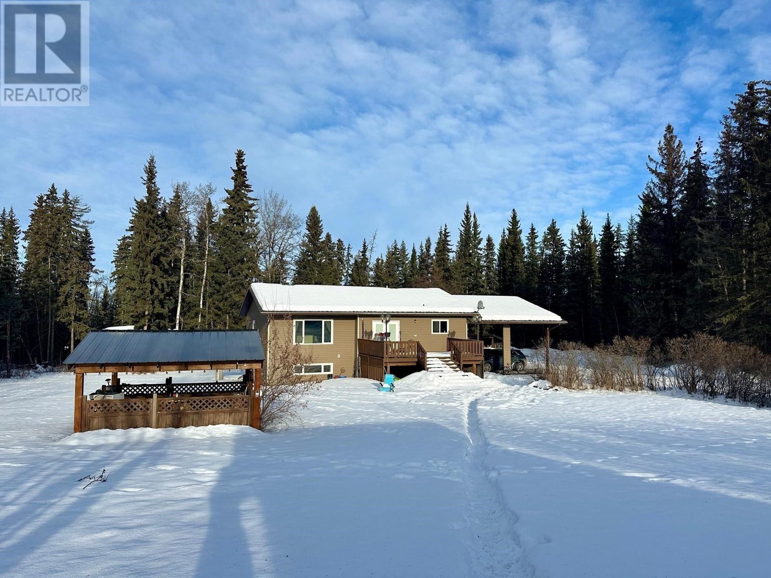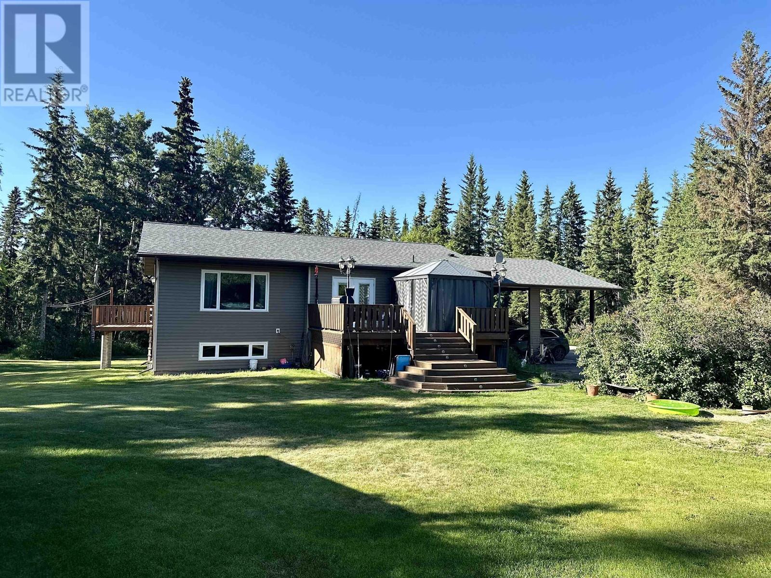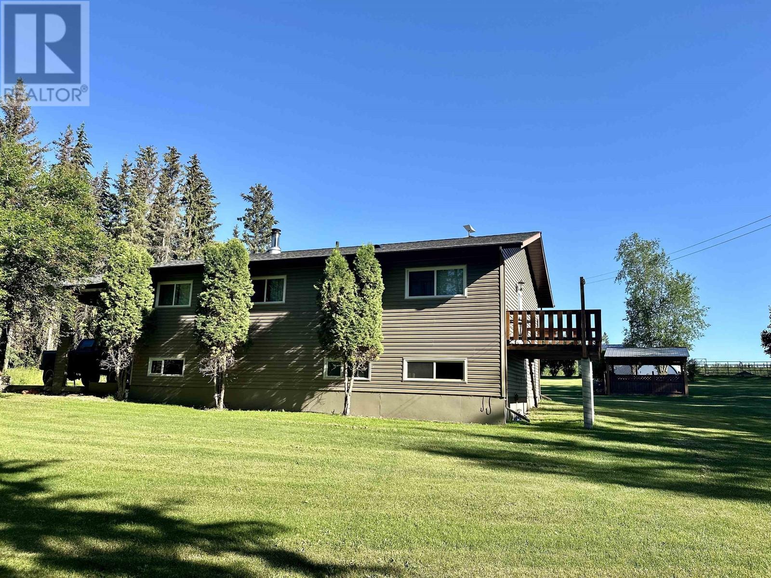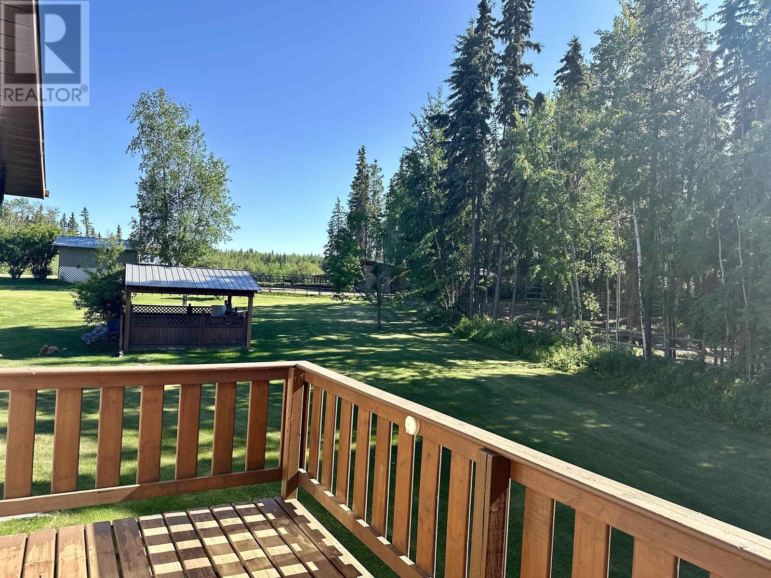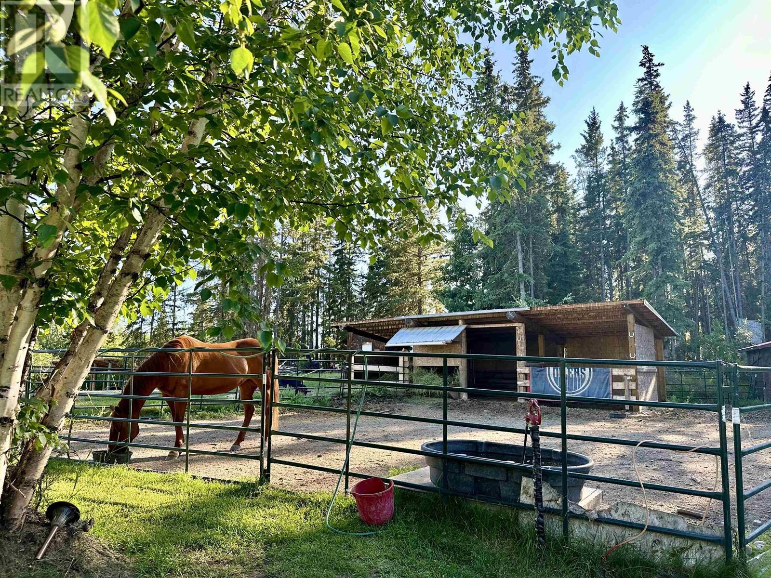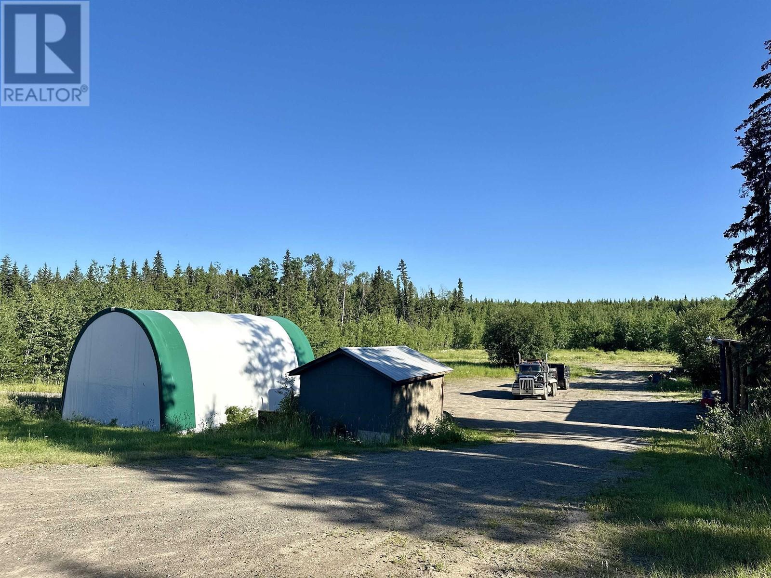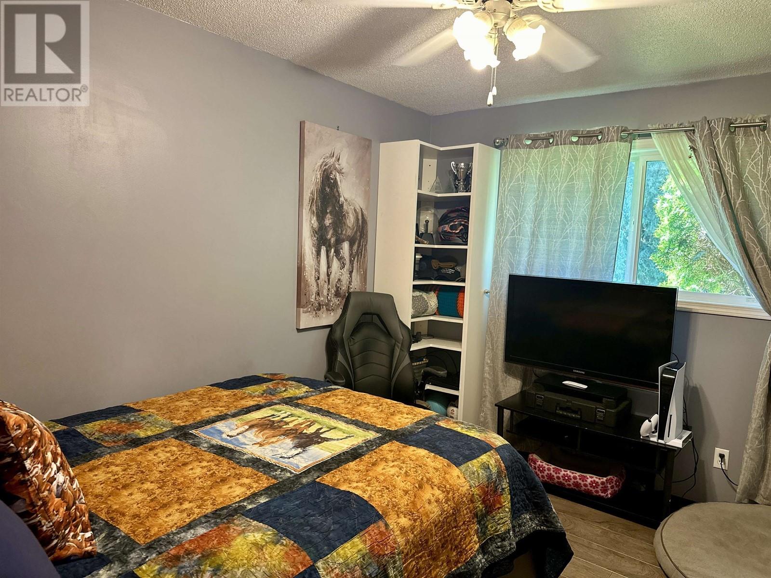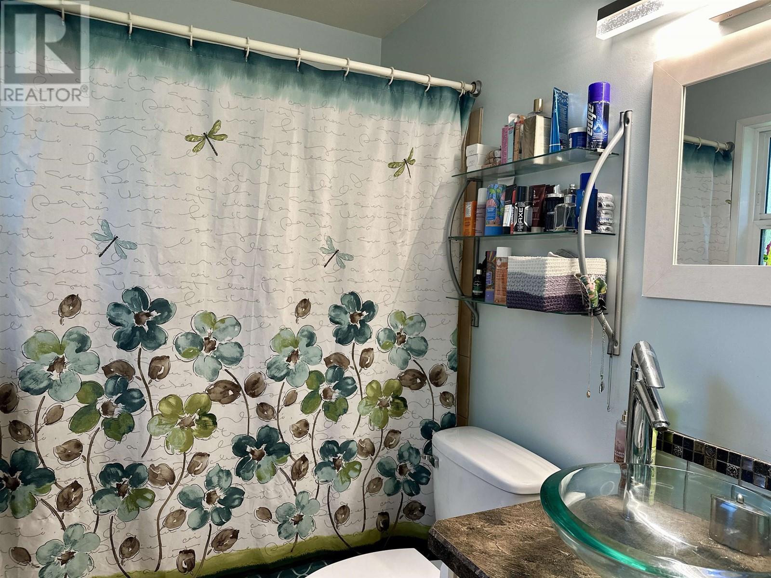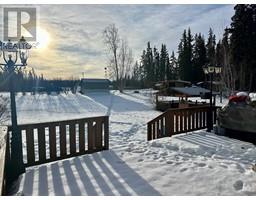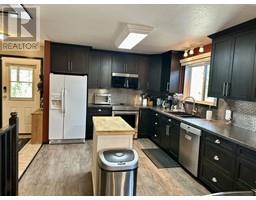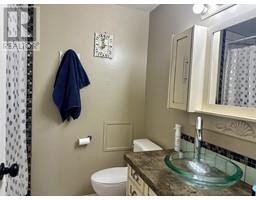1770 Markay Drive Vanderhoof, British Columbia V0J 3A1
$479,000
BRAND NEW FURNACE! Nicely updated home on 5 acres with 5 bedrooms, 3 bathrooms, a fully finished basement, and a workshop. Several updates have been done including a brand new furnace (2025), roof, siding, windows (all except 4), kitchen, bathrooms, flooring, and the septic system was redone in 2014. This home boasts a nice open concept design with A/C on the main floor, a large sun deck, a balcony off the primary bedroom, water softener, central vac, cold room, and a spacious rec room and mud room with a separate entry in the basement. Outside there is a large double carport, a portable building with a concrete floor, power and a heater that is being used for a shop, a 24'X50' wired 4-bay pole shed, 14'X16' gazebo with cement floor, several sheds, 2 animal shelters, and a wood shed. (id:59116)
Property Details
| MLS® Number | R2955356 |
| Property Type | Single Family |
| Storage Type | Storage |
| Structure | Workshop |
Building
| Bathroom Total | 3 |
| Bedrooms Total | 5 |
| Appliances | Washer, Dryer, Refrigerator, Stove, Dishwasher |
| Basement Development | Finished |
| Basement Type | Full (finished) |
| Constructed Date | 1984 |
| Construction Style Attachment | Detached |
| Cooling Type | Central Air Conditioning |
| Exterior Finish | Vinyl Siding |
| Foundation Type | Wood |
| Heating Fuel | Electric, Wood |
| Heating Type | Forced Air |
| Roof Material | Asphalt Shingle |
| Roof Style | Conventional |
| Stories Total | 2 |
| Size Interior | 2,504 Ft2 |
| Type | House |
| Utility Water | Drilled Well |
Parking
| Carport | |
| R V |
Land
| Acreage | Yes |
| Size Irregular | 5.02 |
| Size Total | 5.02 Ac |
| Size Total Text | 5.02 Ac |
Rooms
| Level | Type | Length | Width | Dimensions |
|---|---|---|---|---|
| Basement | Bedroom 4 | 10 ft ,8 in | 12 ft | 10 ft ,8 in x 12 ft |
| Basement | Bedroom 5 | 8 ft ,1 in | 9 ft ,3 in | 8 ft ,1 in x 9 ft ,3 in |
| Basement | Recreational, Games Room | 13 ft ,2 in | 18 ft | 13 ft ,2 in x 18 ft |
| Basement | Family Room | 14 ft ,5 in | 10 ft ,6 in | 14 ft ,5 in x 10 ft ,6 in |
| Basement | Mud Room | 15 ft ,3 in | 16 ft | 15 ft ,3 in x 16 ft |
| Basement | Laundry Room | 8 ft | 10 ft | 8 ft x 10 ft |
| Main Level | Kitchen | 10 ft ,8 in | 14 ft ,6 in | 10 ft ,8 in x 14 ft ,6 in |
| Main Level | Living Room | 13 ft ,4 in | 18 ft | 13 ft ,4 in x 18 ft |
| Main Level | Dining Room | 10 ft ,4 in | 10 ft ,7 in | 10 ft ,4 in x 10 ft ,7 in |
| Main Level | Primary Bedroom | 11 ft ,1 in | 12 ft ,8 in | 11 ft ,1 in x 12 ft ,8 in |
| Main Level | Bedroom 2 | 9 ft ,7 in | 12 ft | 9 ft ,7 in x 12 ft |
| Main Level | Bedroom 3 | 9 ft ,7 in | 12 ft | 9 ft ,7 in x 12 ft |
https://www.realtor.ca/real-estate/27796820/1770-markay-drive-vanderhoof
Contact Us
Contact us for more information

Jody Pedersen
Po Box 1096, 2416 Burrard Ave
Vanderhoof, British Columbia V0J 3A0

