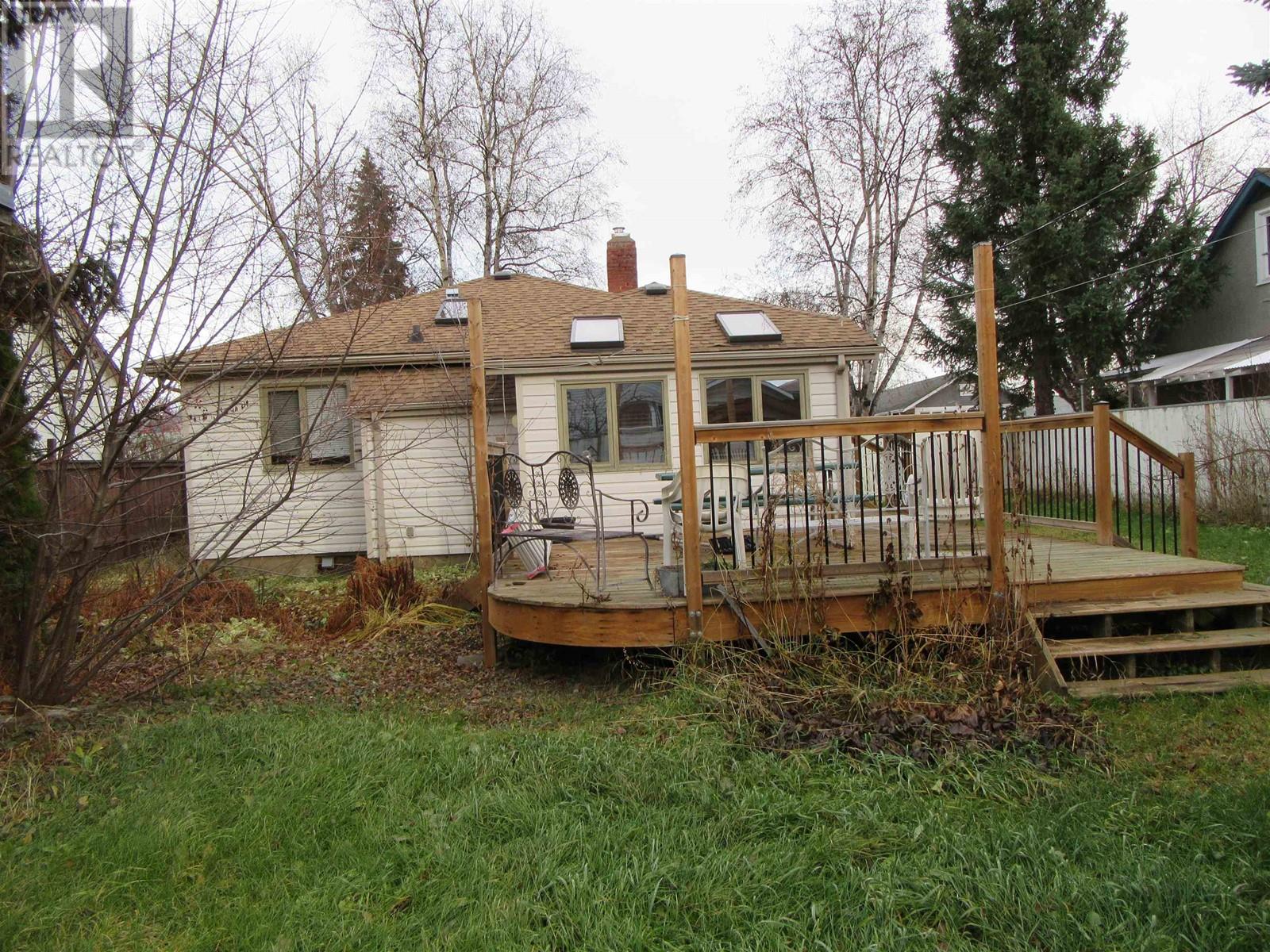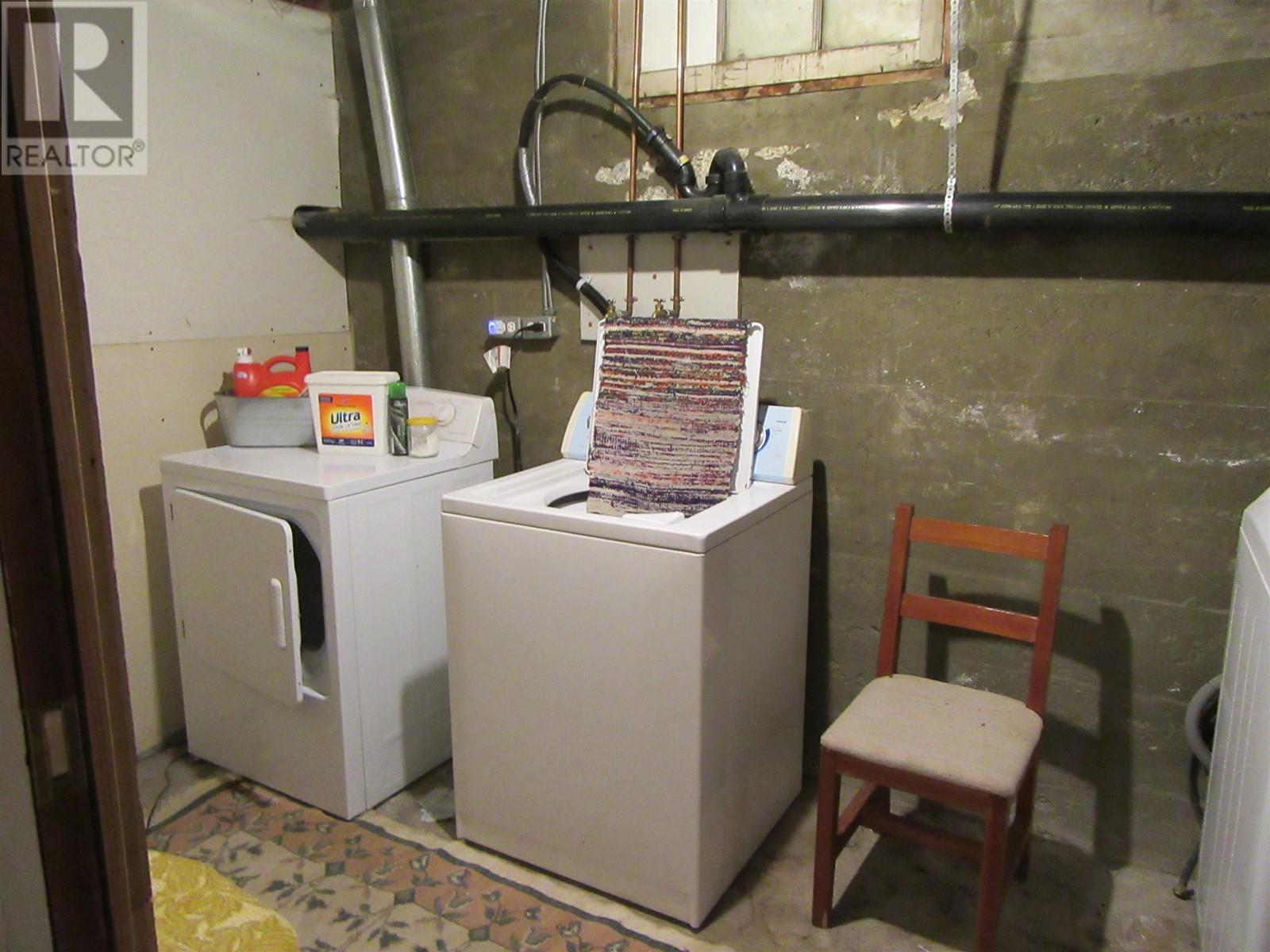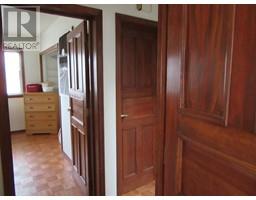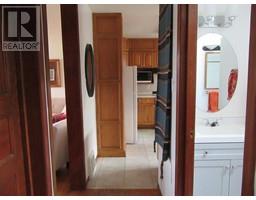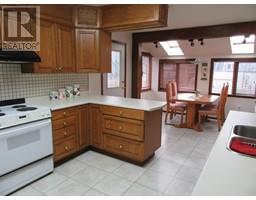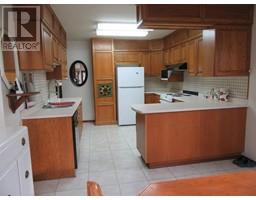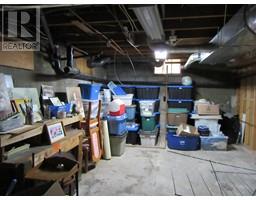1775 10th Avenue Prince George, British Columbia V2L 3S5
2 Bedroom
1 Bathroom
940 sqft
Central Air Conditioning
Forced Air, Heat Pump
$349,900
Cute little house in the Crescents on a double lot, walking distance to hospital, shopping and transit. Original hardwood floors, beautiful built-in wood shelving in the living room, 2 beds and renovated 3 pc bath with walk-in shower, large country kitchen with eating area overlooking the sundeck and yard, single garage/workshop with back-alley access. The basement is open to your ideas, has a framed-in room which could be finished for a third bedroom, laundry and ample storage, updated furnace and heat pump. (id:59116)
Property Details
| MLS® Number | R2943654 |
| Property Type | Single Family |
Building
| BathroomTotal | 1 |
| BedroomsTotal | 2 |
| Appliances | Washer, Dryer, Refrigerator, Stove, Dishwasher |
| BasementType | Full |
| ConstructedDate | 1948 |
| ConstructionStyleAttachment | Detached |
| CoolingType | Central Air Conditioning |
| FoundationType | Concrete Perimeter |
| HeatingType | Forced Air, Heat Pump |
| RoofMaterial | Asphalt Shingle |
| RoofStyle | Conventional |
| StoriesTotal | 2 |
| SizeInterior | 940 Sqft |
| Type | House |
| UtilityWater | Municipal Water |
Parking
| Garage | 1 |
| Open | |
| RV |
Land
| Acreage | No |
| SizeIrregular | 0.15 |
| SizeTotal | 0.15 Ac |
| SizeTotalText | 0.15 Ac |
Rooms
| Level | Type | Length | Width | Dimensions |
|---|---|---|---|---|
| Main Level | Living Room | 14 ft | 12 ft | 14 ft x 12 ft |
| Main Level | Kitchen | 11 ft | 11 ft | 11 ft x 11 ft |
| Main Level | Dining Room | 11 ft ,5 in | 10 ft ,3 in | 11 ft ,5 in x 10 ft ,3 in |
| Main Level | Bedroom 2 | 10 ft ,4 in | 9 ft ,7 in | 10 ft ,4 in x 9 ft ,7 in |
| Main Level | Primary Bedroom | 12 ft | 10 ft | 12 ft x 10 ft |
https://www.realtor.ca/real-estate/27643465/1775-10th-avenue-prince-george
Interested?
Contact us for more information
Laura Endel
RE/MAX Core Realty
1717 Central St. W
Prince George, British Columbia V2N 1P6
1717 Central St. W
Prince George, British Columbia V2N 1P6


