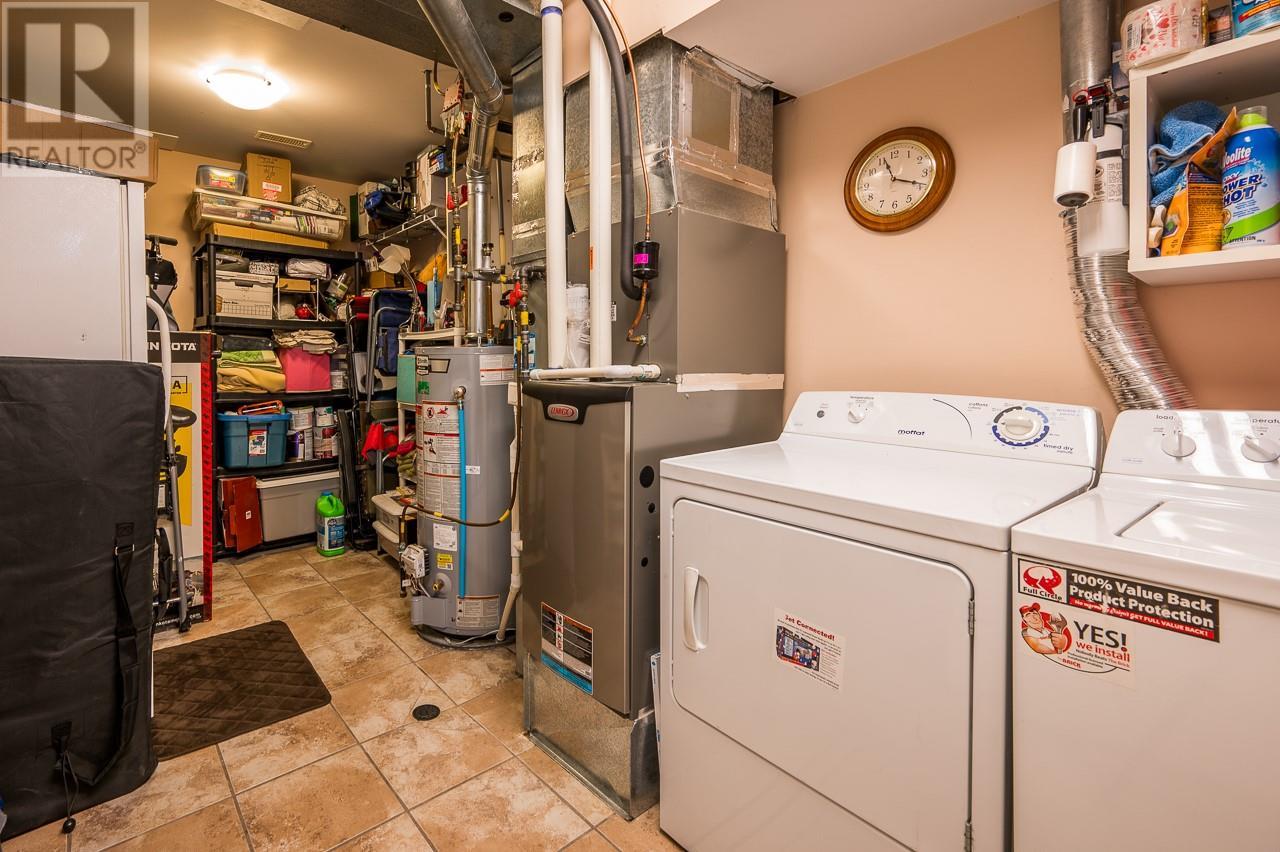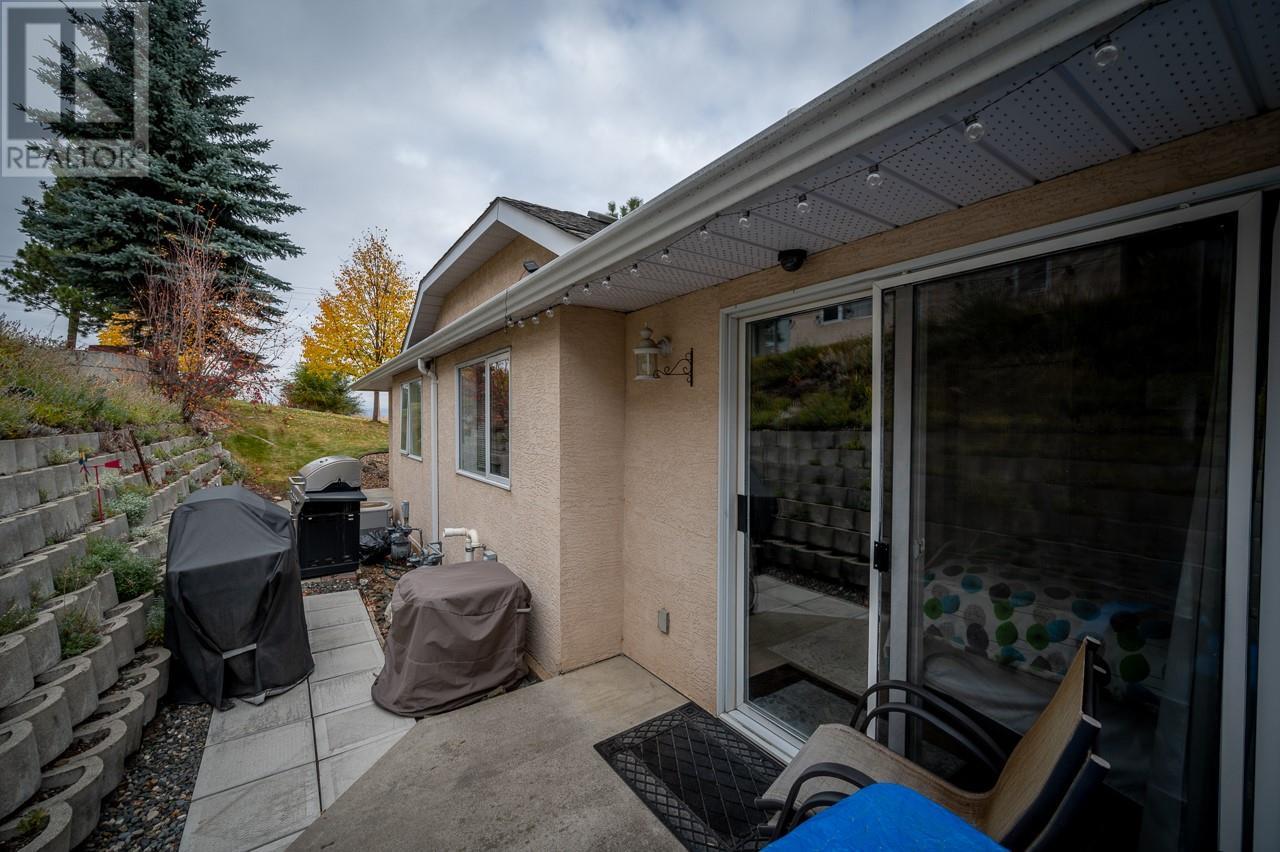1775 Mckinley Court Unit# 82 Kamloops, British Columbia V2E 2P2
$524,900Maintenance, Insurance, Ground Maintenance, Property Management, Other, See Remarks, Sewer, Waste Removal, Water
$247.51 Monthly
Maintenance, Insurance, Ground Maintenance, Property Management, Other, See Remarks, Sewer, Waste Removal, Water
$247.51 MonthlyPerfect for first-time homebuyers, downsizers, young families, or professional couples, this home offers the ideal combination of low-maintenance living and modern comfort. Whether you love hosting family and friends or creating your favorite meals, this property is designed to fit your lifestyle. The chef’s kitchen is a true standout—unlike anything else in McKinley Court—and its open-concept design seamlessly connects the dining and living areas, creating a bright, inviting space perfect for entertaining. The ground-floor family room provides a cozy retreat for reading, movie nights, or simply relaxing. Recent upgrades make this home truly move-in ready, including a new hot water tank, furnace, and A/C in 2020, along with three new toilets and updated light fixtures the same year. Additional touches like a shiplap feature wall in the master bedroom and a new kitchen faucet installed in 2021 enhance its charm and functionality. With quick possession available, this home is ready for you to move in and start enjoying its many features. Don’t wait—homes like this don’t last long! (id:59116)
Property Details
| MLS® Number | 10327243 |
| Property Type | Single Family |
| Neigbourhood | Sahali |
| Community Name | McKinley Court |
| Community Features | Pets Allowed With Restrictions |
| Parking Space Total | 1 |
Building
| Bathroom Total | 3 |
| Bedrooms Total | 2 |
| Constructed Date | 1998 |
| Construction Style Attachment | Attached |
| Cooling Type | Central Air Conditioning |
| Heating Type | See Remarks |
| Stories Total | 2 |
| Size Interior | 1,548 Ft2 |
| Type | Row / Townhouse |
| Utility Water | Municipal Water |
Parking
| Attached Garage | 1 |
Land
| Acreage | No |
| Sewer | Municipal Sewage System |
| Size Total Text | Under 1 Acre |
| Zoning Type | Multi-family |
Rooms
| Level | Type | Length | Width | Dimensions |
|---|---|---|---|---|
| Basement | Laundry Room | 15' x 8' | ||
| Basement | Family Room | 15' x 12' | ||
| Basement | 4pc Bathroom | Measurements not available | ||
| Main Level | Bedroom | 12' x 9' | ||
| Main Level | 3pc Ensuite Bath | Measurements not available | ||
| Main Level | 4pc Bathroom | Measurements not available | ||
| Main Level | Primary Bedroom | 12' x 11' | ||
| Main Level | Dining Room | 11' x 9' | ||
| Main Level | Living Room | 15' x 11' | ||
| Main Level | Kitchen | 11' x 9' |
https://www.realtor.ca/real-estate/27597570/1775-mckinley-court-unit-82-kamloops-sahali
Contact Us
Contact us for more information

Eric Putoto
Personal Real Estate Corporation
1000 Clubhouse Dr (Lower)
Kamloops, British Columbia V2H 1T9













































