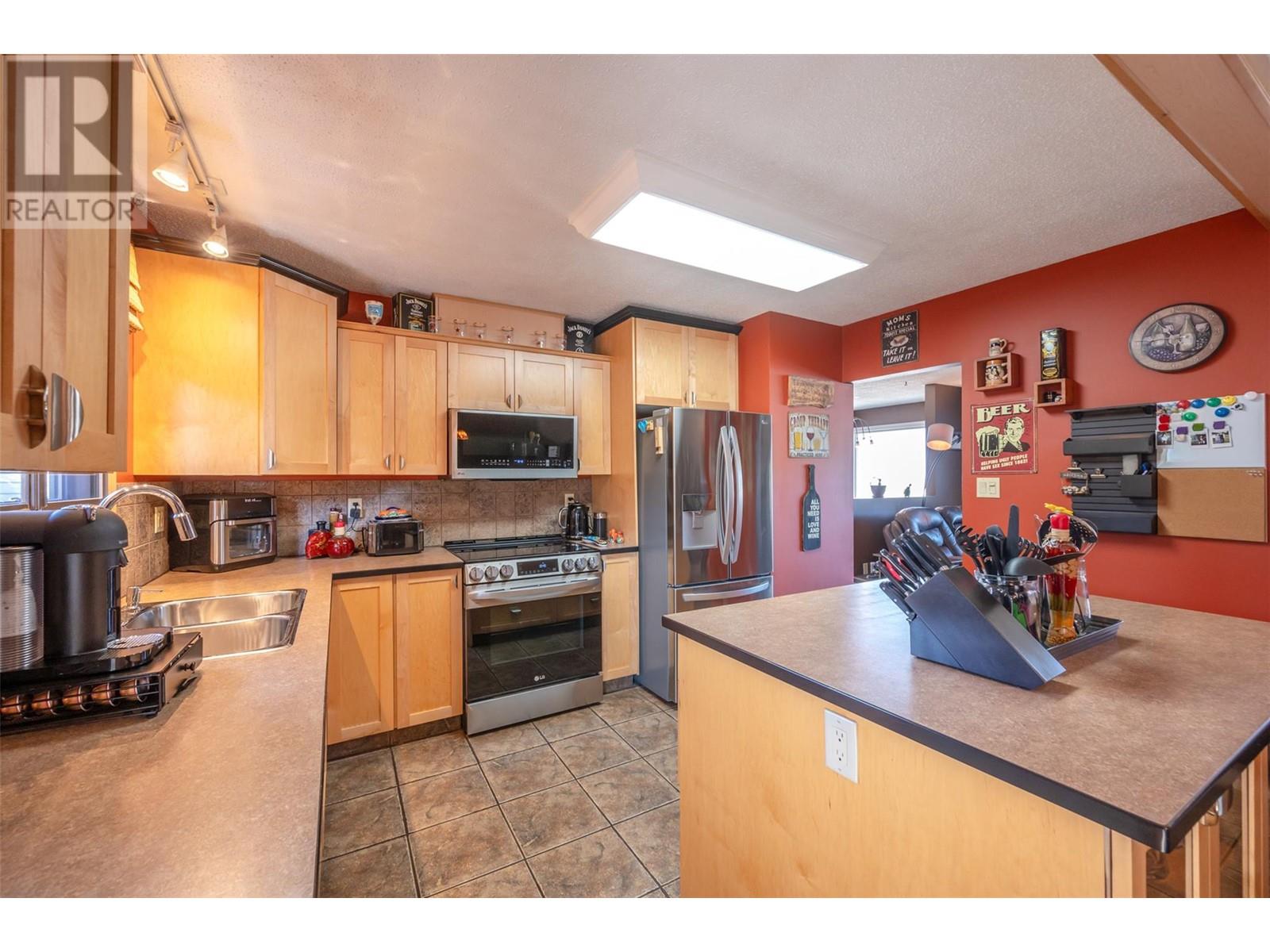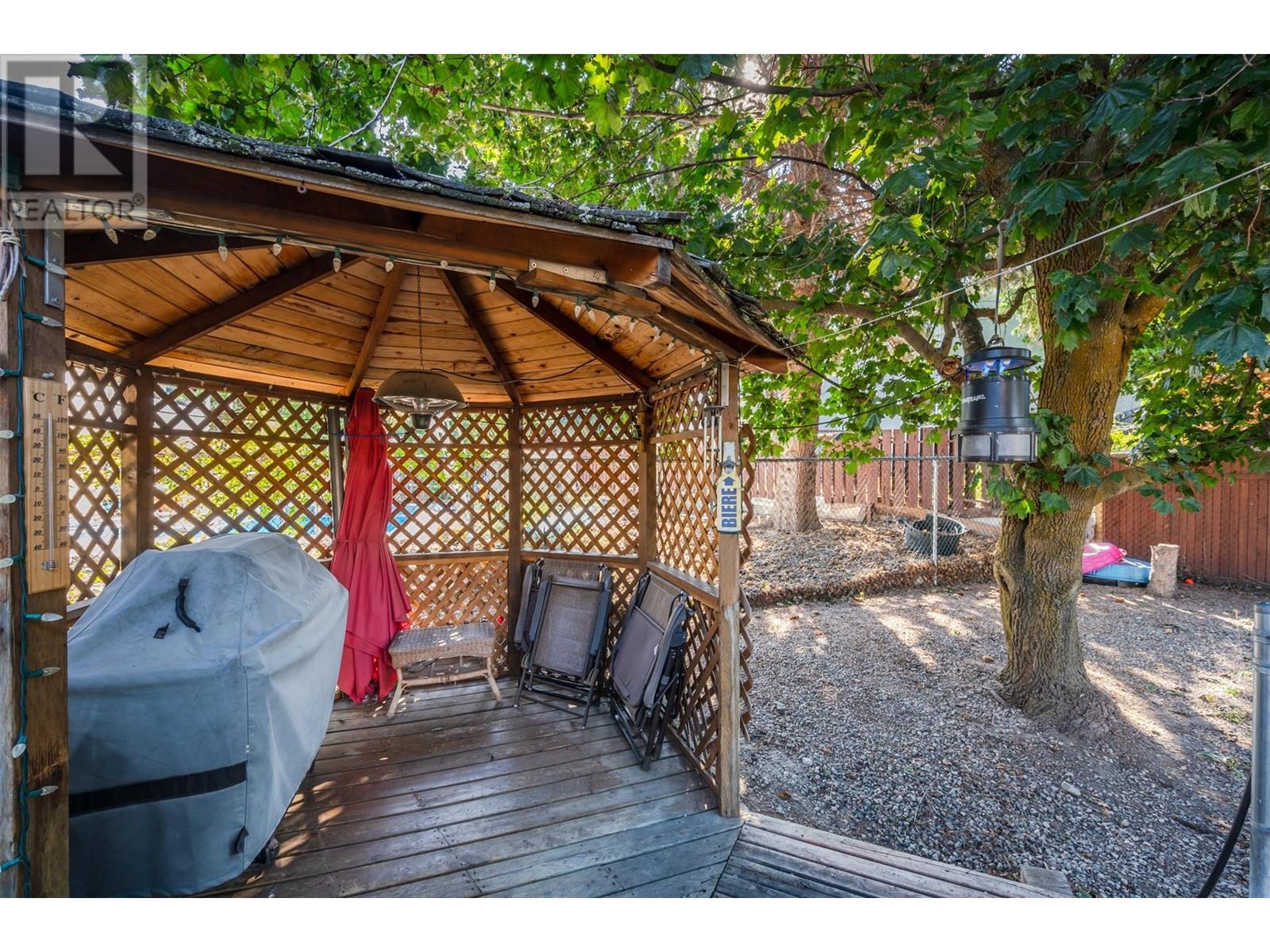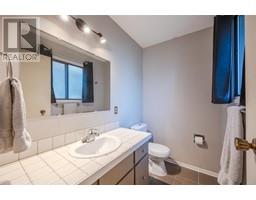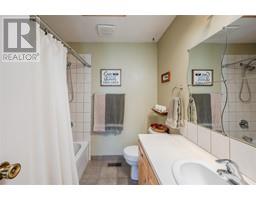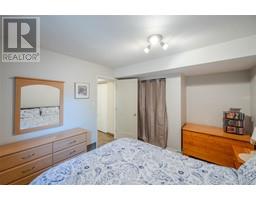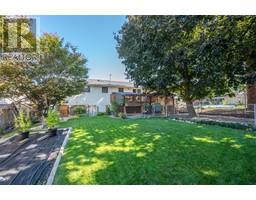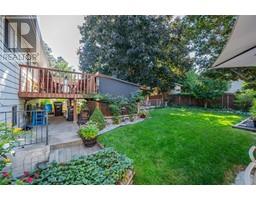178 Beatty Court Penticton, British Columbia V2A 7E8
$749,900
Welcome to 178 Beatty Court. This 3 bedroom, 2.5 bath home is tucked away in a quiet, family oriented cul-de-sac just around the corner from Columbia Elementary. This practical family home is ready for it's next forever family. Main level features include an updated kitchen with a large island and near new appliances, a huge living room, generous sized bedrooms, a gas fireplace, and access to the fenced back yard. Downstairs is a good size family room, laundry, full bathroom, a bedroom and lots of storage. Outside features abound with a private back yard, a deck leading to a hot tub, garden, gazebo, and grassy area for the kids and pets to play, all visible from the kitchen area. The front yard has been tastefully zero-scaped and even has an RV parking spot. Check out the virtual tour online and book your in person viewing today! (id:59116)
Property Details
| MLS® Number | 10323647 |
| Property Type | Single Family |
| Neigbourhood | Columbia/Duncan |
Building
| BathroomTotal | 3 |
| BedroomsTotal | 3 |
| ConstructedDate | 1977 |
| ConstructionStyleAttachment | Detached |
| CoolingType | Central Air Conditioning, Heat Pump |
| HalfBathTotal | 1 |
| HeatingType | Forced Air, Heat Pump, See Remarks |
| StoriesTotal | 2 |
| SizeInterior | 1716 Sqft |
| Type | House |
| UtilityWater | Municipal Water |
Parking
| Carport |
Land
| Acreage | No |
| Sewer | Municipal Sewage System |
| SizeIrregular | 0.14 |
| SizeTotal | 0.14 Ac|under 1 Acre |
| SizeTotalText | 0.14 Ac|under 1 Acre |
| ZoningType | Unknown |
Rooms
| Level | Type | Length | Width | Dimensions |
|---|---|---|---|---|
| Lower Level | 3pc Bathroom | Measurements not available | ||
| Lower Level | Laundry Room | 8'10'' x 6'8'' | ||
| Lower Level | Bedroom | 13'6'' x 10'7'' | ||
| Lower Level | Family Room | 14'8'' x 12'1'' | ||
| Main Level | 4pc Bathroom | Measurements not available | ||
| Main Level | Bedroom | 11'4'' x 9'8'' | ||
| Main Level | Partial Ensuite Bathroom | Measurements not available | ||
| Main Level | Primary Bedroom | 12'8'' x 11'5'' | ||
| Main Level | Dining Room | 12'6'' x 8'8'' | ||
| Main Level | Kitchen | 12'4'' x 10'7'' | ||
| Main Level | Living Room | 18'9'' x 14'5'' |
https://www.realtor.ca/real-estate/27381008/178-beatty-court-penticton-columbiaduncan
Interested?
Contact us for more information
Dawn Ford
484 Main Street
Penticton, British Columbia V2A 5C5

















