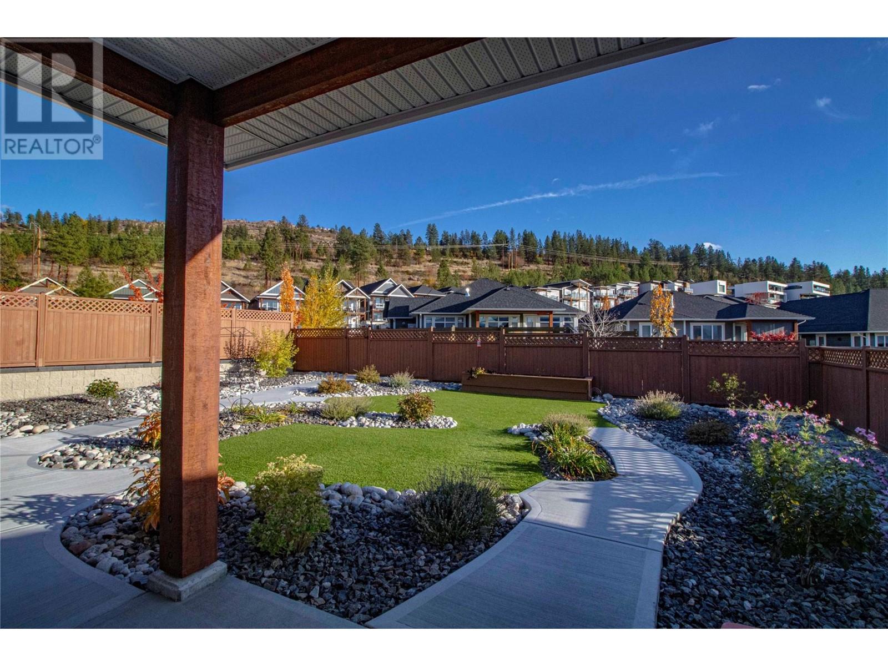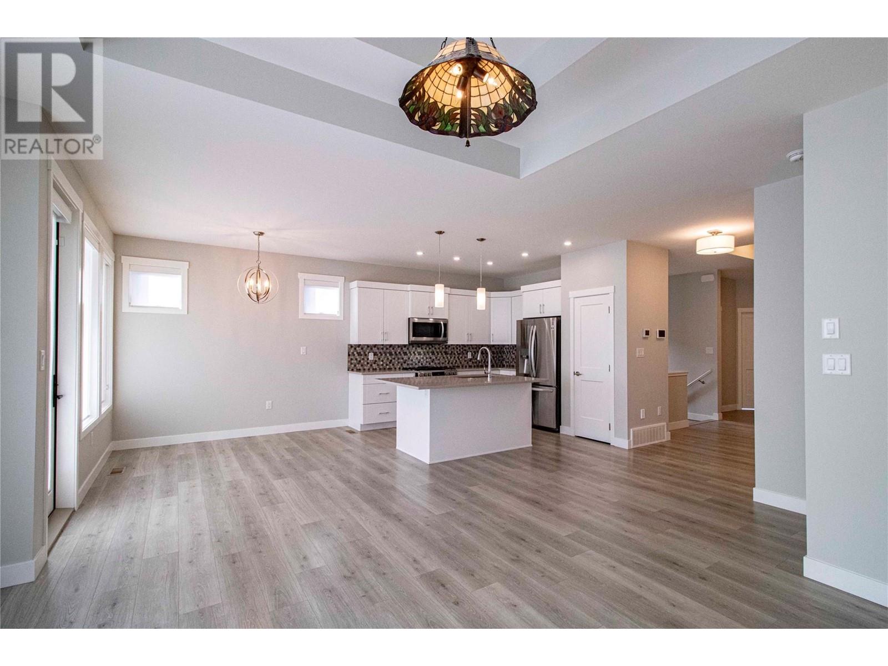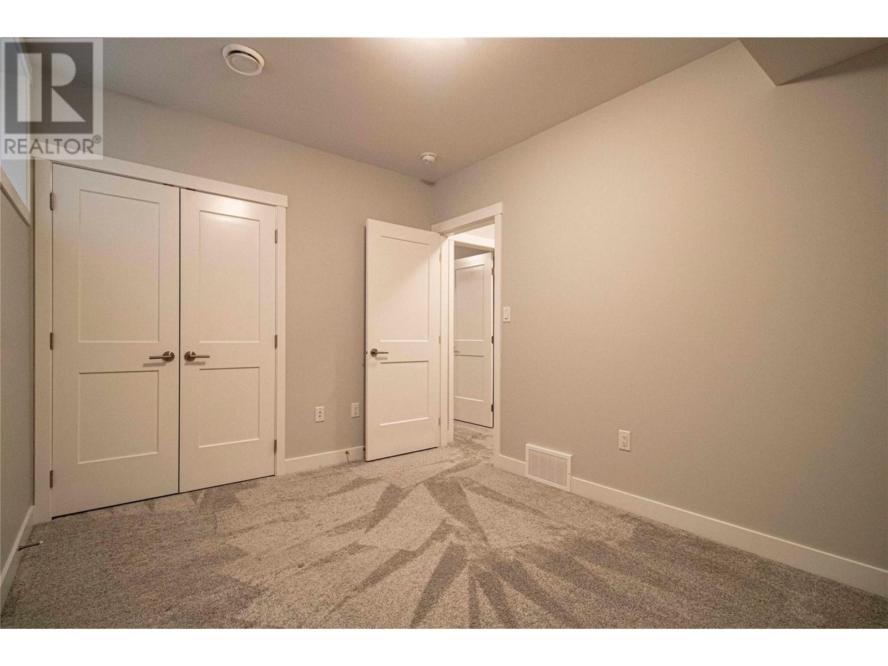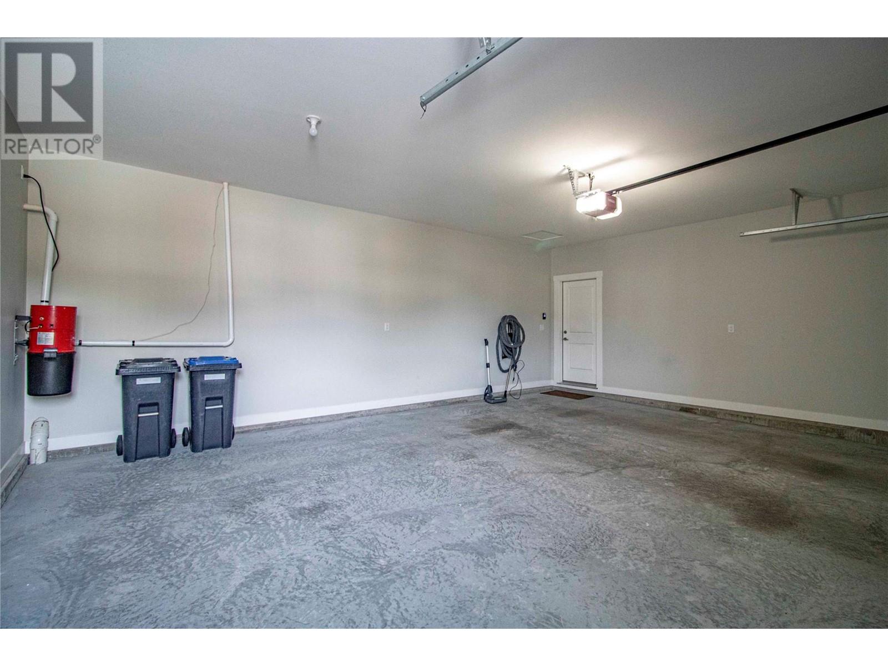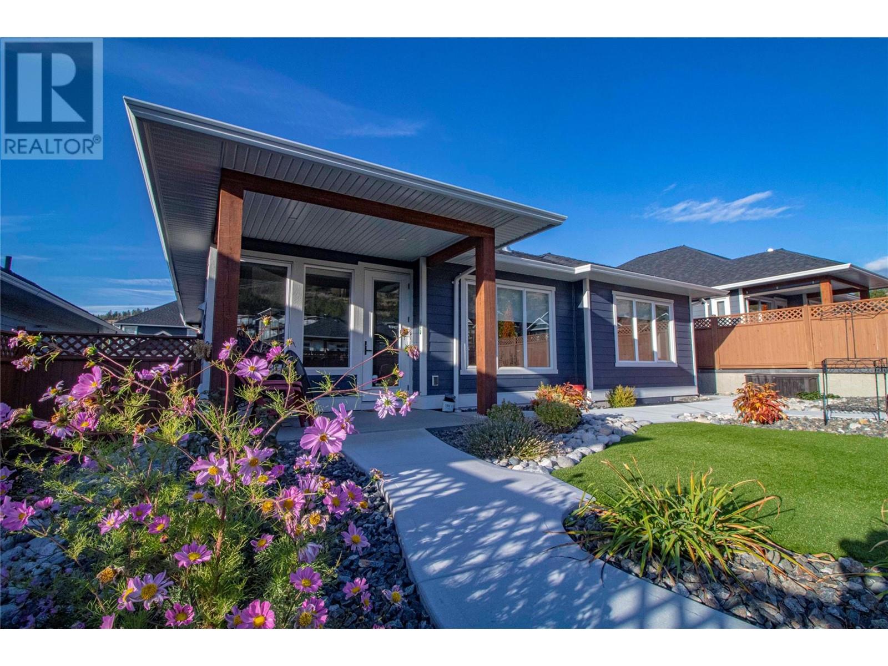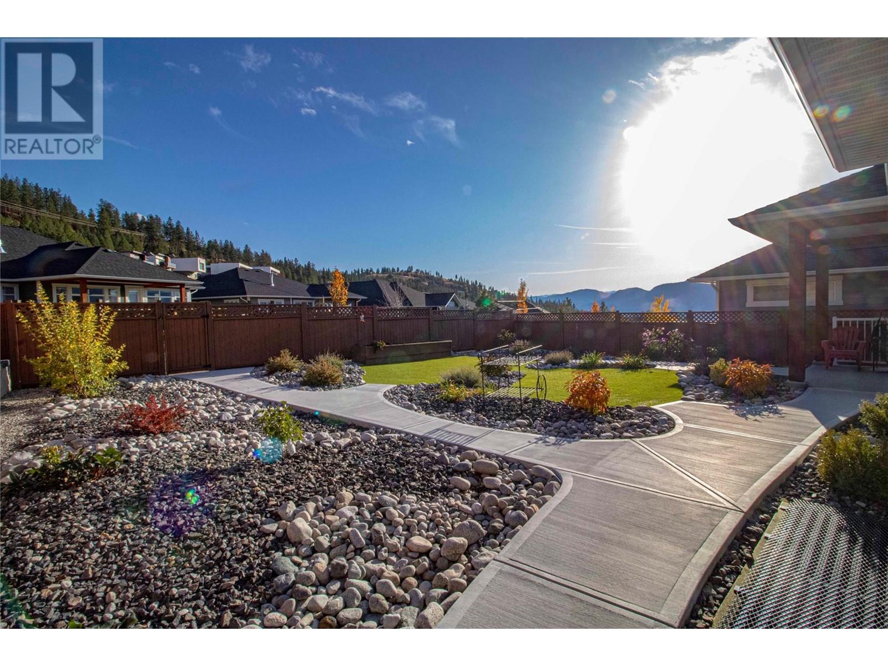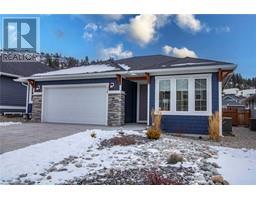178 Sendero Crescent Penticton, British Columbia V2A 0C3
$1,095,000
Built in 2021 and only occupied by the owner's parent, this 4-bed 3-bath rancher with full basement is designed for main-floor living. Bright open concept living/dining room with gas fireplace. The kitchen has stainless steel appliances, spacious sit-up island, and a pantry. Walk straight out to the covered patio. The fully fenced south-facing backyard is low maintenance with artificial turf and quality landscaping. It opens onto parkland with a trail down to the entrance to Sendero. The master suite has a 5-piece ensuite, walk-in closet and full laundry room just steps away. Downstairs there are three more bedrooms (one would make a great games room), huge rec room, and another full bathroom. The extra-wide insulated and finished garage is deep enough for a Ford F150! Quick occupancy. (id:59116)
Property Details
| MLS® Number | 10333075 |
| Property Type | Single Family |
| Neigbourhood | Columbia/Duncan |
| Amenities Near By | Schools |
| Community Features | Pets Allowed |
| Features | Level Lot, Central Island |
| Parking Space Total | 2 |
| View Type | Mountain View |
Building
| Bathroom Total | 3 |
| Bedrooms Total | 4 |
| Appliances | Refrigerator, Dishwasher, Dryer, Range - Gas, Hot Water Instant, Microwave, Washer |
| Architectural Style | Ranch |
| Basement Type | Full |
| Constructed Date | 2021 |
| Construction Style Attachment | Detached |
| Cooling Type | Central Air Conditioning |
| Exterior Finish | Stone, Composite Siding |
| Fire Protection | Security System, Smoke Detector Only |
| Fireplace Fuel | Gas |
| Fireplace Present | Yes |
| Fireplace Type | Unknown |
| Flooring Type | Carpeted, Ceramic Tile, Laminate |
| Heating Type | Forced Air, See Remarks |
| Roof Material | Asphalt Shingle |
| Roof Style | Unknown |
| Stories Total | 1 |
| Size Interior | 2,587 Ft2 |
| Type | House |
| Utility Water | Municipal Water |
Parking
| Attached Garage | 2 |
Land
| Acreage | No |
| Fence Type | Fence |
| Land Amenities | Schools |
| Landscape Features | Landscaped, Level, Underground Sprinkler |
| Sewer | Municipal Sewage System |
| Size Irregular | 0.14 |
| Size Total | 0.14 Ac|under 1 Acre |
| Size Total Text | 0.14 Ac|under 1 Acre |
| Zoning Type | Unknown |
Rooms
| Level | Type | Length | Width | Dimensions |
|---|---|---|---|---|
| Basement | Utility Room | 8'9'' x 7'5'' | ||
| Basement | Bedroom | 12'9'' x 11'7'' | ||
| Basement | 4pc Bathroom | Measurements not available | ||
| Basement | Bedroom | 13'11'' x 13'4'' | ||
| Basement | Recreation Room | 23'9'' x 17'4'' | ||
| Basement | Bedroom | 12'2'' x 9'2'' | ||
| Main Level | Den | 10'8'' x 9'5'' | ||
| Main Level | 4pc Ensuite Bath | Measurements not available | ||
| Main Level | Primary Bedroom | 18'8'' x 14'8'' | ||
| Main Level | Other | 11'4'' x 6'4'' | ||
| Main Level | Laundry Room | 6'9'' x 6'3'' | ||
| Main Level | Dining Room | 11'5'' x 9'8'' | ||
| Main Level | Living Room | 14' x 12'10'' | ||
| Main Level | Kitchen | 11'6'' x 11'4'' | ||
| Main Level | 4pc Bathroom | Measurements not available | ||
| Main Level | Foyer | 8'4'' x 7'3'' |
https://www.realtor.ca/real-estate/27832567/178-sendero-crescent-penticton-columbiaduncan
Contact Us
Contact us for more information

Jaclyn Kinrade
www.livingintheokanagan.com/
www.facebook.com/mikeandjaclyn
www.linkedin.com/pub/mike-i-jaclyn-k/28/812/a99
www.twitter.com/mikeandjaclyn
484 Main Street
Penticton, British Columbia V2A 5C5
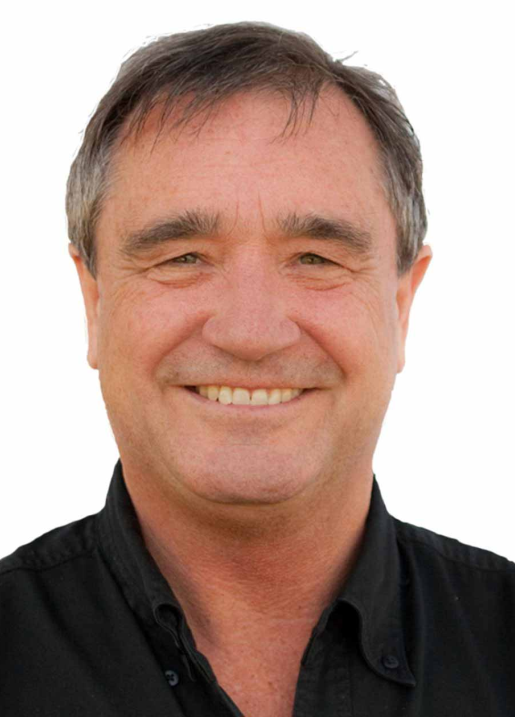
Mike Ingraham
www.livingintheokanagan.com/
www.facebook.com/mikeandjaclyn
www.linkedin.com/pub/mike-i-jaclyn-k/28/812/a99
www.twitter.com/mikeandjaclyn
484 Main Street
Penticton, British Columbia V2A 5C5



