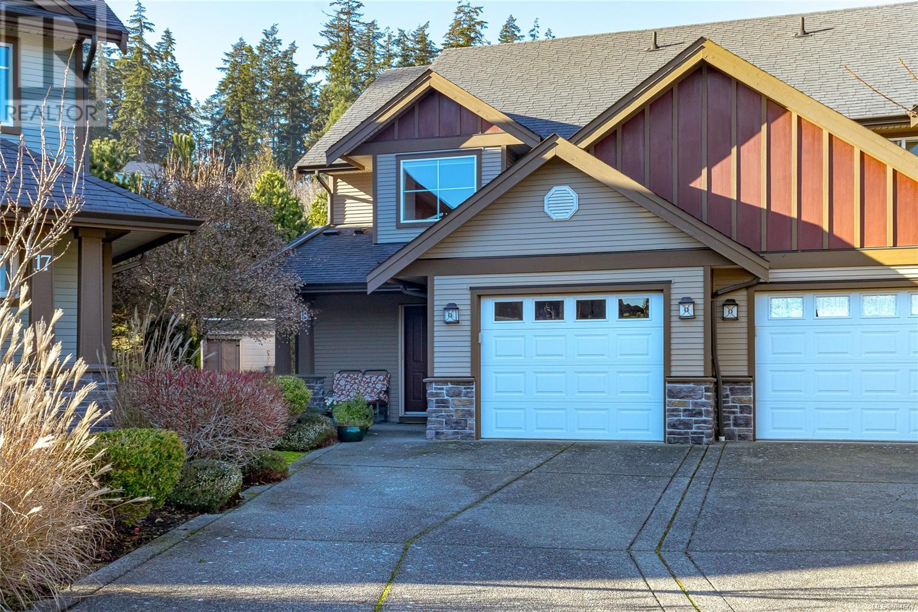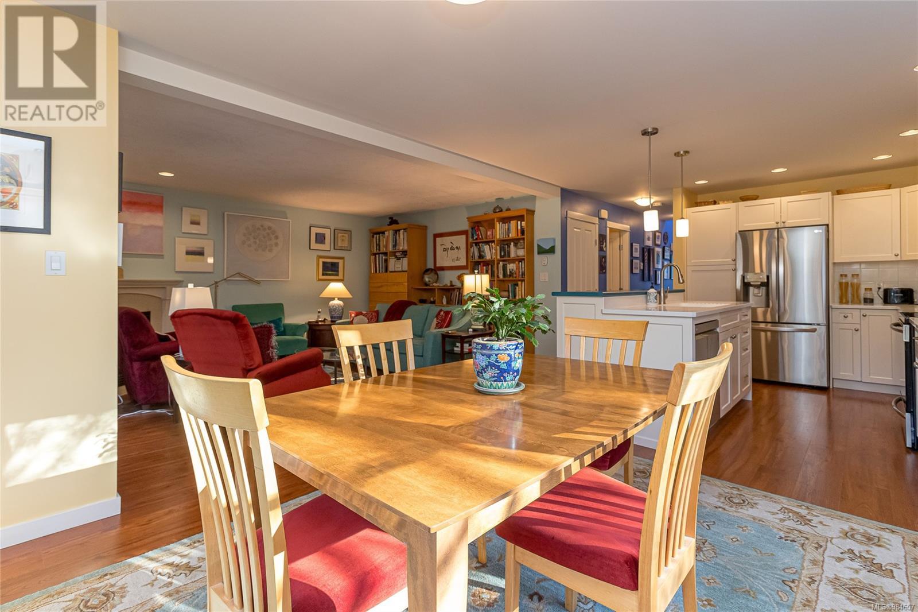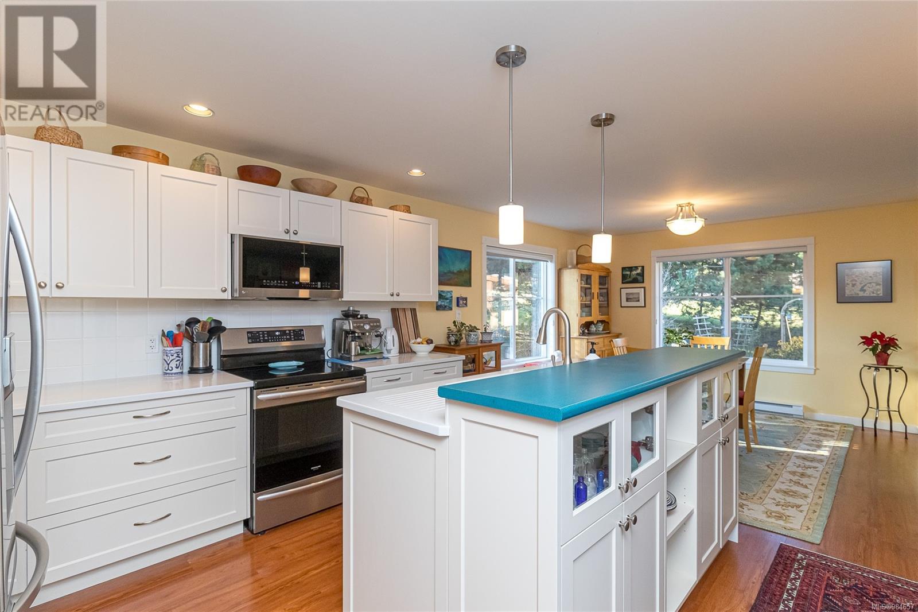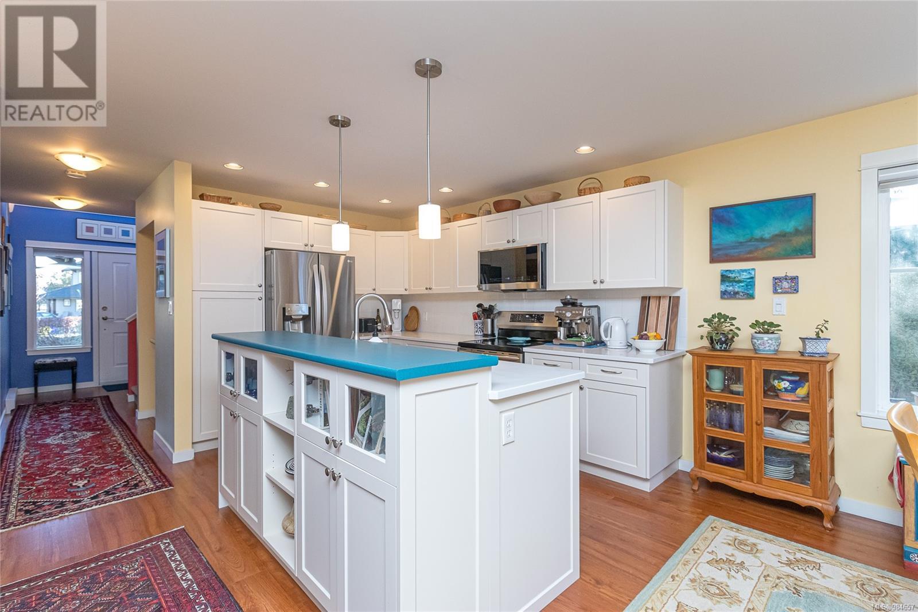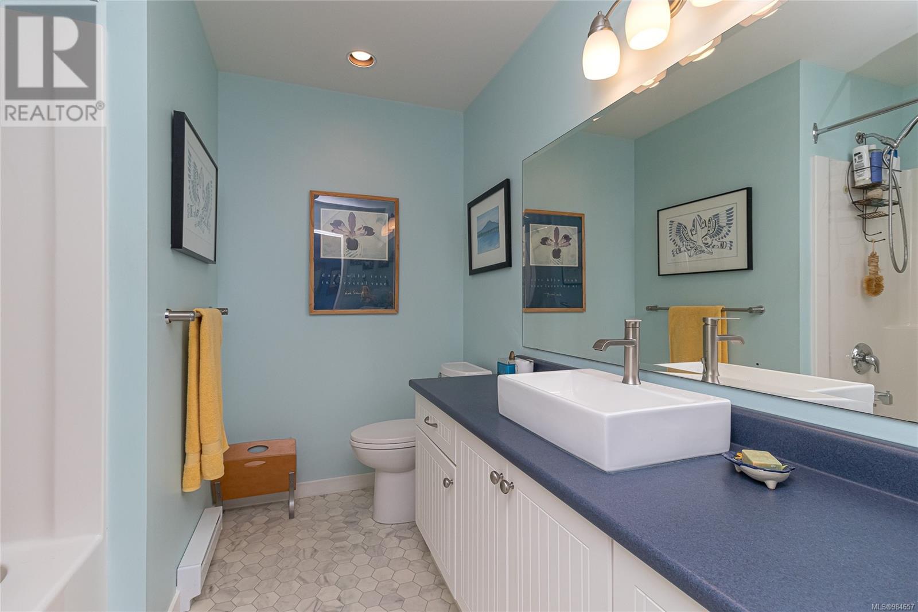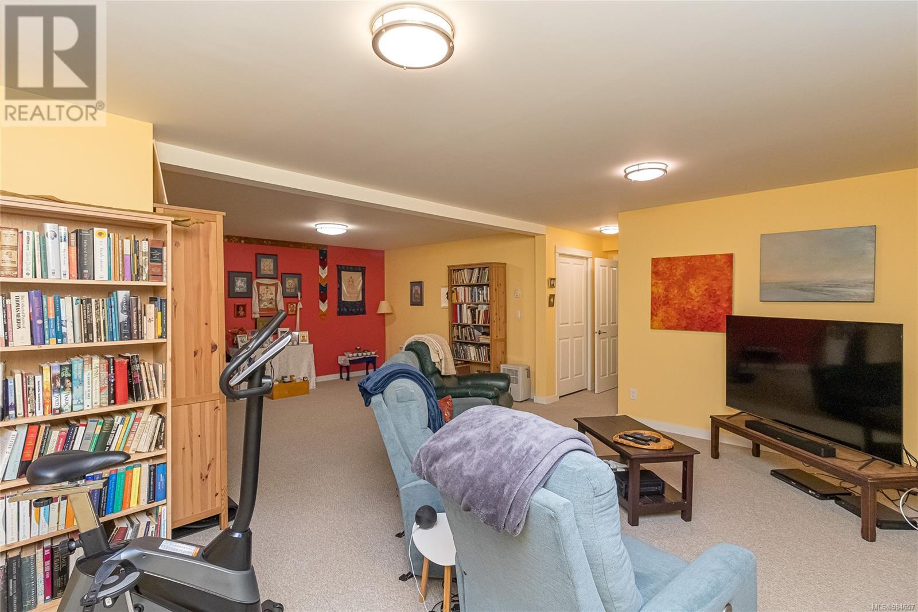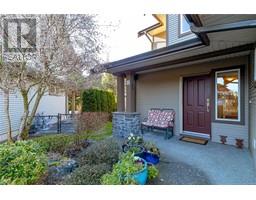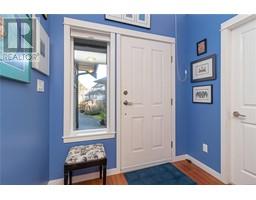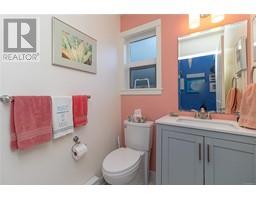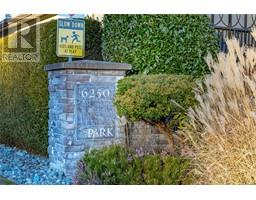18 6250 Palahi Rd Duncan, British Columbia V9L 6Z3
$699,900Maintenance,
$375 Monthly
Maintenance,
$375 MonthlyWelcome to this spacious end unit townhome in the desirable On the Park! This 3-bedroom, 4-bathroom unit has everything you want and need for comfort and enjoyment. The main level features open concept gourmet kitchen with Corian countertops, dining room and living room with gas fireplace and access to covered deck great for outdoor entertaining. Also, on the main is an updated 2-piece bathroom and laundry room. Upstairs features the spacious primary bedroom with views of the back yard and updated 3-piece ensuite. You’ll also find 2 more bedrooms along with the updated 4-piece main bathroom. Downstairs offers lots of flexibility with the option of adding a fourth bedroom or leave it as a family room along with an updated 4 piece bathroom and ample storage space. The private easy-care yard features a 3-variety apple tree, 2 types of grapes, rhubarb and raised framed garden beds plus perennial blooming plants. All of this is within walking distance of schools, shopping, and recreation. (id:59116)
Property Details
| MLS® Number | 984657 |
| Property Type | Single Family |
| Neigbourhood | West Duncan |
| Community Features | Pets Allowed, Family Oriented |
| Features | Central Location, Other |
| Parking Space Total | 2 |
| Plan | Vis6575 |
Building
| Bathroom Total | 4 |
| Bedrooms Total | 3 |
| Constructed Date | 2009 |
| Cooling Type | None |
| Fireplace Present | Yes |
| Fireplace Total | 1 |
| Heating Fuel | Electric |
| Heating Type | Baseboard Heaters |
| Size Interior | 2,526 Ft2 |
| Total Finished Area | 2467 Sqft |
| Type | Row / Townhouse |
Land
| Acreage | No |
| Size Irregular | 1074 |
| Size Total | 1074 Sqft |
| Size Total Text | 1074 Sqft |
| Zoning Description | R6 |
| Zoning Type | Residential |
Rooms
| Level | Type | Length | Width | Dimensions |
|---|---|---|---|---|
| Second Level | Bathroom | 4-Piece | ||
| Second Level | Bedroom | 10 ft | Measurements not available x 10 ft | |
| Second Level | Bedroom | 12'7 x 9'11 | ||
| Second Level | Ensuite | 3-Piece | ||
| Second Level | Primary Bedroom | 11'11 x 12'1 | ||
| Lower Level | Storage | 12'2 x 4'11 | ||
| Lower Level | Bathroom | 4-Piece | ||
| Lower Level | Storage | 12'3 x 6'9 | ||
| Lower Level | Family Room | 13'7 x 15'1 | ||
| Lower Level | Family Room | 10'11 x 17'2 | ||
| Main Level | Bathroom | 2-Piece | ||
| Main Level | Laundry Room | 5'2 x 7'2 | ||
| Main Level | Living Room | 13'1 x 15'3 | ||
| Main Level | Dining Room | 11'11 x 12'1 | ||
| Main Level | Kitchen | 9 ft | 9 ft x Measurements not available | |
| Main Level | Entrance | 7 ft | 7 ft x Measurements not available |
https://www.realtor.ca/real-estate/27809595/18-6250-palahi-rd-duncan-west-duncan
Contact Us
Contact us for more information

Katelyn Spencer
472 Trans Canada Highway
Duncan, British Columbia V9L 3R6
(250) 748-7200
(800) 976-5566
(250) 748-2711
www.remax-duncan.bc.ca/

John Atkinson
www.carealtors.ca/
472 Trans Canada Highway
Duncan, British Columbia V9L 3R6
(250) 748-7200
(800) 976-5566
(250) 748-2711
www.remax-duncan.bc.ca/

