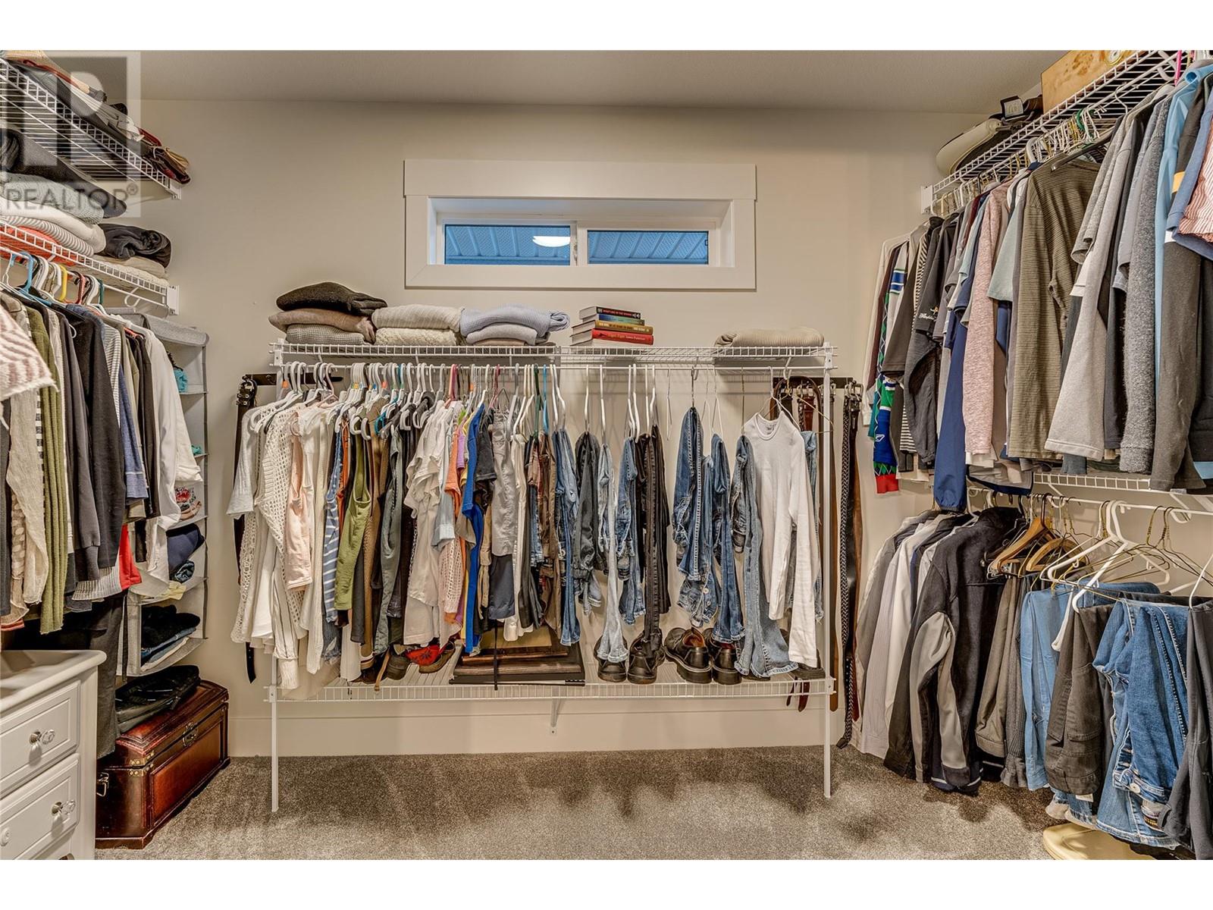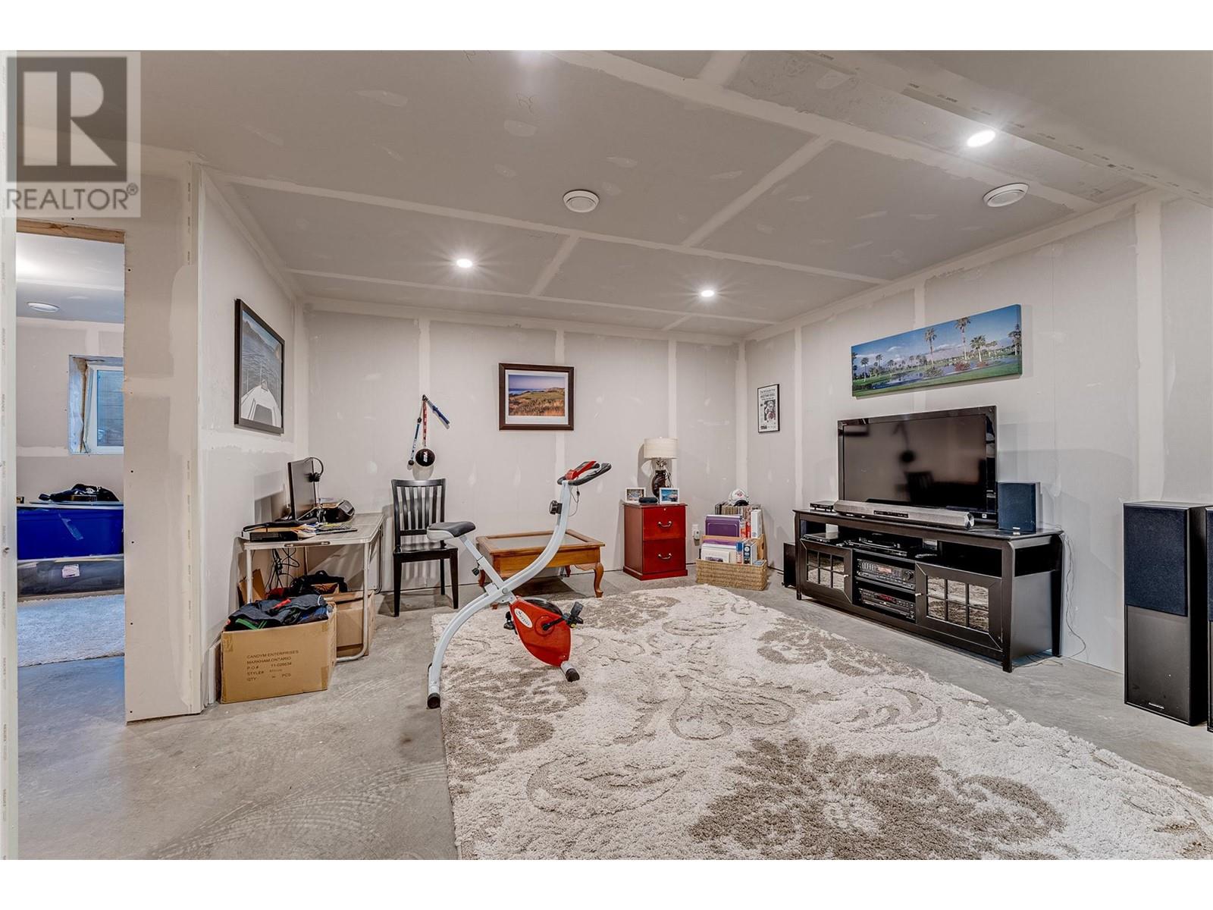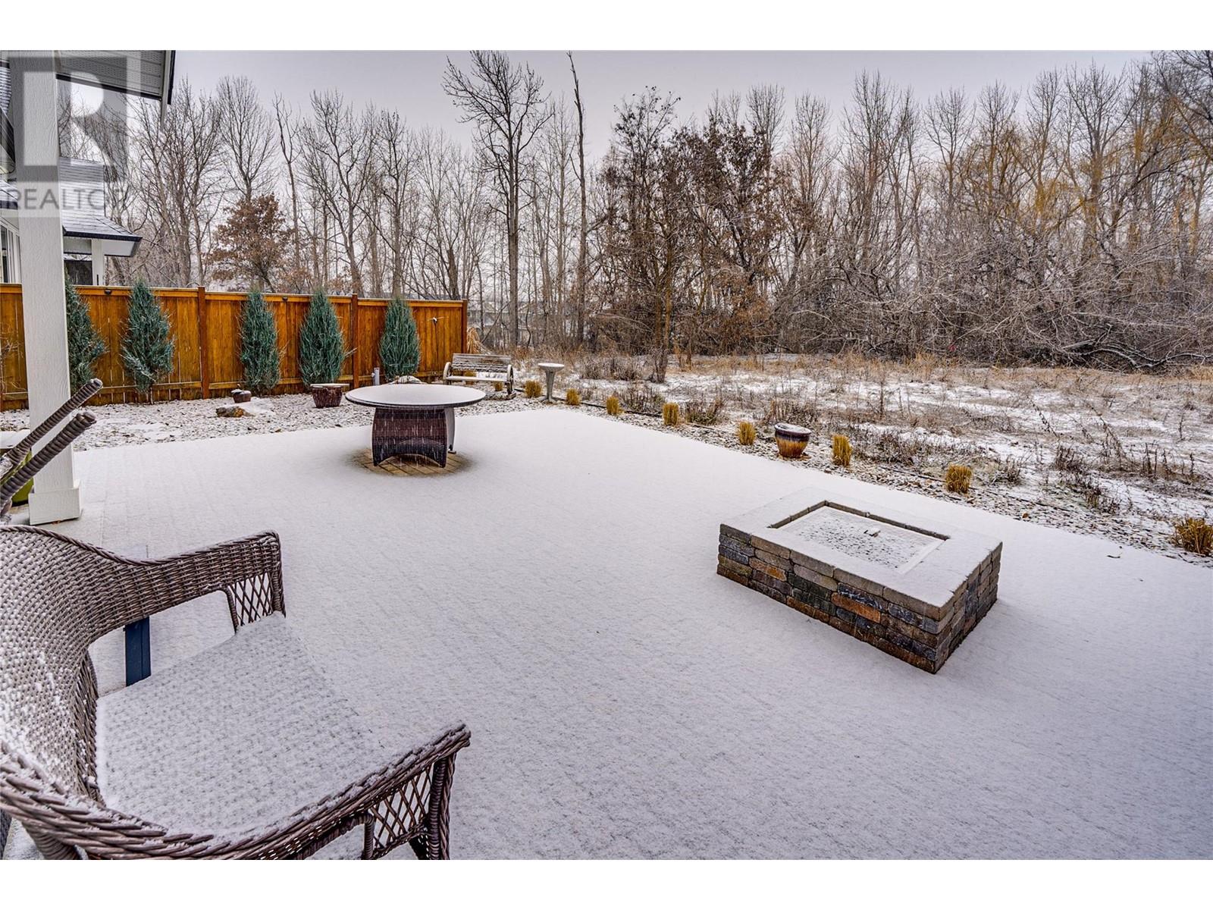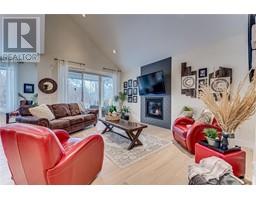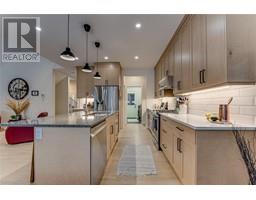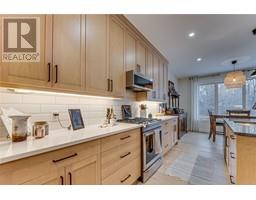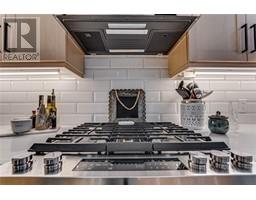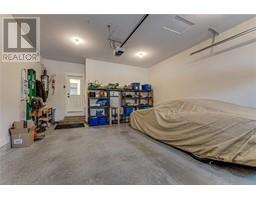1805 50th Avenue Vernon, British Columbia V1T 4E8
$875,000
This 1,808 sq.ft., 3-bedroom, 2.5-bath, two-storey home is nestled on a quiet, no-through road in the new Cornerstone Village development. The main floor features a bright, open-concept kitchen, dining, and great room, with large windows that flood the space with natural light. The kitchen is equipped with a spacious island, stainless steel appliances, and a pantry. A handy laundry and mudroom off the kitchen provides direct access to the attached double garage. The main floor also includes a welcoming front entry with a coat closet and a convenient half bath. Upstairs, the generously sized master bedroom offers a 4-piece ensuite and a walk-in closet, along with two additional bedrooms and a large main bath. The north-facing backyard is complete with a covered patio and natural gas outdoor fire pit, perfect for relaxation. The home also includes a basement that can easily be finished to suit your needs—whether for additional living space, a home gym, or a recreation room. Thoughtful features throughout the home include central vacuum, central air, hardwood floors, and front landscaping. The location couldn’t be better—close to the BX Creek walking trail, schools, and shopping, with only a 20-minute drive to Silverstar Mountain. Multiple lakes, golf courses, and recreational activities are just 15 minutes away. (id:59116)
Property Details
| MLS® Number | 10333235 |
| Property Type | Single Family |
| Neigbourhood | City of Vernon |
| Features | Central Island |
| Parking Space Total | 2 |
Building
| Bathroom Total | 3 |
| Bedrooms Total | 3 |
| Basement Type | Full |
| Constructed Date | 2019 |
| Construction Style Attachment | Detached |
| Cooling Type | Central Air Conditioning |
| Exterior Finish | Composite Siding |
| Fireplace Fuel | Gas |
| Fireplace Present | Yes |
| Fireplace Type | Unknown |
| Flooring Type | Carpeted, Hardwood, Tile, Vinyl |
| Half Bath Total | 1 |
| Heating Type | Forced Air, Heat Pump, See Remarks |
| Roof Material | Asphalt Shingle |
| Roof Style | Unknown |
| Stories Total | 2 |
| Size Interior | 1,823 Ft2 |
| Type | House |
| Utility Water | Municipal Water |
Parking
| Attached Garage | 2 |
Land
| Acreage | No |
| Landscape Features | Underground Sprinkler |
| Sewer | Municipal Sewage System |
| Size Frontage | 38 Ft |
| Size Total Text | Under 1 Acre |
| Zoning Type | Unknown |
Rooms
| Level | Type | Length | Width | Dimensions |
|---|---|---|---|---|
| Second Level | Bedroom | 11'9'' x 9'9'' | ||
| Second Level | Bedroom | 9'9'' x 12'8'' | ||
| Second Level | Other | 6'4'' x 17'3'' | ||
| Second Level | Full Bathroom | 9'9'' x 4'9'' | ||
| Second Level | Full Ensuite Bathroom | 11'1'' x 5'4'' | ||
| Second Level | Other | 11'1'' x 5'3'' | ||
| Second Level | Primary Bedroom | 14'1'' x 15'9'' | ||
| Main Level | Foyer | 13'2'' x 5'10'' | ||
| Main Level | Other | 7'4'' x 7'10'' | ||
| Main Level | Living Room | 13'2'' x 16'1'' | ||
| Main Level | Dining Room | 13'7'' x 8'11'' | ||
| Main Level | Kitchen | 12'8'' x 12'1'' | ||
| Main Level | Laundry Room | 7' x 7' | ||
| Main Level | Partial Bathroom | 4'9'' x 5'4'' |
https://www.realtor.ca/real-estate/27839224/1805-50th-avenue-vernon-city-of-vernon
Contact Us
Contact us for more information

Alexander Fink
Personal Real Estate Corporation
5603 27th Street
Vernon, British Columbia V1T 8Z5



























