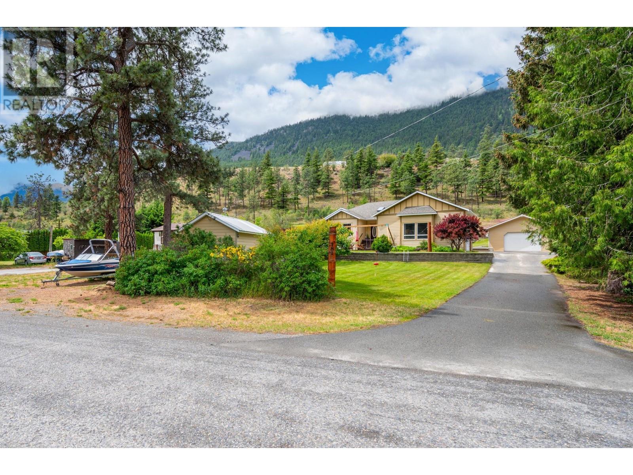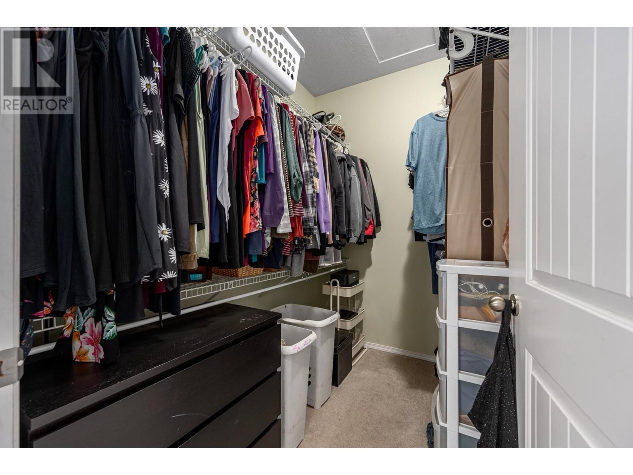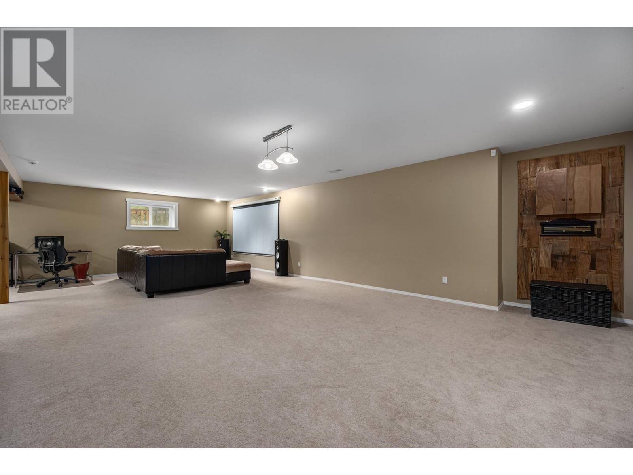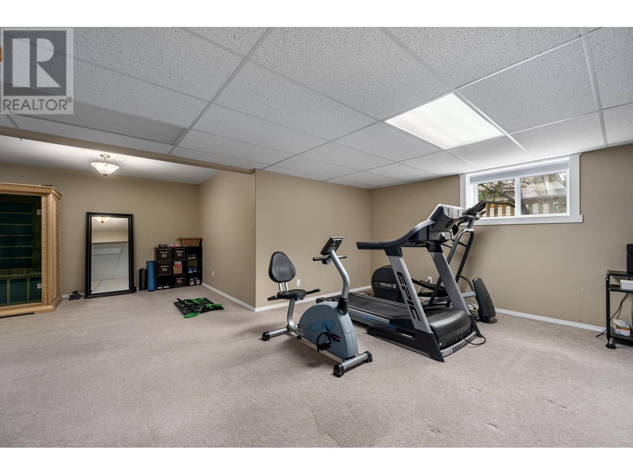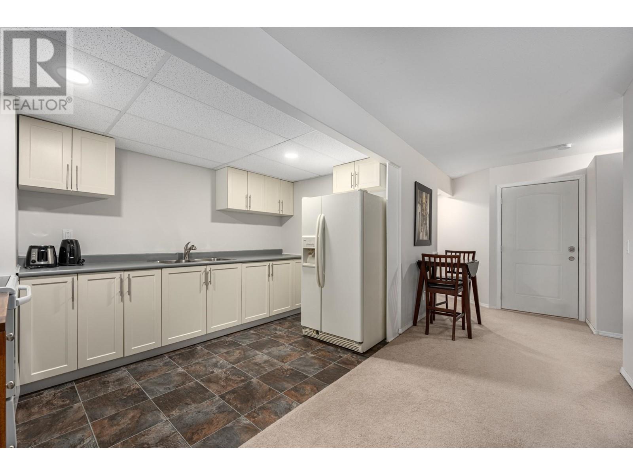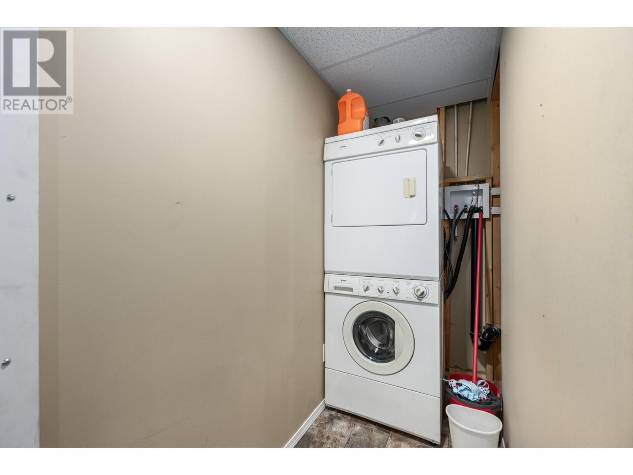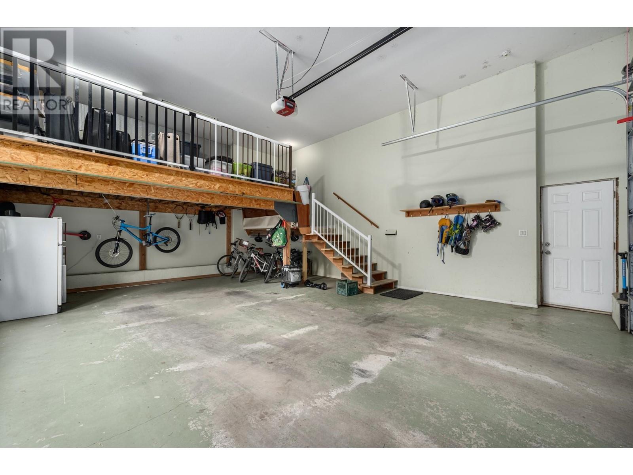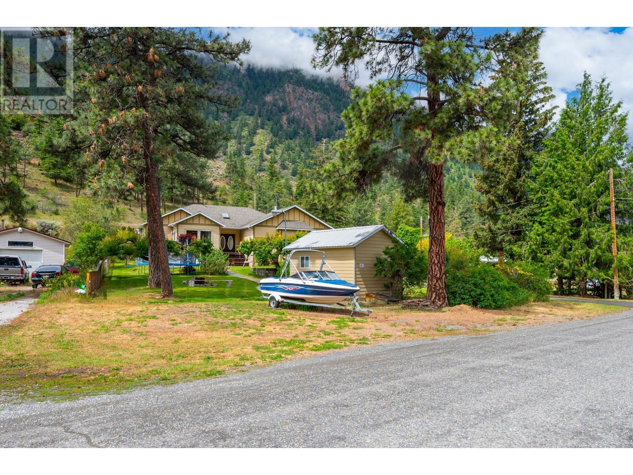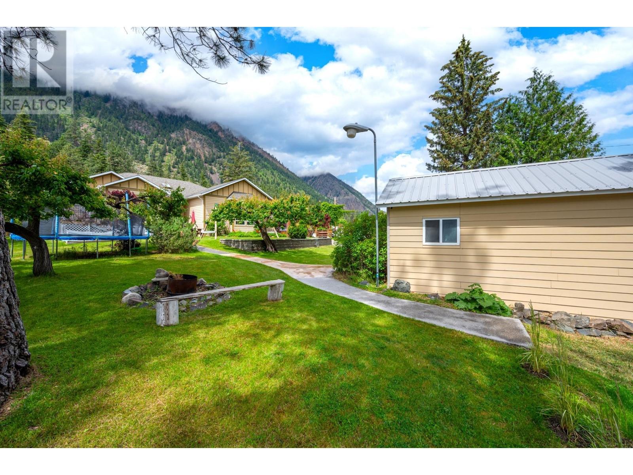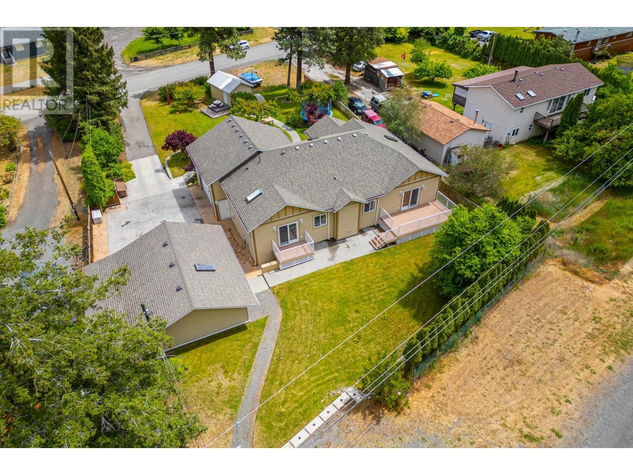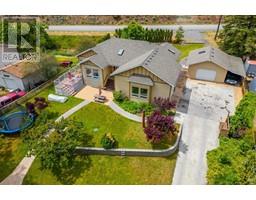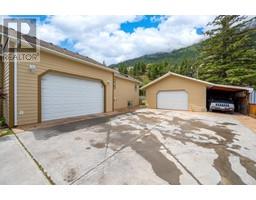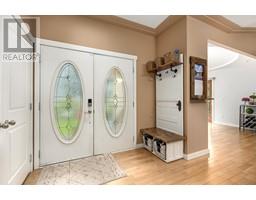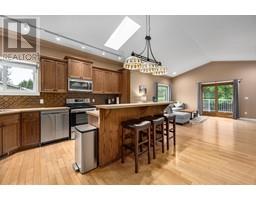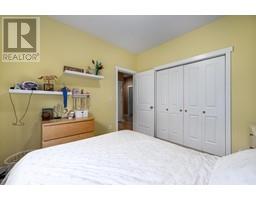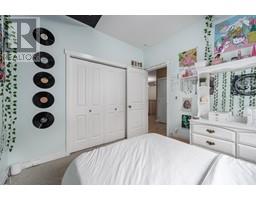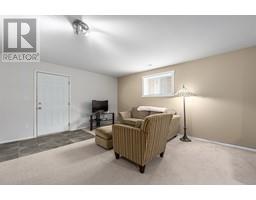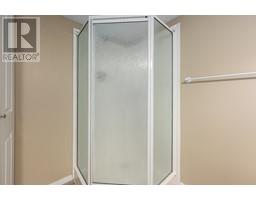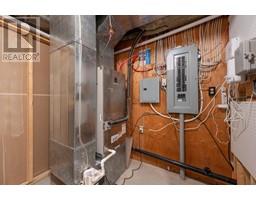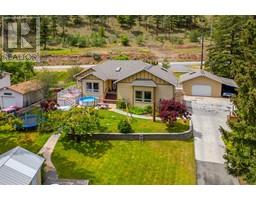181 Homestead Road Lillooet, British Columbia V0K 1V0
$849,000
Welcome to this high-quality, turn-key home built in 2006. Offering a 3 Bed 2 Bath main home + 1 self-contained in-law suite downstairs rented for $1200/month-a great income helper! Extensive concrete hardscaping leads to a huge oversized attached Garage suitable for overheight vehicles and a wired 22x28 Detached Garage + a 8x12 shed. This 3600 sqft residence finished with Hardieboard siding is situated on a nicely landscaped ½ acre lot with U/G sprinklers & ample parking for RV's. Traditional interior boasts vaulted ceilings, skylights, hardwood floors, heat pump, A/C, oak cabinets, a soaker tub and patio doors leading to 3 decks finished with Timbertek. The bright, open design features a fully finished basement, offering flexibility and recreational space. Walking distance to schools in a quiet neighbourhood! (id:59116)
Property Details
| MLS® Number | 10330017 |
| Property Type | Single Family |
| Neigbourhood | Lillooet |
| Amenities Near By | Park, Recreation |
| Features | Level Lot |
| Parking Space Total | 2 |
Building
| Bathroom Total | 3 |
| Bedrooms Total | 3 |
| Appliances | Range, Refrigerator, Dishwasher, Washer & Dryer |
| Architectural Style | Bungalow |
| Basement Type | Full |
| Constructed Date | 2006 |
| Construction Style Attachment | Detached |
| Cooling Type | Central Air Conditioning |
| Exterior Finish | Composite Siding |
| Flooring Type | Carpeted, Hardwood |
| Heating Fuel | Electric |
| Heating Type | Heat Pump |
| Roof Material | Asphalt Shingle |
| Roof Style | Unknown |
| Stories Total | 1 |
| Size Interior | 3,600 Ft2 |
| Type | House |
| Utility Water | Municipal Water |
Parking
| See Remarks | |
| Attached Garage | 2 |
| R V |
Land
| Access Type | Easy Access |
| Acreage | No |
| Land Amenities | Park, Recreation |
| Landscape Features | Landscaped, Level, Underground Sprinkler |
| Size Irregular | 0.5 |
| Size Total | 0.5 Ac|under 1 Acre |
| Size Total Text | 0.5 Ac|under 1 Acre |
| Zoning Type | Unknown |
Rooms
| Level | Type | Length | Width | Dimensions |
|---|---|---|---|---|
| Basement | Family Room | 16'5'' x 13'3'' | ||
| Basement | Den | 10'5'' x 9'4'' | ||
| Basement | Recreation Room | 41'9'' x 32'6'' | ||
| Basement | Laundry Room | 3'0'' x 4'0'' | ||
| Basement | Kitchen | 12'2'' x 7'4'' | ||
| Basement | 3pc Bathroom | 6'2'' x 7'1'' | ||
| Main Level | Laundry Room | 7'9'' x 9'10'' | ||
| Main Level | Primary Bedroom | 17'0'' x 18'7'' | ||
| Main Level | Bedroom | 10'1'' x 9'9'' | ||
| Main Level | Bedroom | 10'3'' x 9'11'' | ||
| Main Level | Living Room | 17'9'' x 17'4'' | ||
| Main Level | Dining Room | 12'10'' x 13'0'' | ||
| Main Level | Kitchen | 13'9'' x 22'4'' | ||
| Main Level | 4pc Bathroom | Measurements not available | ||
| Main Level | 4pc Bathroom | Measurements not available |
https://www.realtor.ca/real-estate/27720417/181-homestead-road-lillooet-lillooet
Contact Us
Contact us for more information

Casie Menhinick
Personal Real Estate Corporation
www.bcsouthinteriorproperties.com/
https://www.facebook.com/kamloopsandruralrealestate
https://www.linkedin.com/in/kamloopsandruralrealestate/
https://twitter.com/casiemenhinick
https://www.instagram.com/kamloopsandruralrealestate/
1000 Clubhouse Dr (Lower)
Kamloops, British Columbia V2H 1T9







