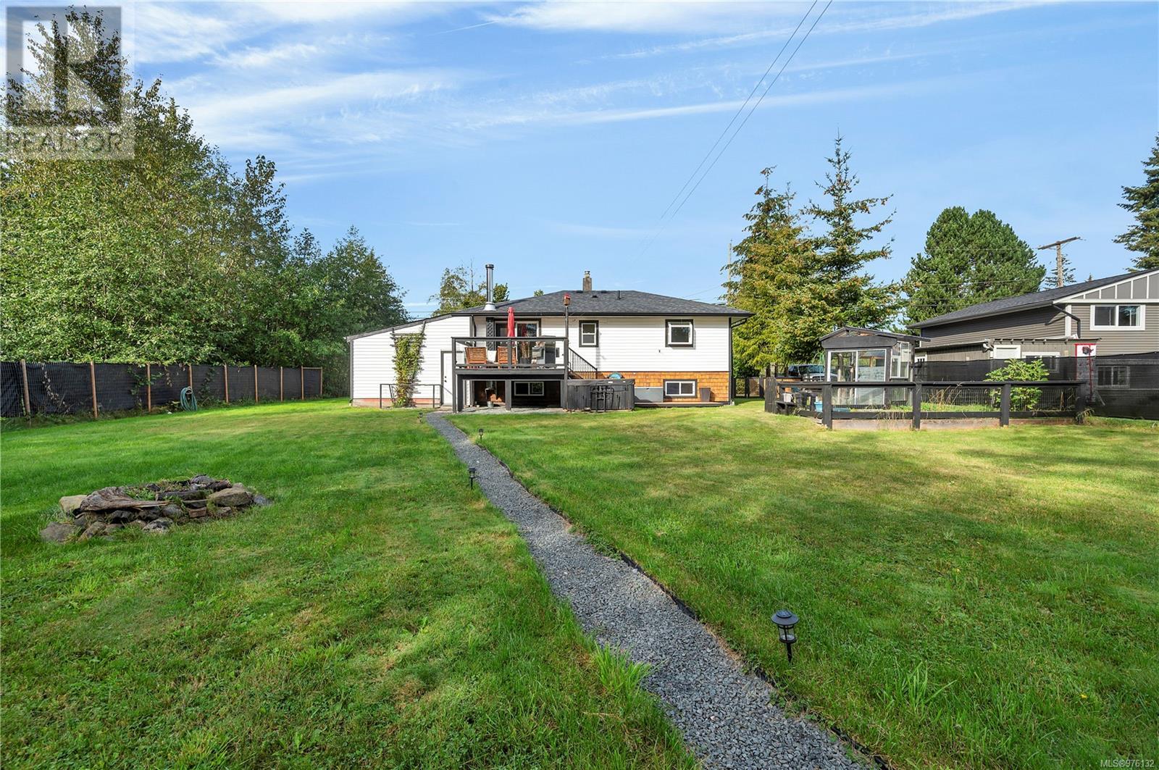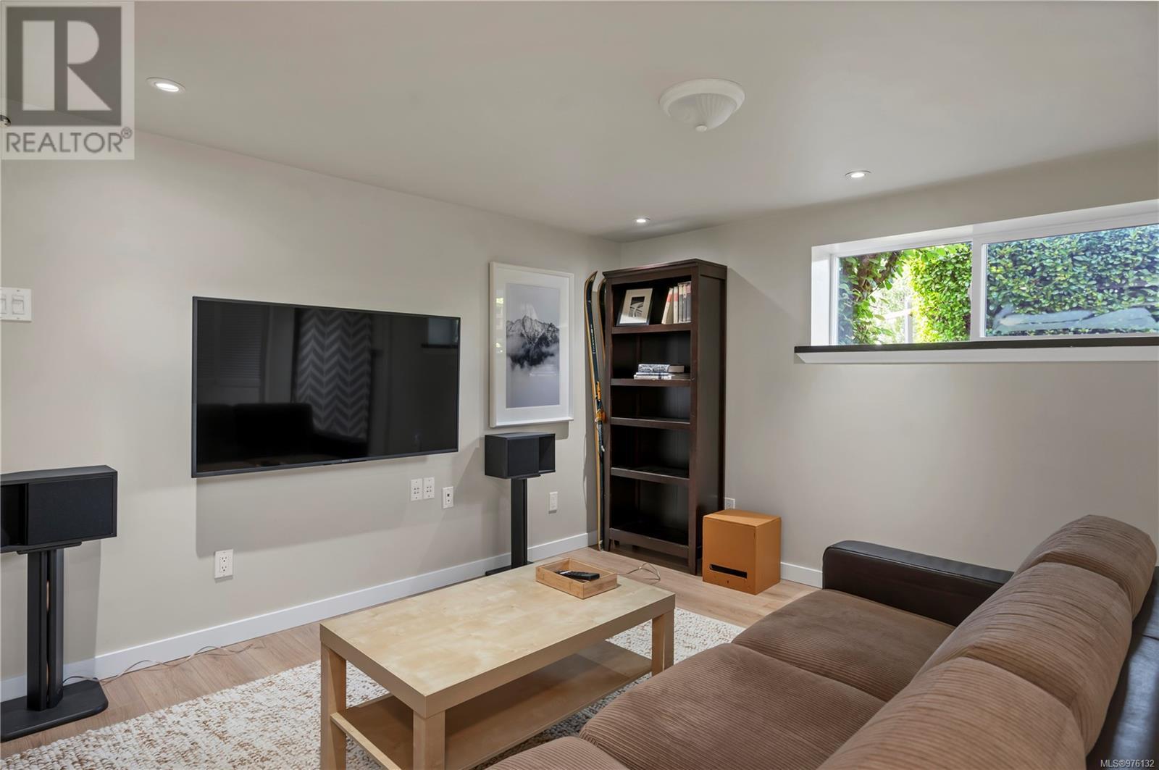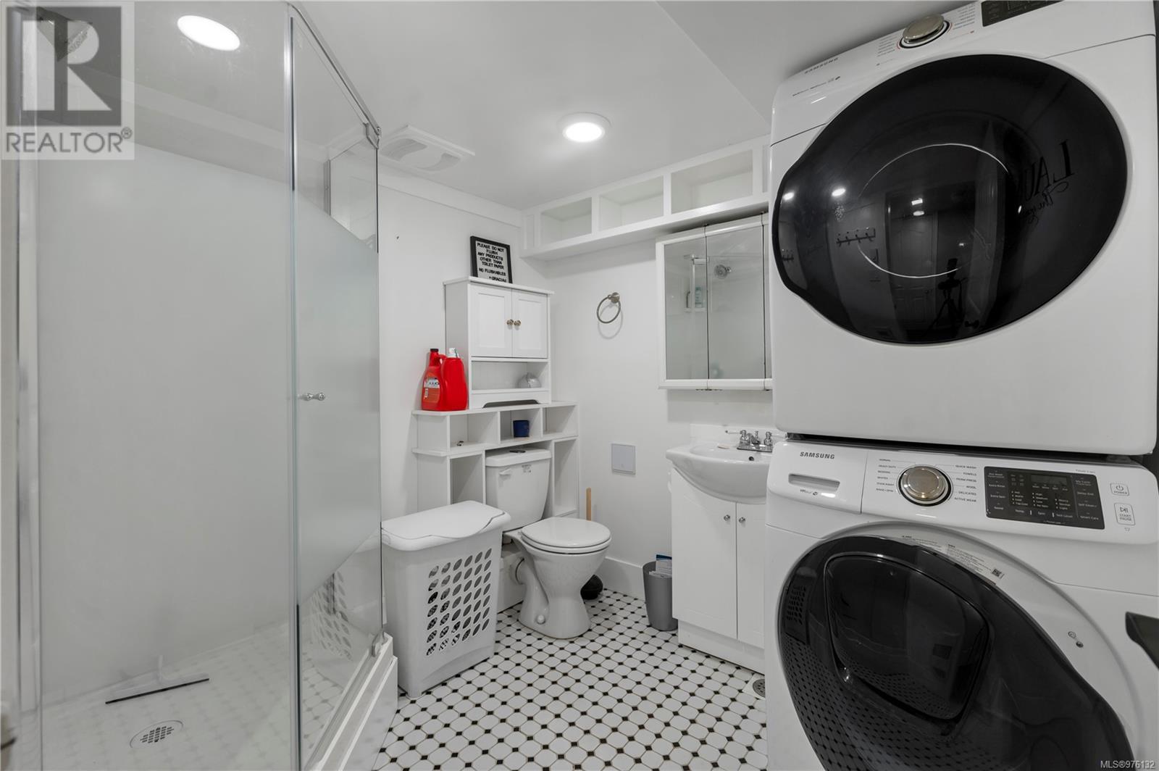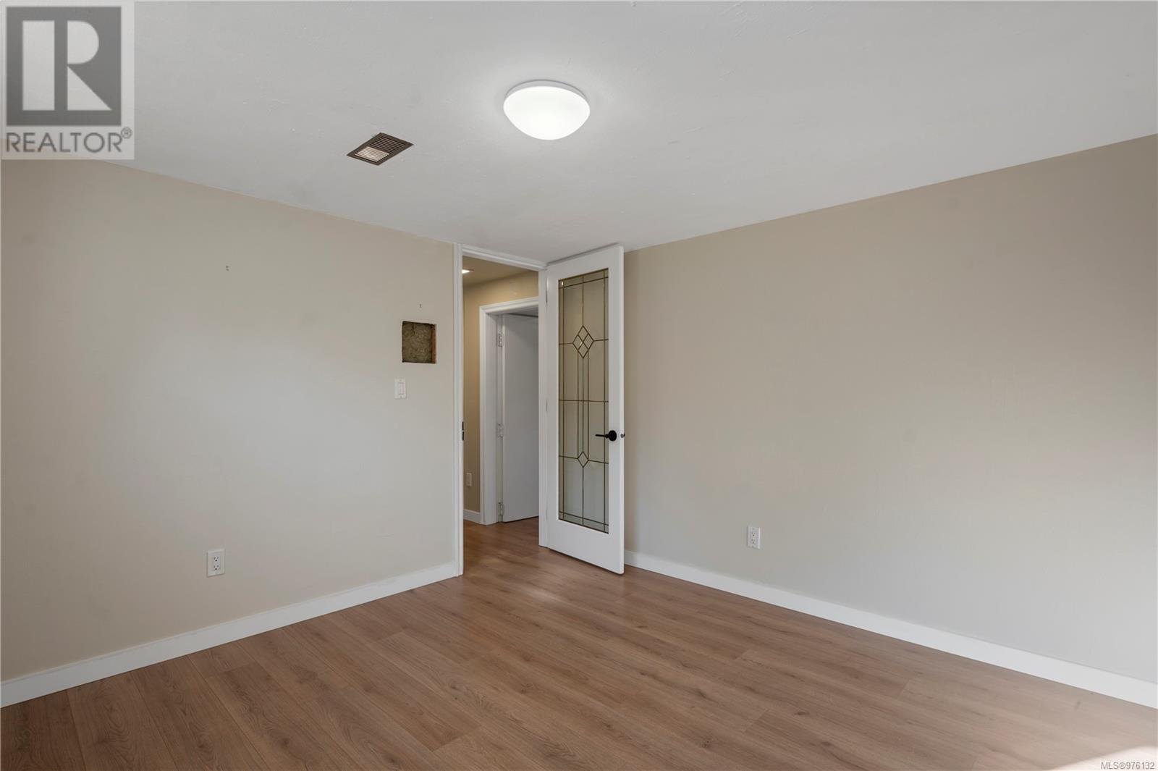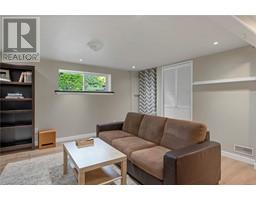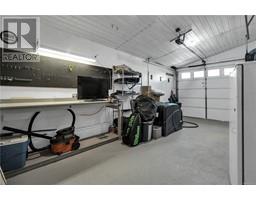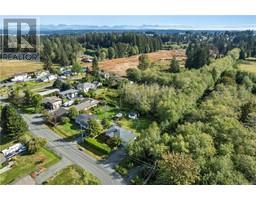181 Petersen Rd S Campbell River, British Columbia V9W 3G8
$699,900
Discover this beautifully updated 3-bedroom, 2-bathroom home, offering 1,630 square feet of living space in the heart of Campbell River. Perfectly blending modern conveniences with serene outdoor living, this home has been thoughtfully renovated to create a welcoming and stylish environment. The kitchen is a chef’s dream, featuring stunning new quartz countertops, a fresh backsplash and updated lighting that brightens the space. Downstairs, new flooring complements the freshly painted interior, making this home move-in ready. Step outside to the large, private backyard—a true outdoor oasis. Surrounded by mature trees, the space offers a beautiful back deck with a hot tub, perfect for relaxation and entertaining. The landscaped yard includes a greenhouse, gardens, and a storage shed, ideal for gardening enthusiasts. Additionally, RV parking with full-service hookup makes this home even more convenient for adventure seekers. (id:59116)
Open House
This property has open houses!
12:00 am
Ends at:1:00 pm
Property Details
| MLS® Number | 976132 |
| Property Type | Single Family |
| Neigbourhood | Campbell River West |
| Features | Central Location, Level Lot, Park Setting, Private Setting, Other |
| ParkingSpaceTotal | 3 |
| Plan | Vip12382 |
| Structure | Greenhouse, Shed |
Building
| BathroomTotal | 2 |
| BedroomsTotal | 3 |
| ConstructedDate | 1957 |
| CoolingType | None |
| FireplacePresent | Yes |
| FireplaceTotal | 1 |
| HeatingFuel | Natural Gas |
| SizeInterior | 1630 Sqft |
| TotalFinishedArea | 1630 Sqft |
| Type | House |
Land
| AccessType | Road Access |
| Acreage | No |
| SizeIrregular | 11326 |
| SizeTotal | 11326 Sqft |
| SizeTotalText | 11326 Sqft |
| ZoningType | Residential |
Rooms
| Level | Type | Length | Width | Dimensions |
|---|---|---|---|---|
| Lower Level | Living Room | 22'4 x 13'1 | ||
| Lower Level | Bedroom | 11'1 x 11'4 | ||
| Lower Level | Bedroom | 10'10 x 14'3 | ||
| Lower Level | Bathroom | 3-Piece | ||
| Main Level | Living Room | 11'5 x 17'4 | ||
| Main Level | Kitchen | 13'8 x 15'7 | ||
| Main Level | Dining Room | 9'3 x 10'3 | ||
| Main Level | Bedroom | 11'3 x 13'10 | ||
| Main Level | Bathroom | 3-Piece |
https://www.realtor.ca/real-estate/27435635/181-petersen-rd-s-campbell-river-campbell-river-west
Interested?
Contact us for more information
Shawna Campbell
Personal Real Estate Corporation
950 Island Highway
Campbell River, British Columbia V9W 2C3


