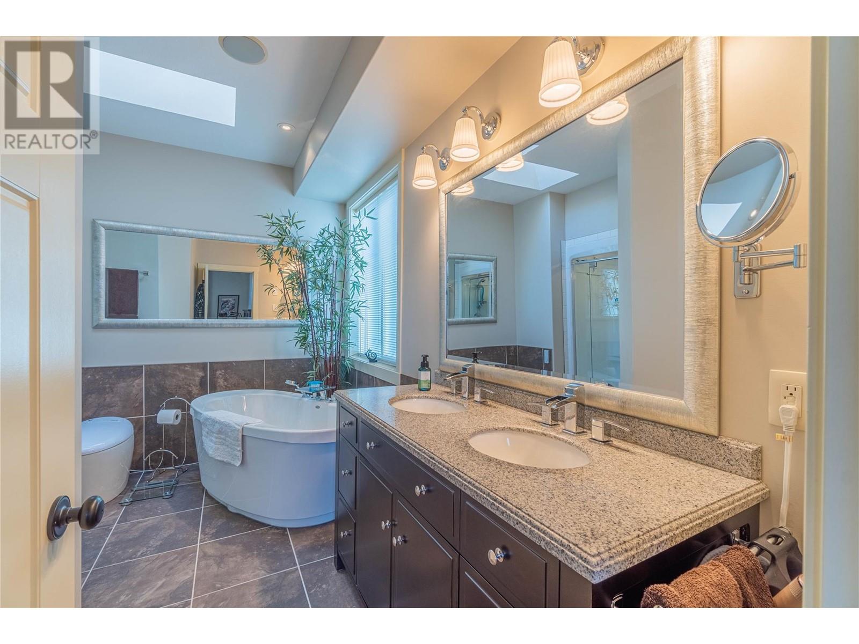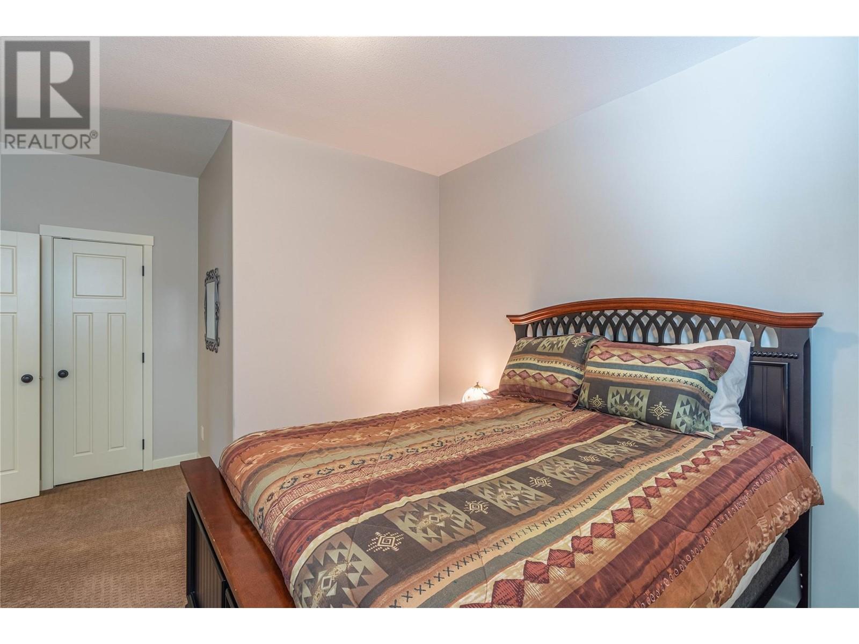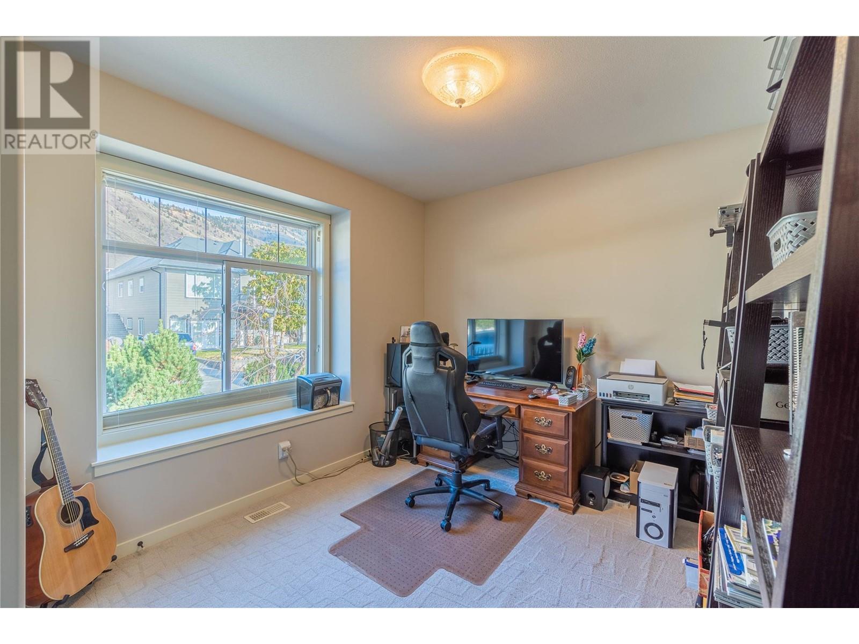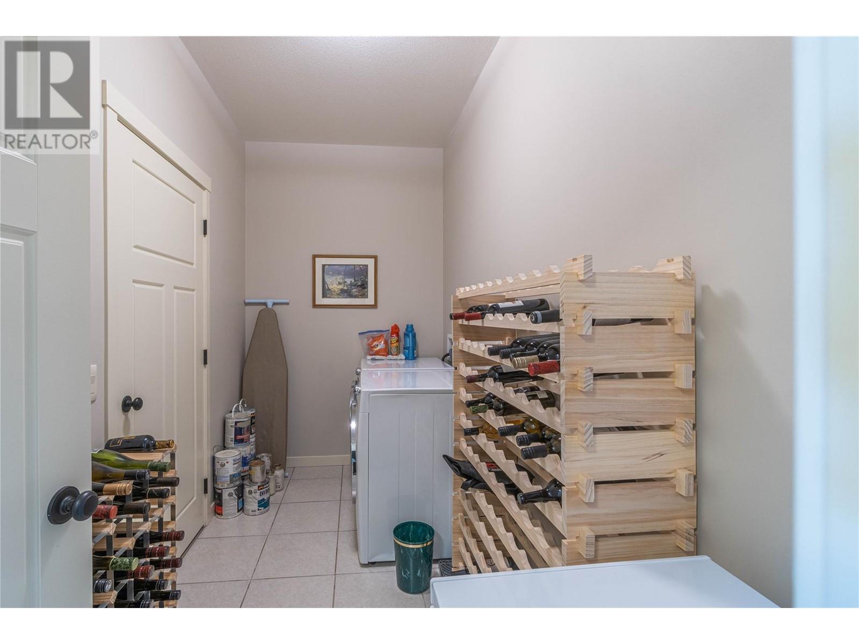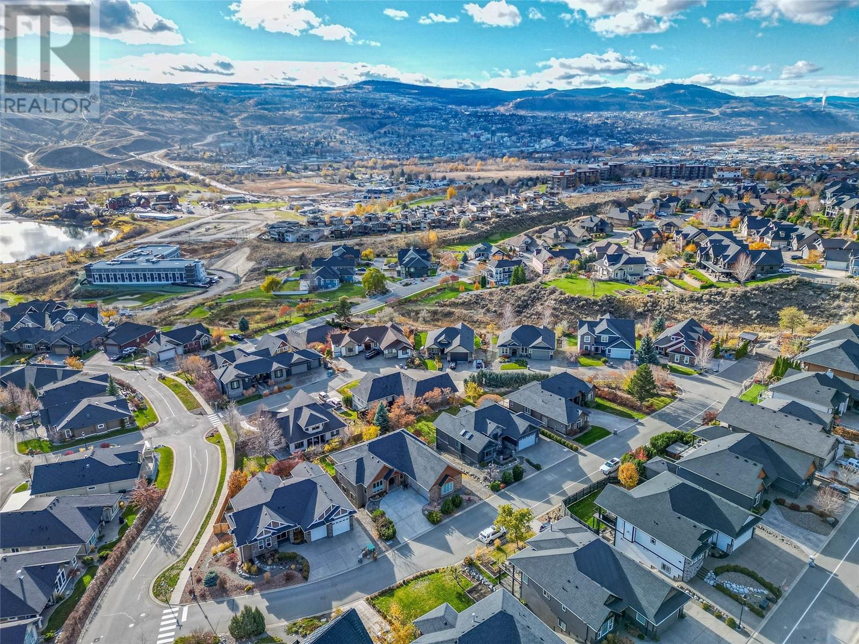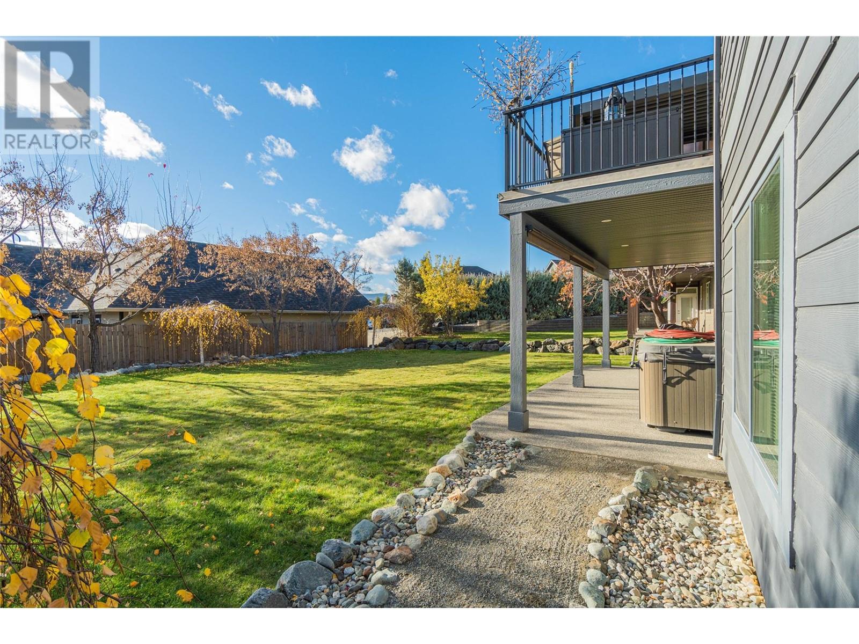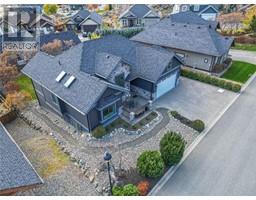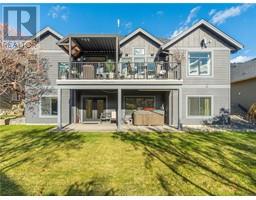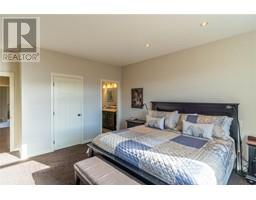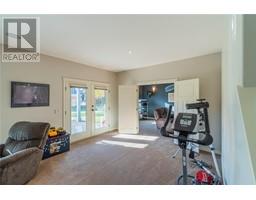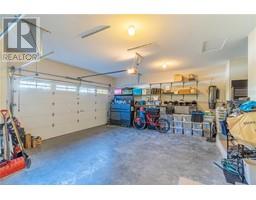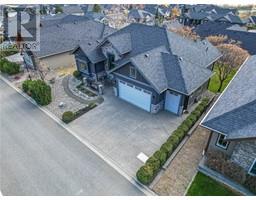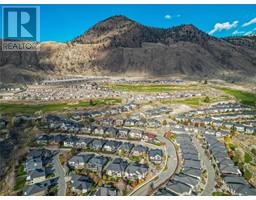1821 Ironwood Crescent Kamloops, British Columbia V2H 0A6
$1,059,000Maintenance,
$9.46 Monthly
Maintenance,
$9.46 MonthlyThis stunning 3,252 sf custom-built rancher offers beautiful landscaping and a fully finished daylight w/o basement. Located on a quiet street, this home features 3 full baths, 2 beds up, 3 beds down, main floor laundry, a lrg family room with a gas fireplace, and an amazing theatre room. Enjoy the private courtyard, aggregate driveway, double car garage, plus a garage for your golf cart. Inside, find engineered Kendall Exotics Merbau hardwood throughout the main floor. The two-tone island kitchen features granite countertops, a walk-in pantry, Jenn-Air gas convection range, SS fridge, and dishwasher. French doors off the dining area open to a 12x25 deck with a gas BBQ hookup, perfect for entertaining. The primary suite has scenic views, sundeck access, and a 4-pc ensuite with a separate shower and soaker tub. With many extras throughout, and new exterior paint, this home will provide comfort for years to come. All measurements approx. To be verified by buyer. (id:59116)
Property Details
| MLS® Number | 10328657 |
| Property Type | Single Family |
| Neigbourhood | Sun Rivers |
| CommunityFeatures | Pets Allowed |
| Features | Central Island |
| ParkingSpaceTotal | 4 |
Building
| BathroomTotal | 3 |
| BedroomsTotal | 5 |
| Appliances | Refrigerator, Dishwasher, Range - Gas, Microwave, Hood Fan, Washer & Dryer |
| ArchitecturalStyle | Bungalow |
| ConstructedDate | 2008 |
| ConstructionStyleAttachment | Detached |
| CoolingType | See Remarks |
| ExteriorFinish | Stone, Composite Siding |
| FireProtection | Security System |
| FireplaceFuel | Electric,gas |
| FireplacePresent | Yes |
| FireplaceType | Unknown,unknown |
| FlooringType | Carpeted, Hardwood |
| HeatingFuel | Geo Thermal |
| RoofMaterial | Asphalt Shingle |
| RoofStyle | Unknown |
| StoriesTotal | 1 |
| SizeInterior | 3252 Sqft |
| Type | House |
| UtilityWater | Community Water User's Utility |
Parking
| Attached Garage | |
| Street | |
| Oversize |
Land
| Acreage | No |
| Sewer | Municipal Sewage System |
| SizeIrregular | 0.2 |
| SizeTotal | 0.2 Ac|under 1 Acre |
| SizeTotalText | 0.2 Ac|under 1 Acre |
| ZoningType | Unknown |
Rooms
| Level | Type | Length | Width | Dimensions |
|---|---|---|---|---|
| Basement | Full Bathroom | Measurements not available | ||
| Basement | Media | 22' x 12' | ||
| Basement | Family Room | 24'2'' x 16' | ||
| Basement | Bedroom | 12'6'' x 12'4'' | ||
| Basement | Bedroom | 10'8'' x 11' | ||
| Basement | Bedroom | 14' x 11' | ||
| Main Level | Laundry Room | 10' x 8' | ||
| Main Level | Foyer | 6' x 10' | ||
| Main Level | 5pc Ensuite Bath | Measurements not available | ||
| Main Level | 4pc Bathroom | Measurements not available | ||
| Main Level | Bedroom | 11' x 10' | ||
| Main Level | Primary Bedroom | 14' x 15' | ||
| Main Level | Dining Room | 12'6'' x 10' | ||
| Main Level | Living Room | 17'8'' x 14' | ||
| Main Level | Kitchen | 12' x 12' |
https://www.realtor.ca/real-estate/27655854/1821-ironwood-crescent-kamloops-sun-rivers
Interested?
Contact us for more information
Stephan Klausat
7 - 1315 Summit Dr.
Kamloops, British Columbia V2C 5R9

























