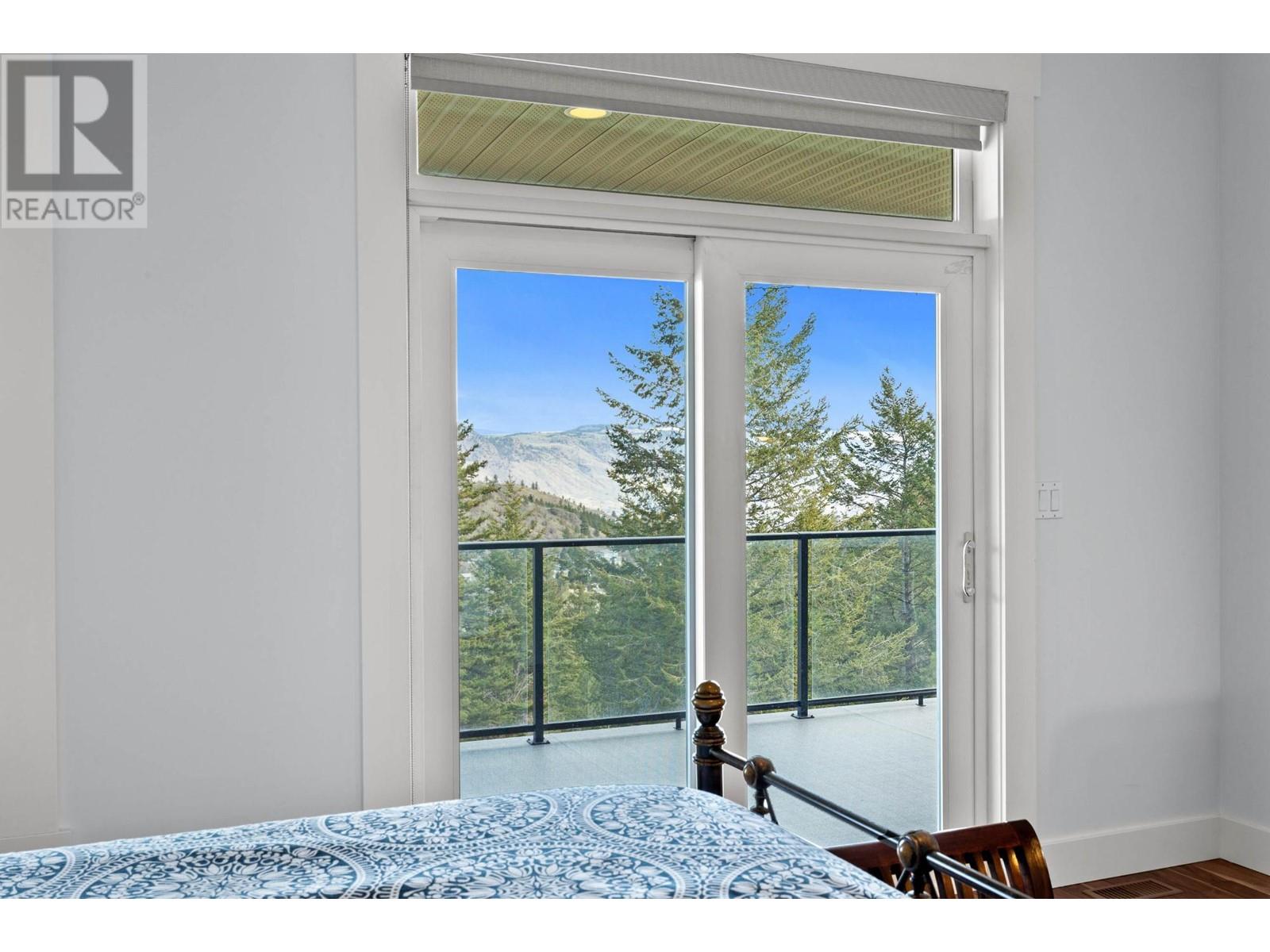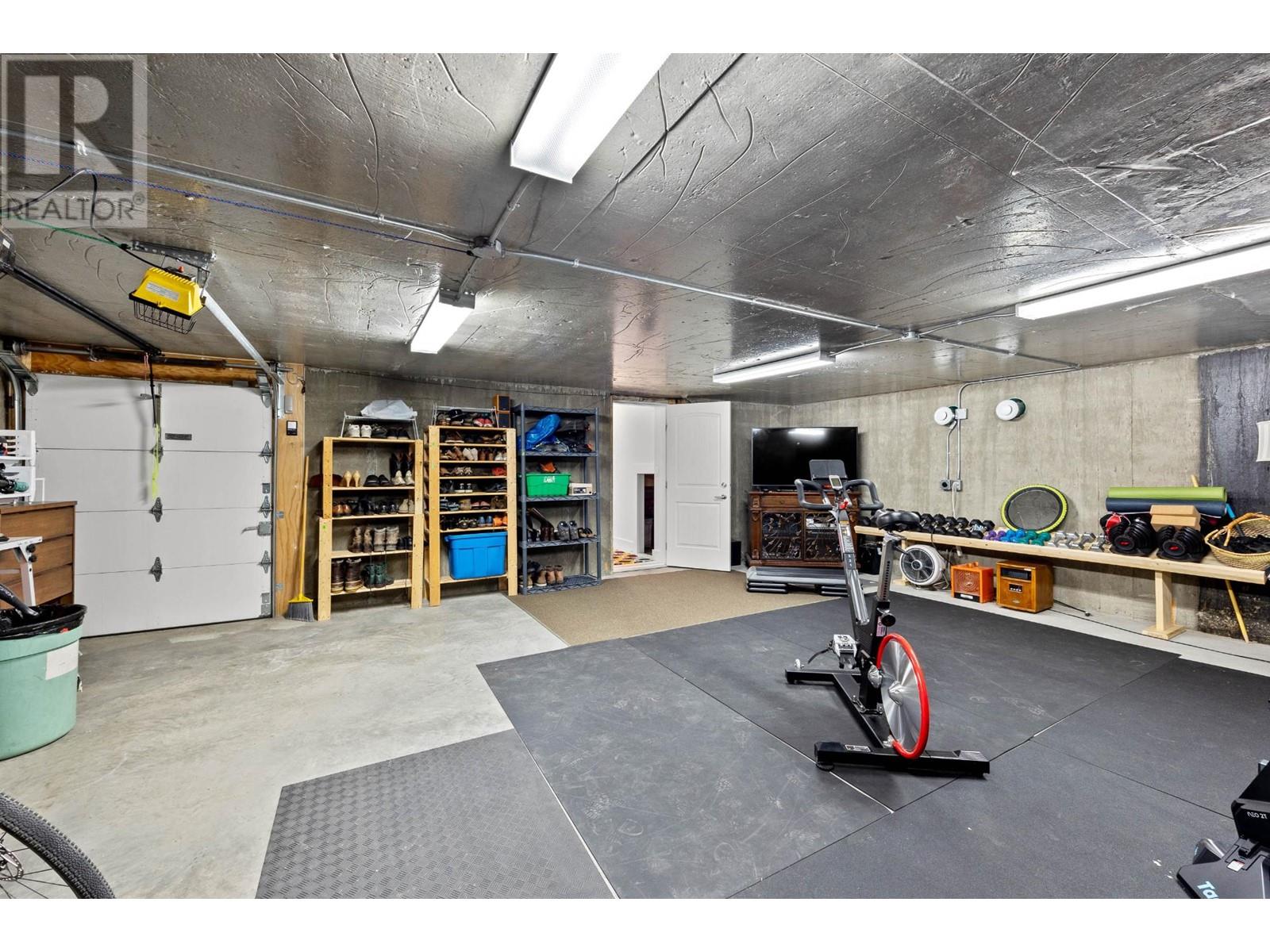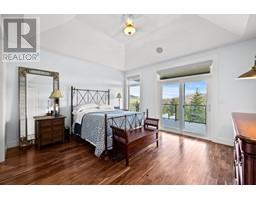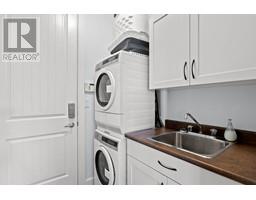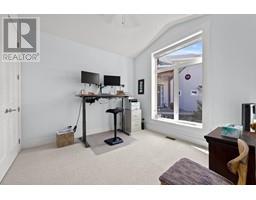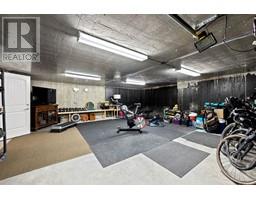1831 Primrose Cres Kamloops, British Columbia
$1,145,000
Stunning views and privacy from this executive rancher with walk-out basement in desirable Pineview Valley. This custom built home with vaulted ceilings has a spacious open concept floor plan featuring large living room with gas fireplace, high end kitchen with stainless steel appliances and a dining area with access to the massive covered sun deck backing onto green space. Also on the main floor are the master bedroom with 5-pc ensuite and walk-in closet, second bedroom and 4-pc bathroom, and laundry room with access to the oversized double garage. In the basement there are 2 more large bedrooms, 4-pc bathroom, bright and open rec room with access to the covered concrete patio, large storage spaces and a huge under slab room with garage door to outside perfect for storing your toys or development into a media room. RV parking, new furnace, fence, central vacuum, A/C, and wired for sound. Great proximity to trails, shopping and walking distance to the future Pineview Elementary. (id:59116)
Property Details
| MLS® Number | 179646 |
| Property Type | Single Family |
| Community Name | Pineview Valley |
Building
| BathroomTotal | 3 |
| BedroomsTotal | 4 |
| ConstructionMaterial | Wood Frame |
| ConstructionStyleAttachment | Detached |
| FireplaceFuel | Gas |
| FireplacePresent | Yes |
| FireplaceTotal | 1 |
| FireplaceType | Conventional |
| HeatingFuel | Natural Gas |
| HeatingType | Forced Air, Furnace |
| SizeInterior | 3140 Sqft |
| Type | House |
Parking
| Garage | 2 |
| RV |
Land
| Acreage | No |
| SizeIrregular | 7965 |
| SizeTotal | 7965 Sqft |
| SizeTotalText | 7965 Sqft |
Rooms
| Level | Type | Length | Width | Dimensions |
|---|---|---|---|---|
| Basement | 4pc Bathroom | Measurements not available | ||
| Basement | Bedroom | 13 ft ,5 in | 15 ft ,3 in | 13 ft ,5 in x 15 ft ,3 in |
| Basement | Bedroom | 9 ft ,10 in | 13 ft ,3 in | 9 ft ,10 in x 13 ft ,3 in |
| Basement | Recreational, Games Room | 14 ft ,5 in | 23 ft ,7 in | 14 ft ,5 in x 23 ft ,7 in |
| Basement | Utility Room | 13 ft | 16 ft ,10 in | 13 ft x 16 ft ,10 in |
| Basement | Storage | 4 ft ,4 in | 9 ft ,6 in | 4 ft ,4 in x 9 ft ,6 in |
| Basement | Other | 23 ft ,4 in | 25 ft | 23 ft ,4 in x 25 ft |
| Main Level | 4pc Bathroom | Measurements not available | ||
| Main Level | 5pc Ensuite Bath | Measurements not available | ||
| Main Level | Kitchen | 11 ft ,4 in | 12 ft ,1 in | 11 ft ,4 in x 12 ft ,1 in |
| Main Level | Dining Room | 11 ft ,2 in | 11 ft ,9 in | 11 ft ,2 in x 11 ft ,9 in |
| Main Level | Living Room | 12 ft | 20 ft ,5 in | 12 ft x 20 ft ,5 in |
| Main Level | Primary Bedroom | 13 ft ,9 in | 15 ft ,3 in | 13 ft ,9 in x 15 ft ,3 in |
| Main Level | Bedroom | 10 ft ,11 in | 10 ft ,11 in | 10 ft ,11 in x 10 ft ,11 in |
| Main Level | Laundry Room | 5 ft ,11 in | 7 ft ,10 in | 5 ft ,11 in x 7 ft ,10 in |
https://www.realtor.ca/real-estate/27126474/1831-primrose-cres-kamloops-pineview-valley
Interested?
Contact us for more information
Richard Bates
1000 Clubhouse Dr (Lower)
Kamloops, British Columbia V2H 1T9
Vince Cavaliere
Personal Real Estate Corporation
1000 Clubhouse Dr (Lower)
Kamloops, British Columbia V2H 1T9



















