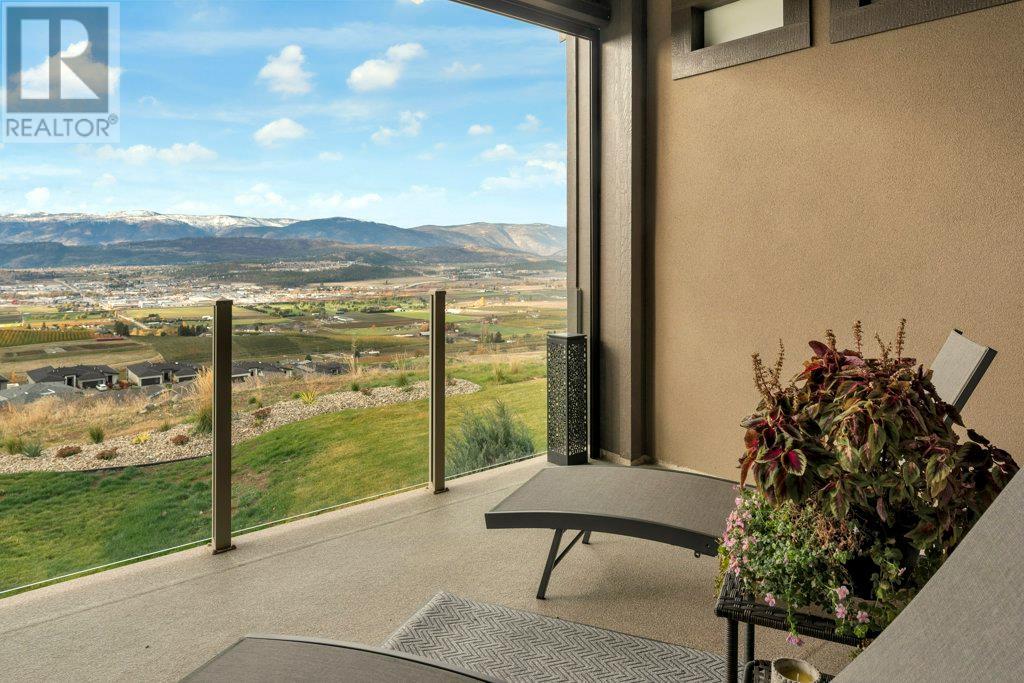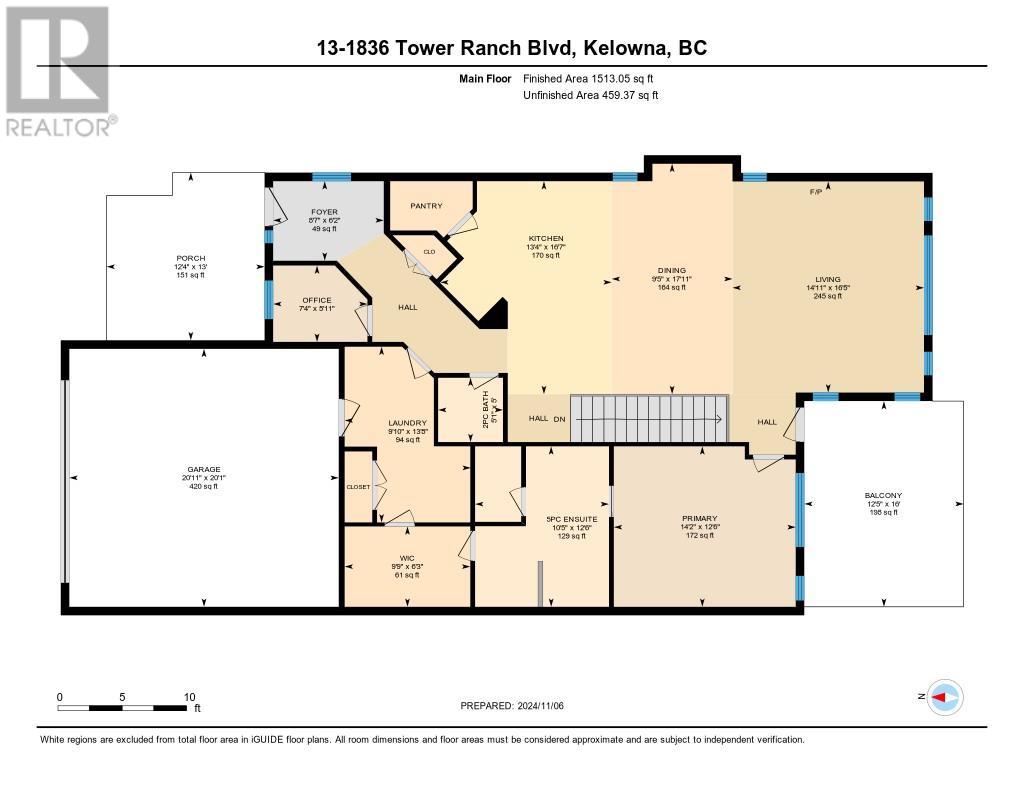1836 Tower Ranch Boulevard Unit# 13 Kelowna, British Columbia V1V 1S8
$1,049,900Maintenance, Reserve Fund Contributions, Insurance, Other, See Remarks, Sewer, Waste Removal, Water
$517 Monthly
Maintenance, Reserve Fund Contributions, Insurance, Other, See Remarks, Sewer, Waste Removal, Water
$517 MonthlyExperience effortless living with our truly no-maintenance strata! This property includes comprehensive exterior maintenance and repairs, allowing you to enjoy your home without the hassle of upkeep. Say goodbye to worries about landscaping, roof repairs, or exterior painting—all are expertly handled by the strata. Embrace a carefree lifestyle in this beautifully maintained community! This exquisite, like-new freehold duplex offers an exceptional opportunity for prospective homeowners to own a stunning residence featuring upscale modern finishes and unobstructed panoramic views of Okanagan Lake and the Valley. The main floor showcases a luxurious primary suite with a five-piece ensuite equipped with heated floors, complemented by a chef's kitchen that includes a spacious quartz island and a large pantry for additional storage. Expansive windows in the living room capture beautiful views, while an electric fireplace adds a cozy ambiance. The convenience of a main floor laundry and a dedicated office space enhances the livability of this level. A covered balcony extends the living area, providing an ideal spot for relaxation and entertaining. Downstairs, the property boasts two generous bedrooms, a full bath, and a large recreation room complete with a wet bar. A second laundry room and a dedicated theatre room make this level perfect for family movie nights. The fully landscaped yard includes an underground sprinkler system and is pre-wired for a hot tub. Residents enjoy access to the Tower Ranch clubhouse and fitness center, along with low HOA fees. Additional features of this home include speaker wiring in the recreation room, upstairs, and outdoors; phantom screens on the deck; powered blinds in the deck and living room; blackout blinds in the bedrooms; a spacious storage room; new flooring on the main and new carpet on the stairs and bedroom downstairs; an epoxy-finished garage; and a security system. (id:59116)
Property Details
| MLS® Number | 10327054 |
| Property Type | Single Family |
| Neigbourhood | Rutland North |
| Community Name | North Pointe on Eighteen |
| AmenitiesNearBy | Golf Nearby, Airport, Park, Recreation, Schools, Shopping |
| CommunityFeatures | Pet Restrictions, Pets Allowed With Restrictions |
| Features | Cul-de-sac, Private Setting, One Balcony |
| ParkingSpaceTotal | 2 |
| RoadType | Cul De Sac |
| Structure | Clubhouse |
| ViewType | City View, Lake View, Mountain View, Valley View, View (panoramic) |
Building
| BathroomTotal | 3 |
| BedroomsTotal | 3 |
| Amenities | Clubhouse |
| BasementType | Full |
| ConstructedDate | 2015 |
| ConstructionStyleAttachment | Attached |
| CoolingType | Central Air Conditioning |
| ExteriorFinish | Stone, Stucco |
| FireProtection | Smoke Detector Only |
| FireplaceFuel | Unknown |
| FireplacePresent | Yes |
| FireplaceType | Decorative |
| FlooringType | Carpeted, Ceramic Tile, Laminate |
| HalfBathTotal | 1 |
| HeatingType | Forced Air, See Remarks |
| RoofMaterial | Asphalt Shingle |
| RoofStyle | Unknown |
| StoriesTotal | 2 |
| SizeInterior | 2897 Sqft |
| Type | Row / Townhouse |
| UtilityWater | Irrigation District |
Parking
| See Remarks | |
| Attached Garage | 2 |
Land
| AccessType | Easy Access |
| Acreage | No |
| LandAmenities | Golf Nearby, Airport, Park, Recreation, Schools, Shopping |
| LandscapeFeatures | Landscaped |
| Sewer | Municipal Sewage System |
| SizeTotalText | Under 1 Acre |
| ZoningType | Unknown |
Rooms
| Level | Type | Length | Width | Dimensions |
|---|---|---|---|---|
| Basement | Storage | 11'2'' x 8'4'' | ||
| Basement | Media | 16'0'' x 19'7'' | ||
| Basement | 4pc Bathroom | 11'10'' x 6'0'' | ||
| Basement | Bedroom | 15'11'' x 10'5'' | ||
| Basement | Bedroom | 16'10'' x 10'6'' | ||
| Basement | Family Room | 18'10'' x 12'6'' | ||
| Main Level | Laundry Room | 13'8'' x 9'10'' | ||
| Main Level | 2pc Bathroom | 5'0'' x 5'1'' | ||
| Main Level | 5pc Ensuite Bath | 12'6'' x 10'5'' | ||
| Main Level | Kitchen | 16'7'' x 13'4'' | ||
| Main Level | Primary Bedroom | 12'6'' x 14'2'' | ||
| Main Level | Dining Room | 17'11'' x 9'5'' | ||
| Main Level | Living Room | 16'5'' x 14'11'' |
https://www.realtor.ca/real-estate/27627430/1836-tower-ranch-boulevard-unit-13-kelowna-rutland-north
Interested?
Contact us for more information
Lori Evans
Personal Real Estate Corporation
1781 Abbott Street
Kelowna, British Columbia V1Y 1B3





























































































