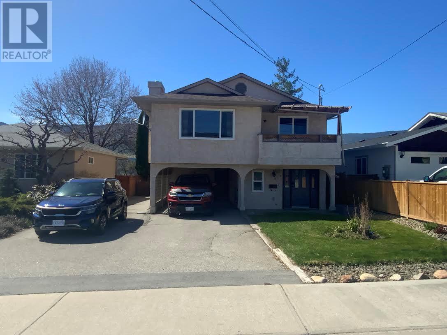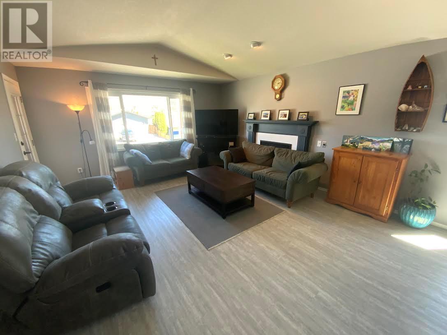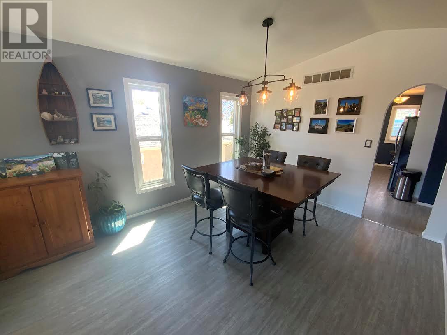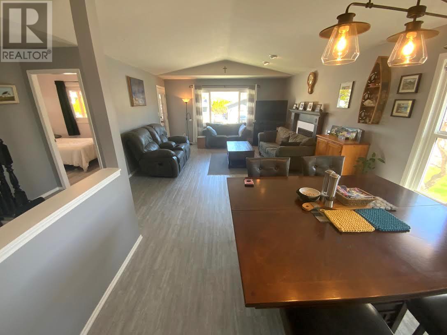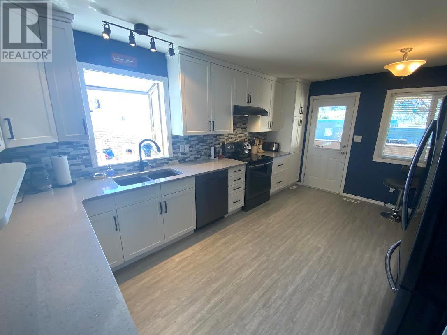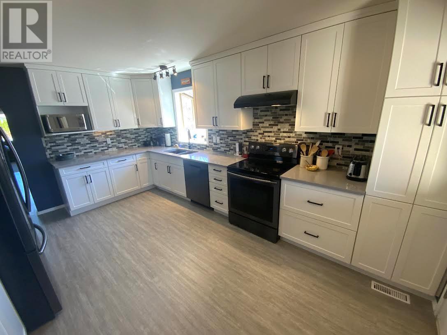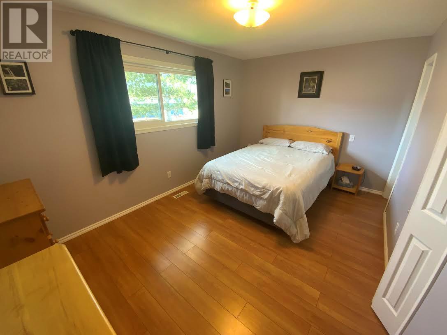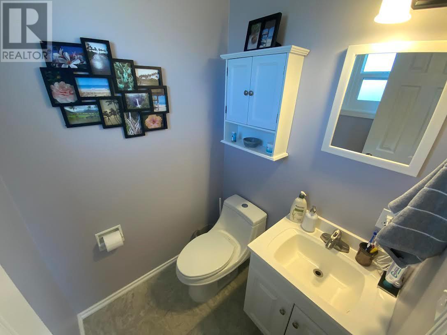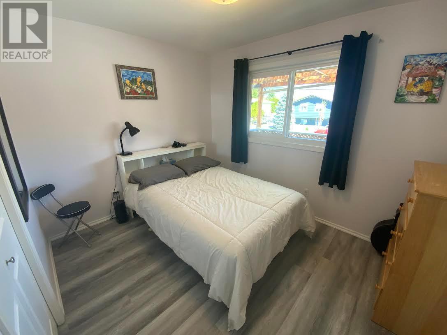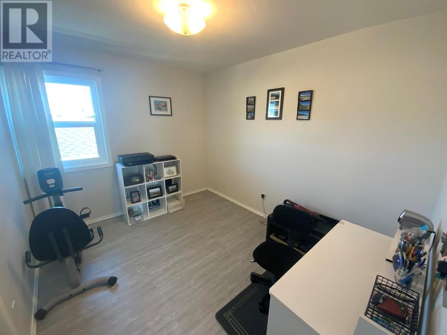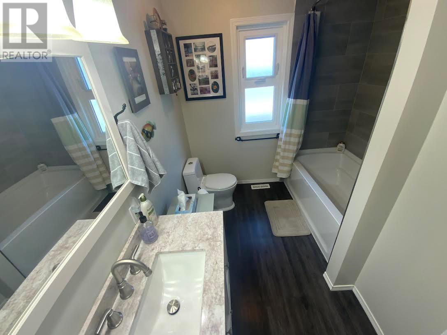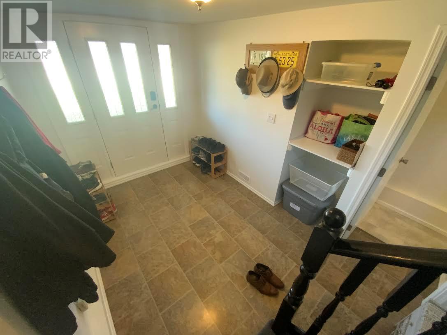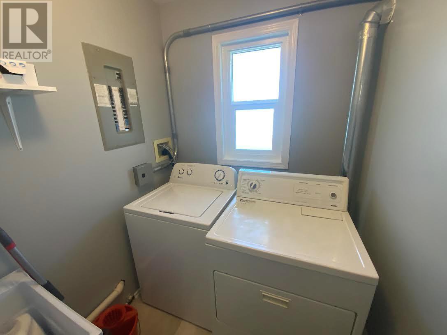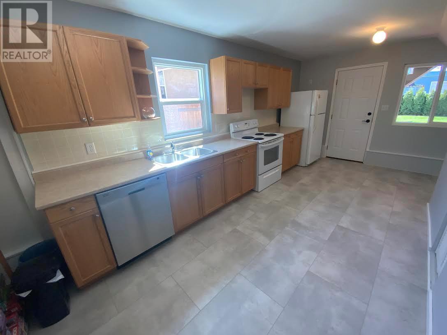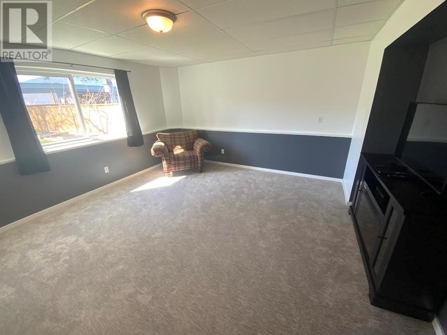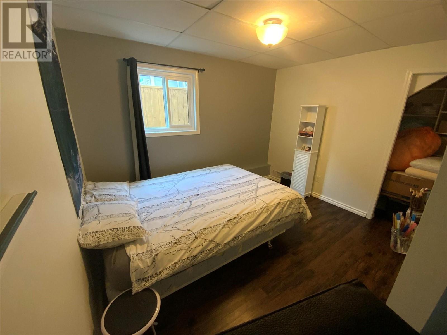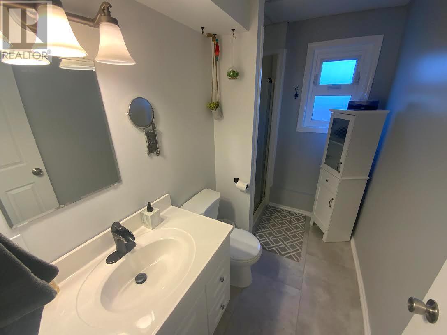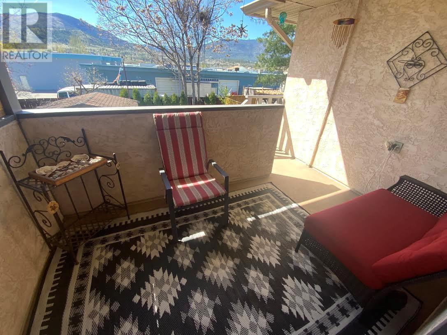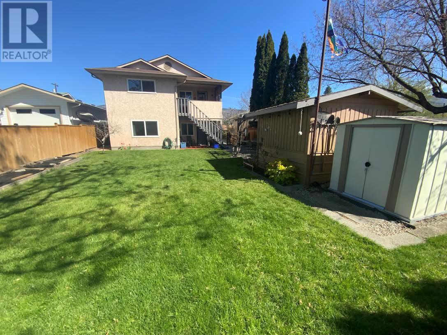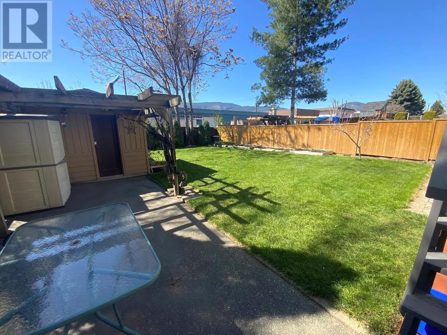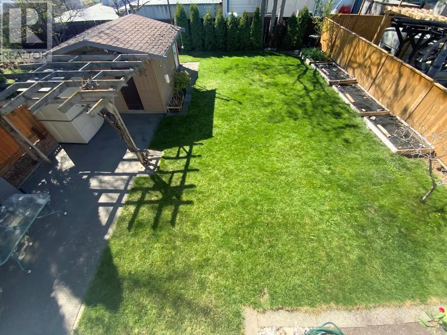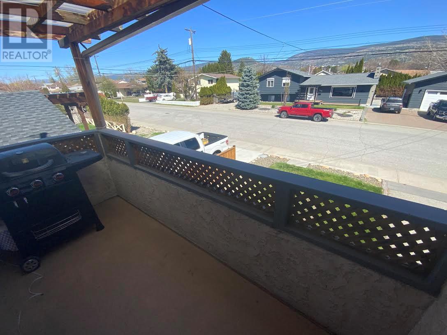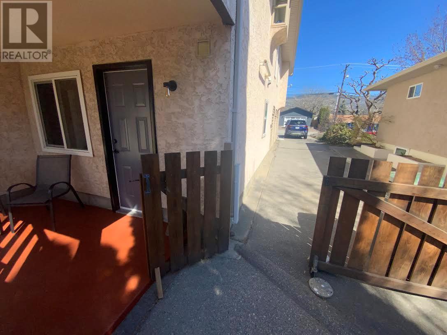1843 Quebec Street Penticton, British Columbia V2A 6C9
$780,000
Wonderful opportunity to own this beautiful 4 bedroom, 3 bathroom home in a great neighborhood in the heart of Penticton. This well cared for and attractively updated home comes with a complete separate entrance 1 bedroom, 1 bathroom suite on the main floor. This renovated home boasts an open floor plan featuring a large eat-in chef's kitchen with many added value items, an elegant formal dining room, which is open to the large bright living room featuring a cozy gas fireplace and vaulted ceiling, as well as several other large rooms including a huge master bedroom complete with ensuite and walk-in closet. Just some of the newer features and updates of this home include newer Hot water tank, windows up and down throughout the home, tastefully and completely redone kitchen, complete plumbing, basement flooring, furnace, Main bathroom, tub, and tile and more. This great family home has a full private newly fenced back yard, with covered patio and deck in front. Lots of parking including. Close to schools, shopping and entertainment. Storage sheds and garden area in private back yard. (id:59116)
Property Details
| MLS® Number | 10309987 |
| Property Type | Single Family |
| Neigbourhood | Main South |
| ParkingSpaceTotal | 3 |
Building
| BathroomTotal | 3 |
| BedroomsTotal | 4 |
| ConstructedDate | 1992 |
| ConstructionStyleAttachment | Detached |
| CoolingType | Central Air Conditioning |
| FireplaceFuel | Gas |
| FireplacePresent | Yes |
| FireplaceType | Unknown |
| HalfBathTotal | 2 |
| HeatingType | Forced Air, See Remarks |
| RoofMaterial | Asphalt Shingle |
| RoofStyle | Unknown |
| StoriesTotal | 2 |
| SizeInterior | 2304 Sqft |
| Type | House |
| UtilityWater | Municipal Water |
Parking
| See Remarks | |
| Carport | |
| RV | 1 |
Land
| Acreage | No |
| Sewer | Municipal Sewage System |
| SizeIrregular | 0.12 |
| SizeTotal | 0.12 Ac|under 1 Acre |
| SizeTotalText | 0.12 Ac|under 1 Acre |
| ZoningType | Unknown |
Rooms
| Level | Type | Length | Width | Dimensions |
|---|---|---|---|---|
| Second Level | Partial Bathroom | Measurements not available | ||
| Second Level | Bedroom | 13' x 11'6'' | ||
| Second Level | Foyer | 12' x 5'6'' | ||
| Second Level | Laundry Room | 8'6'' x 5' | ||
| Second Level | Living Room | 14'9'' x 14' | ||
| Second Level | Kitchen | 10'6'' x 9' | ||
| Main Level | Bedroom | 11' x 9' | ||
| Main Level | Partial Ensuite Bathroom | Measurements not available | ||
| Main Level | Full Bathroom | Measurements not available | ||
| Main Level | Bedroom | 11' x 9' | ||
| Main Level | Primary Bedroom | 14'6'' x 10' | ||
| Main Level | Dining Room | 11'6'' x 8' | ||
| Main Level | Living Room | 18'6'' x 15' | ||
| Main Level | Kitchen | 11'6'' x 10'8'' |
https://www.realtor.ca/real-estate/26749741/1843-quebec-street-penticton-main-south
Interested?
Contact us for more information
Brad Schedel
106 - 460 Doyle Avenue
Kelowna, British Columbia V1Y 0C2

