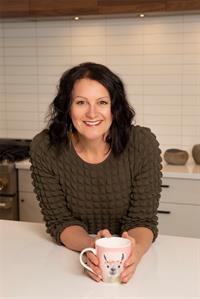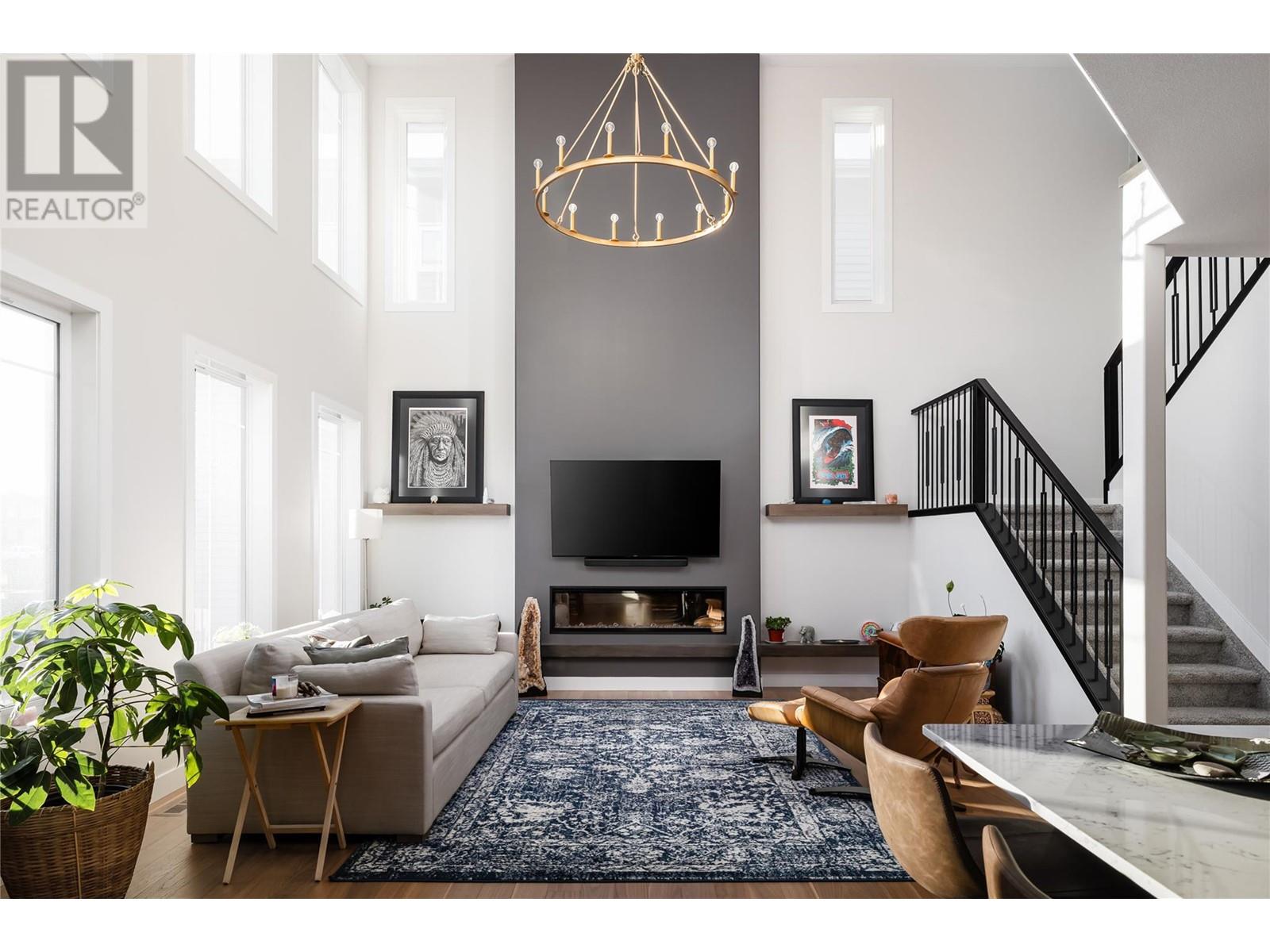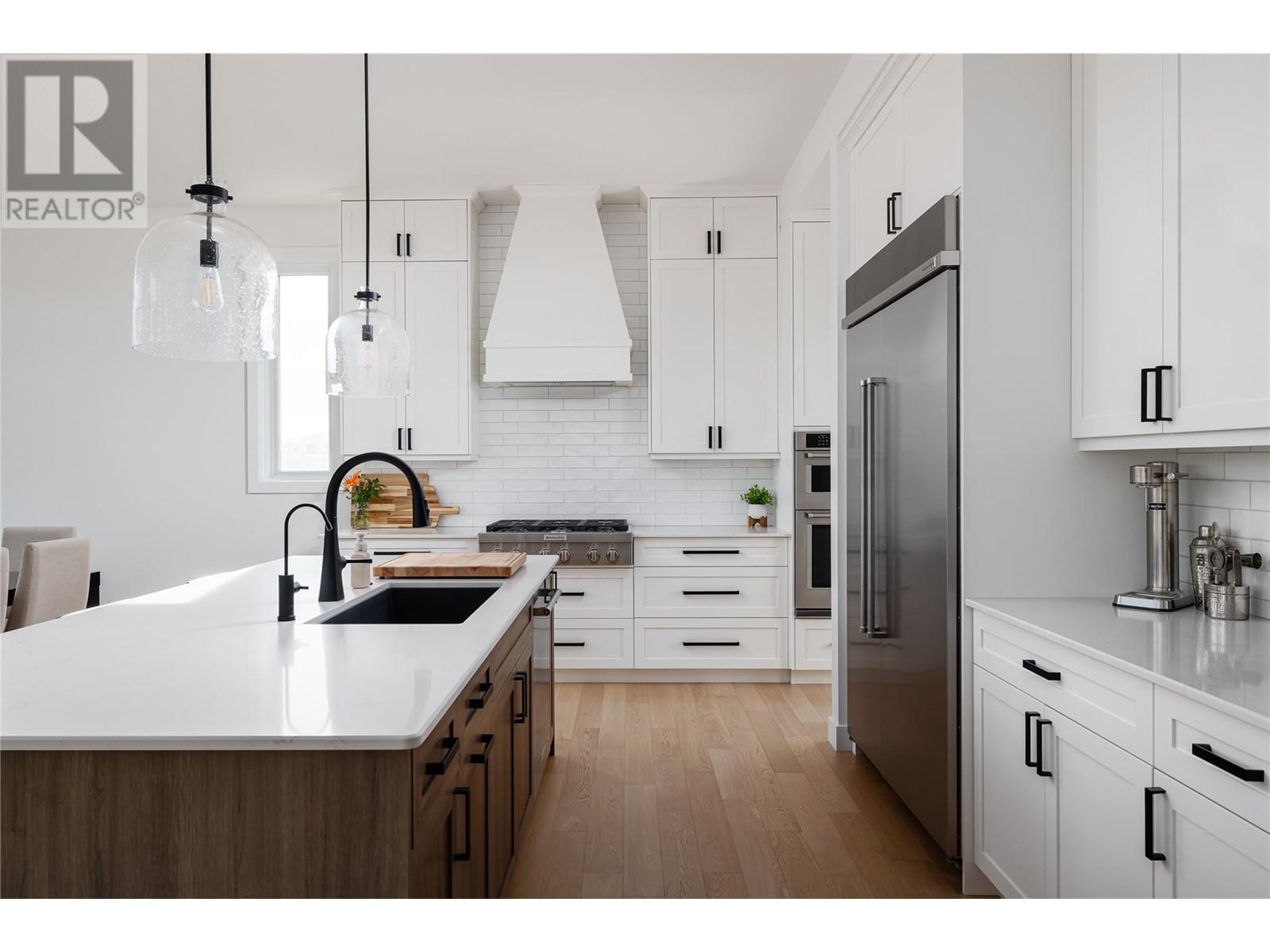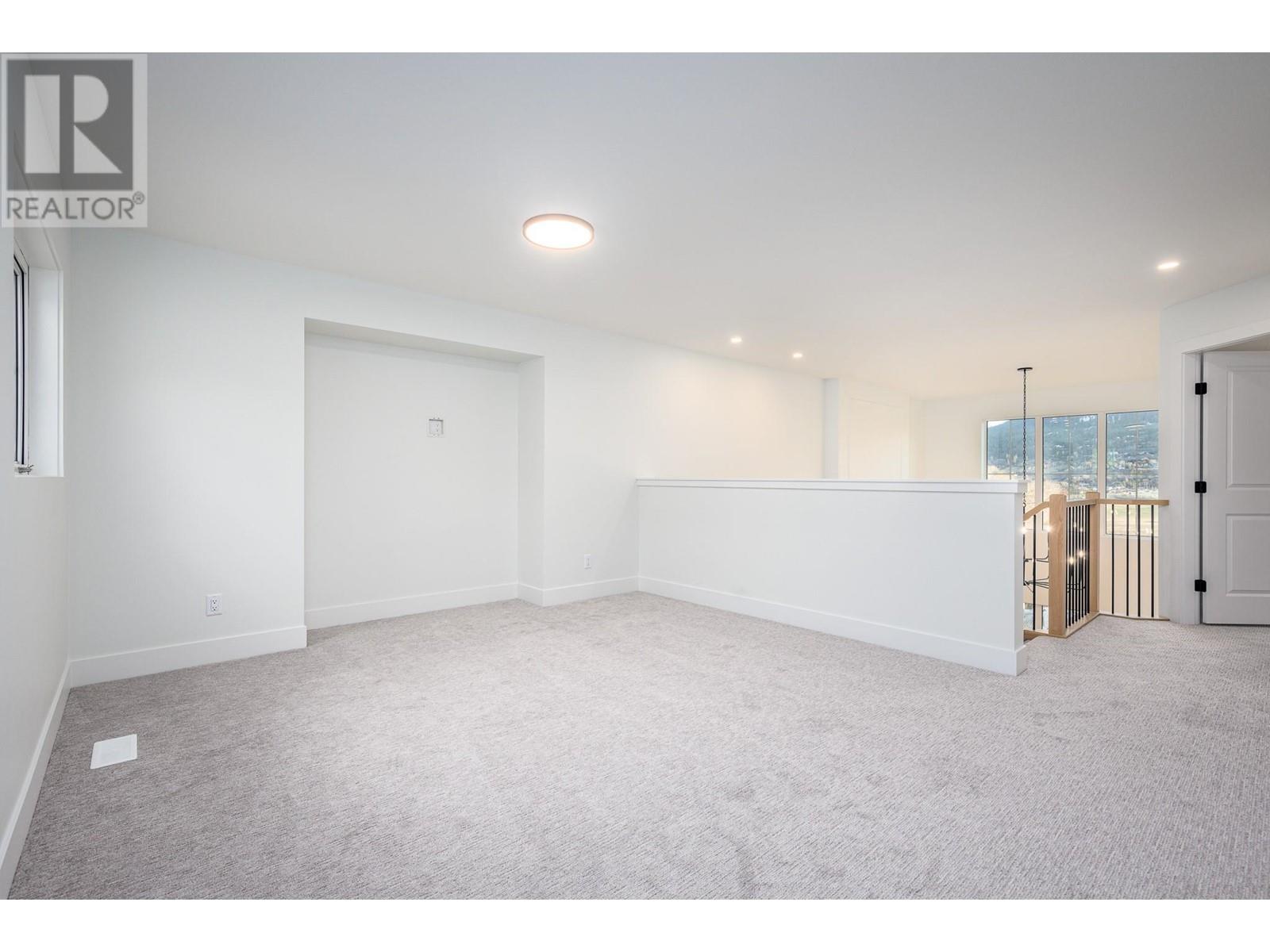185 Sarsons Drive Coldstream, British Columbia V1B 0B5
$1,199,000
Looking for a Single Family Home that offers an exceptional floor plan for the modern day family? Build your dream home and experience this meticulously designed, 3 bedroom, 2.5 bathroom, plus den home with expansive views of the Vernon Valley and North Okanagan. The opulent chef's kitchen boasts a central island and flows seamlessly through the walk through pantry into the spacious mudroom. Great room ceiling height is 18' with custom windows allow natural light to flood throughout the home. A modern floor plan that is designed for busy families. Three bedrooms and two bathrooms up offering each member of the family with lots of privacy. The loft area is a true bonus , giving you that flex-space that can accommodate your needs depending on which will suite your family. Lower level can accommodate a suite, other wishes or leave unfinished. Price does not include lower level development. Build timeline 8 months. Call today to kick off the design process and explore your options. If this home is close, but not quite right, Kimberley Homes is here to help you customize the layout and design scheme to suit your dream home vision. Price includes a $6000 allowance for appliances. Purchase price excludes GST. (id:59116)
Property Details
| MLS® Number | 10328349 |
| Property Type | Single Family |
| Neigbourhood | Middleton Mountain Coldstream |
| Parking Space Total | 2 |
Building
| Bathroom Total | 3 |
| Bedrooms Total | 3 |
| Constructed Date | 2025 |
| Construction Style Attachment | Detached |
| Cooling Type | Central Air Conditioning |
| Half Bath Total | 1 |
| Heating Type | Forced Air, Hot Water, See Remarks |
| Stories Total | 2 |
| Size Interior | 2,315 Ft2 |
| Type | House |
| Utility Water | Municipal Water |
Parking
| Attached Garage | 2 |
Land
| Acreage | No |
| Sewer | Municipal Sewage System |
| Size Irregular | 0.13 |
| Size Total | 0.13 Ac|under 1 Acre |
| Size Total Text | 0.13 Ac|under 1 Acre |
| Zoning Type | Unknown |
Rooms
| Level | Type | Length | Width | Dimensions |
|---|---|---|---|---|
| Second Level | Full Bathroom | 8' x 5' | ||
| Second Level | Bedroom | 10' x 13' | ||
| Second Level | Bedroom | 10' x 13' | ||
| Second Level | Other | 14' x 15' | ||
| Second Level | Full Ensuite Bathroom | 12' x 9' | ||
| Second Level | Primary Bedroom | 15' x 16' | ||
| Main Level | Partial Bathroom | 6' x 6' | ||
| Main Level | Mud Room | 8' x 9' | ||
| Main Level | Office | 9' x 10' | ||
| Main Level | Dining Room | 15' x 12' | ||
| Main Level | Kitchen | 14' x 12' | ||
| Main Level | Living Room | 14' x 14' |
Contact Us
Contact us for more information

Robyn Danielsson
www.danielsson.homes/
https://www.facebook.com/profile.php?id=61554294445256
https://www.linkedin.com/in/robyndanielsson/
https://www.instagram.com/robyndanielsson/
3405 27 St
Vernon, British Columbia V1T 4W8























