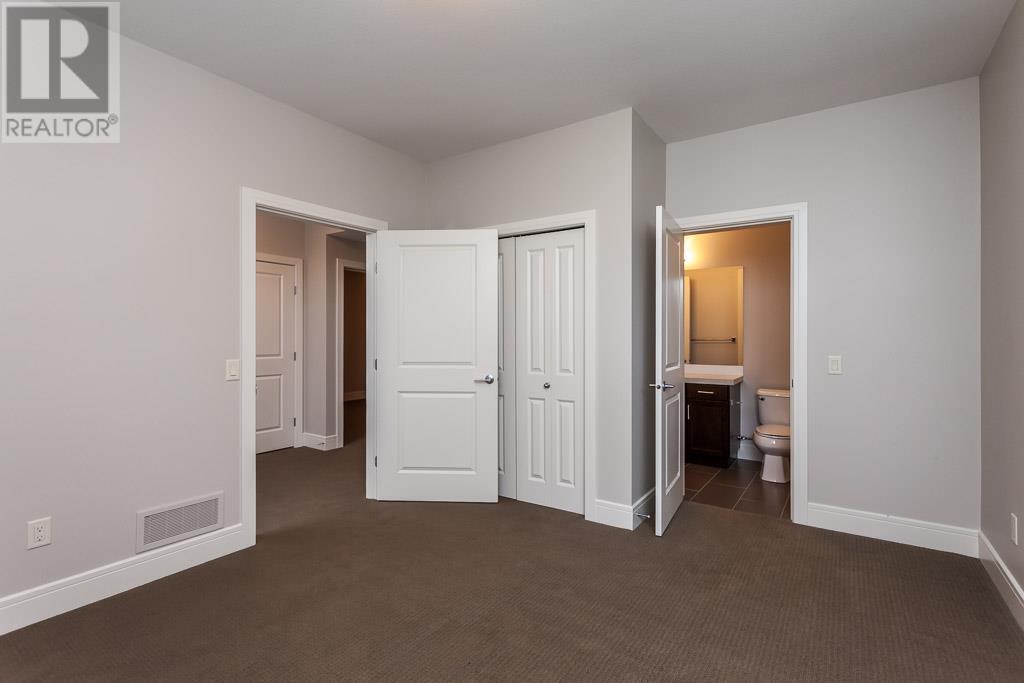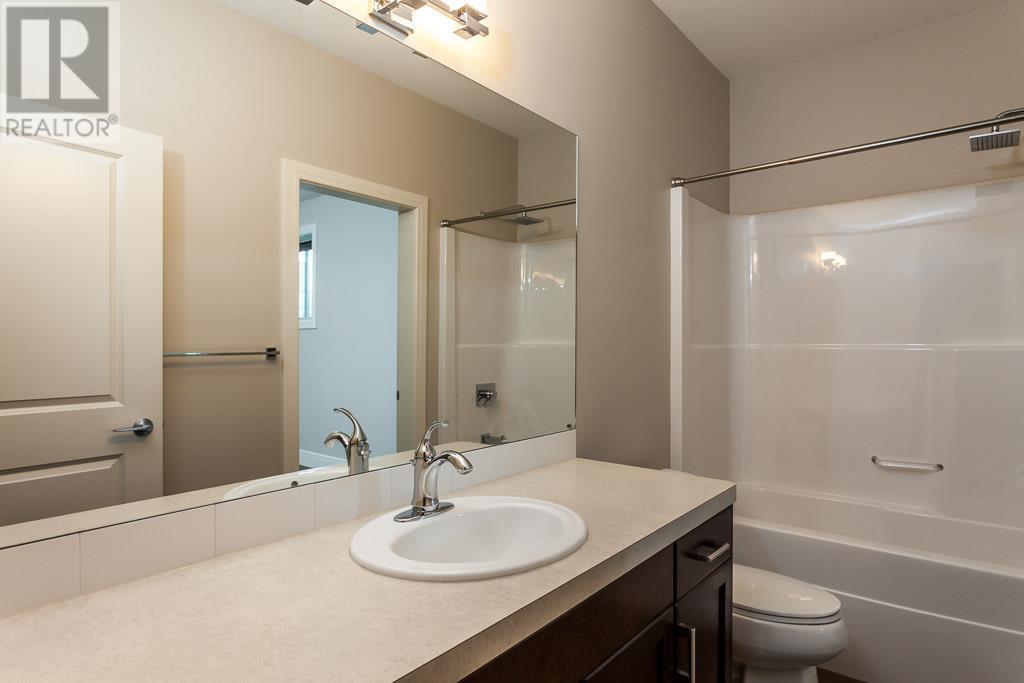1865 Begbie Road Unit# 4 Kelowna, British Columbia V1V 2X4
$959,000Maintenance,
$623.33 Monthly
Maintenance,
$623.33 MonthlyThis Stunning Wilden Townhome is in the prestigious and highly sought-after community of Hidden Lake Lane. Steps away from the proposed new elementary school and market square with shopping and other services. Walk or bike to mountain trails, go skating on the nearby ponds, close to schools and transit. This beautifully appointed and finished 4 Bedroom, 3.5 Bath + Den Townhouse, the open-concept main floor with large South facing windows, allowing for plenty of natural light to fill the space. The beautiful kitchen with massive island includes stainless steel appliances. Access to large outdoor patio with gas BBQ hook-up. Enjoy entertaining family and friends on your large patio with private backyard, or large South facing deck. Second floor includes the primary bedroom with 5 pcs ensuite and large walk-in closet. 2 more large bedrooms upstairs with full bath. An additional large bedroom with 4 pcs ensuite on lower floor with a den. Access to 2 car garage with 2 additional packing spots out front. Strata fee includes geothermal heating and cooling. Pet Restrictions 2 dogs or 2 cats or 1 of each- no height/weight/breed restrictions. (id:59116)
Property Details
| MLS® Number | 10327428 |
| Property Type | Single Family |
| Neigbourhood | Wilden |
| Community Name | Hidden Lake Lane |
| Amenities Near By | Golf Nearby, Airport, Park, Recreation, Schools, Shopping |
| Community Features | Family Oriented, Rentals Allowed |
| Features | Cul-de-sac, Level Lot, Two Balconies |
| Parking Space Total | 4 |
| Road Type | Cul De Sac |
| View Type | Mountain View |
| Water Front Type | Waterfront Nearby |
Building
| Bathroom Total | 4 |
| Bedrooms Total | 4 |
| Appliances | Refrigerator, Dishwasher, Dryer, Range - Gas, Microwave, Washer |
| Basement Type | Partial |
| Constructed Date | 2010 |
| Construction Style Attachment | Attached |
| Cooling Type | See Remarks |
| Exterior Finish | Stone, Composite Siding |
| Fireplace Fuel | Gas |
| Fireplace Present | Yes |
| Fireplace Type | Unknown |
| Flooring Type | Carpeted, Hardwood, Tile |
| Half Bath Total | 1 |
| Heating Fuel | Geo Thermal |
| Roof Material | Asphalt Shingle |
| Roof Style | Unknown |
| Stories Total | 3 |
| Size Interior | 2,889 Ft2 |
| Type | Row / Townhouse |
| Utility Water | Irrigation District |
Parking
| See Remarks | |
| Attached Garage | 2 |
Land
| Access Type | Easy Access |
| Acreage | No |
| Land Amenities | Golf Nearby, Airport, Park, Recreation, Schools, Shopping |
| Landscape Features | Landscaped, Level, Underground Sprinkler |
| Sewer | Municipal Sewage System |
| Size Total Text | Under 1 Acre |
| Zoning Type | Unknown |
Rooms
| Level | Type | Length | Width | Dimensions |
|---|---|---|---|---|
| Second Level | Full Bathroom | 11'11'' x 5'6'' | ||
| Second Level | 5pc Ensuite Bath | 12'3'' x 10'4'' | ||
| Second Level | Bedroom | 11'9'' x 12'3'' | ||
| Second Level | Bedroom | 12' x 12'9'' | ||
| Second Level | Primary Bedroom | 16'7'' x 19'6'' | ||
| Basement | Den | 11'6'' x 12'2'' | ||
| Basement | Full Bathroom | 10'3'' x 5' | ||
| Basement | Bedroom | 11'11'' x 14'2'' | ||
| Main Level | Foyer | 9'1'' x 10'2'' | ||
| Main Level | Partial Bathroom | 5'1'' x 5'10'' | ||
| Main Level | Laundry Room | 12'7'' x 6' | ||
| Main Level | Kitchen | 20'1'' x 11'4'' | ||
| Main Level | Dining Room | 20'10'' x 9'2'' | ||
| Main Level | Living Room | 19'11'' x 15'1'' |
https://www.realtor.ca/real-estate/27603506/1865-begbie-road-unit-4-kelowna-wilden
Contact Us
Contact us for more information

Brian Main
#1 - 1890 Cooper Road
Kelowna, British Columbia V1Y 8B7
(250) 860-1100
(250) 860-0595
https://royallepagekelowna.com/











































