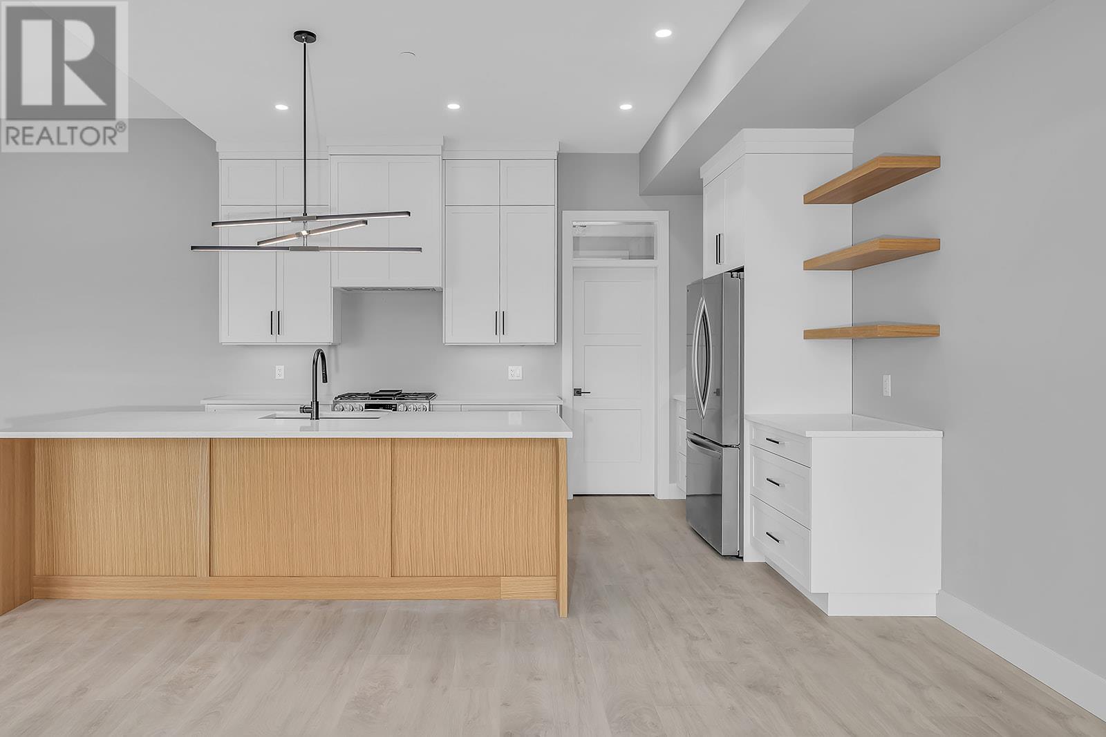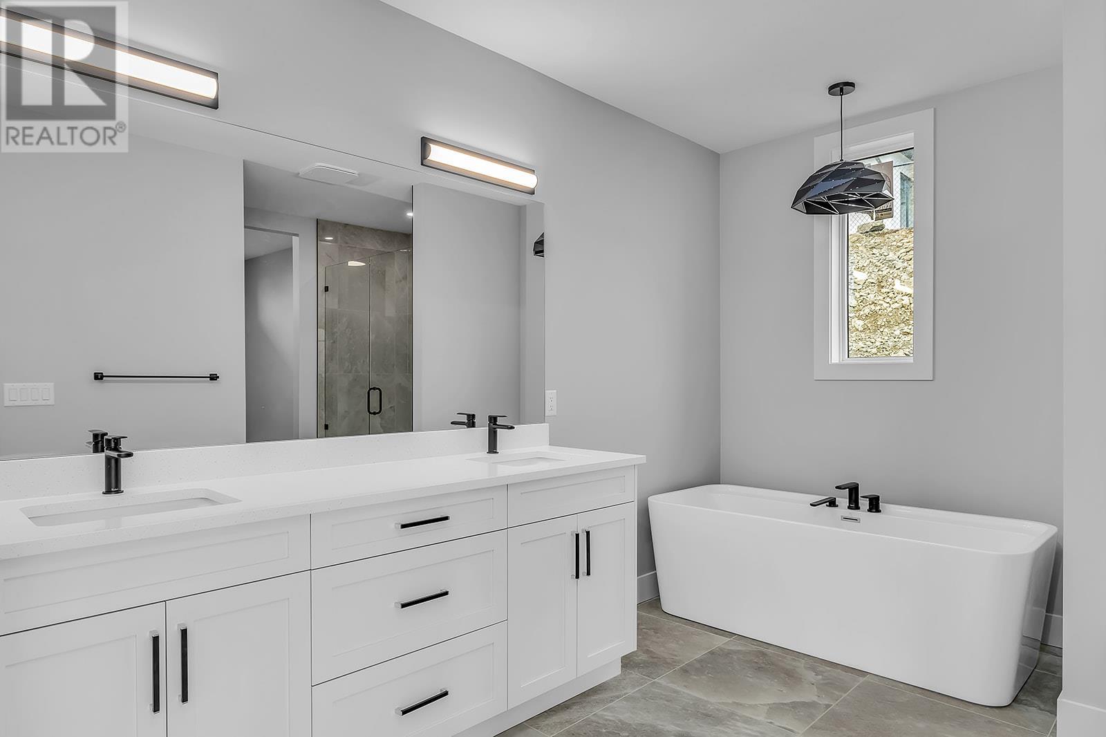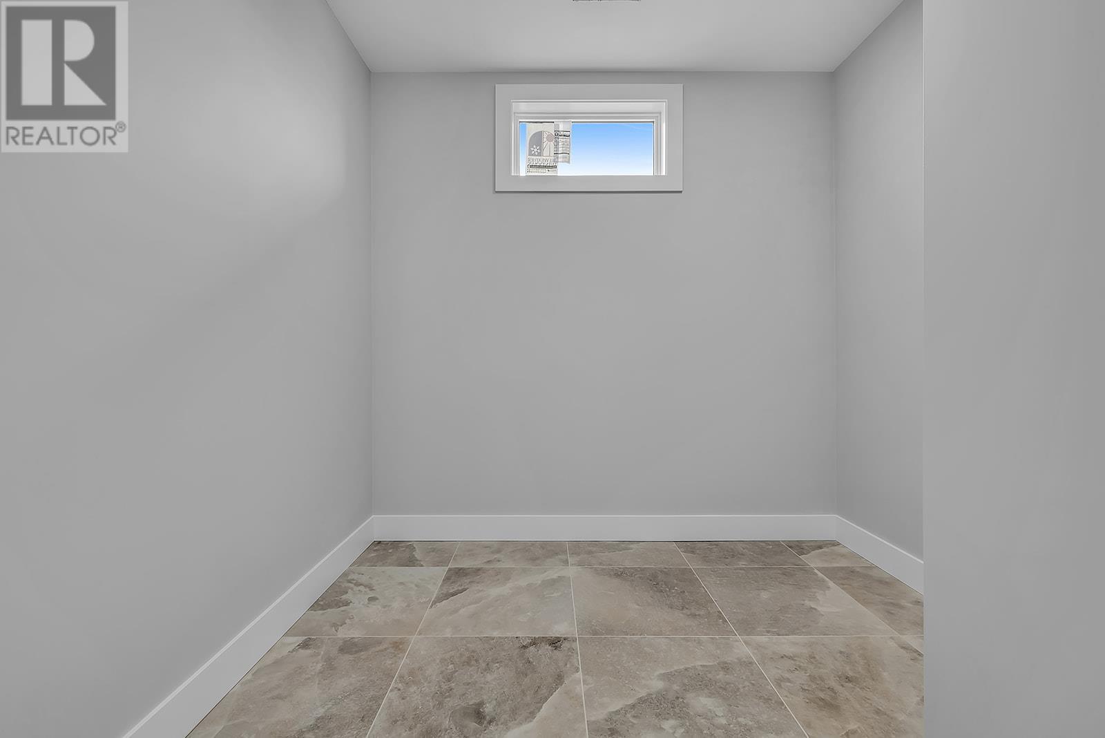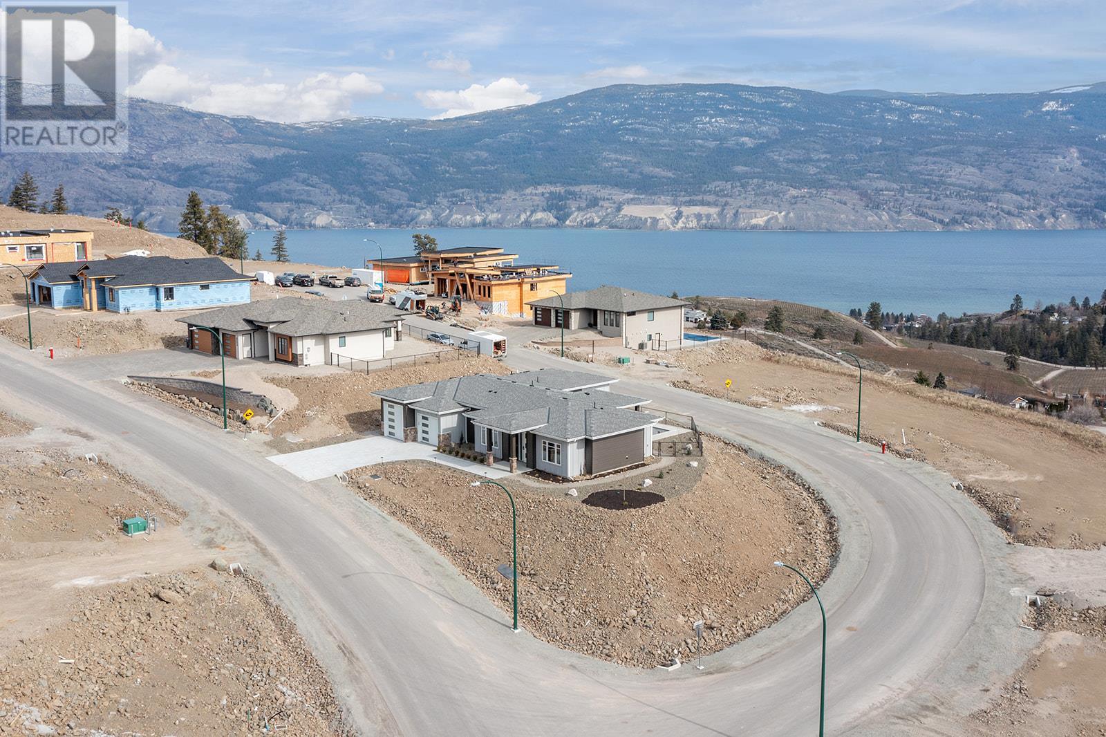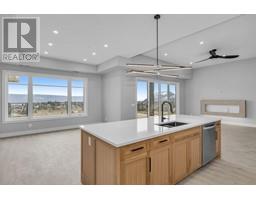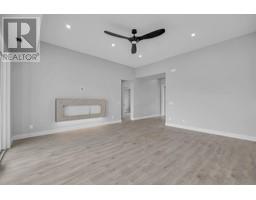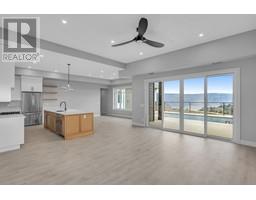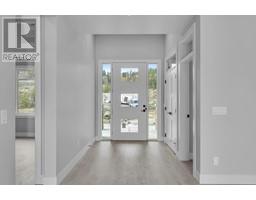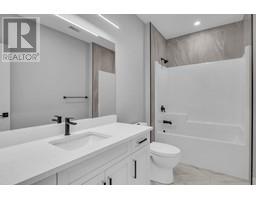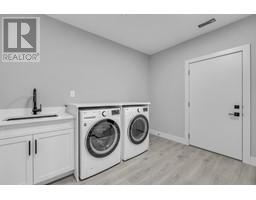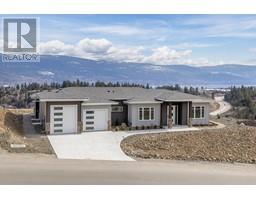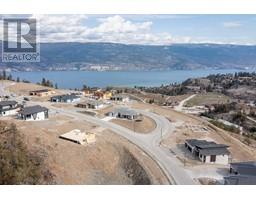18661 Sanborn Street Summerland, British Columbia V0H 1Z3
$1,194,900
Own this brand new home & move right in to enjoy the seasons. This 4 bedroom rancher with a swimming pool & partial lakeview is located in Hunters Hill, the South Okanagan's highly sought after single family development (not strata!) Outstanding craftsmanship with top-end finishings featuring an ensuite to die for. The open concept seamlessly blends the living, dining & kitchen areas flowing to highlight the outdoor patio area (with that beautiful cocktail pool!). Your brand new home in small-town Summerland makes for the quiet, safe, ACTIVE Okanagan lifestyle you seek. This is a great way to immerse yourself in a healthy lifestyle with all the outdoor recreation the Okanagan valley offers! Easy to view with no notice! (id:59116)
Property Details
| MLS® Number | 10329078 |
| Property Type | Single Family |
| Neigbourhood | Summerland Rural |
| AmenitiesNearBy | Park, Recreation, Schools, Shopping |
| Features | Corner Site, Irregular Lot Size, Central Island |
| ParkingSpaceTotal | 5 |
| PoolType | Inground Pool, Outdoor Pool, Pool |
| ViewType | Lake View, Mountain View, View (panoramic) |
Building
| BathroomTotal | 3 |
| BedroomsTotal | 4 |
| Appliances | Refrigerator, Dishwasher, Range - Gas, Hood Fan |
| ArchitecturalStyle | Ranch |
| ConstructedDate | 2023 |
| ConstructionStyleAttachment | Detached |
| CoolingType | Central Air Conditioning |
| FireplaceFuel | Electric |
| FireplacePresent | Yes |
| FireplaceType | Unknown |
| FlooringType | Tile, Vinyl |
| HeatingType | Forced Air, See Remarks |
| RoofMaterial | Asphalt Shingle |
| RoofStyle | Unknown |
| StoriesTotal | 1 |
| SizeInterior | 2306 Sqft |
| Type | House |
| UtilityWater | Municipal Water |
Parking
| Attached Garage | 3 |
| Oversize | |
| RV | 1 |
Land
| AccessType | Easy Access |
| Acreage | No |
| FenceType | Fence |
| LandAmenities | Park, Recreation, Schools, Shopping |
| LandscapeFeatures | Landscaped |
| Sewer | Municipal Sewage System |
| SizeIrregular | 0.32 |
| SizeTotal | 0.32 Ac|under 1 Acre |
| SizeTotalText | 0.32 Ac|under 1 Acre |
| ZoningType | Unknown |
Rooms
| Level | Type | Length | Width | Dimensions |
|---|---|---|---|---|
| Main Level | Full Bathroom | 11'4'' x 5'8'' | ||
| Main Level | Full Bathroom | 5'11'' x 9'11'' | ||
| Main Level | 5pc Ensuite Bath | 14'4'' x 7'4'' | ||
| Main Level | Bedroom | 11'8'' x 11'6'' | ||
| Main Level | Bedroom | 13' x 10' | ||
| Main Level | Bedroom | 13' x 11' | ||
| Main Level | Primary Bedroom | 14' x 15' | ||
| Main Level | Living Room | 17'2'' x 18' | ||
| Main Level | Kitchen | 14'9'' x 11' |
https://www.realtor.ca/real-estate/27674725/18661-sanborn-street-summerland-summerland-rural
Interested?
Contact us for more information
Nicole Mcgillis
Personal Real Estate Corporation
#108 - 1980 Cooper Road
Kelowna, British Columbia V1Y 8K5
Patrick Murphy
1473 Water St
Kelowna, British Columbia V1Y 1J6







